10929 S 77th East Avenue, Tulsa, OK 74133
Local realty services provided by:Better Homes and Gardens Real Estate Paramount
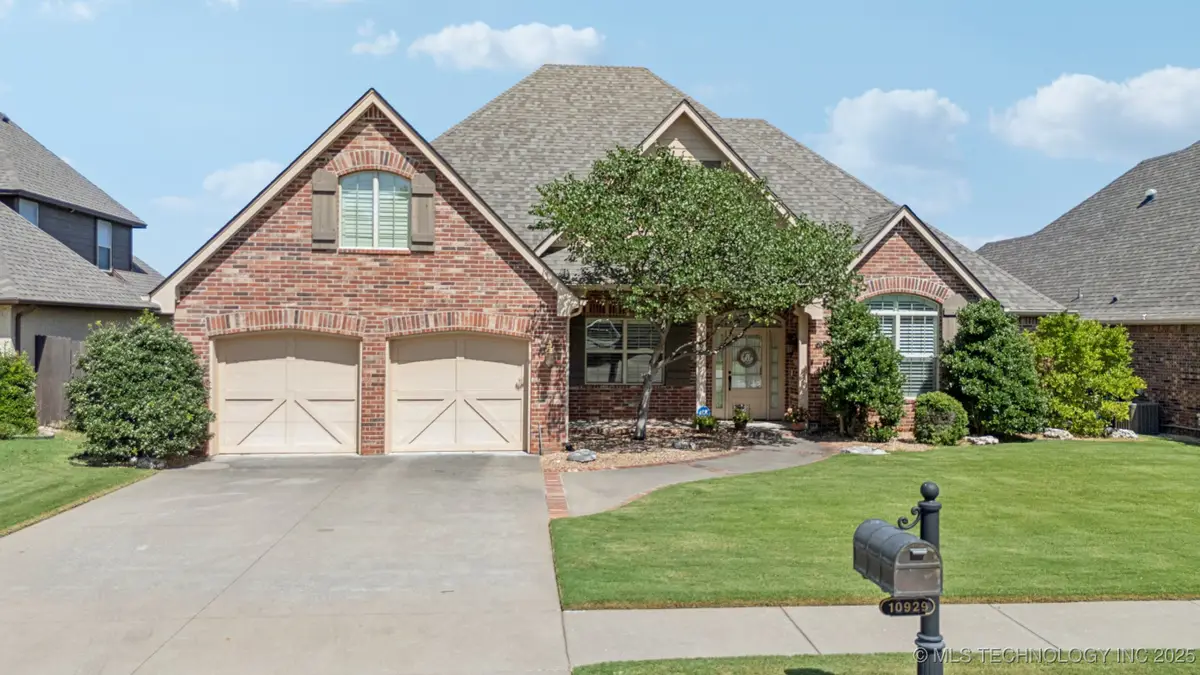

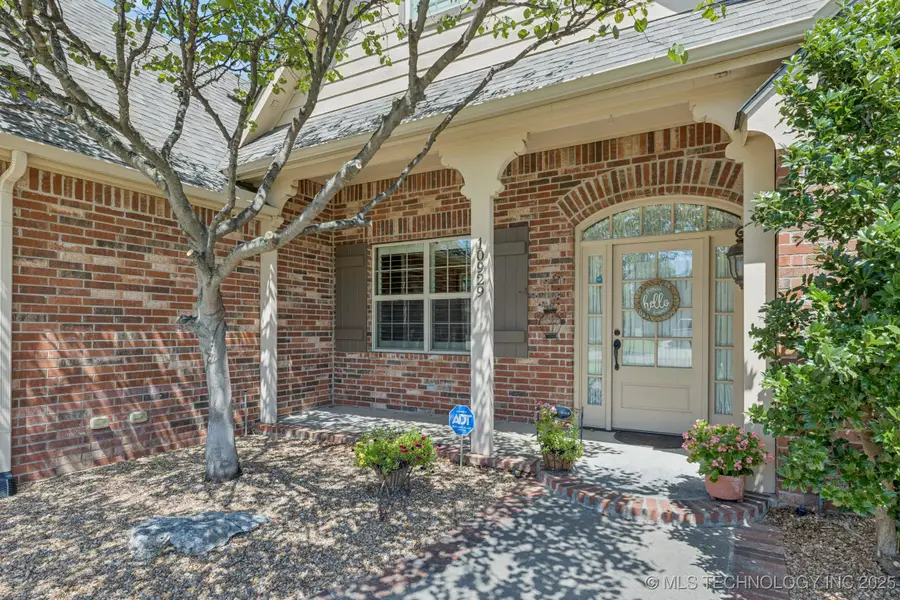
Listed by:gail phillipo
Office:coldwell banker select
MLS#:2531599
Source:OK_NORES
Price summary
- Price:$435,000
- Price per sq. ft.:$158.64
About this home
This upgraded one-level home in South Tulsa in beautiful Ravens Crossing features a large split bedroom layout, spacious, light-filled living room with vaulted ceilings, an open kitchen with a double fireplace in the dining area and window seat storage. All newer stainless steel appliances stay including the washer and dryer. Dual zoned HVAC. The oversized master suite includes a double fireplace, dual vanities, jacuzzi, and a large walk in closet. The second bedroom offers a walk in closet and steel storm shelter. A third bedroom features a wet bar that would make a wonderful guest suite. The wood floor office adds warmth and functionality, making it the perfect space for working from home. Many upgrades include a new roof, rebuilt chimneys, whole home generator, and water softener. Enjoy outdoor living in a park-like setting with a fireplace, TV, gazebo, and new Koi pond with waterfall. The large floored attic with staircase provides storage or expansion options. With top rated Bixby schools, community swimming pool, and easy access to shopping and dining, this move in ready home is a standout!
Contact an agent
Home facts
- Year built:2010
- Listing Id #:2531599
- Added:21 day(s) ago
- Updated:August 14, 2025 at 07:40 AM
Rooms and interior
- Bedrooms:3
- Total bathrooms:3
- Full bathrooms:2
- Living area:2,742 sq. ft.
Heating and cooling
- Cooling:2 Units, Central Air, Zoned
- Heating:Central, Gas, Zoned
Structure and exterior
- Year built:2010
- Building area:2,742 sq. ft.
- Lot area:0.19 Acres
Schools
- High school:Bixby
- Elementary school:North
Finances and disclosures
- Price:$435,000
- Price per sq. ft.:$158.64
- Tax amount:$4,950 (2024)
New listings near 10929 S 77th East Avenue
- New
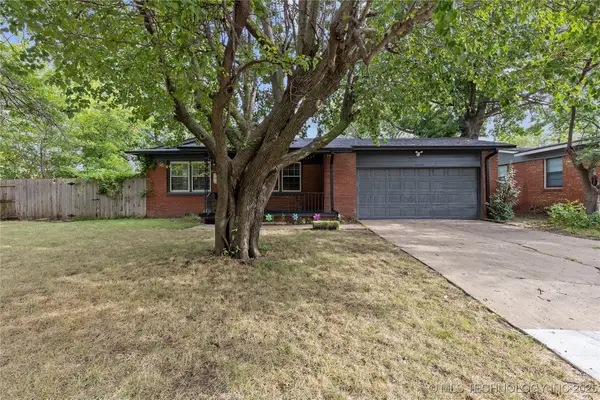 $216,500Active3 beds 2 baths1,269 sq. ft.
$216,500Active3 beds 2 baths1,269 sq. ft.4598 E 45th Street, Tulsa, OK 74135
MLS# 2533577Listed by: MCGRAW, REALTORS - New
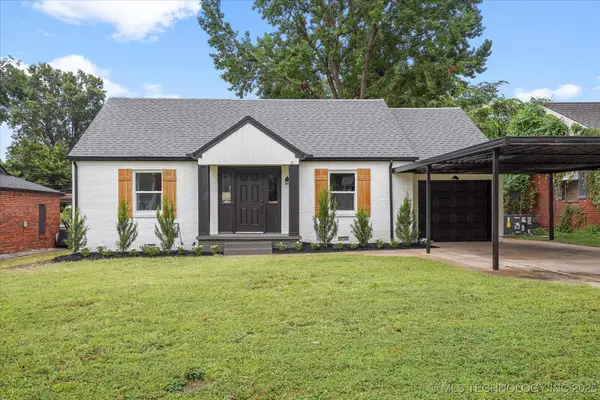 $290,000Active3 beds 2 baths1,563 sq. ft.
$290,000Active3 beds 2 baths1,563 sq. ft.2732 E 1st Street, Tulsa, OK 74104
MLS# 2535696Listed by: TRINITY PROPERTIES - New
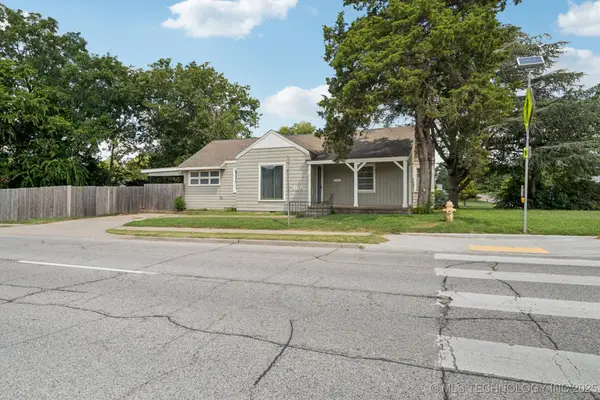 $199,000Active2 beds 1 baths1,316 sq. ft.
$199,000Active2 beds 1 baths1,316 sq. ft.4119 E 15th Street, Tulsa, OK 74112
MLS# 2535398Listed by: KELLER WILLIAMS ADVANTAGE - New
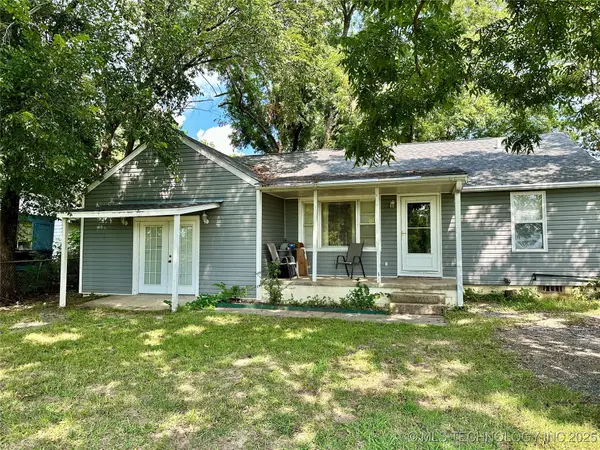 $174,900Active3 beds 2 baths1,396 sq. ft.
$174,900Active3 beds 2 baths1,396 sq. ft.4137 S 49th West Avenue, Tulsa, OK 74107
MLS# 2535428Listed by: EXP REALTY, LLC (BO) - New
 $365,000Active3 beds 2 baths1,761 sq. ft.
$365,000Active3 beds 2 baths1,761 sq. ft.5648 S Marion Avenue, Tulsa, OK 74135
MLS# 2535461Listed by: MCGRAW, REALTORS - New
 $334,900Active3 beds 2 baths2,455 sq. ft.
$334,900Active3 beds 2 baths2,455 sq. ft.6557 E 60th Street, Tulsa, OK 74145
MLS# 2535541Listed by: COTRILL REALTY GROUP LLC - New
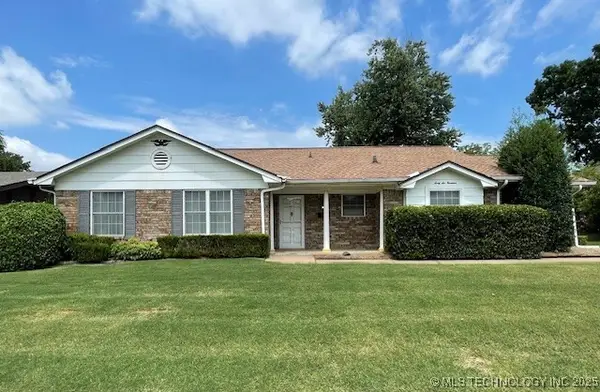 $250,000Active3 beds 2 baths1,983 sq. ft.
$250,000Active3 beds 2 baths1,983 sq. ft.6619 E 55th Street, Tulsa, OK 74145
MLS# 2535614Listed by: KELLER WILLIAMS ADVANTAGE - New
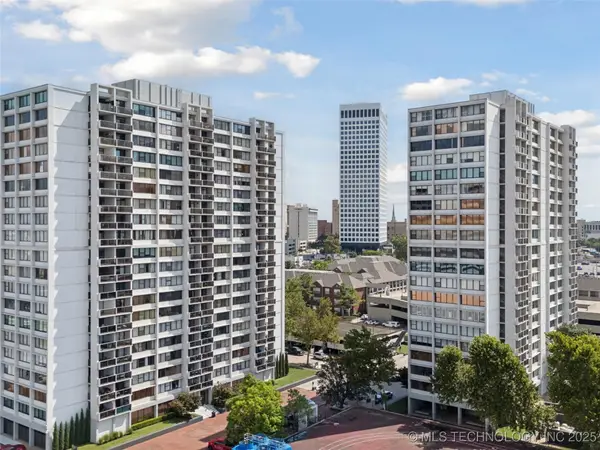 $199,900Active2 beds 2 baths1,156 sq. ft.
$199,900Active2 beds 2 baths1,156 sq. ft.410 W 7th Street #828, Tulsa, OK 74119
MLS# 2535672Listed by: KELLER WILLIAMS PREFERRED - New
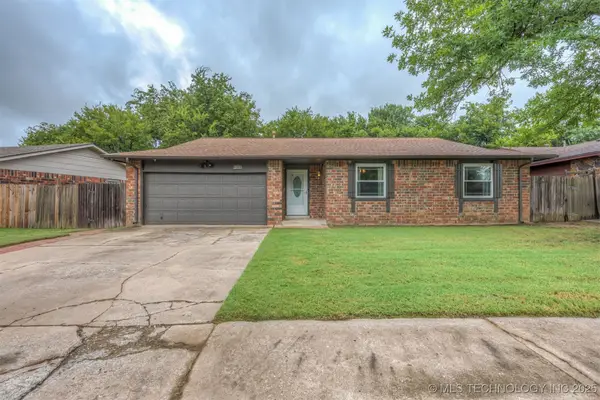 $245,000Active3 beds 2 baths1,477 sq. ft.
$245,000Active3 beds 2 baths1,477 sq. ft.2016 W Delmar Street, Tulsa, OK 74012
MLS# 2535685Listed by: KELLER WILLIAMS ADVANTAGE - New
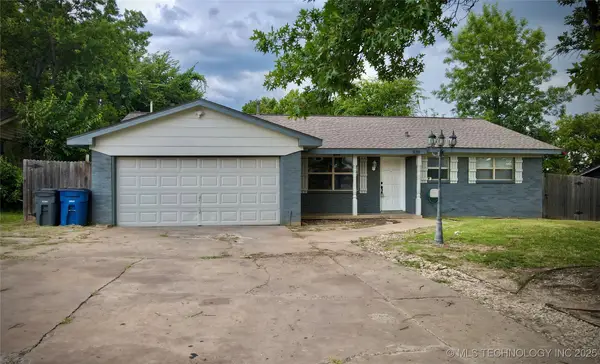 $239,900Active3 beds 2 baths1,312 sq. ft.
$239,900Active3 beds 2 baths1,312 sq. ft.11311 E 15th Place, Tulsa, OK 74128
MLS# 2535513Listed by: FATHOM REALTY
