1105 W 86th Street, Tulsa, OK 74132
Local realty services provided by:Better Homes and Gardens Real Estate Winans
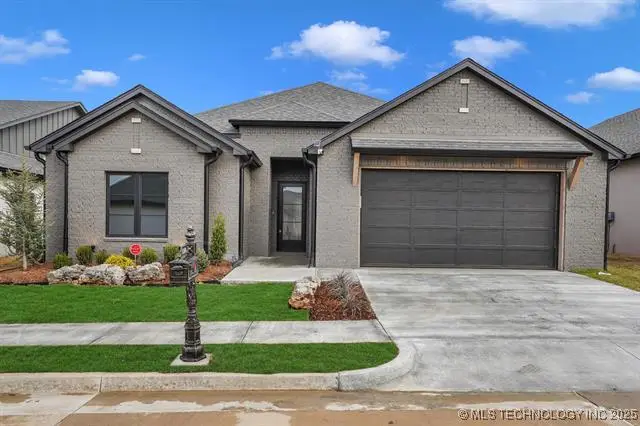

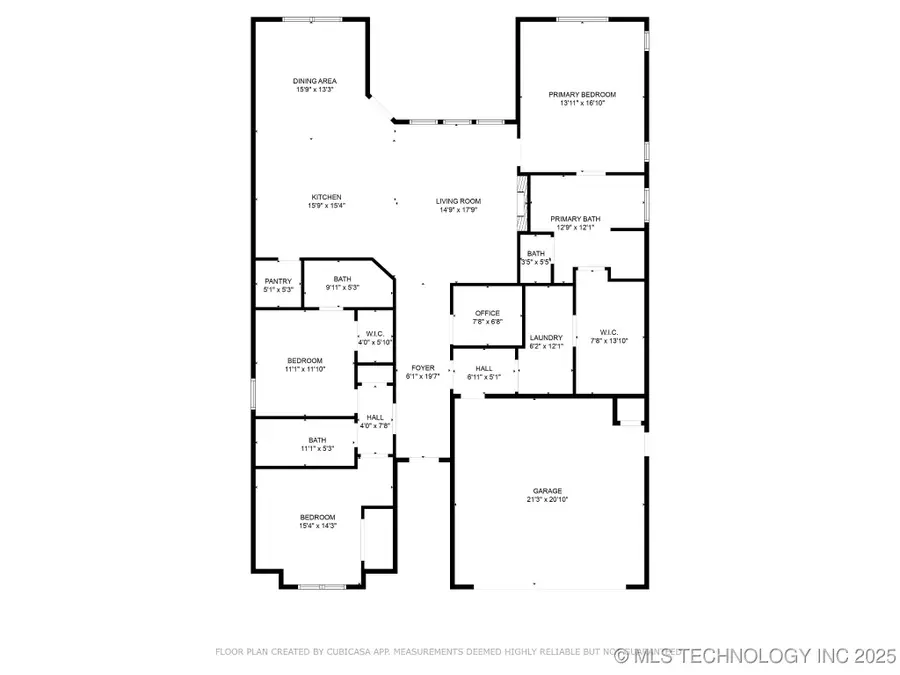
Listed by:jim bigelow
Office:coldwell banker select
MLS#:2506284
Source:OK_NORES
Price summary
- Price:$535,000
- Price per sq. ft.:$250.59
- Monthly HOA dues:$310
About this home
Effortless luxury and comfort await in this beautifully designed full-brick, single-story home—perfectly suited for relaxed, low-maintenance living in a gated community. With 3 bedrooms, 3 bathrooms, and a 2-car garage, this thoughtfully laid-out home offers just the right amount of space without the upkeep. The spacious living room welcomes you with a vaulted ceiling and cozy fireplace. The open-concept kitchen is both stylish and functional, featuring granite countertops, a walk-in pantry, full-size side-by-side refrigerator and freezer, and a generous island with bar seating, perfect for hosting casual gatherings. The private Primary Suite is a peaceful retreat at the back of the home, complete with a spa-inspired bath including a soaking tub, glass shower, dual vanities, and a private water closet. The oversized walk-in closet connects directly to the laundry room—conveniently outfitted with a built-in sink. Two additional bedrooms are located at the front of the home—one with vaulted, beamed ceilings and the other with an ensuite bath and roll-in shower, ideal for guests or multigenerational needs. A bonus room near the entry serves as a perfect home office, reading room, or hobby space. Enjoy outdoor living on the covered patio with TV hookup and built-in gas line—ready for summer grilling and game days. Notable upgrades include $10,000 in Hunter Douglas power blinds on all windows, instant hot water, epoxy-coated garage floors, and a mudroom drop zone for daily convenience. Best of all, lawn maintenance is handled by the HOA, giving you more time to enjoy what matters most. Located in a vibrant and active community with incredible amenities: The Hyde-Out Clubhouse with gym, library, card room, pickleball and tennis courts, putting green, a pool and a full calendar of social events like concerts, potlucks, movie nights, and seasonal parties. Designed for easy living and full of charm—this home is the perfect next chapter.
Contact an agent
Home facts
- Year built:2023
- Listing Id #:2506284
- Added:181 day(s) ago
- Updated:August 14, 2025 at 03:14 PM
Rooms and interior
- Bedrooms:3
- Total bathrooms:3
- Full bathrooms:3
- Living area:2,135 sq. ft.
Heating and cooling
- Cooling:Central Air
- Heating:Central, Gas
Structure and exterior
- Year built:2023
- Building area:2,135 sq. ft.
- Lot area:0.13 Acres
Schools
- High school:Jenks
- Elementary school:Northwest
Finances and disclosures
- Price:$535,000
- Price per sq. ft.:$250.59
- Tax amount:$7,764 (2023)
New listings near 1105 W 86th Street
- New
 $299,000Active3 beds 3 baths2,018 sq. ft.
$299,000Active3 beds 3 baths2,018 sq. ft.8609 S 92nd East Avenue, Tulsa, OK 74133
MLS# 2535771Listed by: EAGLE ROCK REALTY & PROP MGMT - New
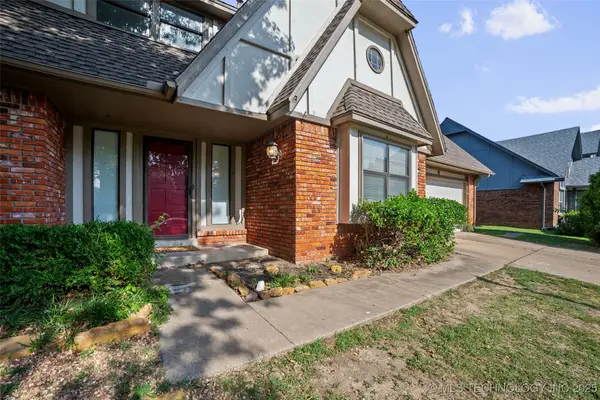 $319,000Active5 beds 3 baths2,559 sq. ft.
$319,000Active5 beds 3 baths2,559 sq. ft.7530 S 85th East Avenue, Tulsa, OK 74133
MLS# 2535693Listed by: ASN REALTY GROUP - Open Sun, 2 to 4pmNew
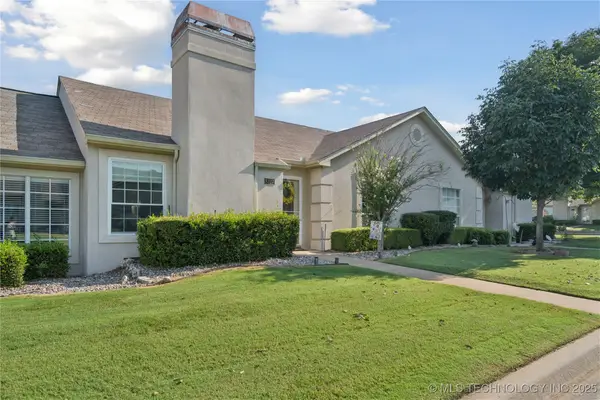 $275,000Active2 beds 2 baths1,391 sq. ft.
$275,000Active2 beds 2 baths1,391 sq. ft.8327 E 81st Place, Tulsa, OK 74133
MLS# 2535741Listed by: MCGRAW, REALTORS - New
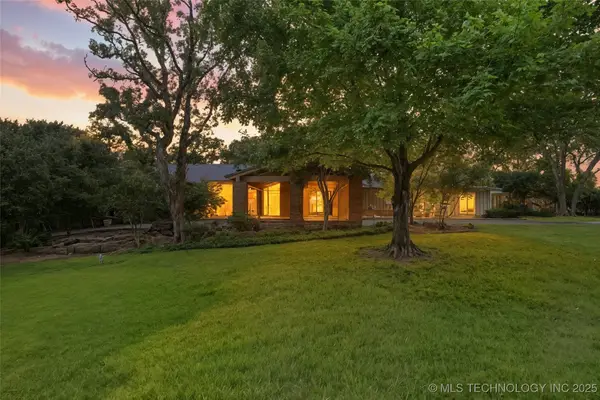 $1,199,000Active3 beds 4 baths4,168 sq. ft.
$1,199,000Active3 beds 4 baths4,168 sq. ft.7130 S Evanston Avenue, Tulsa, OK 74135
MLS# 2535551Listed by: WALTER & ASSOCIATES, INC. - New
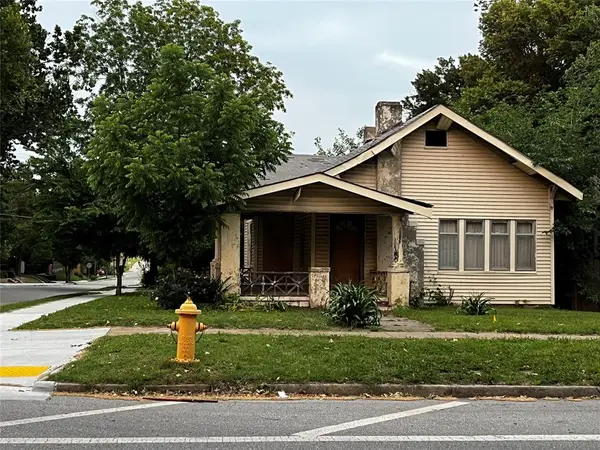 $150,000Active3 beds 1 baths1,344 sq. ft.
$150,000Active3 beds 1 baths1,344 sq. ft.923 N Denver Avenue, Tulsa, OK 74106
MLS# 1185739Listed by: WHITTAKER REALTY CO LLC - New
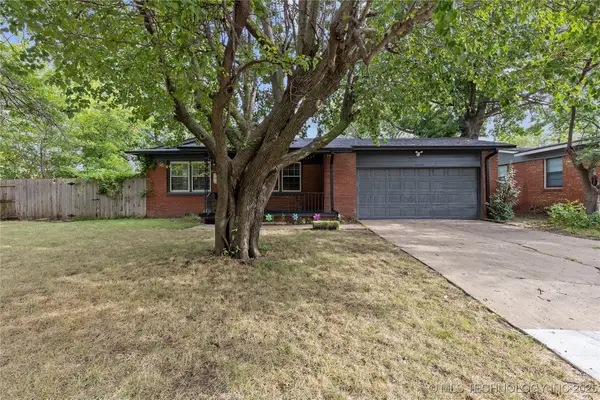 $216,500Active3 beds 2 baths1,269 sq. ft.
$216,500Active3 beds 2 baths1,269 sq. ft.4598 E 45th Street, Tulsa, OK 74135
MLS# 2533577Listed by: MCGRAW, REALTORS - New
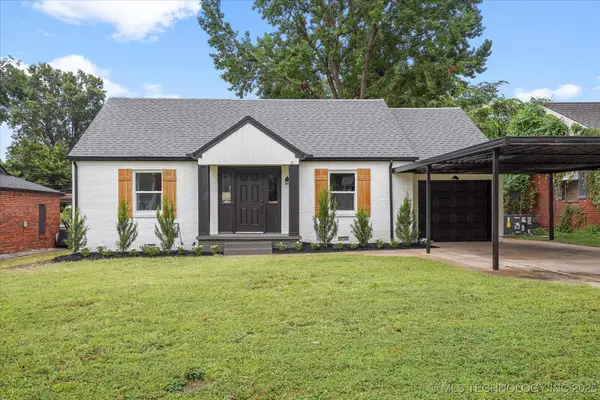 $290,000Active3 beds 2 baths1,563 sq. ft.
$290,000Active3 beds 2 baths1,563 sq. ft.2732 E 1st Street, Tulsa, OK 74104
MLS# 2535696Listed by: TRINITY PROPERTIES - New
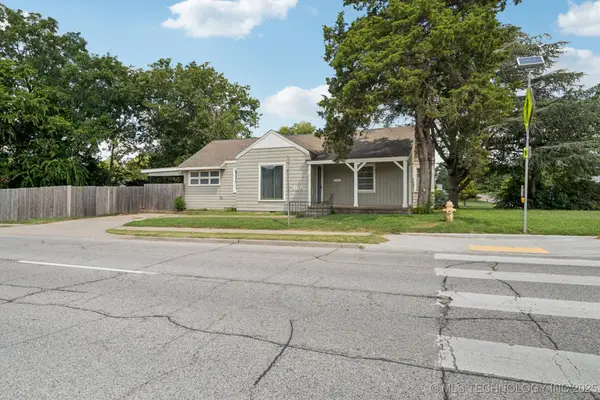 $199,000Active2 beds 1 baths1,316 sq. ft.
$199,000Active2 beds 1 baths1,316 sq. ft.4119 E 15th Street, Tulsa, OK 74112
MLS# 2535398Listed by: KELLER WILLIAMS ADVANTAGE - New
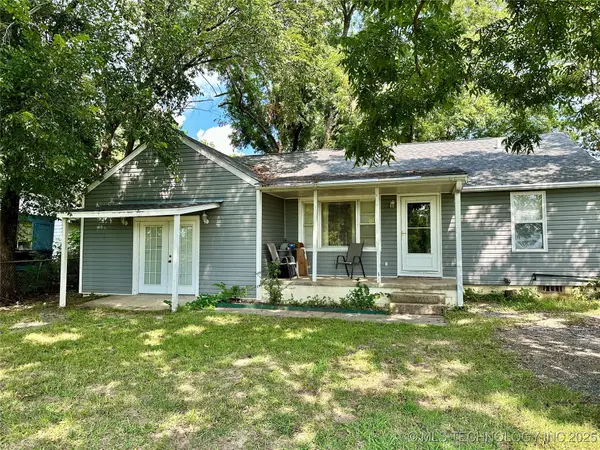 $174,900Active3 beds 2 baths1,396 sq. ft.
$174,900Active3 beds 2 baths1,396 sq. ft.4137 S 49th West Avenue, Tulsa, OK 74107
MLS# 2535428Listed by: EXP REALTY, LLC (BO) - New
 $365,000Active3 beds 2 baths1,761 sq. ft.
$365,000Active3 beds 2 baths1,761 sq. ft.5648 S Marion Avenue, Tulsa, OK 74135
MLS# 2535461Listed by: MCGRAW, REALTORS
