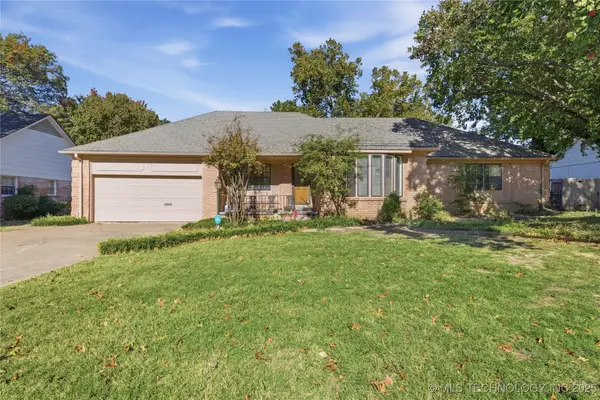1114 W 85th Place S, Tulsa, OK 74132
Local realty services provided by:Better Homes and Gardens Real Estate Winans
1114 W 85th Place S,Tulsa, OK 74132
$385,000
- 3 Beds
- 2 Baths
- 1,719 sq. ft.
- Single family
- Active
Listed by: julia hughes
Office: chinowth & cohen
MLS#:2444431
Source:OK_NORES
Price summary
- Price:$385,000
- Price per sq. ft.:$223.97
- Monthly HOA dues:$360
About this home
Welcome to Hyde Park, one of the most sought-after neighborhoods in Tulsa Hills! This premier community for seniors offers an exceptional quality of life where you'll find a wealth of amenities and activities to enhance your day-to-day living.
Hyde Park features a beautifully designed Club House, a sparkling swimming pool, a putting green, scenic pond, and inviting walking trails. You'll also enjoy access to a well-stocked library, a card room perfect for gatherings, a fitness space to keep you active, and the acclaimed Pickle-ball Court for some fun and friendly competition.
This charming home is located on a desirable corner lot and boasts a spacious three-car garage, ideal for extra storage or your golf cart to navigate around the neighborhood. The master suite is generously sized and includes an expansive walk-in closet, while the guest rooms are ample enough to accommodate visitors or serve as a hobby space.
The well-appointed kitchen features stunning granite countertops, and a convenient walk-in pantry, making meal prep a delight. Plus, with yard maintenance covered by your HOA, you can spend more time enjoying all that Hyde Park has to offer!
The seller is motivated and ready to make a deal, so don’t miss out on this incredible opportunity!
Contact an agent
Home facts
- Year built:2021
- Listing ID #:2444431
- Added:327 day(s) ago
- Updated:November 13, 2025 at 04:49 PM
Rooms and interior
- Bedrooms:3
- Total bathrooms:2
- Full bathrooms:2
- Living area:1,719 sq. ft.
Heating and cooling
- Cooling:Central Air
- Heating:Central, Gas
Structure and exterior
- Year built:2021
- Building area:1,719 sq. ft.
- Lot area:0.15 Acres
Schools
- High school:Jenks
- Middle school:Jenks
- Elementary school:West
Finances and disclosures
- Price:$385,000
- Price per sq. ft.:$223.97
- Tax amount:$5,000 (2023)
New listings near 1114 W 85th Place S
- New
 $285,000Active3 beds 3 baths1,963 sq. ft.
$285,000Active3 beds 3 baths1,963 sq. ft.6073 E 56th Street, Tulsa, OK 74135
MLS# 2538848Listed by: EXP REALTY, LLC - New
 $150,000Active3 beds 2 baths1,557 sq. ft.
$150,000Active3 beds 2 baths1,557 sq. ft.12114 E 21st Place S, Tulsa, OK 74129
MLS# 2546461Listed by: LINKED REALTY LLC - New
 $297,000Active4 beds 3 baths2,051 sq. ft.
$297,000Active4 beds 3 baths2,051 sq. ft.5928 S 72nd East Avenue, Tulsa, OK 74145
MLS# 2546714Listed by: THE INVESTORS BROKER - New
 $185,000Active3 beds 2 baths1,214 sq. ft.
$185,000Active3 beds 2 baths1,214 sq. ft.4823 S 27th Avenue W, Tulsa, OK 74107
MLS# 2546614Listed by: CHINOWTH & COHEN - New
 $229,000Active3 beds 1 baths1,142 sq. ft.
$229,000Active3 beds 1 baths1,142 sq. ft.2634 S Urbana Avenue, Tulsa, OK 74114
MLS# 2546847Listed by: MCGRAW, REALTORS - New
 $215,000Active3 beds 1 baths1,227 sq. ft.
$215,000Active3 beds 1 baths1,227 sq. ft.2642 S Oswego Place, Tulsa, OK 74114
MLS# 2546867Listed by: MCGRAW, REALTORS - New
 $264,000Active3 beds 2 baths1,652 sq. ft.
$264,000Active3 beds 2 baths1,652 sq. ft.4509 E 21st Place, Tulsa, OK 74114
MLS# 2546918Listed by: CHAMBERLAIN REALTY, LLC - New
 $145,000Active2 beds 2 baths1,317 sq. ft.
$145,000Active2 beds 2 baths1,317 sq. ft.6526 S Memorial Drive #15C, Tulsa, OK 74133
MLS# 2546770Listed by: COLDWELL BANKER SELECT - New
 $185,000Active3 beds 1 baths1,405 sq. ft.
$185,000Active3 beds 1 baths1,405 sq. ft.12130 E 21st Place, Tulsa, OK 74129
MLS# 2546861Listed by: CHINOWTH & COHEN - New
 $228,000Active3 beds 2 baths1,246 sq. ft.
$228,000Active3 beds 2 baths1,246 sq. ft.5920 E 25th Street, Tulsa, OK 74114
MLS# 2546869Listed by: MCGRAW, REALTORS
