1114 W 86th Street S, Tulsa, OK 74132
Local realty services provided by:Better Homes and Gardens Real Estate Winans
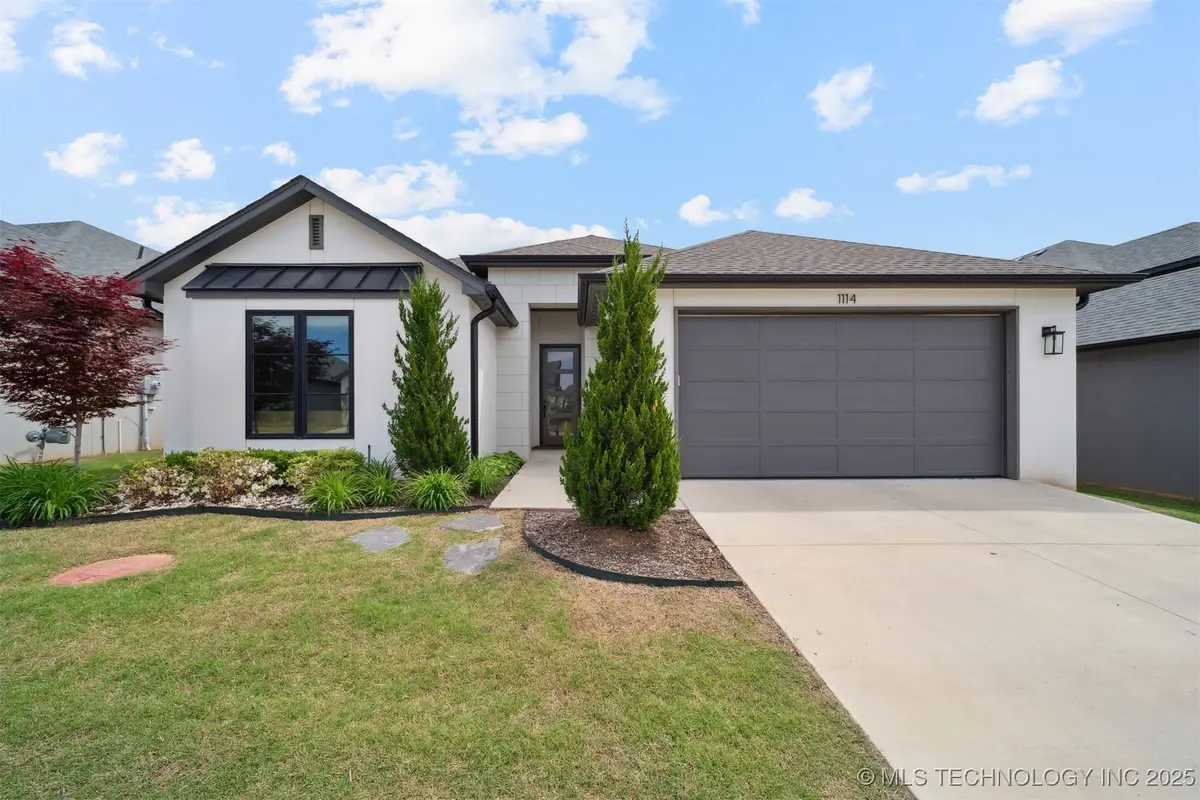
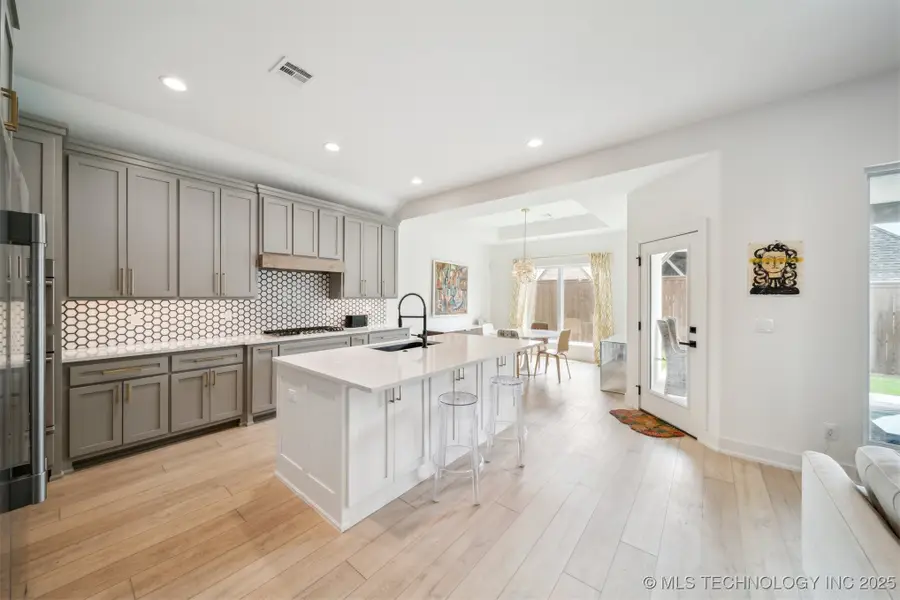

1114 W 86th Street S,Tulsa, OK 74132
$500,000
- 3 Beds
- 3 Baths
- 2,109 sq. ft.
- Single family
- Active
Listed by:jennifer blackwell
Office:exp realty, llc. (bo)
MLS#:2517085
Source:OK_NORES
Price summary
- Price:$500,000
- Price per sq. ft.:$237.08
- Monthly HOA dues:$310
About this home
Live the lifestyle you’ve been dreaming of this summer in one of Tulsa’s most sought-after 55+ communities.
Just steps from The Hyde-Out clubhouse, this nearly new one-level home offers the perfect blend of luxury living and resort-style amenities designed for active adults. Start your day on the indoor, climate-controlled pickleball courts, perfect your swing on the outdoor tennis court, take a dip in the resort-style pool, or unwind with a few putts on the private 6-hole putting green. The clubhouse also features a state-of-the-art fitness center, dance studio, billiards, game and card rooms with mahjong tables, a library, a banquet hall with a baby grand piano, and a chef-worthy kitchen—offering endless opportunities for entertainment, activity, and connection.
Inside the home, enjoy a spacious and stylish open-concept layout with high-end finishes throughout. The kitchen features custom cabinetry, designer lighting, premium appliances, and a walk-in pantry with a built-in coffee bar. The private primary suite includes a spa-like bath with soaking tub, separate shower, and an oversized walk-in closet with direct access to the laundry room, plus a discreet pocket office ideal for hobbies, reading, or remote work. Two additional guest suites provide comfort and privacy for family or friends.
The HOA handles all lawn care, so you can spend your time enjoying the community instead of maintaining it.
This home offers a rare opportunity to own in a vibrant, low-maintenance neighborhood that feels like a vacation every day.
Contact an agent
Home facts
- Year built:2022
- Listing Id #:2517085
- Added:105 day(s) ago
- Updated:August 14, 2025 at 03:14 PM
Rooms and interior
- Bedrooms:3
- Total bathrooms:3
- Full bathrooms:3
- Living area:2,109 sq. ft.
Heating and cooling
- Cooling:Central Air
- Heating:Central, Electric, Gas
Structure and exterior
- Year built:2022
- Building area:2,109 sq. ft.
- Lot area:0.13 Acres
Schools
- High school:Jenks
- Elementary school:West
Finances and disclosures
- Price:$500,000
- Price per sq. ft.:$237.08
- Tax amount:$8,231 (2024)
New listings near 1114 W 86th Street S
- New
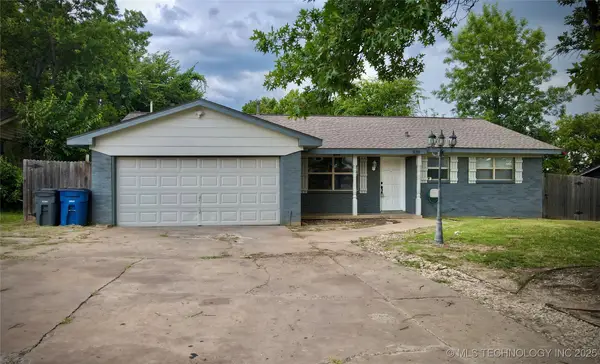 $239,900Active3 beds 2 baths1,312 sq. ft.
$239,900Active3 beds 2 baths1,312 sq. ft.11311 E 15th Place, Tulsa, OK 74128
MLS# 2535513Listed by: FATHOM REALTY - New
 $199,000Active3 beds 1 baths1,221 sq. ft.
$199,000Active3 beds 1 baths1,221 sq. ft.2036 E 12th Street, Tulsa, OK 74104
MLS# 2535662Listed by: COLDWELL BANKER SELECT - New
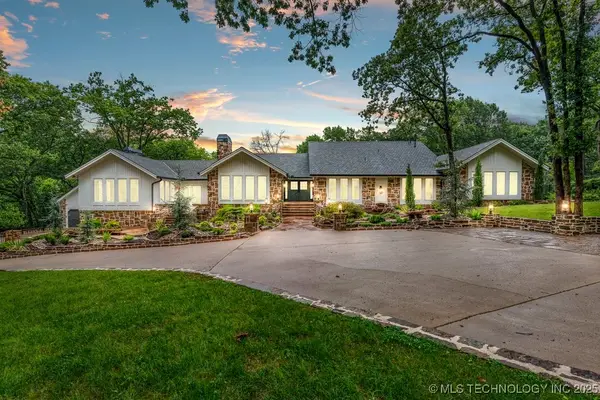 $3,290,000Active4 beds 6 baths5,248 sq. ft.
$3,290,000Active4 beds 6 baths5,248 sq. ft.4949 E 114th Place, Tulsa, OK 74137
MLS# 2534806Listed by: CHINOWTH & COHEN - New
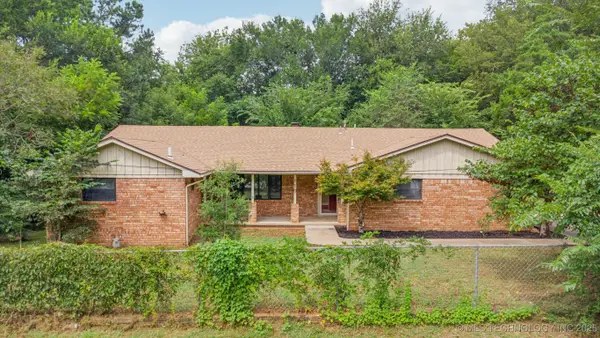 $265,000Active3 beds 2 baths2,051 sq. ft.
$265,000Active3 beds 2 baths2,051 sq. ft.110 N 70th West Avenue, Tulsa, OK 74127
MLS# 2535290Listed by: ELLIS REAL ESTATE BROKERAGE - New
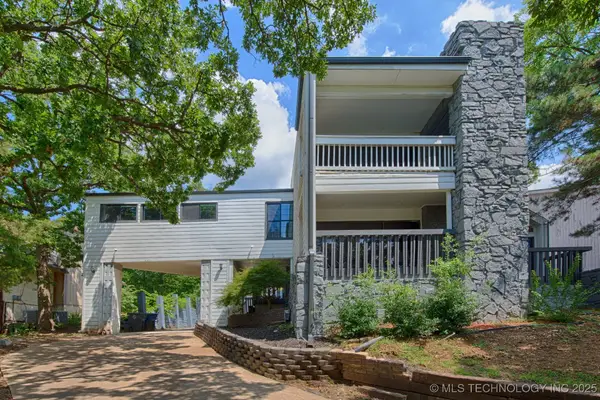 $370,000Active3 beds 3 baths3,413 sq. ft.
$370,000Active3 beds 3 baths3,413 sq. ft.8411 S Toledo Avenue, Tulsa, OK 74137
MLS# 2535435Listed by: REDFIN CORPORATION - New
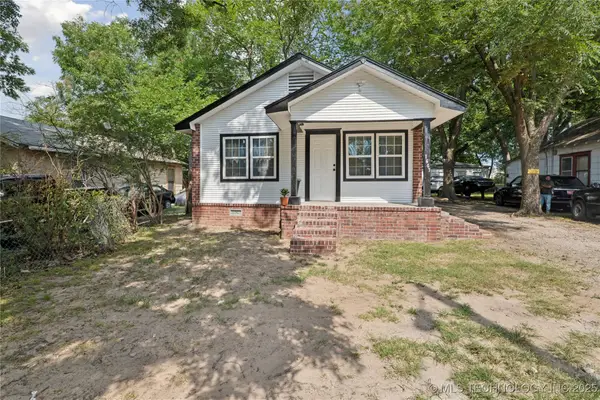 $150,000Active3 beds 1 baths800 sq. ft.
$150,000Active3 beds 1 baths800 sq. ft.1607 N Yorktown Avenue, Tulsa, OK 74110
MLS# 2535448Listed by: KELLER WILLIAMS PREFERRED - Open Sun, 2 to 4pmNew
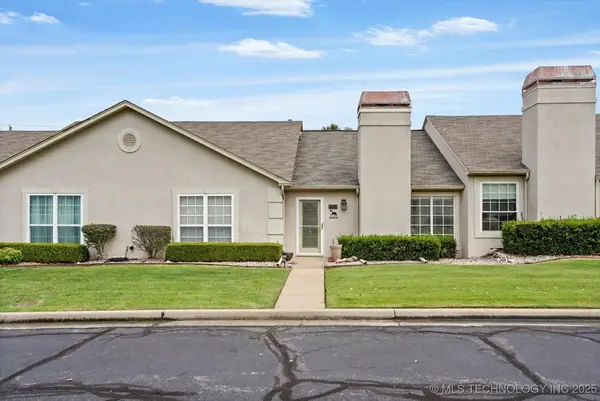 $275,400Active2 beds 2 baths1,530 sq. ft.
$275,400Active2 beds 2 baths1,530 sq. ft.8323 E 81st Place, Tulsa, OK 74133
MLS# 2535631Listed by: CHINOWTH & COHEN - EDMOND - New
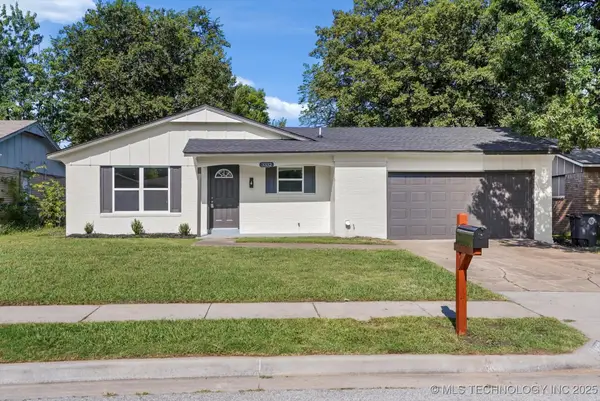 $243,900Active4 beds 2 baths1,384 sq. ft.
$243,900Active4 beds 2 baths1,384 sq. ft.3332 S 106th East Avenue, Tulsa, OK 74146
MLS# 2533338Listed by: EXP REALTY, LLC (BO) - New
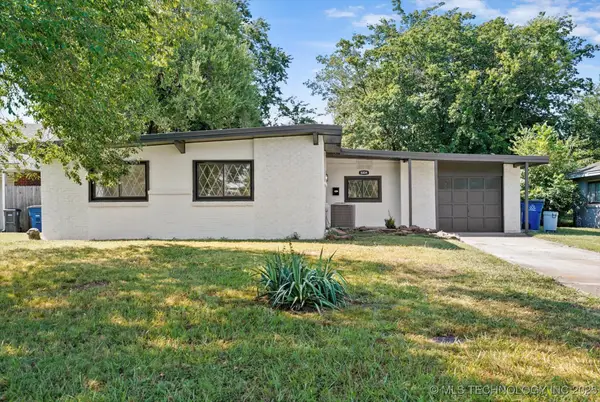 $189,900Active3 beds 1 baths1,369 sq. ft.
$189,900Active3 beds 1 baths1,369 sq. ft.8004 E Newton Place, Tulsa, OK 74115
MLS# 2533344Listed by: EXP REALTY, LLC (BO) - New
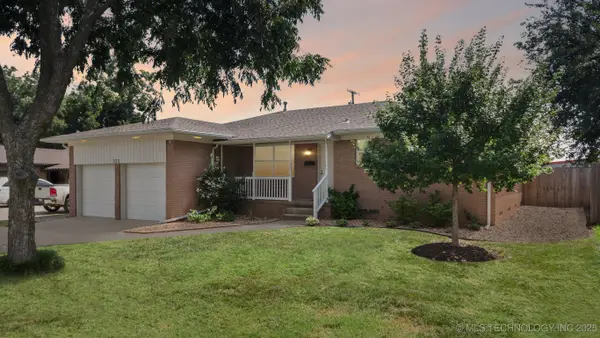 $209,900Active3 beds 2 baths1,412 sq. ft.
$209,900Active3 beds 2 baths1,412 sq. ft.523 S 120 East Avenue, Tulsa, OK 74128
MLS# 2535390Listed by: COLDWELL BANKER SELECT

