1118 W 84th Place S, Tulsa, OK 74132
Local realty services provided by:Better Homes and Gardens Real Estate Green Country
1118 W 84th Place S,Tulsa, OK 74132
$450,000
- 3 Beds
- 2 Baths
- 2,196 sq. ft.
- Single family
- Active
Listed by:lisa rogers
Office:mcgraw, realtors
MLS#:2541738
Source:OK_NORES
Price summary
- Price:$450,000
- Price per sq. ft.:$204.92
- Monthly HOA dues:$360
About this home
Discover refined living in this better-than-new luxury patio home, perfectly situated on a spacious lot in one of the area's most sought-after 55+ communities. Step into a grand living room with vaulted, beamed ceiling & striking stone fireplace, creating the ideal space for relaxation or entertaining. The open-concept floor plan features a gourmet kitchen with a huge island, seamlessly connected to a large dining area. The 3rd bedroom is a flex room/home office, perfect for your evolving needs. High-end finishes throughout include a storm shelter in the primary closet, Anderson casement windows, heated floors in the master bath, tankless hot water heater & a beautiful waterfall feature on the back patio. Enjoy resort-style amenities: lawn maintenance, clubhouse, pool, tennis and pickleball courts, fitness center & more — all designed to enhance your active lifestyle. Don't miss
this opportunity for luxury, comfort, & community — all in one exceptional home!
Contact an agent
Home facts
- Year built:2017
- Listing ID #:2541738
- Added:1 day(s) ago
- Updated:October 01, 2025 at 11:55 PM
Rooms and interior
- Bedrooms:3
- Total bathrooms:2
- Full bathrooms:2
- Living area:2,196 sq. ft.
Heating and cooling
- Cooling:Central Air
- Heating:Central, Gas
Structure and exterior
- Year built:2017
- Building area:2,196 sq. ft.
- Lot area:0.19 Acres
Schools
- High school:Jenks
- Elementary school:Northwest
Finances and disclosures
- Price:$450,000
- Price per sq. ft.:$204.92
- Tax amount:$6,586 (2024)
New listings near 1118 W 84th Place S
- New
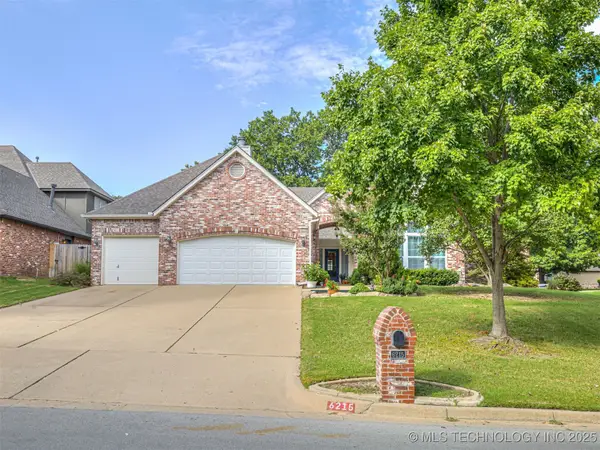 $449,000Active4 beds 3 baths2,683 sq. ft.
$449,000Active4 beds 3 baths2,683 sq. ft.6215 E 112th Place, Tulsa, OK 74137
MLS# 2541742Listed by: ROOTED LAND & HOMES LLC - New
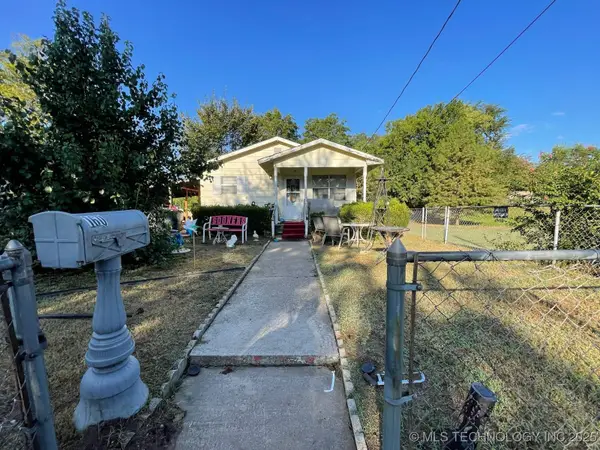 $85,000Active3 beds 1 baths960 sq. ft.
$85,000Active3 beds 1 baths960 sq. ft.160 S 36th Avenue W, Tulsa, OK 74127
MLS# 2541759Listed by: LINKED REALTY LLC - New
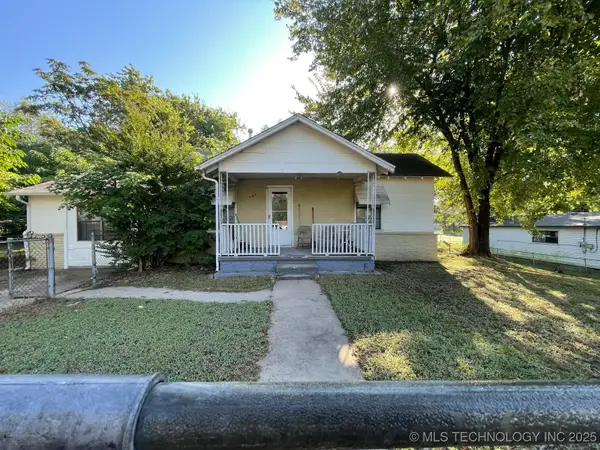 $85,000Active3 beds 2 baths1,312 sq. ft.
$85,000Active3 beds 2 baths1,312 sq. ft.145 S 36th West Avenue, Tulsa, OK 74127
MLS# 2541761Listed by: LINKED REALTY LLC - New
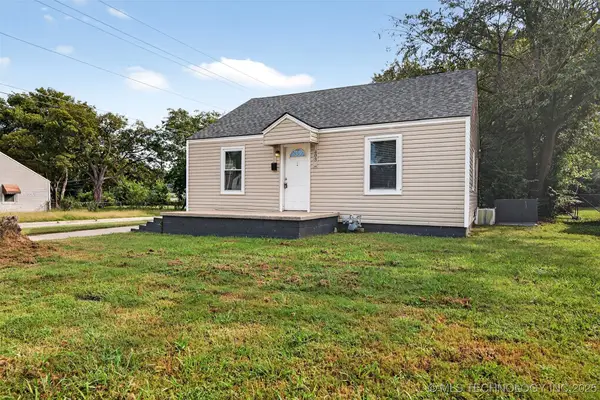 $149,900Active3 beds 1 baths1,165 sq. ft.
$149,900Active3 beds 1 baths1,165 sq. ft.403 S 72nd East Avenue, Tulsa, OK 74112
MLS# 2541737Listed by: CANOPY REALTY INC - New
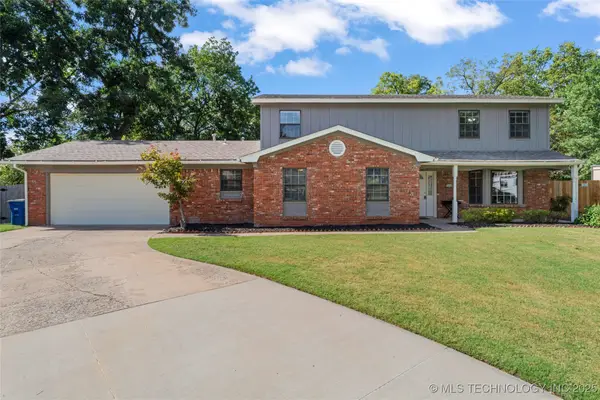 $419,900Active5 beds 4 baths3,277 sq. ft.
$419,900Active5 beds 4 baths3,277 sq. ft.3602 E 70th Place, Tulsa, OK 74136
MLS# 2541743Listed by: WAYPOINT REALTY - New
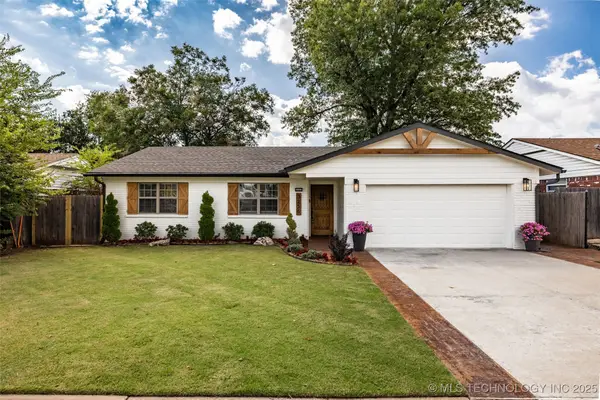 $215,000Active3 beds 2 baths1,072 sq. ft.
$215,000Active3 beds 2 baths1,072 sq. ft.3256 S 121st East Avenue, Tulsa, OK 74146
MLS# 2541744Listed by: MCGRAW, REALTORS - New
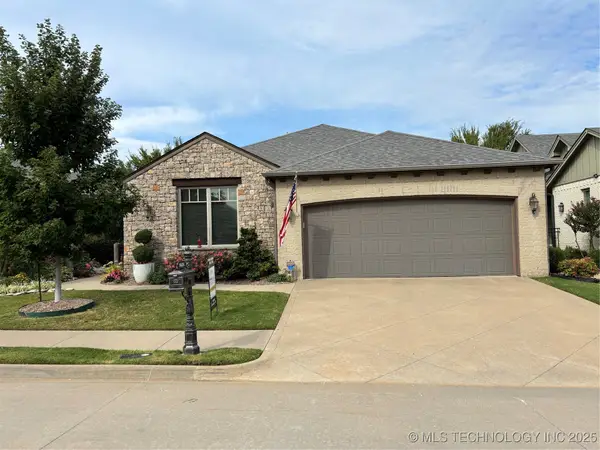 $459,000Active2 beds 2 baths1,564 sq. ft.
$459,000Active2 beds 2 baths1,564 sq. ft.8434 S Phoenix Place, Tulsa, OK 74132
MLS# 2541729Listed by: MANN & COMPANY LLC - New
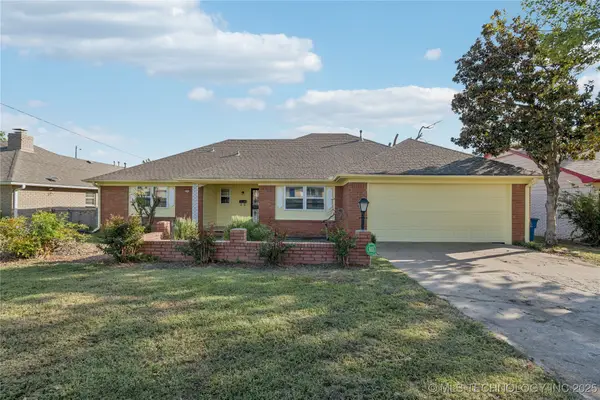 $230,000Active3 beds 2 baths1,624 sq. ft.
$230,000Active3 beds 2 baths1,624 sq. ft.5722 E 43rd Street, Tulsa, OK 74135
MLS# 2541431Listed by: COLDWELL BANKER SELECT - New
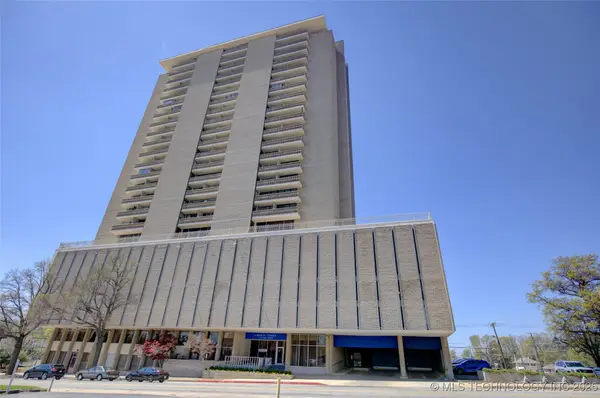 $115,000Active1 beds 1 baths648 sq. ft.
$115,000Active1 beds 1 baths648 sq. ft.1502 S Boulder Avenue #18K, Tulsa, OK 74119
MLS# 2541641Listed by: MCGRAW, REALTORS
