1118 W 86th Street S, Tulsa, OK 74132
Local realty services provided by:Better Homes and Gardens Real Estate Green Country

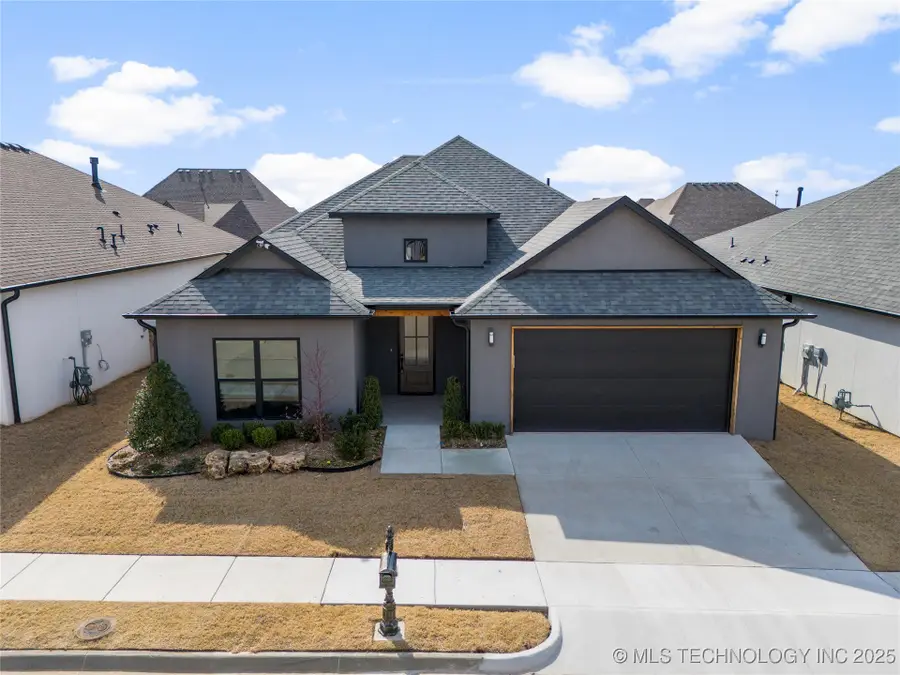
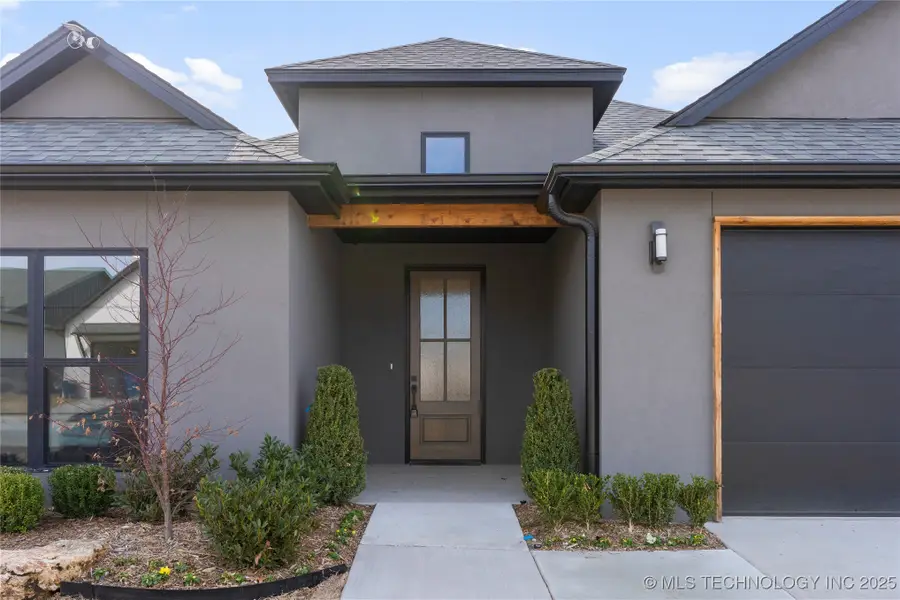
1118 W 86th Street S,Tulsa, OK 74132
$479,000
- 2 Beds
- 3 Baths
- 2,058 sq. ft.
- Single family
- Active
Upcoming open houses
- Sun, Aug 1702:00 pm - 04:00 pm
Listed by:rachelle doolin
Office:the brokerage tulsa
MLS#:2520146
Source:OK_NORES
Price summary
- Price:$479,000
- Price per sq. ft.:$232.75
- Monthly HOA dues:$360
About this home
Experience resort-style living in this former furnished model. New construction, 2-bedroom, 2.5-bathroom residence designed for both comfort and sophistication. The spacious layout seamlessly connects the large kitchen with its oversized island to the open living and dining area. The primary suite, generously sized, with a lavish ensuite bathroom featuring a curb-less shower and soaking tub. Fully fenced in yard. Custom Blinds on all the windows. Motorized shades on the back patio. Hyde Park at Tulsa Hills offers a wealth of amenities aimed at enriching your lifestyle. The neighborhood clubhouse serves as a focal point, offering a pool, indoor pickleball courts, tennis court, gym, game room, meeting room, card room, and library. Say farewell to yard work as the HOA covers all yard maintenance, allowing you to fully enjoy a carefree lifestyle. Nestled in a vibrant 55+ community, this home provides not just a residence, but a cherished lifestyle. Enjoy the perfect blend of contemporary luxury and resort-inspired amenities.
Contact an agent
Home facts
- Year built:2023
- Listing Id #:2520146
- Added:98 day(s) ago
- Updated:August 14, 2025 at 03:14 PM
Rooms and interior
- Bedrooms:2
- Total bathrooms:3
- Full bathrooms:2
- Living area:2,058 sq. ft.
Heating and cooling
- Cooling:Central Air
- Heating:Central, Gas
Structure and exterior
- Year built:2023
- Building area:2,058 sq. ft.
- Lot area:0.13 Acres
Schools
- High school:Jenks
- Elementary school:West
Finances and disclosures
- Price:$479,000
- Price per sq. ft.:$232.75
- Tax amount:$1 (2022)
New listings near 1118 W 86th Street S
- New
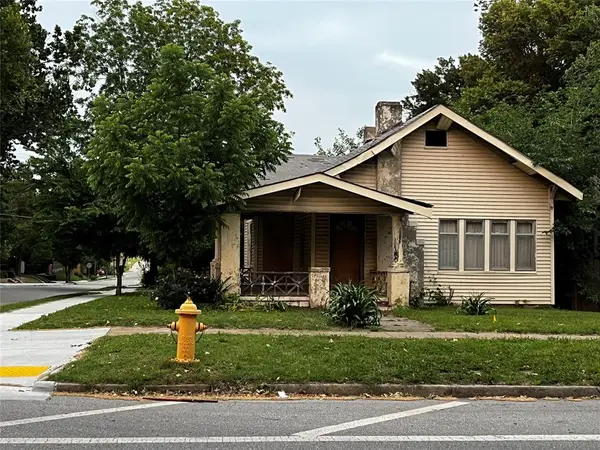 $150,000Active3 beds 1 baths1,344 sq. ft.
$150,000Active3 beds 1 baths1,344 sq. ft.923 N Denver Avenue, Tulsa, OK 74106
MLS# 1185739Listed by: WHITTAKER REALTY CO LLC - New
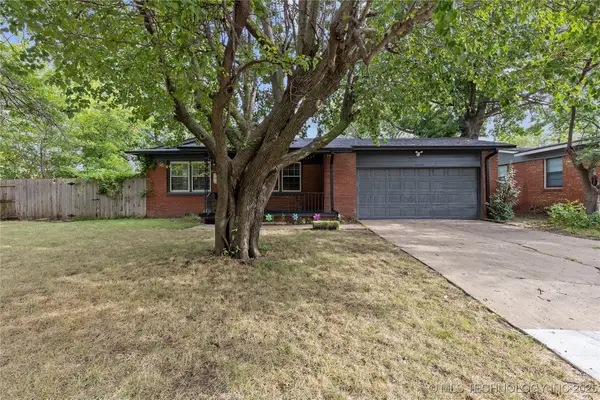 $216,500Active3 beds 2 baths1,269 sq. ft.
$216,500Active3 beds 2 baths1,269 sq. ft.4598 E 45th Street, Tulsa, OK 74135
MLS# 2533577Listed by: MCGRAW, REALTORS - New
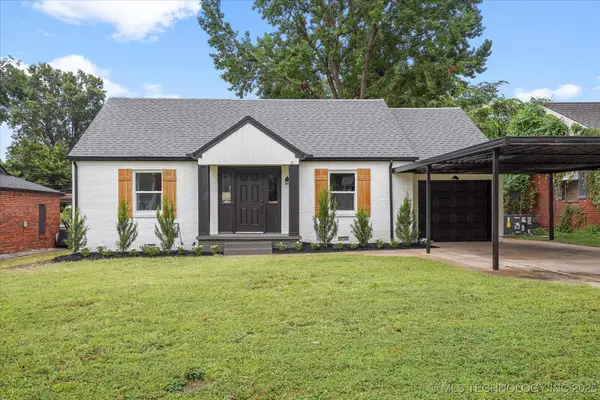 $290,000Active3 beds 2 baths1,563 sq. ft.
$290,000Active3 beds 2 baths1,563 sq. ft.2732 E 1st Street, Tulsa, OK 74104
MLS# 2535696Listed by: TRINITY PROPERTIES - New
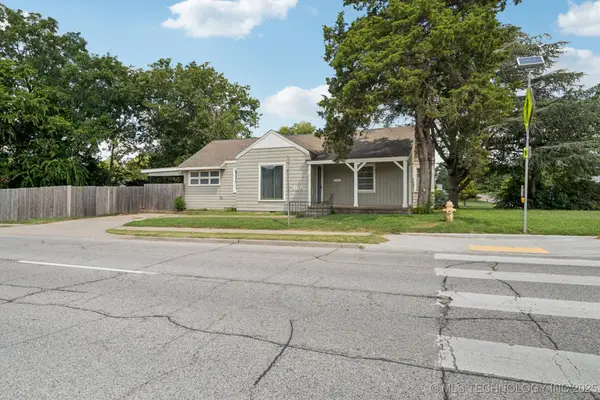 $199,000Active2 beds 1 baths1,316 sq. ft.
$199,000Active2 beds 1 baths1,316 sq. ft.4119 E 15th Street, Tulsa, OK 74112
MLS# 2535398Listed by: KELLER WILLIAMS ADVANTAGE - New
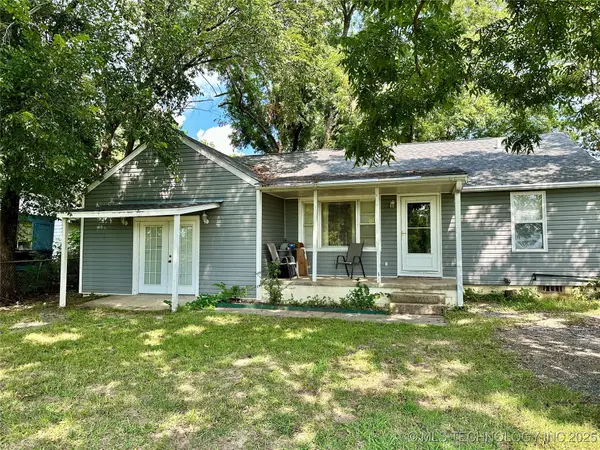 $174,900Active3 beds 2 baths1,396 sq. ft.
$174,900Active3 beds 2 baths1,396 sq. ft.4137 S 49th West Avenue, Tulsa, OK 74107
MLS# 2535428Listed by: EXP REALTY, LLC (BO) - New
 $365,000Active3 beds 2 baths1,761 sq. ft.
$365,000Active3 beds 2 baths1,761 sq. ft.5648 S Marion Avenue, Tulsa, OK 74135
MLS# 2535461Listed by: MCGRAW, REALTORS - New
 $334,900Active3 beds 2 baths2,455 sq. ft.
$334,900Active3 beds 2 baths2,455 sq. ft.6557 E 60th Street, Tulsa, OK 74145
MLS# 2535541Listed by: COTRILL REALTY GROUP LLC - New
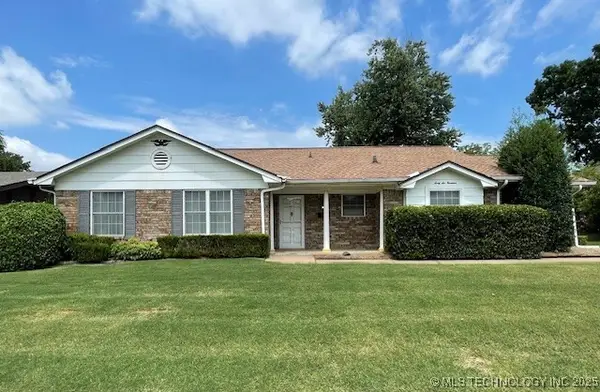 $250,000Active3 beds 2 baths1,983 sq. ft.
$250,000Active3 beds 2 baths1,983 sq. ft.6619 E 55th Street, Tulsa, OK 74145
MLS# 2535614Listed by: KELLER WILLIAMS ADVANTAGE - New
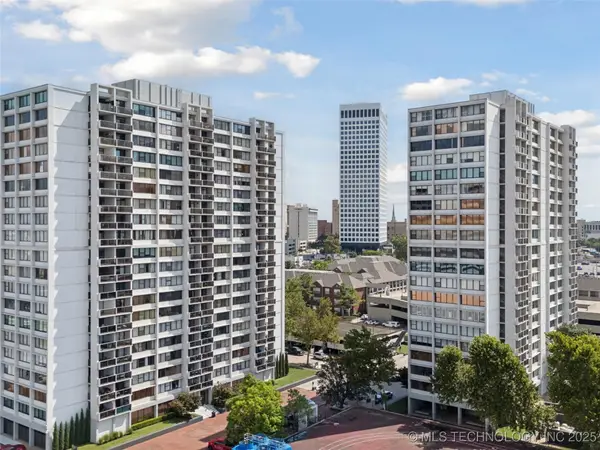 $199,900Active2 beds 2 baths1,156 sq. ft.
$199,900Active2 beds 2 baths1,156 sq. ft.410 W 7th Street #828, Tulsa, OK 74119
MLS# 2535672Listed by: KELLER WILLIAMS PREFERRED - New
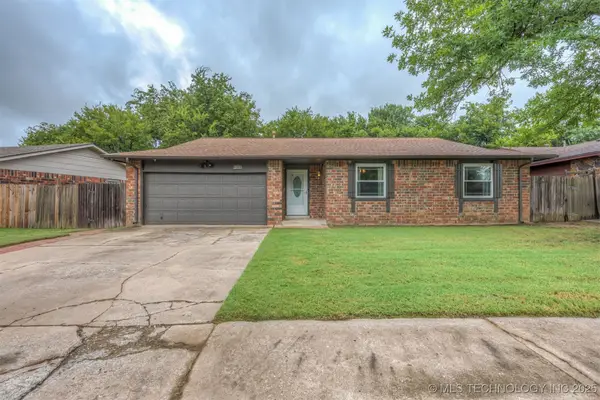 $245,000Active3 beds 2 baths1,477 sq. ft.
$245,000Active3 beds 2 baths1,477 sq. ft.2016 W Delmar Street, Tulsa, OK 74012
MLS# 2535685Listed by: KELLER WILLIAMS ADVANTAGE
