112 N Vancouver Street, Tulsa, OK 74127
Local realty services provided by:Better Homes and Gardens Real Estate Winans
Listed by: jennifer mount
Office: legacy realty advisors
MLS#:2548218
Source:OK_NORES
Price summary
- Price:$189,000
- Price per sq. ft.:$242.31
About this home
This home truly stands out from all the others. It’s a gorgeous, high-quality remodel that blends modern upgrades with the authenticity and charm of its 1920s character. You don’t find this often.
The home features 2 bedrooms and 1 bathroom, and has been carefully restored. Original 1920s Southern pine hardwood floors have been refinished, and the interior was opened up to create a bright, open-concept living and kitchen space. The kitchen includes granite countertops, floor-to-ceiling cabinetry with interior outlets, stainless steel appliances, a waterfall island, and a custom pot-filler over the stove.
The bathroom was enlarged and redesigned with mosaic flooring, floor-to-ceiling subway tile, and a custom sawtooth cedar ceiling.
One of the most impressive features is the huge, temperature-controlled basement, fully reworked for smart functionality. It has an exterior entrance, a built-in shower for convenience after yard work or workouts, re-leveled concrete, improved plumbing and gas line routing, added outlets and lighting, and a functional sink. The entire space is clean, dry, and ready for endless uses.
The property also includes a newer 12x12 modern porch with steel railing and trex decking and a one-of-a-kind 18 by 36 insulated shop with full lighting and 110/220 electric for tools, equipment, hobbies, or your next big project.
Additional upgrades include a Bluetooth-enabled attic fan, new attic insulation, winterization enhancements for energy efficiency, app-controlled floodlights, a Nest thermostat, Wi-Fi smart locks, and updated storm windows for improved insulation.
This home also carries historical significance as an Aladdin Kit Home with the original layout reversed. The custom breakfast nook table stays with the property, and additional furnishings and equipment are available for purchase outside the sale.
Blocks from downtown and truly unlike anything else on the market.
Contact an agent
Home facts
- Year built:1926
- Listing ID #:2548218
- Added:45 day(s) ago
- Updated:January 11, 2026 at 09:03 AM
Rooms and interior
- Bedrooms:2
- Total bathrooms:1
- Full bathrooms:1
- Living area:780 sq. ft.
Heating and cooling
- Cooling:Central Air
- Heating:Central, Gas
Structure and exterior
- Year built:1926
- Building area:780 sq. ft.
- Lot area:0.16 Acres
Schools
- High school:Central
- Elementary school:Mark Twain
Finances and disclosures
- Price:$189,000
- Price per sq. ft.:$242.31
- Tax amount:$668 (2024)
New listings near 112 N Vancouver Street
- New
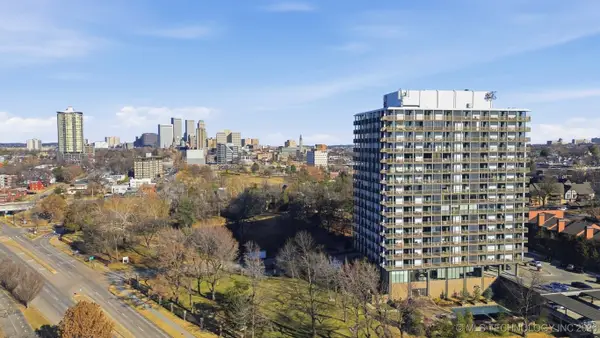 $379,000Active1 beds 1 baths898 sq. ft.
$379,000Active1 beds 1 baths898 sq. ft.2300 S Riverside Drive #4B, Tulsa, OK 74114
MLS# 2600962Listed by: PARKER & ASSOCIATES - New
 $219,000Active3 beds 2 baths1,664 sq. ft.
$219,000Active3 beds 2 baths1,664 sq. ft.1440 N Cheyenne Avenue, Tulsa, OK 74106
MLS# 2551063Listed by: MCGRAW, REALTORS - New
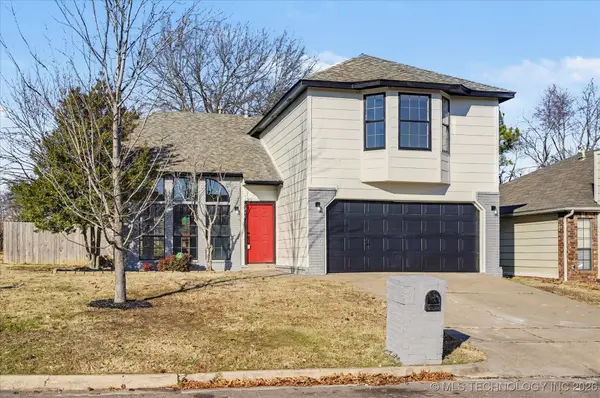 $259,900Active3 beds 3 baths1,982 sq. ft.
$259,900Active3 beds 3 baths1,982 sq. ft.9240 S 95th East Avenue, Tulsa, OK 74133
MLS# 2600189Listed by: EXP REALTY, LLC (BO) - New
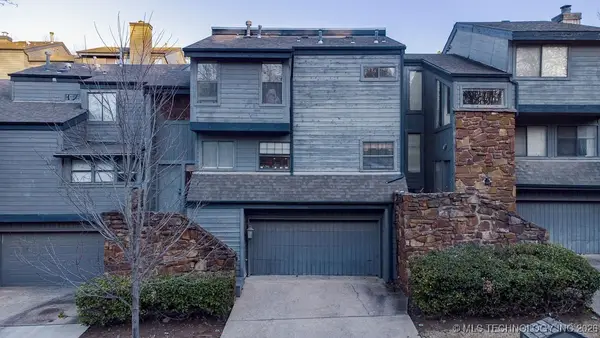 $212,000Active2 beds 3 baths1,414 sq. ft.
$212,000Active2 beds 3 baths1,414 sq. ft.7451 S Vandalia Avenue #1203, Tulsa, OK 74136
MLS# 2601092Listed by: SOLID ROCK, REALTORS - New
 $625,000Active8 beds 6 baths4,070 sq. ft.
$625,000Active8 beds 6 baths4,070 sq. ft.3409 Riverside Drive, Tulsa, OK 74105
MLS# 2601095Listed by: ENGEL & VOELKERS TULSA - New
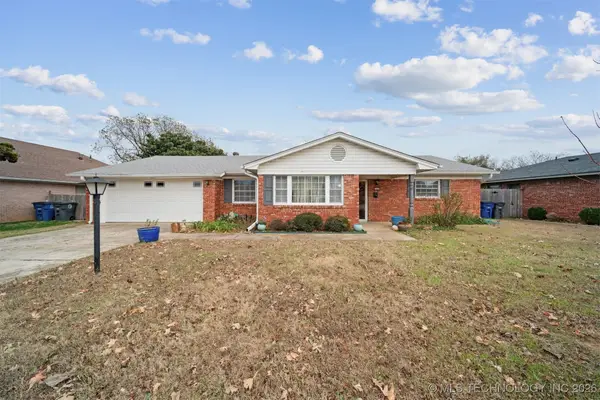 $230,000Active3 beds 2 baths2,013 sq. ft.
$230,000Active3 beds 2 baths2,013 sq. ft.1529 S 77th East Avenue, Tulsa, OK 74112
MLS# 2600979Listed by: KELLER WILLIAMS PREFERRED - New
 $140,000Active1 beds 1 baths720 sq. ft.
$140,000Active1 beds 1 baths720 sq. ft.450 W 7th Street #1905, Tulsa, OK 74119
MLS# 2600834Listed by: CHINOWTH & COHEN - New
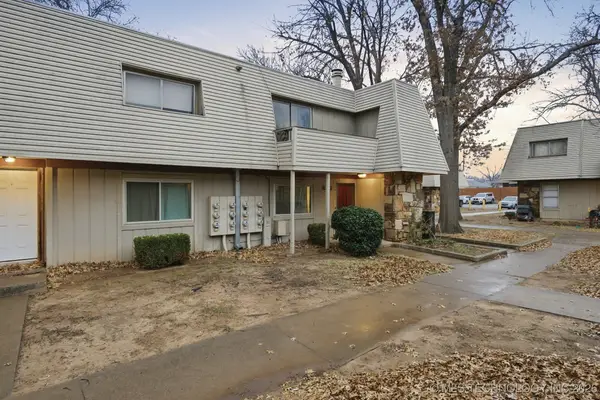 $53,000Active1 beds 1 baths738 sq. ft.
$53,000Active1 beds 1 baths738 sq. ft.2215 E 67th Street #1511, Tulsa, OK 74136
MLS# 2600888Listed by: KELLER WILLIAMS ADVANTAGE - New
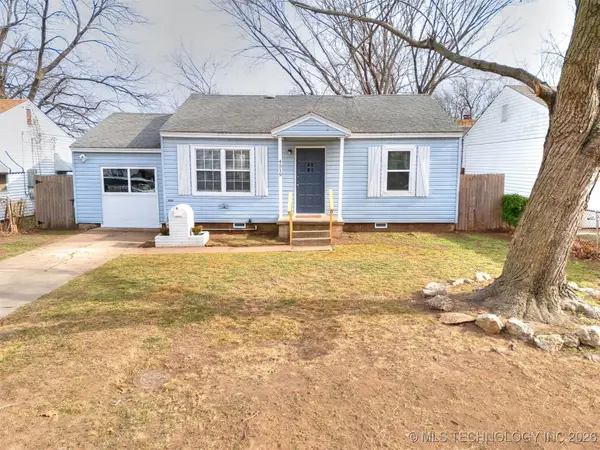 $139,900Active3 beds 1 baths1,120 sq. ft.
$139,900Active3 beds 1 baths1,120 sq. ft.4519 S 28th West Avenue, Tulsa, OK 74107
MLS# 2601054Listed by: CHINOWTH & COHEN - New
 $269,000Active2 beds 2 baths1,252 sq. ft.
$269,000Active2 beds 2 baths1,252 sq. ft.1204 Sandusky Avenue, Tulsa, OK 74112
MLS# 2550573Listed by: MORE AGENCY
