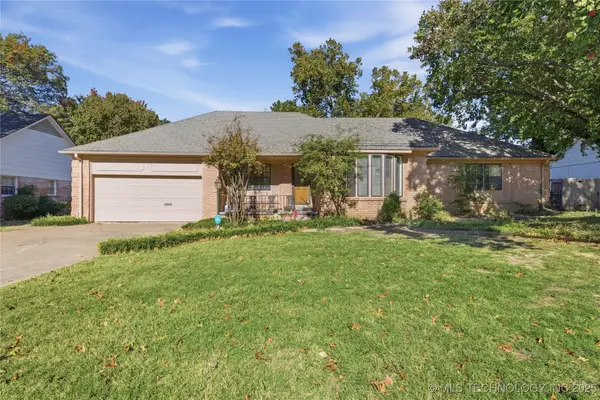11428 S Sandusky Avenue, Tulsa, OK 74137
Local realty services provided by:Better Homes and Gardens Real Estate Winans
11428 S Sandusky Avenue,Tulsa, OK 74137
$2,100,000
- 4 Beds
- 6 Baths
- 7,260 sq. ft.
- Single family
- Active
Listed by: philip shain
Office: the agency
MLS#:2534738
Source:OK_NORES
Price summary
- Price:$2,100,000
- Price per sq. ft.:$289.26
- Monthly HOA dues:$283.33
About this home
Custom private estate tucked away on 2 acres in Jenks Southeast schools. Located in the quiet gated neighborhood, Oakhill. A beautiful custom built home by Murphy Construction, bringing everything from comfort to entertainment. Surrounded by trees and professional landscaping, the exterior grounds provide a large lagoon pool with waterfall, gated playground and walking trails. Spacious covered patio for year round enjoyment. Main level of the home offers formal living & dining rooms, sunken family room, large kitchen opening to cozy living space, powder bath, private master suite with large walk-in closet & luxe bath, cherry wood paneled study, and a second en suite with convenient setup to be an in-law or guest quarters. Upstairs are 2 large bedrooms each with their own private bathroom and walk-in closets. Huge climate controlled closet with private staircase great for storage or additional upstairs living space or 5th bedroom/bathroom potential. Lower level is a game room equipped with a theatre, wine cellar, storm shelter, full bath and space for table games & gym. 4 car garage. Luxury at its finest.
Contact an agent
Home facts
- Year built:1999
- Listing ID #:2534738
- Added:97 day(s) ago
- Updated:November 13, 2025 at 04:49 PM
Rooms and interior
- Bedrooms:4
- Total bathrooms:6
- Full bathrooms:5
- Living area:7,260 sq. ft.
Heating and cooling
- Cooling:3+ Units, Central Air, Humidity Control, Zoned
- Heating:Central, Gas, Zoned
Structure and exterior
- Year built:1999
- Building area:7,260 sq. ft.
- Lot area:2 Acres
Schools
- High school:Jenks
- Elementary school:Southeast
Finances and disclosures
- Price:$2,100,000
- Price per sq. ft.:$289.26
- Tax amount:$23,353 (2023)
New listings near 11428 S Sandusky Avenue
- New
 $285,000Active3 beds 3 baths1,963 sq. ft.
$285,000Active3 beds 3 baths1,963 sq. ft.6073 E 56th Street, Tulsa, OK 74135
MLS# 2538848Listed by: EXP REALTY, LLC - New
 $150,000Active3 beds 2 baths1,557 sq. ft.
$150,000Active3 beds 2 baths1,557 sq. ft.12114 E 21st Place S, Tulsa, OK 74129
MLS# 2546461Listed by: LINKED REALTY LLC - New
 $297,000Active4 beds 3 baths2,051 sq. ft.
$297,000Active4 beds 3 baths2,051 sq. ft.5928 S 72nd East Avenue, Tulsa, OK 74145
MLS# 2546714Listed by: THE INVESTORS BROKER - New
 $185,000Active3 beds 2 baths1,214 sq. ft.
$185,000Active3 beds 2 baths1,214 sq. ft.4823 S 27th Avenue W, Tulsa, OK 74107
MLS# 2546614Listed by: CHINOWTH & COHEN - New
 $229,000Active3 beds 1 baths1,142 sq. ft.
$229,000Active3 beds 1 baths1,142 sq. ft.2634 S Urbana Avenue, Tulsa, OK 74114
MLS# 2546847Listed by: MCGRAW, REALTORS - New
 $215,000Active3 beds 1 baths1,227 sq. ft.
$215,000Active3 beds 1 baths1,227 sq. ft.2642 S Oswego Place, Tulsa, OK 74114
MLS# 2546867Listed by: MCGRAW, REALTORS - New
 $264,000Active3 beds 2 baths1,652 sq. ft.
$264,000Active3 beds 2 baths1,652 sq. ft.4509 E 21st Place, Tulsa, OK 74114
MLS# 2546918Listed by: CHAMBERLAIN REALTY, LLC - New
 $145,000Active2 beds 2 baths1,317 sq. ft.
$145,000Active2 beds 2 baths1,317 sq. ft.6526 S Memorial Drive #15C, Tulsa, OK 74133
MLS# 2546770Listed by: COLDWELL BANKER SELECT - New
 $185,000Active3 beds 1 baths1,405 sq. ft.
$185,000Active3 beds 1 baths1,405 sq. ft.12130 E 21st Place, Tulsa, OK 74129
MLS# 2546861Listed by: CHINOWTH & COHEN - New
 $228,000Active3 beds 2 baths1,246 sq. ft.
$228,000Active3 beds 2 baths1,246 sq. ft.5920 E 25th Street, Tulsa, OK 74114
MLS# 2546869Listed by: MCGRAW, REALTORS
