11475 S Yale Avenue, Tulsa, OK 74137
Local realty services provided by:Better Homes and Gardens Real Estate Green Country
11475 S Yale Avenue,Tulsa, OK 74137
$1,195,000
- 6 Beds
- 6 Baths
- 7,587 sq. ft.
- Single family
- Active
Listed by: laura grunewald
Office: mcgraw, realtors
MLS#:2546963
Source:OK_NORES
Price summary
- Price:$1,195,000
- Price per sq. ft.:$157.51
About this home
Retreat to this private, gated estate nestled beneath towering trees on 2.10 acres in the heart of South Tulsa! Featuring a stately, three-story home with an expansive 7,587 square feet (appraisal), numerous amenities and elegant, distinctive design elements. Designed for large gatherings, with two spacious living areas, formal dining with Brazilian wood floors & brass inlay, and an indoor gunite pool with access to a game room with stone floors and antique back bar. Covered stone patio overlooks the property with lush landscaping & a wet weather creek, plus additional patios off the pool deck and kitchen.
Two-story great room opens to covered patio and features a coffered ceiling, soaring rock fireplace, a full wall of floor-to-ceiling leaded glass, and extensive trim & casings. Second living area offers a cozy, quiet setting surrounded by beautiful wood trim. Spacious kitchen with full wall of built-in storage, gas cooktop, double ovens, warming drawer, granite countertops, breakfast bar & nook for dining or accessing indoor pool. Powder room, dedicated office with built-in cabinetry, and guest suite with private bath & walk-in closet also on main floor.
Luxurious master suite upstairs, with a decorative fireplace, adjacent sitting area, custom dual closets with built-in wardrobes, walk-in shower, whirlpool tub, coffee bar, adjoining exercise room & pool access. Four additional bedrooms, full bath & laundry with storage also upstairs. Tucked away on the third floor is a private bedroom & built-in study.
3-car oversized, side-entry garage and circular drive with park out for additional guest parking. Pella windows and 4 HVAC units. Front sidewalk features built-in drainage, extensive landscape lighting, a security system with cameras, a sprinkler system supplied by a private well, and indoor & outdoor kennels to keep four-legged family members safe & comfortable.
Contact an agent
Home facts
- Year built:1981
- Listing ID #:2546963
- Added:66 day(s) ago
- Updated:December 21, 2025 at 04:38 PM
Rooms and interior
- Bedrooms:6
- Total bathrooms:6
- Full bathrooms:5
- Living area:7,587 sq. ft.
Heating and cooling
- Cooling:3+ Units, Central Air
- Heating:Central, Gas
Structure and exterior
- Year built:1981
- Building area:7,587 sq. ft.
- Lot area:2.1 Acres
Schools
- High school:Jenks
- Elementary school:Southeast
Finances and disclosures
- Price:$1,195,000
- Price per sq. ft.:$157.51
- Tax amount:$15,160 (2023)
New listings near 11475 S Yale Avenue
- New
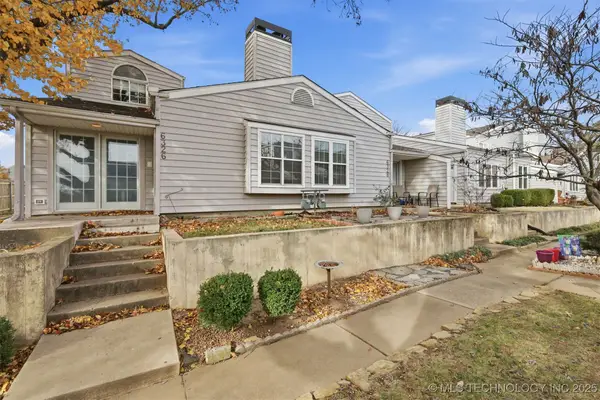 $185,000Active2 beds 3 baths1,279 sq. ft.
$185,000Active2 beds 3 baths1,279 sq. ft.6326 E 89th Place #1006, Tulsa, OK 74137
MLS# 2550445Listed by: EPIQUE REALTY - New
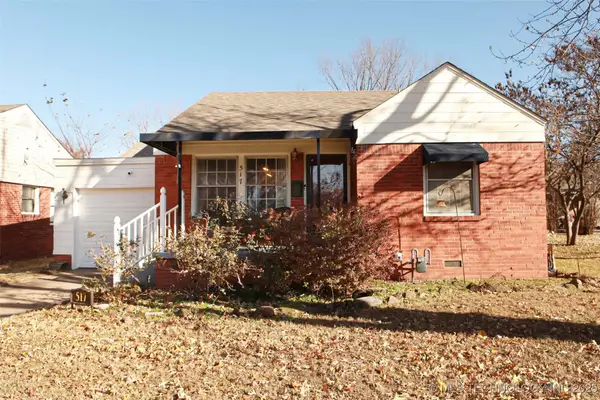 $188,000Active2 beds 1 baths1,131 sq. ft.
$188,000Active2 beds 1 baths1,131 sq. ft.517 S Quebec Avenue, Tulsa, OK 74112
MLS# 2550679Listed by: MCGRAW, REALTORS - New
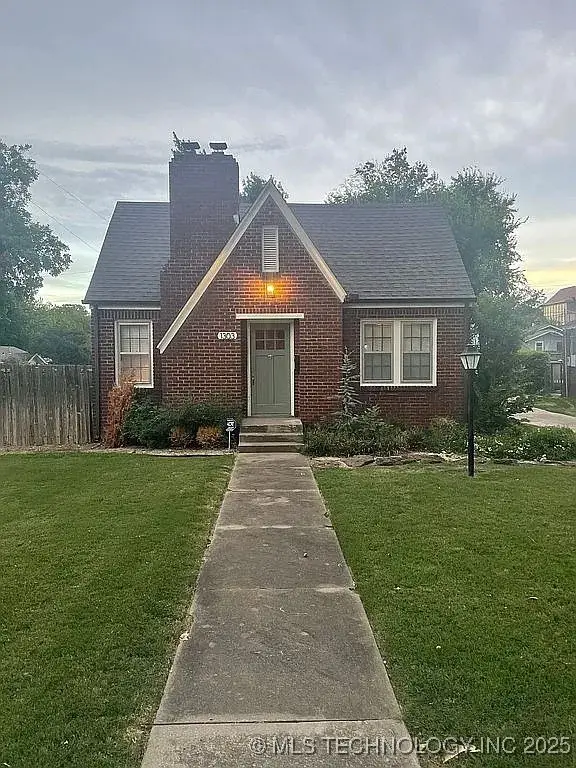 $275,000Active2 beds 1 baths1,236 sq. ft.
$275,000Active2 beds 1 baths1,236 sq. ft.1303 S Gary Avenue, Tulsa, OK 74104
MLS# 2550435Listed by: TRINITY PROPERTIES - New
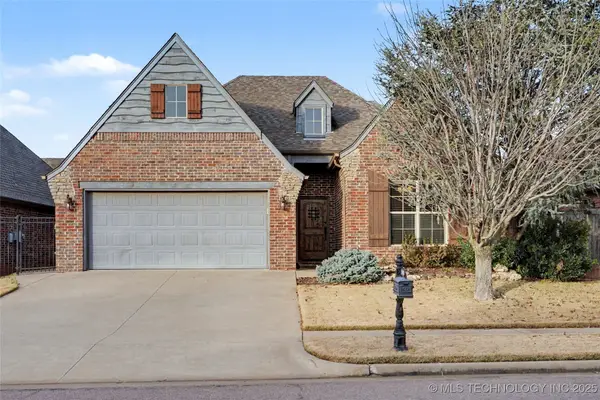 $375,000Active3 beds 2 baths1,903 sq. ft.
$375,000Active3 beds 2 baths1,903 sq. ft.10928 S 77th East Place, Tulsa, OK 74133
MLS# 2550583Listed by: COLDWELL BANKER SELECT - New
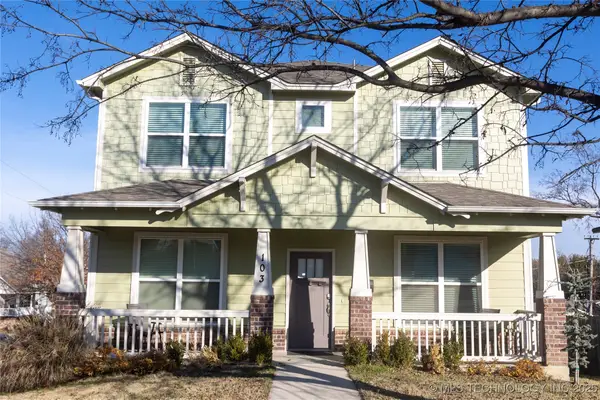 $360,000Active4 beds 3 baths1,873 sq. ft.
$360,000Active4 beds 3 baths1,873 sq. ft.103 E Latimer Street, Tulsa, OK 74106
MLS# 2550547Listed by: LPT REALTY - New
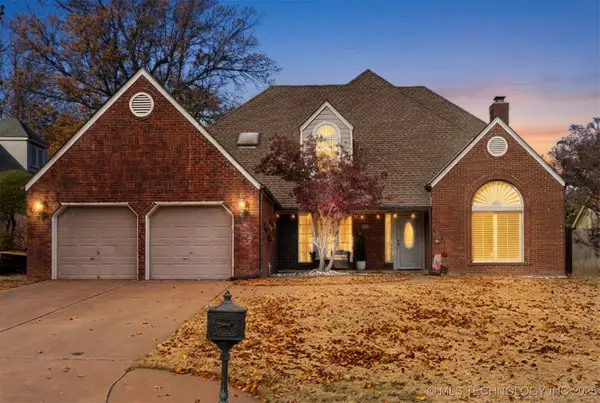 $399,900Active4 beds 3 baths3,076 sq. ft.
$399,900Active4 beds 3 baths3,076 sq. ft.6537 E 86th Street, Tulsa, OK 74133
MLS# 2547432Listed by: ANTHEM REALTY - New
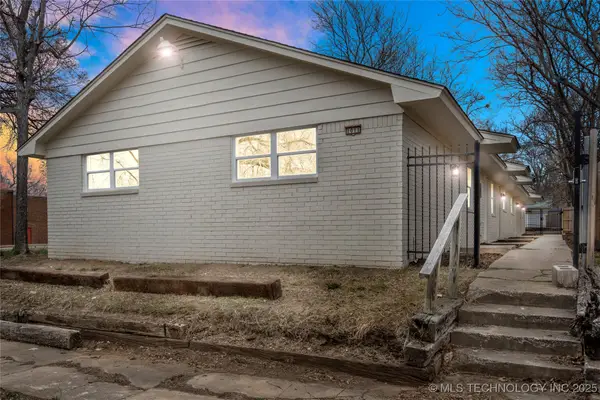 $525,000Active6 beds 4 baths2,800 sq. ft.
$525,000Active6 beds 4 baths2,800 sq. ft.1011 S Rockford Avenue, Tulsa, OK 74120
MLS# 2550499Listed by: COLDWELL BANKER SELECT - New
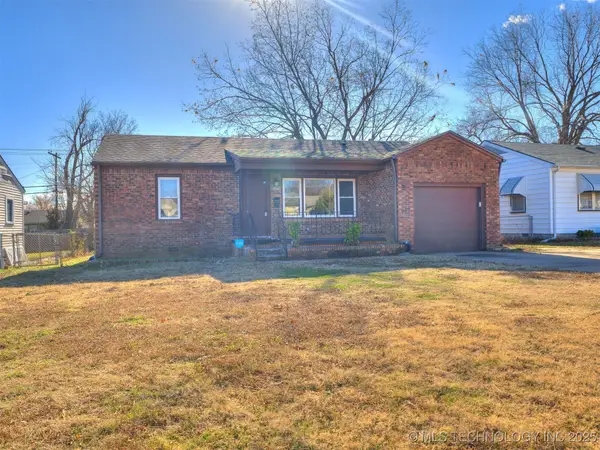 $156,000Active3 beds 1 baths1,173 sq. ft.
$156,000Active3 beds 1 baths1,173 sq. ft.6840 E King Street, Tulsa, OK 74115
MLS# 2550148Listed by: HOMESMART STELLAR REALTY - New
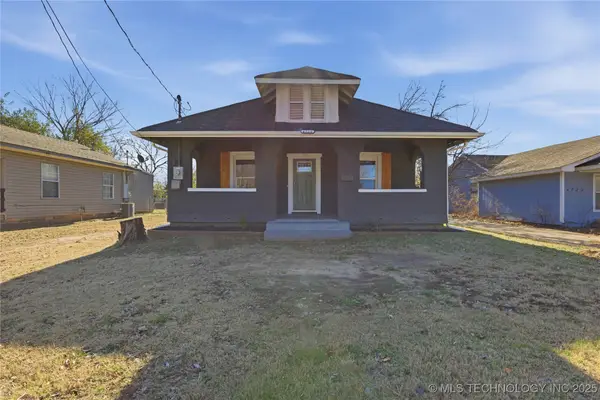 $159,900Active4 beds 2 baths1,292 sq. ft.
$159,900Active4 beds 2 baths1,292 sq. ft.4716 W 8th Street, Tulsa, OK 74127
MLS# 2550616Listed by: CAHILL REALTY, LLC - New
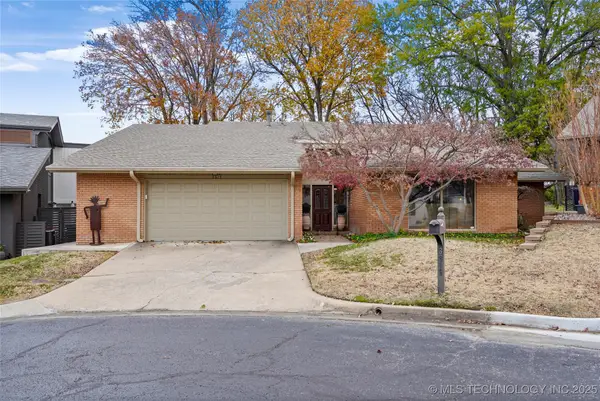 $387,500Active3 beds 2 baths2,490 sq. ft.
$387,500Active3 beds 2 baths2,490 sq. ft.3815 E 64th Place, Tulsa, OK 74136
MLS# 2550464Listed by: WALTER & ASSOCIATES, INC.
