116 N 43 West Avenue, Tulsa, OK 74127
Local realty services provided by:Better Homes and Gardens Real Estate Paramount
Listed by: kenny l tate
Office: keller williams advantage
MLS#:2538597
Source:OK_NORES
Price summary
- Price:$135,000
- Price per sq. ft.:$105.8
About this home
This thoughtfully modified home now offers two bedrooms and two full bathrooms, converted from its
original 3-bedroom, 1-bath layout. A spacious rear addition (approx. 16x20) expands the main living
space, adding flexibility for gatherings, media, hobbies, or even a third living area. The layout flows well
between the living room, kitchen, and bonus space. The primary suite includes a walk-in closet and private bathroom with a step-in shower. A second bedroom and hall bath with tub/shower combo provide additional convenience. The kitchen retains vintage charm with generous cabinet space and updated appliances. Out back, a fully enclosed porch includes a walk-in concrete storm shelter—perfect for peace of mind.
A large covered parking structure behind the house can accommodate a boat, trailer, or multiple
vehicles. There is also a storage shed and fenced backyard with room to spread out.
The attached garage, multiple living areas, and oversized closets make this home live larger than
expected. Set on a raised lot with concrete entry steps, the home has practical updates and with a price that won't break the budget you have room to add all your favorite personal touches.
Contact an agent
Home facts
- Year built:1954
- Listing ID #:2538597
- Added:100 day(s) ago
- Updated:December 17, 2025 at 11:37 AM
Rooms and interior
- Bedrooms:2
- Total bathrooms:2
- Full bathrooms:2
- Living area:1,276 sq. ft.
Heating and cooling
- Cooling:Central Air
- Heating:Central, Gas
Structure and exterior
- Year built:1954
- Building area:1,276 sq. ft.
- Lot area:0.19 Acres
Schools
- High school:Central
- Elementary school:Wayman Tisdale Fine Arts Academy (Former Choutea)
Finances and disclosures
- Price:$135,000
- Price per sq. ft.:$105.8
- Tax amount:$837 (2024)
New listings near 116 N 43 West Avenue
- New
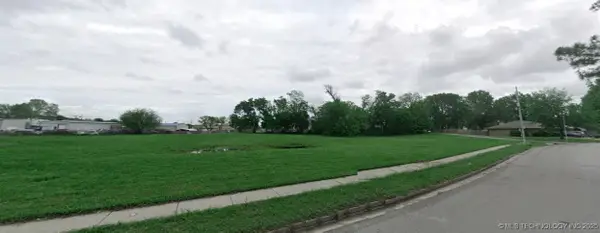 $299,000Active1.75 Acres
$299,000Active1.75 Acres3100 S 101st East Avenue, Tulsa, OK 74146
MLS# 2549967Listed by: COLDWELL BANKER SELECT - New
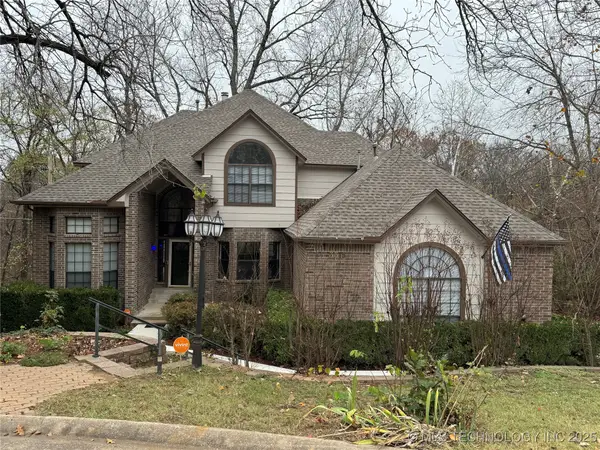 $355,000Active5 beds 3 baths2,544 sq. ft.
$355,000Active5 beds 3 baths2,544 sq. ft.3315 S 72nd West Avenue, Tulsa, OK 74107
MLS# 2550058Listed by: KELLER WILLIAMS ADVANTAGE - New
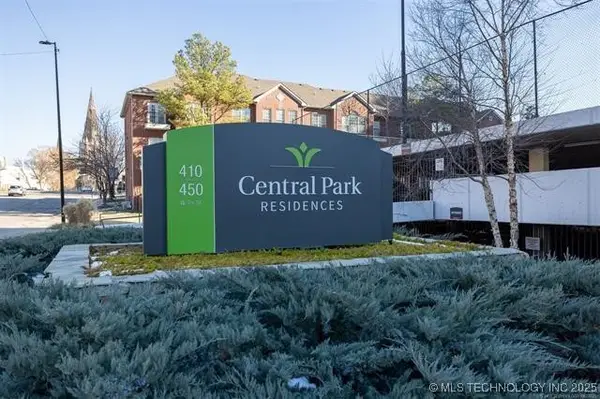 $115,000Active1 beds 1 baths720 sq. ft.
$115,000Active1 beds 1 baths720 sq. ft.410 W 7th Street #324, Tulsa, OK 74119
MLS# 2550382Listed by: CHINOWTH & COHEN - New
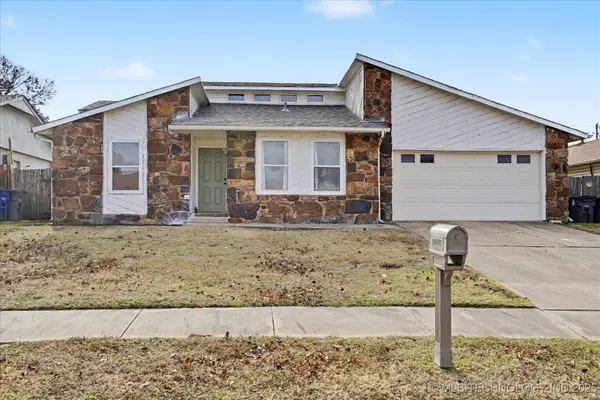 $215,000Active3 beds 2 baths1,316 sq. ft.
$215,000Active3 beds 2 baths1,316 sq. ft.12128 E 30th Place, Tulsa, OK 74129
MLS# 2550495Listed by: RE/MAX RESULTS - New
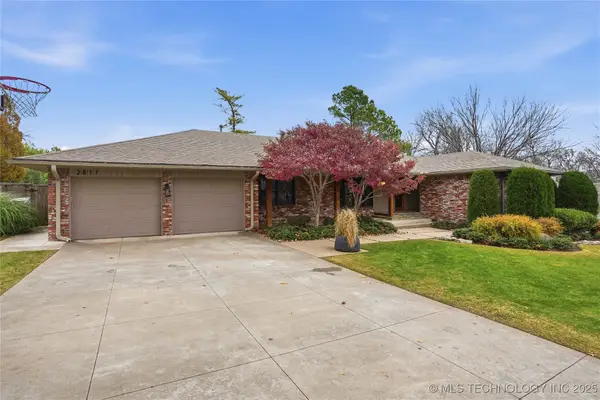 $709,500Active3 beds 3 baths2,570 sq. ft.
$709,500Active3 beds 3 baths2,570 sq. ft.2817 E 39th Street, Tulsa, OK 74105
MLS# 2550472Listed by: WALTER & ASSOCIATES, INC. - New
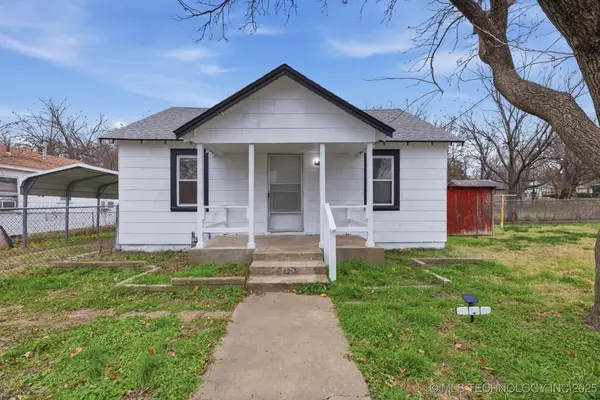 $127,500Active2 beds 1 baths672 sq. ft.
$127,500Active2 beds 1 baths672 sq. ft.815 N Oswego Avenue, Tulsa, OK 74115
MLS# 2550482Listed by: EXP REALTY, LLC (BO) - New
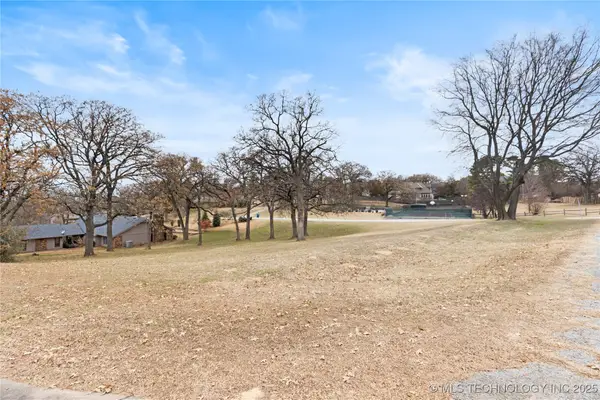 $140,000Active0.68 Acres
$140,000Active0.68 AcresE 104th Place, Tulsa, OK 74137
MLS# 2549937Listed by: CHINOWTH & COHEN - New
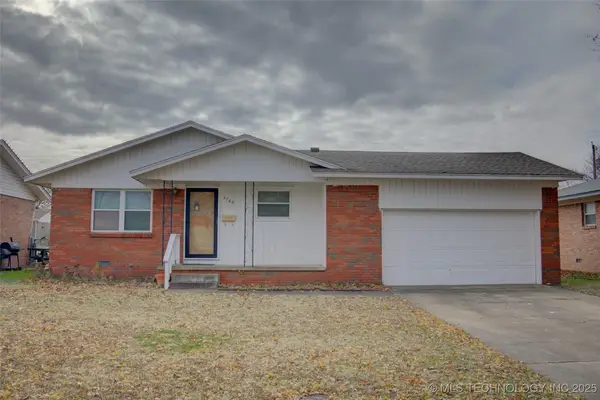 $145,000Active3 beds 2 baths1,066 sq. ft.
$145,000Active3 beds 2 baths1,066 sq. ft.9740 E 3rd Street, Tulsa, OK 74128
MLS# 2550131Listed by: MCGRAW, REALTORS - New
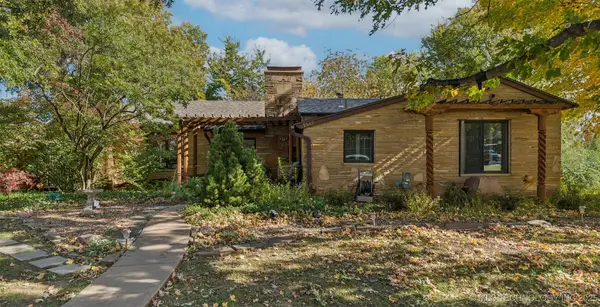 $899,000Active4 beds 3 baths3,272 sq. ft.
$899,000Active4 beds 3 baths3,272 sq. ft.2547 S College Avenue, Tulsa, OK 74114
MLS# 2550452Listed by: DREAM MAKER REALTY, LLC - New
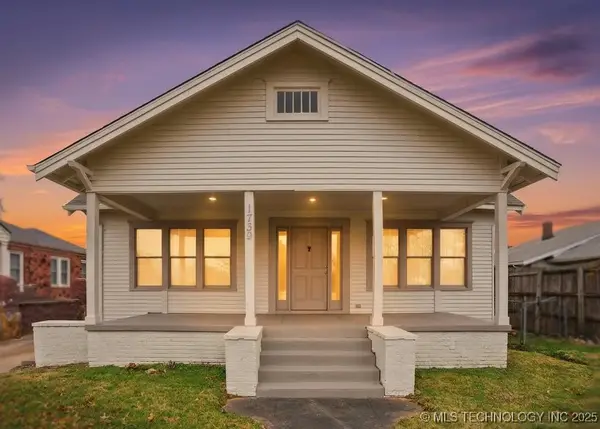 $249,900Active2 beds 1 baths1,517 sq. ft.
$249,900Active2 beds 1 baths1,517 sq. ft.1739 E 13th Place, Tulsa, OK 74104
MLS# 2550471Listed by: CONCEPT REALTY
