11616 S Hudson Court, Tulsa, OK 74137
Local realty services provided by:Better Homes and Gardens Real Estate Winans
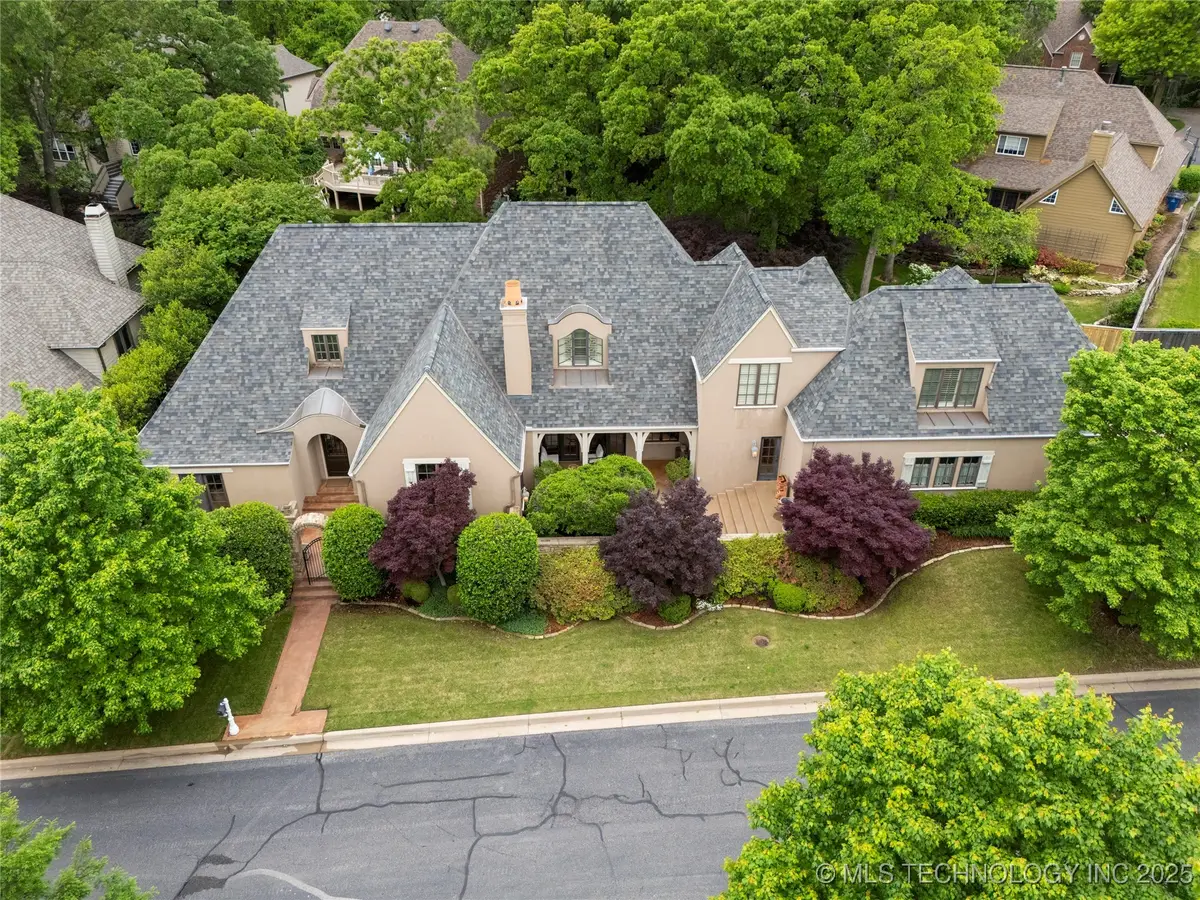
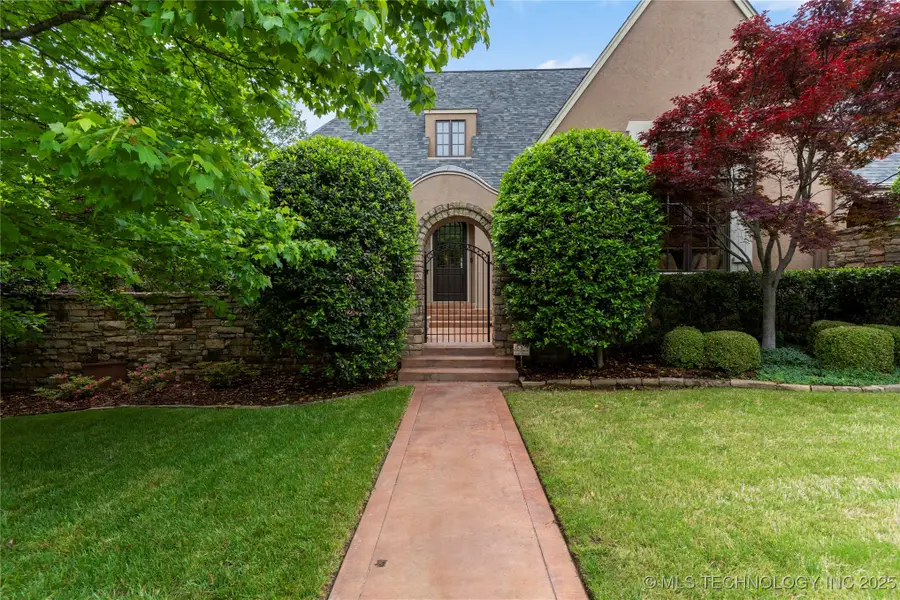
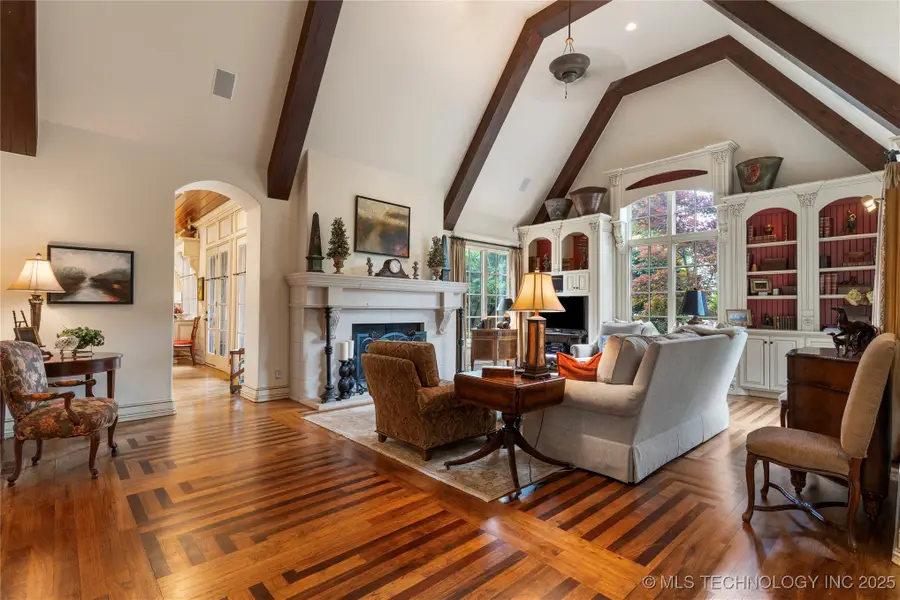
Listed by:taylor zinn
Office:engel & voelkers tulsa
MLS#:2519030
Source:OK_NORES
Price summary
- Price:$899,500
- Price per sq. ft.:$188.34
- Monthly HOA dues:$155
About this home
Step inside this exceptional one-owner estate, custom-built by one of Tulsa’s finest builders in the exclusive gated enclave of Frenchman’s Creek. Prepare to be captivated by the meticulous attention to detail and luxurious appointments throughout. The main level presents a haven of comfort and sophistication, featuring an inviting kitchen and comfortable keeping room boasting a tongue-and-groove ceiling that adds warmth and character to the entire space. Your inner chef will enjoy a 6-burner gas cooktop, double convection ovens, warming drawer, newer ice maker and a spacious walk-in pantry. French doors open from the keeping room to a private landscaped courtyard, ideal for quiet mornings or dining outdoors. Entertain effortlessly in the grand great room featuring a soaring beamed ceiling, rich inlayed hardwoods, stately cast stone fireplace, and elegant custom built-ins, all illuminated by stunning windows. Host memorable dinners in the formal dining, showcasing detailed millwork, vaulted beamed ceiling and beautiful windows, complemented by a convenient butler's pantry and separate pantry for linens and china. A truly private study provides an ideal workspace or guest suite with dual closets and full bath merely steps away. The lavishly appointed Owner’s Suite delivers a private sanctuary boasting high-end finishes, designated sitting room and spa-bath designed for ultimate relaxation with rimless glass shower, whirlpool tub, two marble vanities and custom dressing closet designed for two. Upstairs, discover three additional bedroom suites and a game room ideal for play or movie night. Beyond the interiors, discover your own private retreat in the park-like backyard. Imagine serene moments surrounded by lush landscaping, offering a tranquil escape from the everyday. This distinguished property offers more than just a home; it presents a lifestyle of elegance and privacy in a coveted South Tulsa location.
Contact an agent
Home facts
- Year built:2003
- Listing Id #:2519030
- Added:99 day(s) ago
- Updated:August 14, 2025 at 03:14 PM
Rooms and interior
- Bedrooms:4
- Total bathrooms:5
- Full bathrooms:5
- Living area:4,776 sq. ft.
Heating and cooling
- Cooling:3+ Units, Central Air, Zoned
- Heating:Central, Gas, Zoned
Structure and exterior
- Year built:2003
- Building area:4,776 sq. ft.
- Lot area:0.32 Acres
Schools
- High school:Bixby
- Elementary school:North
Finances and disclosures
- Price:$899,500
- Price per sq. ft.:$188.34
- Tax amount:$9,349 (2024)
New listings near 11616 S Hudson Court
- New
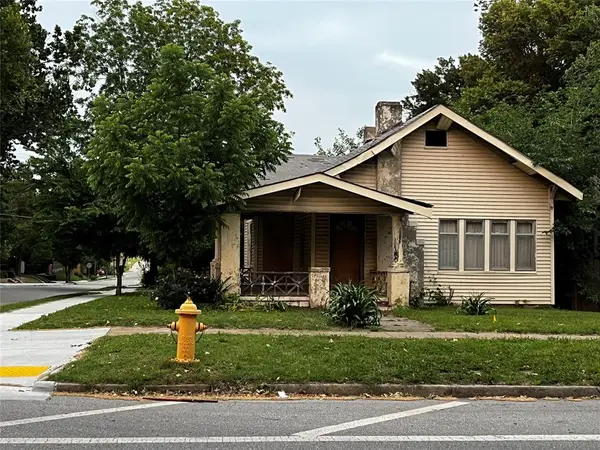 $150,000Active3 beds 1 baths1,344 sq. ft.
$150,000Active3 beds 1 baths1,344 sq. ft.923 N Denver Avenue, Tulsa, OK 74106
MLS# 1185739Listed by: WHITTAKER REALTY CO LLC - New
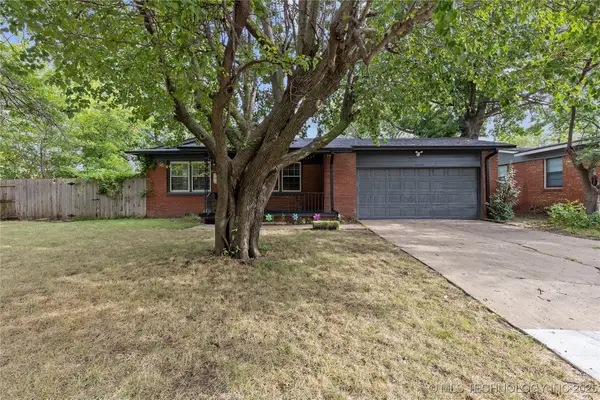 $216,500Active3 beds 2 baths1,269 sq. ft.
$216,500Active3 beds 2 baths1,269 sq. ft.4598 E 45th Street, Tulsa, OK 74135
MLS# 2533577Listed by: MCGRAW, REALTORS - New
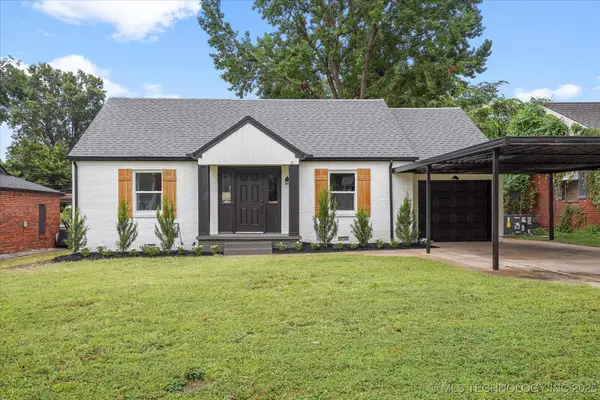 $290,000Active3 beds 2 baths1,563 sq. ft.
$290,000Active3 beds 2 baths1,563 sq. ft.2732 E 1st Street, Tulsa, OK 74104
MLS# 2535696Listed by: TRINITY PROPERTIES - New
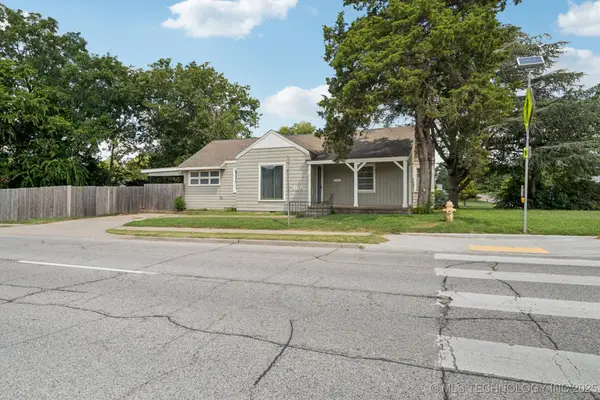 $199,000Active2 beds 1 baths1,316 sq. ft.
$199,000Active2 beds 1 baths1,316 sq. ft.4119 E 15th Street, Tulsa, OK 74112
MLS# 2535398Listed by: KELLER WILLIAMS ADVANTAGE - New
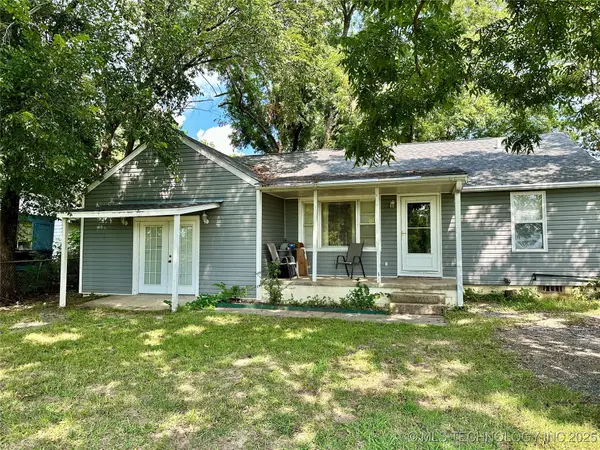 $174,900Active3 beds 2 baths1,396 sq. ft.
$174,900Active3 beds 2 baths1,396 sq. ft.4137 S 49th West Avenue, Tulsa, OK 74107
MLS# 2535428Listed by: EXP REALTY, LLC (BO) - New
 $365,000Active3 beds 2 baths1,761 sq. ft.
$365,000Active3 beds 2 baths1,761 sq. ft.5648 S Marion Avenue, Tulsa, OK 74135
MLS# 2535461Listed by: MCGRAW, REALTORS - New
 $334,900Active3 beds 2 baths2,455 sq. ft.
$334,900Active3 beds 2 baths2,455 sq. ft.6557 E 60th Street, Tulsa, OK 74145
MLS# 2535541Listed by: COTRILL REALTY GROUP LLC - New
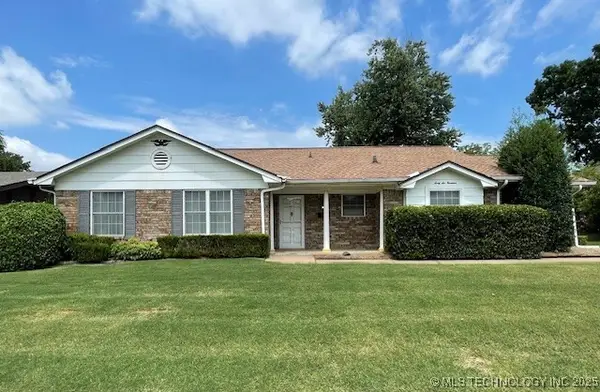 $250,000Active3 beds 2 baths1,983 sq. ft.
$250,000Active3 beds 2 baths1,983 sq. ft.6619 E 55th Street, Tulsa, OK 74145
MLS# 2535614Listed by: KELLER WILLIAMS ADVANTAGE - New
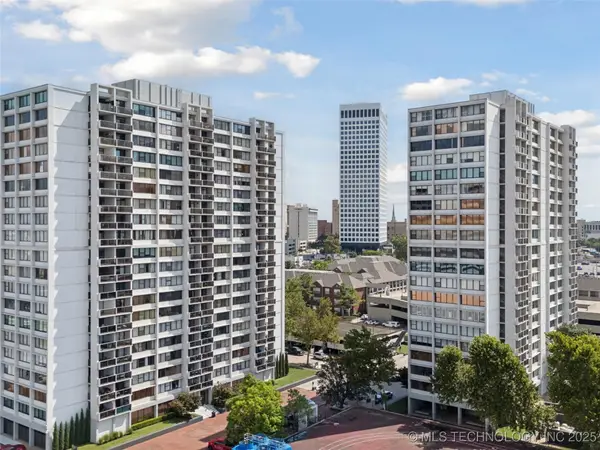 $199,900Active2 beds 2 baths1,156 sq. ft.
$199,900Active2 beds 2 baths1,156 sq. ft.410 W 7th Street #828, Tulsa, OK 74119
MLS# 2535672Listed by: KELLER WILLIAMS PREFERRED - New
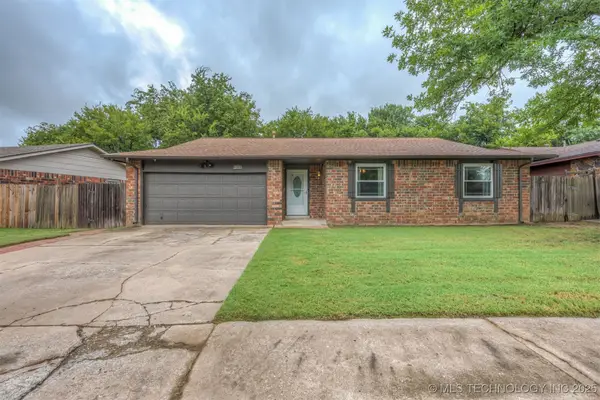 $245,000Active3 beds 2 baths1,477 sq. ft.
$245,000Active3 beds 2 baths1,477 sq. ft.2016 W Delmar Street, Tulsa, OK 74012
MLS# 2535685Listed by: KELLER WILLIAMS ADVANTAGE
