11630 S Fulton Avenue, Tulsa, OK 74137
Local realty services provided by:Better Homes and Gardens Real Estate Paramount
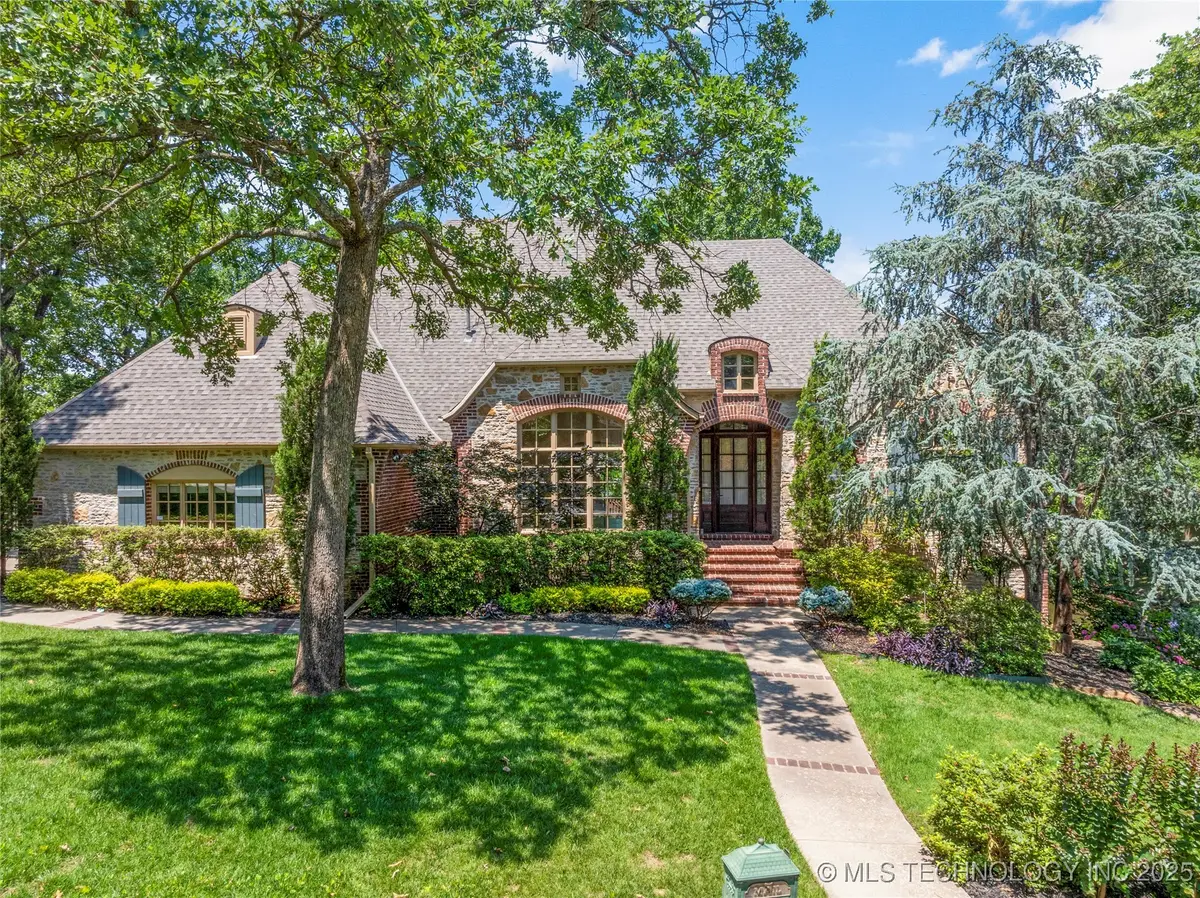
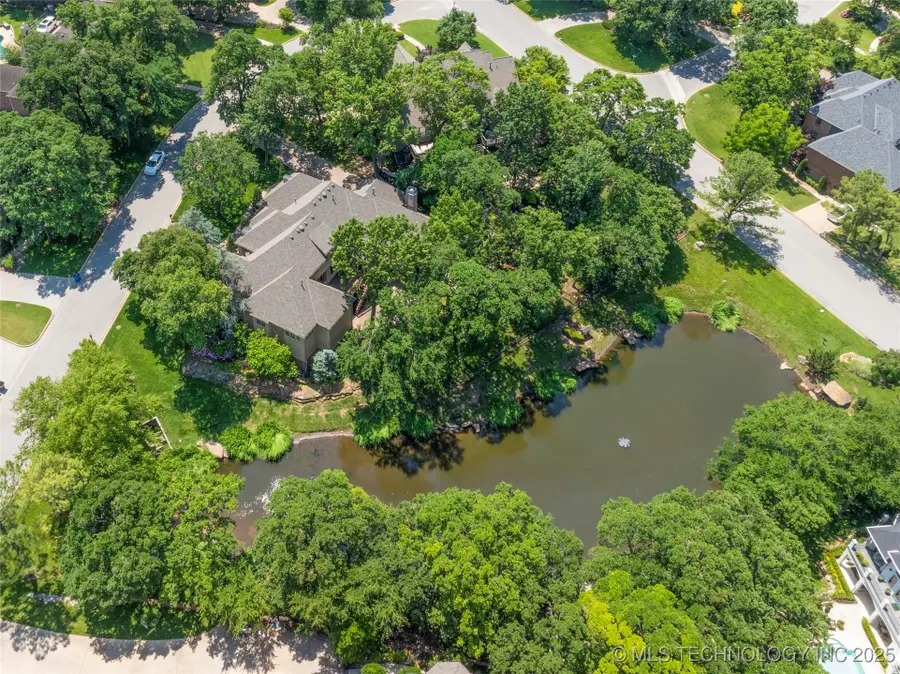

11630 S Fulton Avenue,Tulsa, OK 74137
$875,000
- 4 Beds
- 6 Baths
- 5,541 sq. ft.
- Single family
- Pending
Listed by:brian frere
Office:keller williams preferred
MLS#:2509631
Source:OK_NORES
Price summary
- Price:$875,000
- Price per sq. ft.:$157.91
About this home
SERENE VIEWS from every window! Situated on nearly half an acre in the established Forest Hills Estates with a canopy of mature shade trees and pond views. Incredible floor plan for everyday living and entertaining; this spacious home boasts a formal living and dining room, a handsome study, large eat-in kitchen with abundant storage, gorgeous family room with a brick hearth and vaulted beamed ceilings, mudroom with utility room and half bath, plus a large primary suite on the main floor. Upstairs there is a charming library and living area with two spacious bedrooms, each with a large closet and full bathroom. Huge cedar closet provides access to a large decked attic. The walk-out basement hosts a kitchenette, full bathroom and fourth bedroom. Large back patio; unbeatable storage. Enjoy charm and remarkable views around every corner.
Contact an agent
Home facts
- Year built:1999
- Listing Id #:2509631
- Added:161 day(s) ago
- Updated:August 14, 2025 at 07:40 AM
Rooms and interior
- Bedrooms:4
- Total bathrooms:6
- Full bathrooms:4
- Living area:5,541 sq. ft.
Heating and cooling
- Cooling:3+ Units, Central Air, Zoned
- Heating:Central, Gas, Zoned
Structure and exterior
- Year built:1999
- Building area:5,541 sq. ft.
- Lot area:0.45 Acres
Schools
- High school:Bixby
- Middle school:Bixby
- Elementary school:North
Finances and disclosures
- Price:$875,000
- Price per sq. ft.:$157.91
- Tax amount:$10,084 (2024)
New listings near 11630 S Fulton Avenue
- New
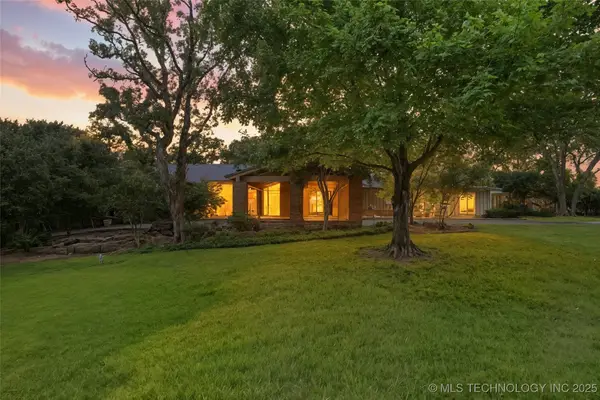 $1,199,000Active4 beds 4 baths4,168 sq. ft.
$1,199,000Active4 beds 4 baths4,168 sq. ft.7130 S Evanston Avenue, Tulsa, OK 74135
MLS# 2535551Listed by: WALTER & ASSOCIATES, INC. - New
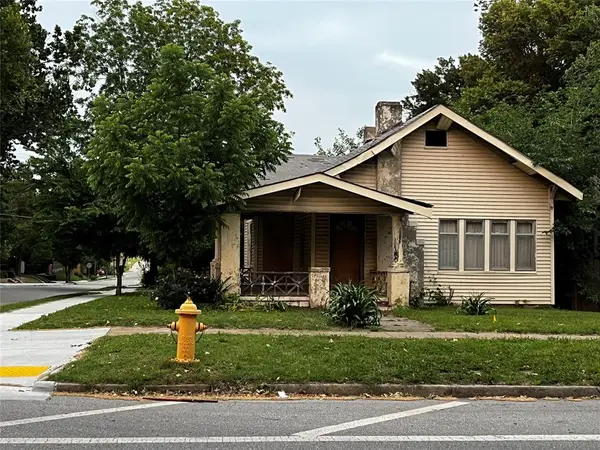 $150,000Active3 beds 1 baths1,344 sq. ft.
$150,000Active3 beds 1 baths1,344 sq. ft.923 N Denver Avenue, Tulsa, OK 74106
MLS# 1185739Listed by: WHITTAKER REALTY CO LLC - New
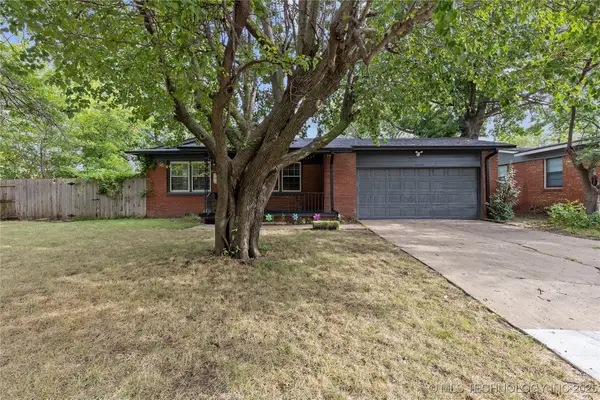 $216,500Active3 beds 2 baths1,269 sq. ft.
$216,500Active3 beds 2 baths1,269 sq. ft.4598 E 45th Street, Tulsa, OK 74135
MLS# 2533577Listed by: MCGRAW, REALTORS - New
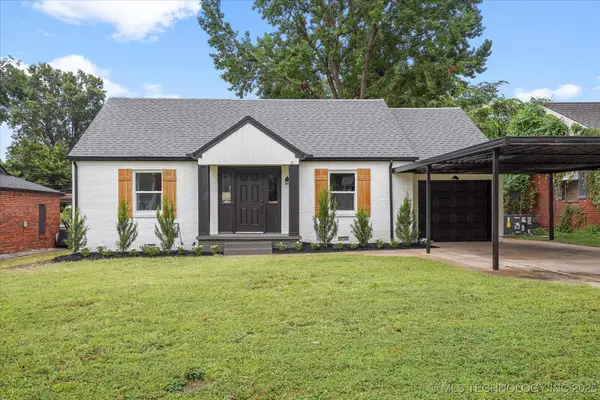 $290,000Active3 beds 2 baths1,563 sq. ft.
$290,000Active3 beds 2 baths1,563 sq. ft.2732 E 1st Street, Tulsa, OK 74104
MLS# 2535696Listed by: TRINITY PROPERTIES - New
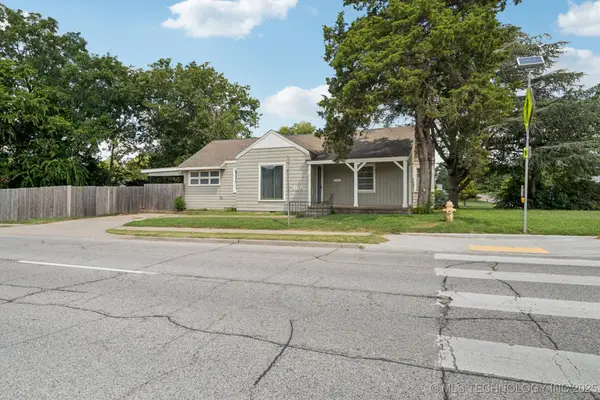 $199,000Active2 beds 1 baths1,316 sq. ft.
$199,000Active2 beds 1 baths1,316 sq. ft.4119 E 15th Street, Tulsa, OK 74112
MLS# 2535398Listed by: KELLER WILLIAMS ADVANTAGE - New
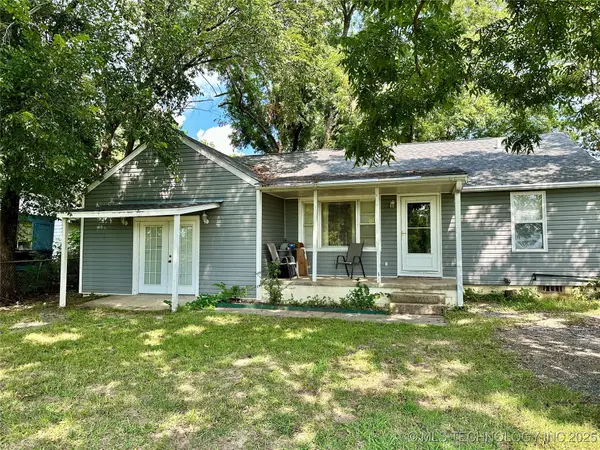 $174,900Active3 beds 2 baths1,396 sq. ft.
$174,900Active3 beds 2 baths1,396 sq. ft.4137 S 49th West Avenue, Tulsa, OK 74107
MLS# 2535428Listed by: EXP REALTY, LLC (BO) - New
 $365,000Active3 beds 2 baths1,761 sq. ft.
$365,000Active3 beds 2 baths1,761 sq. ft.5648 S Marion Avenue, Tulsa, OK 74135
MLS# 2535461Listed by: MCGRAW, REALTORS - New
 $334,900Active3 beds 2 baths2,455 sq. ft.
$334,900Active3 beds 2 baths2,455 sq. ft.6557 E 60th Street, Tulsa, OK 74145
MLS# 2535541Listed by: COTRILL REALTY GROUP LLC - New
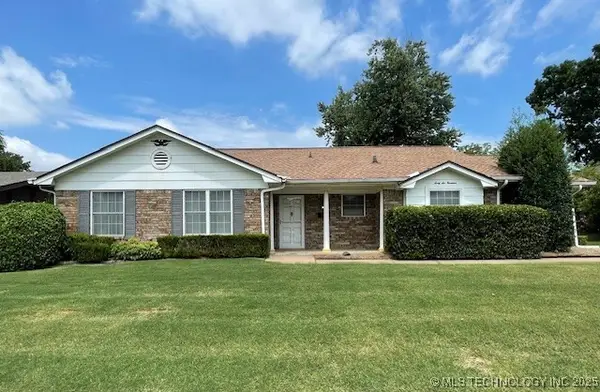 $250,000Active3 beds 2 baths1,983 sq. ft.
$250,000Active3 beds 2 baths1,983 sq. ft.6619 E 55th Street, Tulsa, OK 74145
MLS# 2535614Listed by: KELLER WILLIAMS ADVANTAGE - New
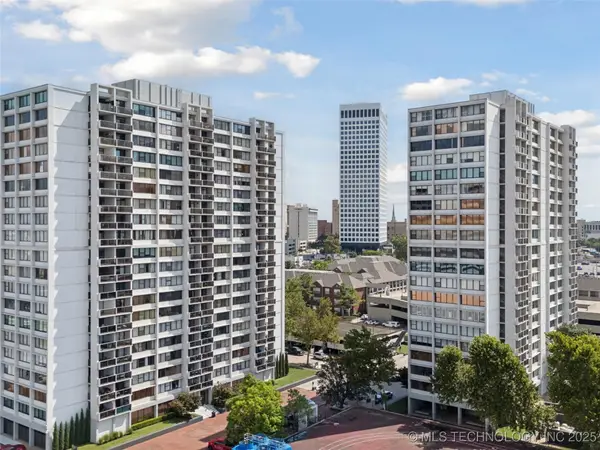 $199,900Active2 beds 2 baths1,156 sq. ft.
$199,900Active2 beds 2 baths1,156 sq. ft.410 W 7th Street #828, Tulsa, OK 74119
MLS# 2535672Listed by: KELLER WILLIAMS PREFERRED
