11713 S Oswego Avenue, Tulsa, OK 74137
Local realty services provided by:Better Homes and Gardens Real Estate Green Country
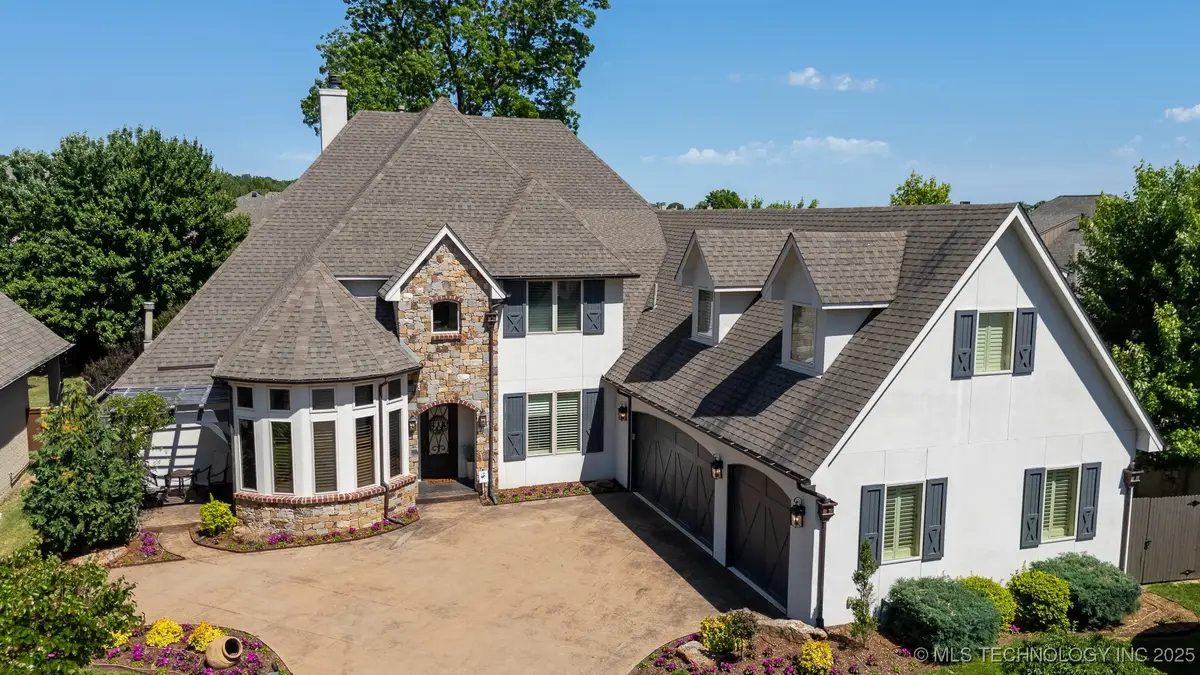
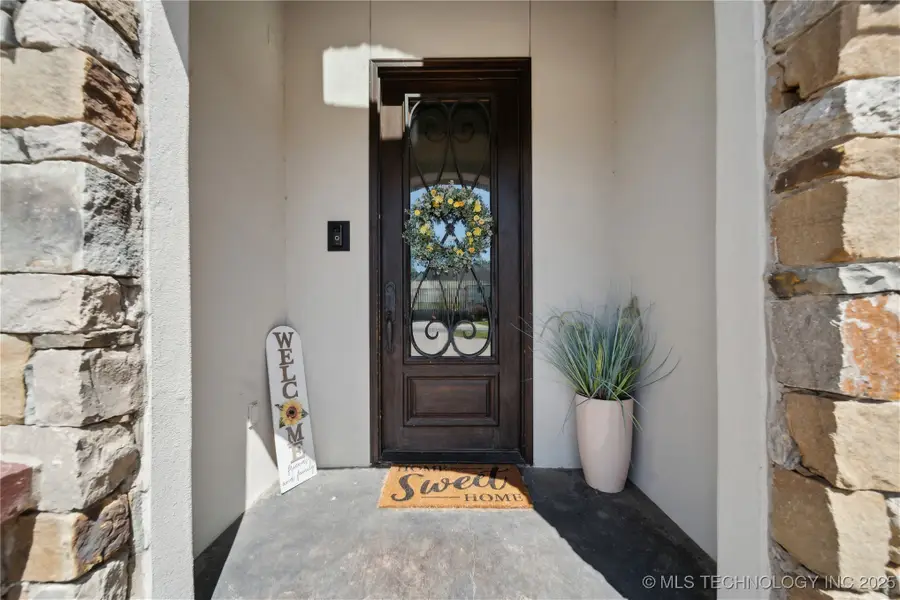
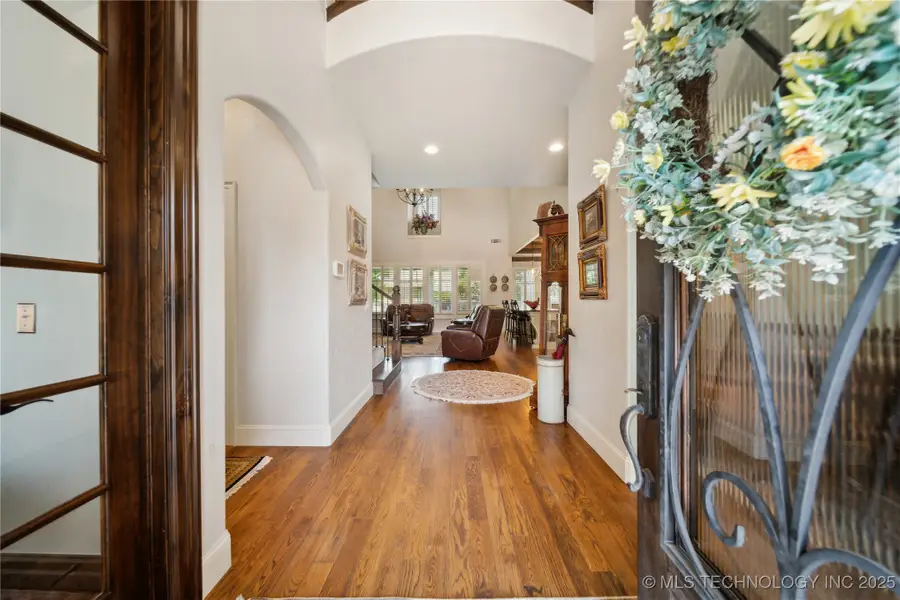
11713 S Oswego Avenue,Tulsa, OK 74137
$799,000
- 5 Beds
- 5 Baths
- 5,879 sq. ft.
- Single family
- Pending
Listed by:s c clifford
Office:chinowth & cohen
MLS#:2521560
Source:OK_NORES
Price summary
- Price:$799,000
- Price per sq. ft.:$135.91
- Monthly HOA dues:$113.33
About this home
This home will give you all the reasons to SMILE! Located in an ideal location and gated neighborhood with a pool, ponds, fountains & trails, his home brings WOW factors! The heartbeat of this home is the DREAM KITCHEN which features TWO islands, prep sink, five burner cooktop and double ovens! Yes! this is the ultimate kitchen for cooking & gathering! It is open to the SHOW STOPPING LIVING ROOM which has a two story fireplace that is set off with custom shelving! Working from home? Feel the power of a strong office WITH a patio! Step out for morning coffee or inspiring breaks! This LUXURY MASTER SUITE is very large and has it's own adjoining private room w/patio access, SPA like bathroom and GLAMOUR WALK IN CLOSET! There's a convenient second bedroom on the first floor! All bedrooms have a bathroom! Upstairs is a large gameroom with a mini like kitchen, plus a theatre. The use of this space is vast, such as Mother in law suite!
Contact an agent
Home facts
- Year built:2007
- Listing Id #:2521560
- Added:86 day(s) ago
- Updated:August 14, 2025 at 07:40 AM
Rooms and interior
- Bedrooms:5
- Total bathrooms:5
- Full bathrooms:4
- Living area:5,879 sq. ft.
Heating and cooling
- Cooling:3+ Units
- Heating:Gas
Structure and exterior
- Year built:2007
- Building area:5,879 sq. ft.
- Lot area:0.3 Acres
Schools
- High school:Jenks
- Elementary school:Southeast
Finances and disclosures
- Price:$799,000
- Price per sq. ft.:$135.91
- Tax amount:$11,278 (2024)
New listings near 11713 S Oswego Avenue
- New
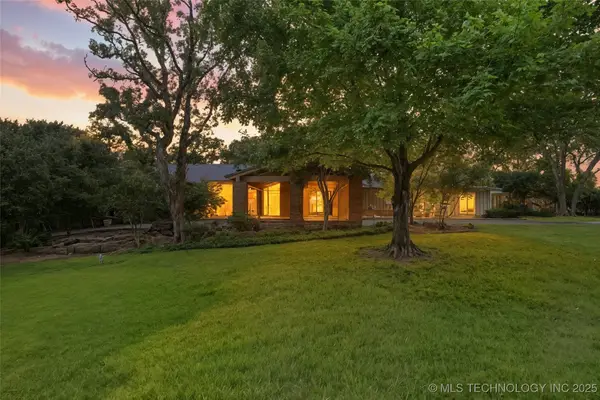 $1,199,000Active4 beds 4 baths4,168 sq. ft.
$1,199,000Active4 beds 4 baths4,168 sq. ft.7130 S Evanston Avenue, Tulsa, OK 74135
MLS# 2535551Listed by: WALTER & ASSOCIATES, INC. - New
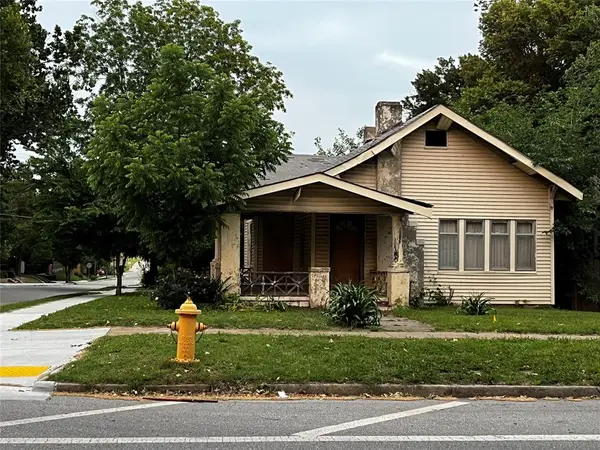 $150,000Active3 beds 1 baths1,344 sq. ft.
$150,000Active3 beds 1 baths1,344 sq. ft.923 N Denver Avenue, Tulsa, OK 74106
MLS# 1185739Listed by: WHITTAKER REALTY CO LLC - New
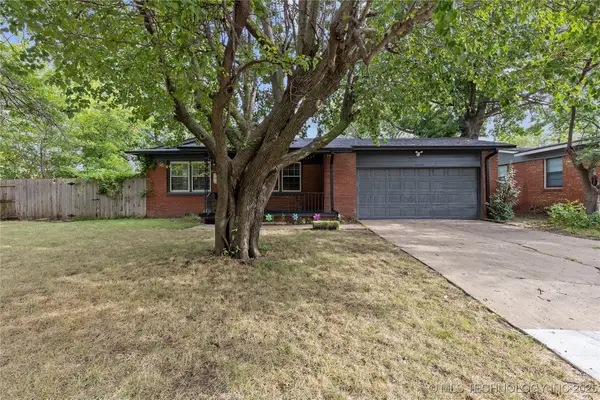 $216,500Active3 beds 2 baths1,269 sq. ft.
$216,500Active3 beds 2 baths1,269 sq. ft.4598 E 45th Street, Tulsa, OK 74135
MLS# 2533577Listed by: MCGRAW, REALTORS - New
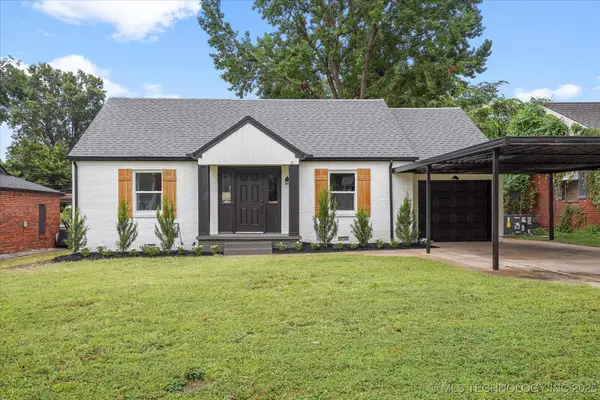 $290,000Active3 beds 2 baths1,563 sq. ft.
$290,000Active3 beds 2 baths1,563 sq. ft.2732 E 1st Street, Tulsa, OK 74104
MLS# 2535696Listed by: TRINITY PROPERTIES - New
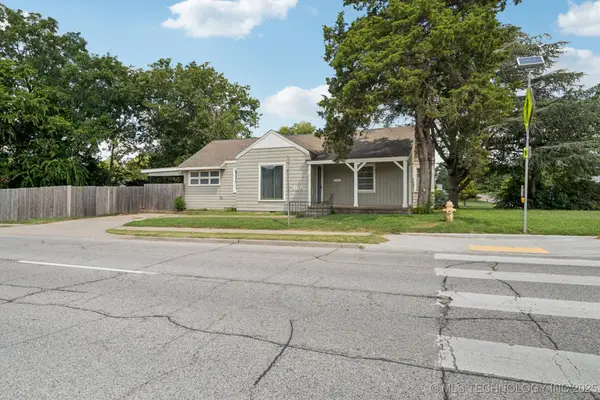 $199,000Active2 beds 1 baths1,316 sq. ft.
$199,000Active2 beds 1 baths1,316 sq. ft.4119 E 15th Street, Tulsa, OK 74112
MLS# 2535398Listed by: KELLER WILLIAMS ADVANTAGE - New
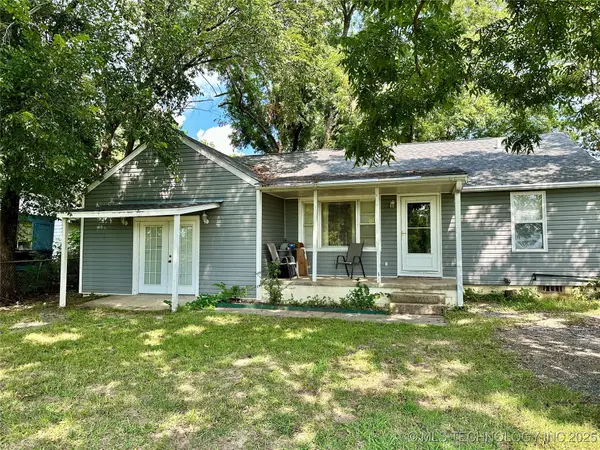 $174,900Active3 beds 2 baths1,396 sq. ft.
$174,900Active3 beds 2 baths1,396 sq. ft.4137 S 49th West Avenue, Tulsa, OK 74107
MLS# 2535428Listed by: EXP REALTY, LLC (BO) - New
 $365,000Active3 beds 2 baths1,761 sq. ft.
$365,000Active3 beds 2 baths1,761 sq. ft.5648 S Marion Avenue, Tulsa, OK 74135
MLS# 2535461Listed by: MCGRAW, REALTORS - New
 $334,900Active3 beds 2 baths2,455 sq. ft.
$334,900Active3 beds 2 baths2,455 sq. ft.6557 E 60th Street, Tulsa, OK 74145
MLS# 2535541Listed by: COTRILL REALTY GROUP LLC - New
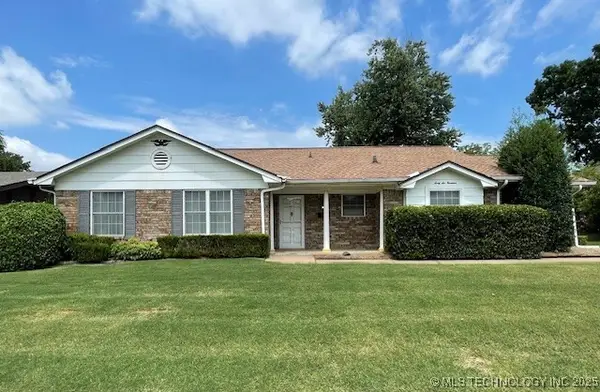 $250,000Active3 beds 2 baths1,983 sq. ft.
$250,000Active3 beds 2 baths1,983 sq. ft.6619 E 55th Street, Tulsa, OK 74145
MLS# 2535614Listed by: KELLER WILLIAMS ADVANTAGE - New
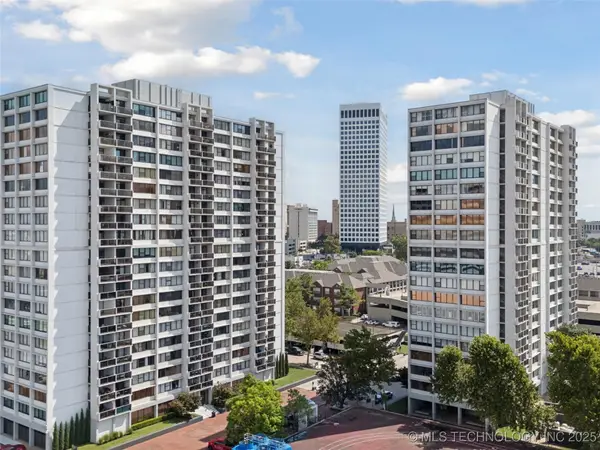 $199,900Active2 beds 2 baths1,156 sq. ft.
$199,900Active2 beds 2 baths1,156 sq. ft.410 W 7th Street #828, Tulsa, OK 74119
MLS# 2535672Listed by: KELLER WILLIAMS PREFERRED
