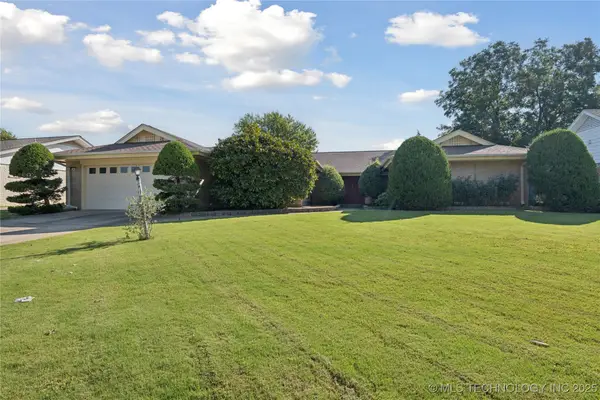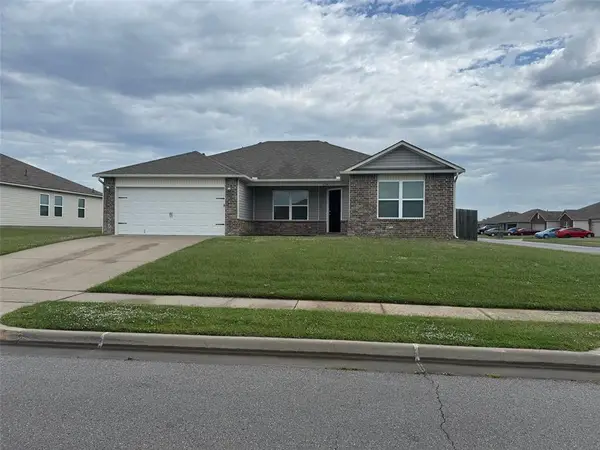11748 S Canton Avenue, Tulsa, OK 74137
Local realty services provided by:Better Homes and Gardens Real Estate Winans
Listed by:marc s bullock
Office:we connect oklahoma llc.
MLS#:2512168
Source:OK_NORES
Price summary
- Price:$875,000
- Price per sq. ft.:$148.03
About this home
LOVE WHERE YOU LIVE in this East Coast meets West coast impressive South Tulsa Estate. Located on .57 acre, cul-de-sac lot, in the secluded, GATED and treed Hunter’s Hills. Beautiful English exterior joins seamlessly with light and bright contemporary interiors. Enjoy the stunning beauty and appreciate the custom features of this property that is comprised of 5911 Square Feet (per appraiser) with PRIVATE IN-LAW SUITE, Multiple Living Areas, Hot Tub, FamilySafe Safe Room, private autocourt with oversized 3-car garage, including Workshop area and Electric Lift to attic and TWO enclosed patios overlooking gorgeous manicured grounds. The home boasts of 5 OVERSIZED BEDROOMS + 4 FULL and 2 HALF BATHROOMS + STUDY + DEN + GAMEROOM + IN-LAW SUITE. BRAND NEW COMPOSITE ROOF & GUTTERING. TANKLESS HOT WATER. Generous indoor living spaces are bright and airy with tall Windows and Doors allowing for views from every room. The oversized outdoor entertaining spaces and professionally landscaped gardens have it all for hosting parties or simply enjoying a cozy night at home. Spend peaceful mornings on the lovely breakfast terrace, with TREX Decking, overlooking the lush backyard of Crepe Myrtles, Roses and Perennials. The perfectly placed Kitchen contains Stainless Steel Appliances, including double ovens, Granite countertops and single basin porcelain sink make this kitchen a Chef’s delight. 1st Floor: 2 Primary Beds with ensuites, Guest Bed with Full Bath, Formal Dining, Family Room, Kitchen, Breakfast Room, Study, and Utility Room with Dropzone. 2nd Floor: 3 Guest Bedrooms. Basement: Gameroom, Den with wetbar. Walk, cycle or drive to nearby Schools, Library, Golf Courses, Trails, Dining, Entertainment and Shopping establishments. Such as River Parks Trails, Washington Irving Park & Arboretum, Reasor’s, Walmart, Target, Lowe’s, Starbucks, Southern Hills Country Club, Cedar Ridge Country Club & more. 20 minutes to Tulsa International Airport. See 3D Tour, aerial photos & floorplan.
Contact an agent
Home facts
- Year built:2003
- Listing ID #:2512168
- Added:466 day(s) ago
- Updated:September 30, 2025 at 12:57 AM
Rooms and interior
- Bedrooms:5
- Total bathrooms:6
- Full bathrooms:4
- Living area:5,911 sq. ft.
Heating and cooling
- Cooling:3+ Units, Central Air
- Heating:Central, Gas
Structure and exterior
- Year built:2003
- Building area:5,911 sq. ft.
- Lot area:0.57 Acres
Schools
- High school:Bixby
- Elementary school:North
Finances and disclosures
- Price:$875,000
- Price per sq. ft.:$148.03
- Tax amount:$9,195 (2024)
New listings near 11748 S Canton Avenue
 $299,000Pending2 beds 2 baths1,961 sq. ft.
$299,000Pending2 beds 2 baths1,961 sq. ft.2116 E 59th Place #4F, Tulsa, OK 74105
MLS# 2541339Listed by: WALTER & ASSOCIATES, INC.- New
 $299,000Active3 beds 3 baths2,222 sq. ft.
$299,000Active3 beds 3 baths2,222 sq. ft.4749 S Irvington Place, Tulsa, OK 74135
MLS# 2535276Listed by: EXP REALTY, LLC - New
 $1,250,000Active0.96 Acres
$1,250,000Active0.96 Acres121 E 18th Street S, Tulsa, OK 74119
MLS# 2541251Listed by: ELLIS REAL ESTATE BROKERAGE - New
 $175,000Active3 beds 2 baths2,020 sq. ft.
$175,000Active3 beds 2 baths2,020 sq. ft.2717 S 96th Place, Tulsa, OK 74129
MLS# 2536667Listed by: CHINOWTH & COHEN - New
 $220,000Active3 beds 3 baths1,982 sq. ft.
$220,000Active3 beds 3 baths1,982 sq. ft.9240 S 95th East Avenue, Tulsa, OK 74133
MLS# 2538784Listed by: C21/FIRST CHOICE REALTY - New
 $479,900Active4 beds 3 baths2,824 sq. ft.
$479,900Active4 beds 3 baths2,824 sq. ft.4156 E 43rd Street, Tulsa, OK 74135
MLS# 2541229Listed by: KELLER WILLIAMS ADVANTAGE - New
 $234,000Active3 beds 2 baths1,444 sq. ft.
$234,000Active3 beds 2 baths1,444 sq. ft.53 N Gillette Avenue #9, Tulsa, OK 74110
MLS# 2541230Listed by: COLDWELL BANKER SELECT - New
 $267,000Active4 beds 2 baths1,526 sq. ft.
$267,000Active4 beds 2 baths1,526 sq. ft.3749 S East Avenue, Tulsa, OK 74134
MLS# 1193349Listed by: FLOTILLA - New
 $254,900Active3 beds 2 baths1,615 sq. ft.
$254,900Active3 beds 2 baths1,615 sq. ft.11638 E 15th Street, Tulsa, OK 74128
MLS# 2540805Listed by: TRINITY PROPERTIES - New
 $1,700,000Active5 beds 8 baths8,237 sq. ft.
$1,700,000Active5 beds 8 baths8,237 sq. ft.11503 S Granite Avenue, Tulsa, OK 74137
MLS# 2541047Listed by: MCGRAW, REALTORS
