11827 S Oswego Avenue, Tulsa, OK 74137
Local realty services provided by:Better Homes and Gardens Real Estate Green Country
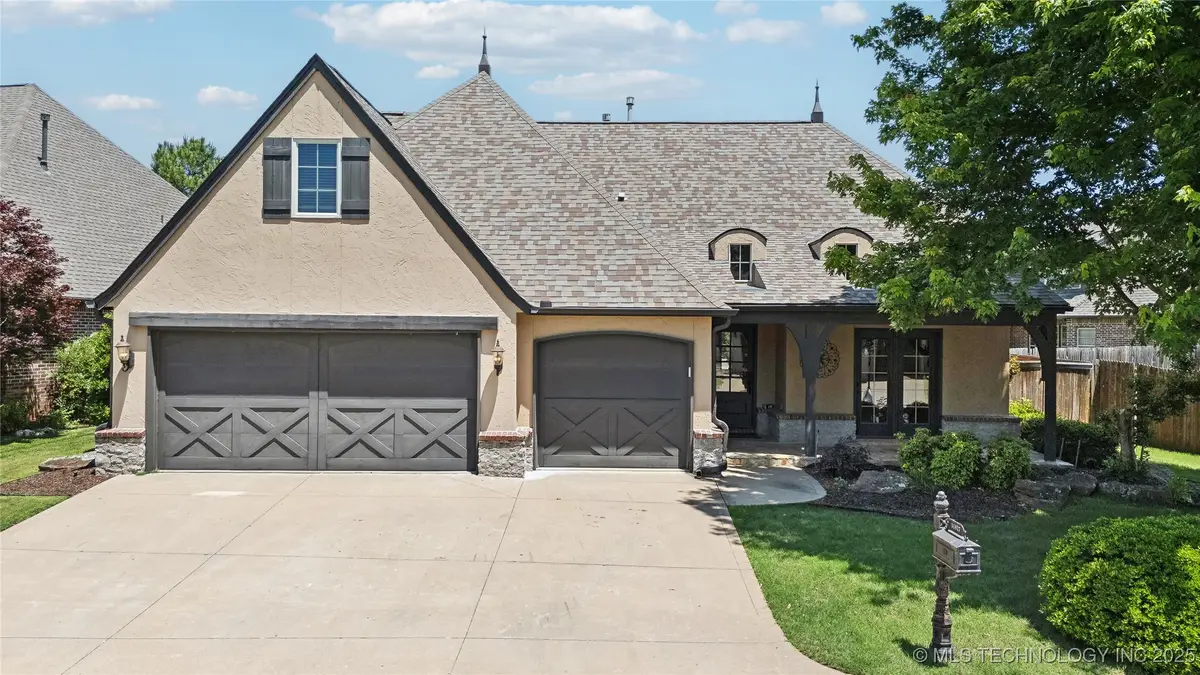
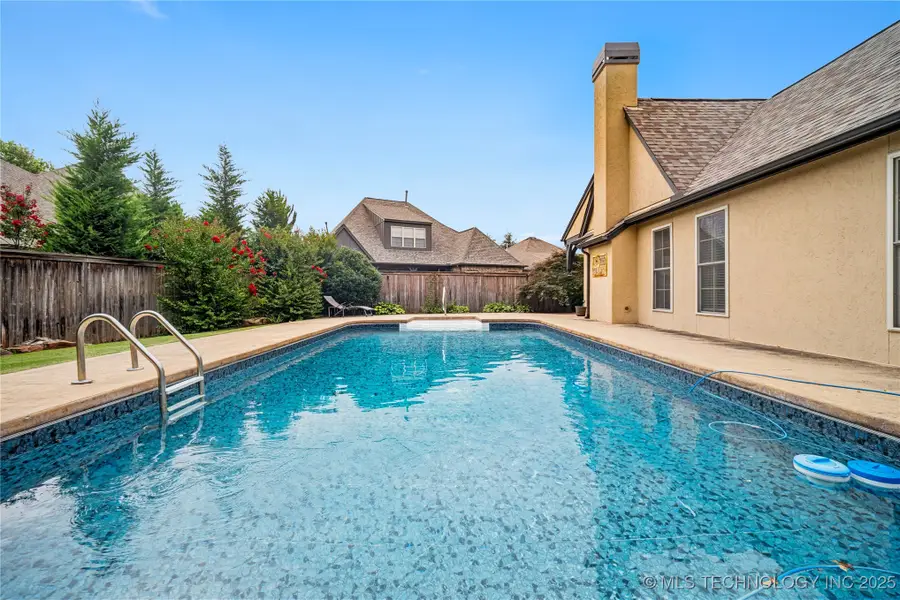
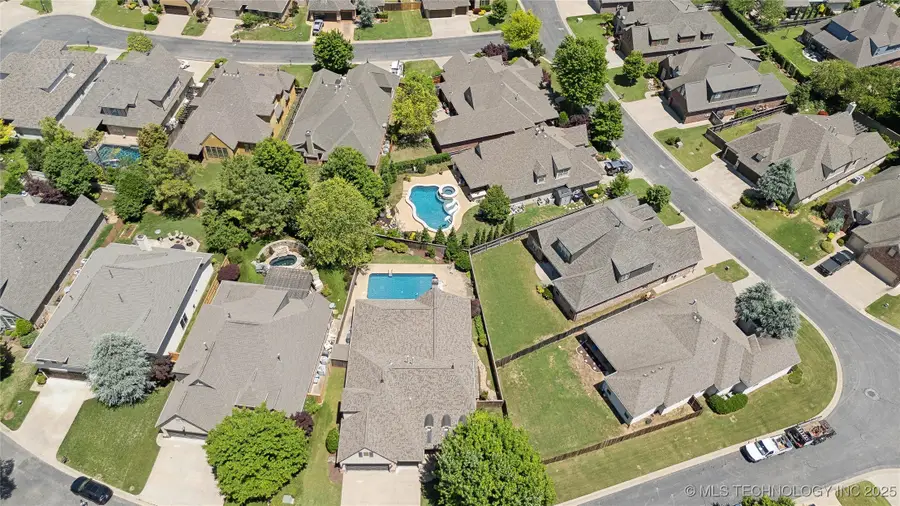
11827 S Oswego Avenue,Tulsa, OK 74137
$534,900
- 3 Beds
- 4 Baths
- 3,227 sq. ft.
- Single family
- Pending
Listed by:holly brumble
Office:keller williams advantage
MLS#:2521374
Source:OK_NORES
Price summary
- Price:$534,900
- Price per sq. ft.:$165.76
- Monthly HOA dues:$106.67
About this home
Thoughtfully designed custom-built home with spacious pool located in the gated White Oak at Wind River community, blending luxury and comfort throughout. Featuring 3 spacious bedrooms, 3.5 baths, hardwood floors, soaring open-beamed ceilings, and freshly updated interior paint (2025). The gourmet kitchen is ideal for entertaining, boasting granite and soapstone countertops, stainless steel appliances, and beautiful custom cabinetry. Versatile living spaces include a formal dining room seamlessly opening to the kitchen and living area—perfect as additional living space, a playroom, or a stylish wine lounge—and a home office that easily doubles as a guest room. The convenient layout places the primary suite and second bedroom with separate living room on the main level, while the upstairs offers exceptional privacy with a spacious bedroom and ensuite bath. The home's backyard oasis features a refreshing pool and side covered patio, ideal for relaxation and entertaining. Additional amenities include a central vacuum system, a three-car garage with built-in shelving and workspace, and recent updates including the upstairs condenser in 2020 and downstairs condenser June 2025, roof, and exterior paint (2019), pool pump and sand replacement (2024). Located within the top-rated Jenks School District, neighborhood amenities include clubhouse access, a resort-style pool, and spa. Welcome home!
Contact an agent
Home facts
- Year built:2006
- Listing Id #:2521374
- Added:89 day(s) ago
- Updated:August 14, 2025 at 07:40 AM
Rooms and interior
- Bedrooms:3
- Total bathrooms:4
- Full bathrooms:3
- Living area:3,227 sq. ft.
Heating and cooling
- Cooling:Central Air
- Heating:Central, Gas
Structure and exterior
- Year built:2006
- Building area:3,227 sq. ft.
- Lot area:0.21 Acres
Schools
- High school:Jenks
- Middle school:Jenks
- Elementary school:Southeast
Finances and disclosures
- Price:$534,900
- Price per sq. ft.:$165.76
- Tax amount:$5,960 (2025)
New listings near 11827 S Oswego Avenue
- New
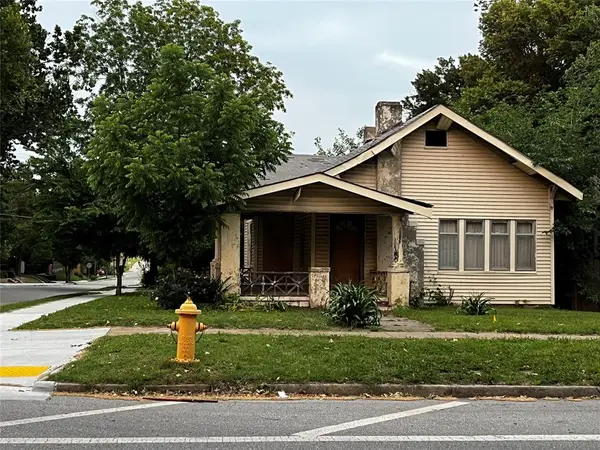 $150,000Active3 beds 1 baths1,344 sq. ft.
$150,000Active3 beds 1 baths1,344 sq. ft.923 N Denver Avenue, Tulsa, OK 74106
MLS# 1185739Listed by: WHITTAKER REALTY CO LLC - New
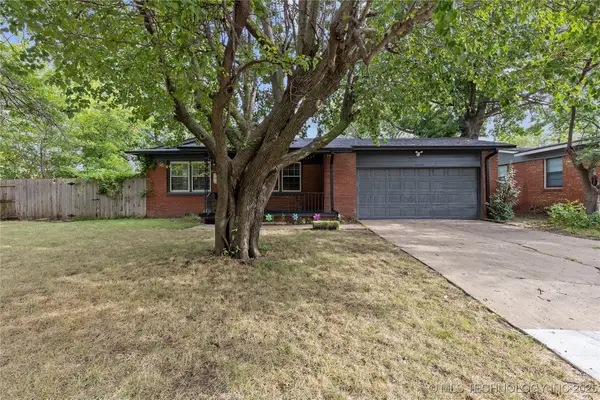 $216,500Active3 beds 2 baths1,269 sq. ft.
$216,500Active3 beds 2 baths1,269 sq. ft.4598 E 45th Street, Tulsa, OK 74135
MLS# 2533577Listed by: MCGRAW, REALTORS - New
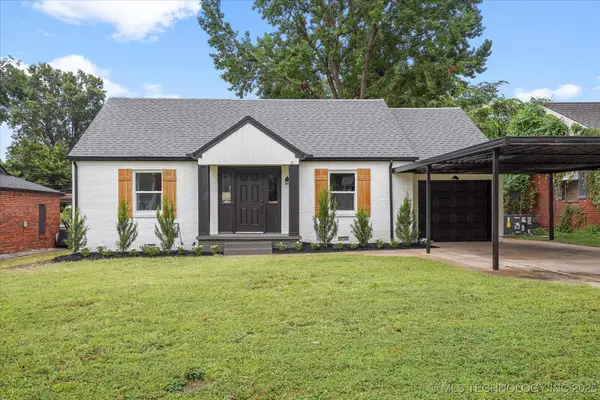 $290,000Active3 beds 2 baths1,563 sq. ft.
$290,000Active3 beds 2 baths1,563 sq. ft.2732 E 1st Street, Tulsa, OK 74104
MLS# 2535696Listed by: TRINITY PROPERTIES - New
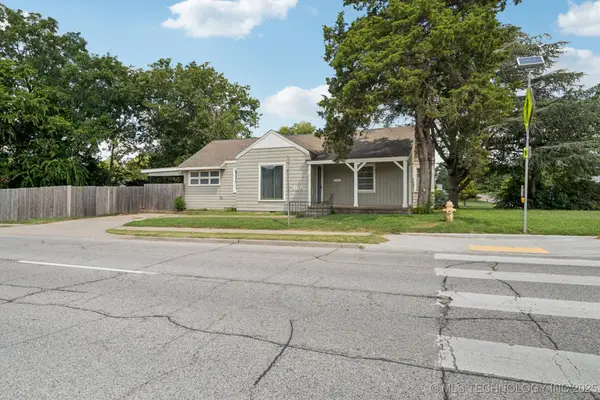 $199,000Active2 beds 1 baths1,316 sq. ft.
$199,000Active2 beds 1 baths1,316 sq. ft.4119 E 15th Street, Tulsa, OK 74112
MLS# 2535398Listed by: KELLER WILLIAMS ADVANTAGE - New
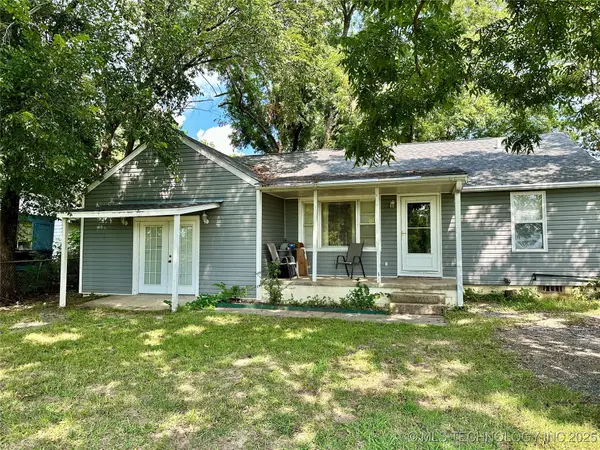 $174,900Active3 beds 2 baths1,396 sq. ft.
$174,900Active3 beds 2 baths1,396 sq. ft.4137 S 49th West Avenue, Tulsa, OK 74107
MLS# 2535428Listed by: EXP REALTY, LLC (BO) - New
 $365,000Active3 beds 2 baths1,761 sq. ft.
$365,000Active3 beds 2 baths1,761 sq. ft.5648 S Marion Avenue, Tulsa, OK 74135
MLS# 2535461Listed by: MCGRAW, REALTORS - New
 $334,900Active3 beds 2 baths2,455 sq. ft.
$334,900Active3 beds 2 baths2,455 sq. ft.6557 E 60th Street, Tulsa, OK 74145
MLS# 2535541Listed by: COTRILL REALTY GROUP LLC - New
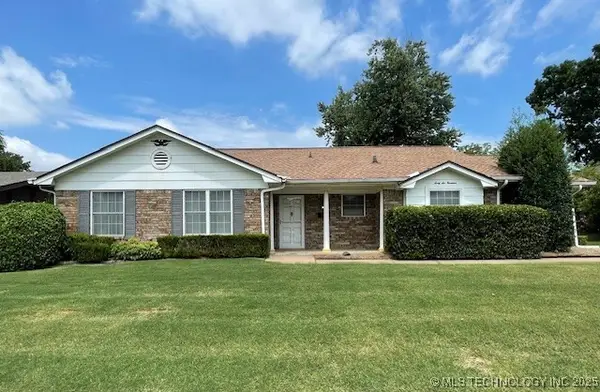 $250,000Active3 beds 2 baths1,983 sq. ft.
$250,000Active3 beds 2 baths1,983 sq. ft.6619 E 55th Street, Tulsa, OK 74145
MLS# 2535614Listed by: KELLER WILLIAMS ADVANTAGE - New
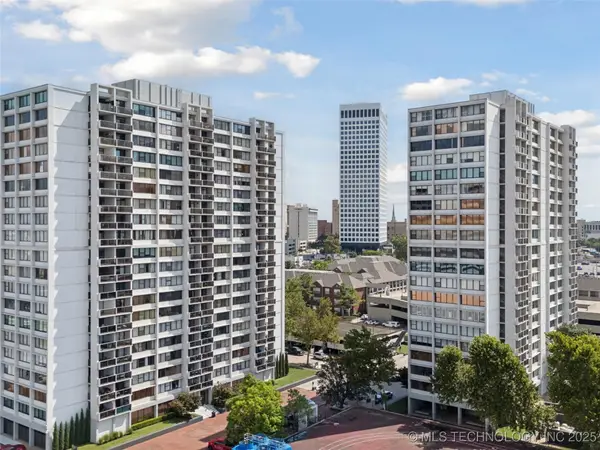 $199,900Active2 beds 2 baths1,156 sq. ft.
$199,900Active2 beds 2 baths1,156 sq. ft.410 W 7th Street #828, Tulsa, OK 74119
MLS# 2535672Listed by: KELLER WILLIAMS PREFERRED - New
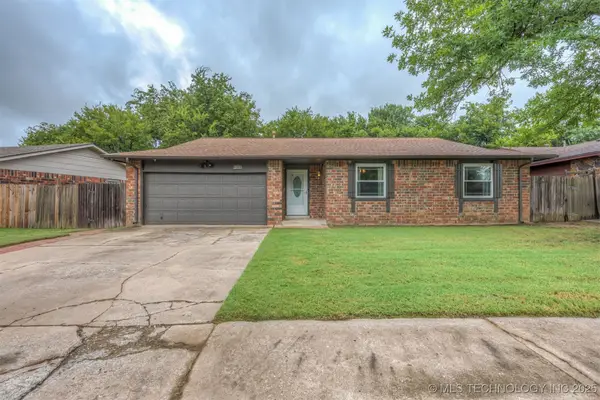 $245,000Active3 beds 2 baths1,477 sq. ft.
$245,000Active3 beds 2 baths1,477 sq. ft.2016 W Delmar Street, Tulsa, OK 74012
MLS# 2535685Listed by: KELLER WILLIAMS ADVANTAGE
