11938 S Canton Avenue, Tulsa, OK 74137
Local realty services provided by:Better Homes and Gardens Real Estate Green Country
11938 S Canton Avenue,Tulsa, OK 74137
$799,000
- 4 Beds
- 4 Baths
- 5,102 sq. ft.
- Single family
- Active
Listed by: briley wall
Office: more agency
MLS#:2542021
Source:OK_NORES
Price summary
- Price:$799,000
- Price per sq. ft.:$156.61
About this home
Rare Georgetown Offering: Two Adjacent Properties for Redevelopment or a Dream Residence
Presenting 1062 & 1064 Thomas Jefferson St NW — two adjacent properties in the heart of Georgetown’s prestigious East Village. Whether you envision a prime multifamily development or a magnificent single-family estate, this is a once-in-a-lifetime opportunity in one of DC’s most coveted neighborhoods.
Located just steps from Washington Harbor and surrounded by Georgetown’s finest dining, shopping, and waterfront charm, this site offers unbeatable potential in a high-demand market. Act quickly — rare opportunities like this don’t last long.
Property Details
ADDRESS: 1062 | 1064 Thomas Jefferson Street NW, Washington, DC 20007
NEIGHBORHOOD: Georgetown – East Village, just off the corner of M Street and Thomas Jefferson Street
EXISTING BUILDING SIZE: 2,244 SF
POTENTIAL BUILDING SIZE: Up to 6,000 SF
LOT SIZE: 0.06 acres | 2,614 SF
ZONING: MU-12 — Flexible usage for residential, retail, or commercial purposes. An ideal opportunity for developers, investors, or owner-users seeking premium location and versatility.
CURRENT LEVELS: 2
POTENTIAL LEVELS: Up to 4
Surrounded by DC’s Finest
• Steps to Washington Harbor and the Potomac River
• Close proximity to Georgetown’s landmark hotels — Four Seasons, Ritz-Carlton, Rosewood, and The Graham
• Minutes from historic estates including Dumbarton Oaks and Tudor Place
• Walking distance to top-tier retail, dining, and entertainment
• Easy access to Dupont Circle, Foggy Bottom, and Metro stations
Contact an agent
Home facts
- Year built:1994
- Listing ID #:2542021
- Added:143 day(s) ago
- Updated:December 21, 2025 at 04:38 PM
Rooms and interior
- Bedrooms:4
- Total bathrooms:4
- Full bathrooms:3
- Living area:5,102 sq. ft.
Heating and cooling
- Cooling:3+ Units, Central Air
- Heating:Central, Electric, Gas
Structure and exterior
- Year built:1994
- Building area:5,102 sq. ft.
- Lot area:0.66 Acres
Schools
- High school:Bixby
- Elementary school:North
Finances and disclosures
- Price:$799,000
- Price per sq. ft.:$156.61
- Tax amount:$9,635 (2023)
New listings near 11938 S Canton Avenue
- New
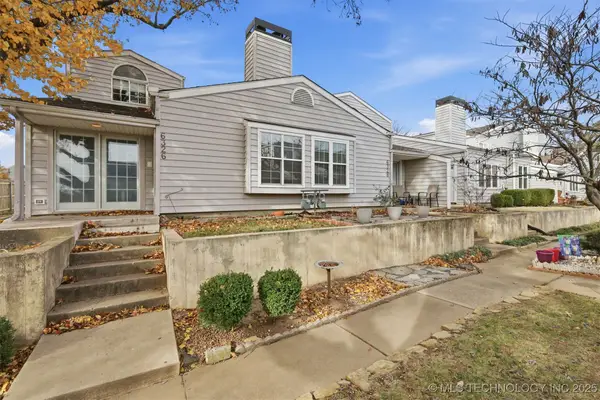 $185,000Active2 beds 3 baths1,279 sq. ft.
$185,000Active2 beds 3 baths1,279 sq. ft.6326 E 89th Place #1006, Tulsa, OK 74137
MLS# 2550445Listed by: EPIQUE REALTY - New
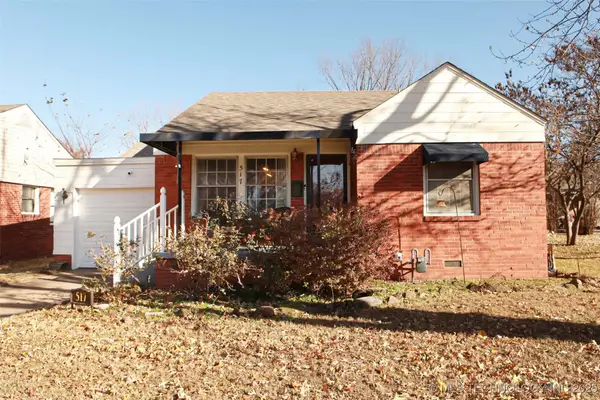 $188,000Active2 beds 1 baths1,131 sq. ft.
$188,000Active2 beds 1 baths1,131 sq. ft.517 S Quebec Avenue, Tulsa, OK 74112
MLS# 2550679Listed by: MCGRAW, REALTORS - New
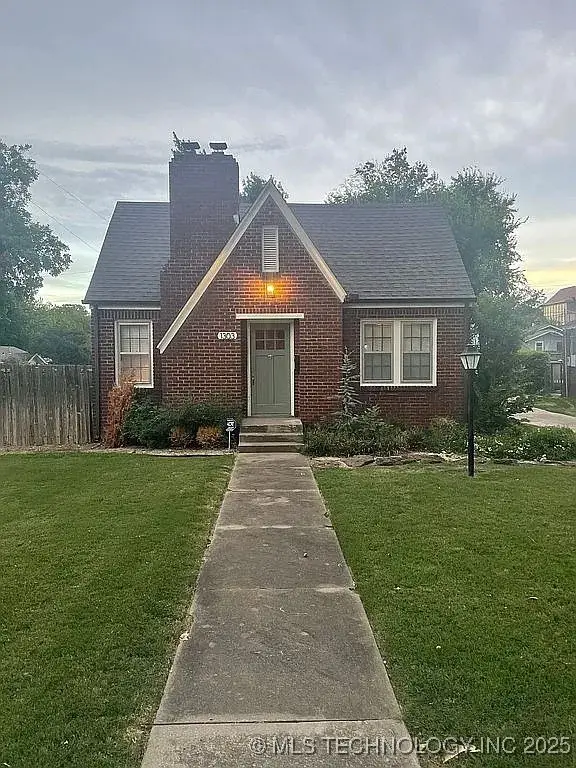 $275,000Active2 beds 1 baths1,236 sq. ft.
$275,000Active2 beds 1 baths1,236 sq. ft.1303 S Gary Avenue, Tulsa, OK 74104
MLS# 2550435Listed by: TRINITY PROPERTIES - New
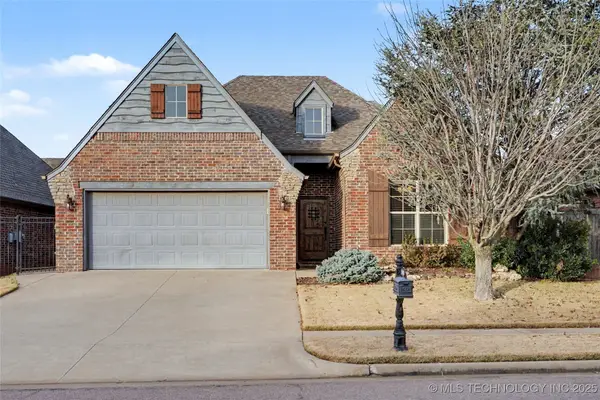 $375,000Active3 beds 2 baths1,903 sq. ft.
$375,000Active3 beds 2 baths1,903 sq. ft.10928 S 77th East Place, Tulsa, OK 74133
MLS# 2550583Listed by: COLDWELL BANKER SELECT - New
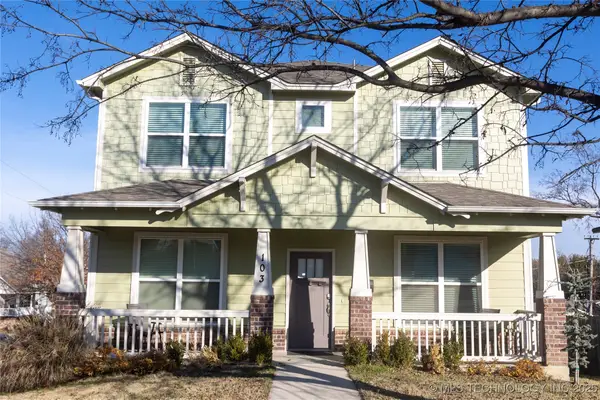 $360,000Active4 beds 3 baths1,873 sq. ft.
$360,000Active4 beds 3 baths1,873 sq. ft.103 E Latimer Street, Tulsa, OK 74106
MLS# 2550547Listed by: LPT REALTY - New
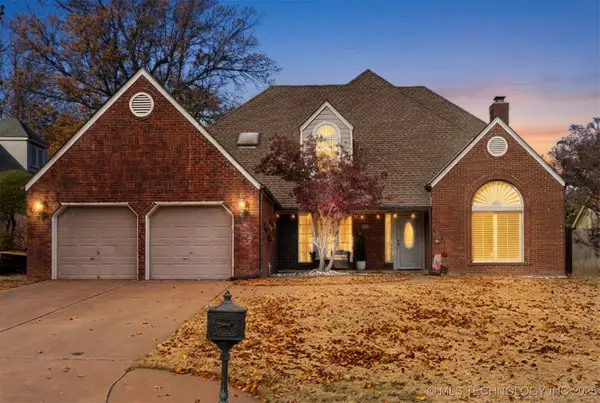 $399,900Active4 beds 3 baths3,076 sq. ft.
$399,900Active4 beds 3 baths3,076 sq. ft.6537 E 86th Street, Tulsa, OK 74133
MLS# 2547432Listed by: ANTHEM REALTY - New
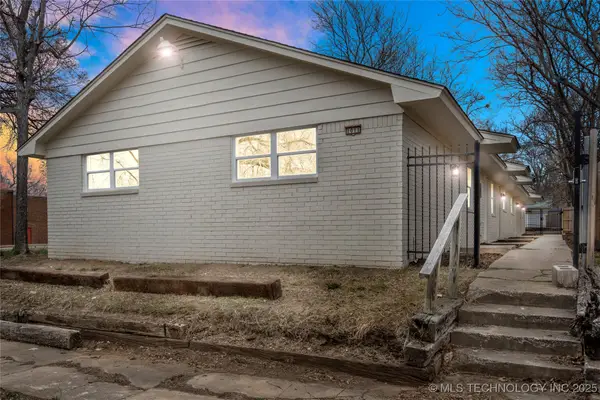 $525,000Active6 beds 4 baths2,800 sq. ft.
$525,000Active6 beds 4 baths2,800 sq. ft.1011 S Rockford Avenue, Tulsa, OK 74120
MLS# 2550499Listed by: COLDWELL BANKER SELECT - New
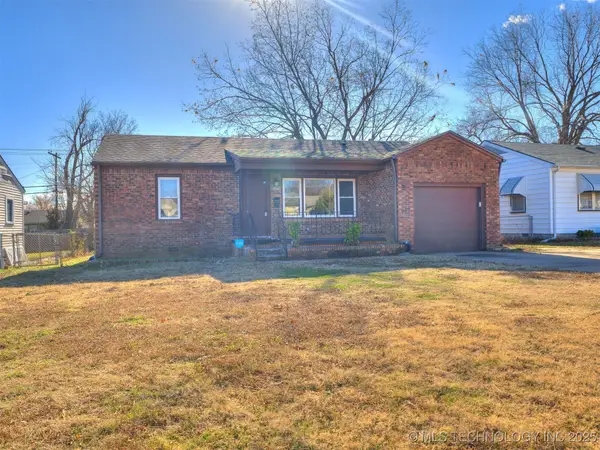 $156,000Active3 beds 1 baths1,173 sq. ft.
$156,000Active3 beds 1 baths1,173 sq. ft.6840 E King Street, Tulsa, OK 74115
MLS# 2550148Listed by: HOMESMART STELLAR REALTY - New
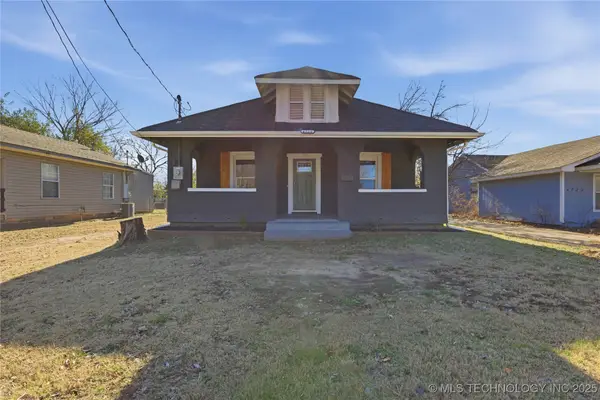 $159,900Active4 beds 2 baths1,292 sq. ft.
$159,900Active4 beds 2 baths1,292 sq. ft.4716 W 8th Street, Tulsa, OK 74127
MLS# 2550616Listed by: CAHILL REALTY, LLC - New
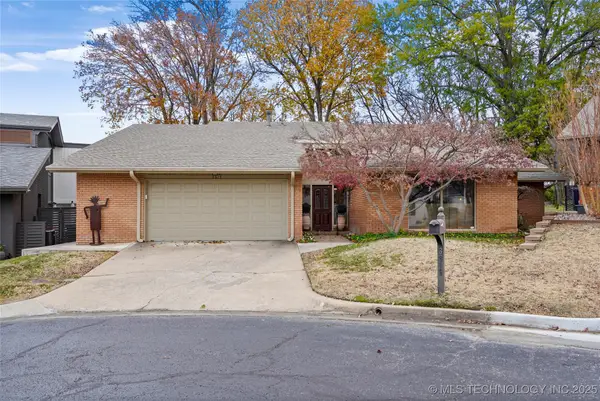 $387,500Active3 beds 2 baths2,490 sq. ft.
$387,500Active3 beds 2 baths2,490 sq. ft.3815 E 64th Place, Tulsa, OK 74136
MLS# 2550464Listed by: WALTER & ASSOCIATES, INC.
