12036 S Vandalia Avenue E, Tulsa, OK 74137
Local realty services provided by:Better Homes and Gardens Real Estate Paramount
12036 S Vandalia Avenue E,Tulsa, OK 74137
$699,900
- 3 Beds
- 3 Baths
- 2,962 sq. ft.
- Single family
- Active
Listed by: bridget l labadie
Office: chinowth & cohen
MLS#:2529218
Source:OK_NORES
Price summary
- Price:$699,900
- Price per sq. ft.:$236.29
About this home
This floor plan will make the perfect home for buyers! Beautiful and quality construction! 3 bedrooms, 2 full and one 1/2 bathroom. Two car garage. Open floor plan, living room with fireplace open to kitchen and large island. Built in coffee/bar area with mini fridge. This home features a beautiful extra living space (four season room) with stunning fireplace and built in cabinets/shelves. Master bathroom adorns a beautiful barrel ceiling and arched openings. The two bedrooms on opposite side of the house share a beautifully designed pullman bathroom, one of these rooms could also serve as a flex room/study. Large dining room with beautiful views of the back yard. Great windows! Wonderful extended patio on the back yard. Great appliance package! Laundry/mud room are an exceptional space in this home! Great Storage! GATED COMMUNITY! Award winning Jenks Southeast Elementary School. BONUS room unfinished staircase in garage that leads to a large unfinished area upstairs, could be finished for another living space, recording studio, office, workout etc. This space in entered through garage so would be very private. Agent is related to seller.
Contact an agent
Home facts
- Year built:2024
- Listing ID #:2529218
- Added:543 day(s) ago
- Updated:December 29, 2025 at 11:05 AM
Rooms and interior
- Bedrooms:3
- Total bathrooms:3
- Full bathrooms:2
- Living area:2,962 sq. ft.
Heating and cooling
- Cooling:Central Air
- Heating:Central, Electric, Gas
Structure and exterior
- Year built:2024
- Building area:2,962 sq. ft.
- Lot area:0.18 Acres
Schools
- High school:Jenks
- Elementary school:Southeast
Finances and disclosures
- Price:$699,900
- Price per sq. ft.:$236.29
- Tax amount:$879 (2024)
New listings near 12036 S Vandalia Avenue E
- New
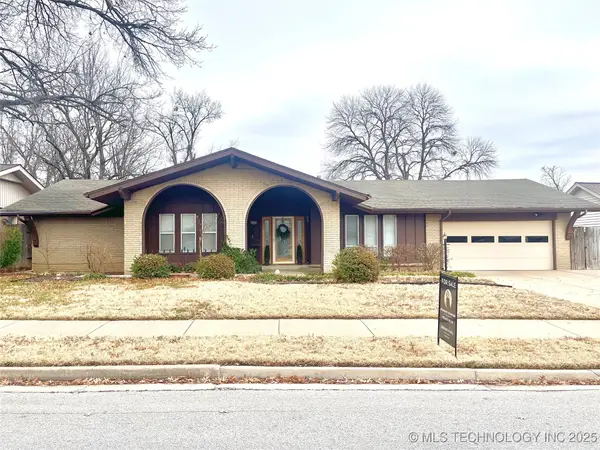 $279,900Active3 beds 2 baths1,911 sq. ft.
$279,900Active3 beds 2 baths1,911 sq. ft.7058 E 52 Place, Tulsa, OK 74145
MLS# 2551089Listed by: PLATINUM REALTY, LLC. - New
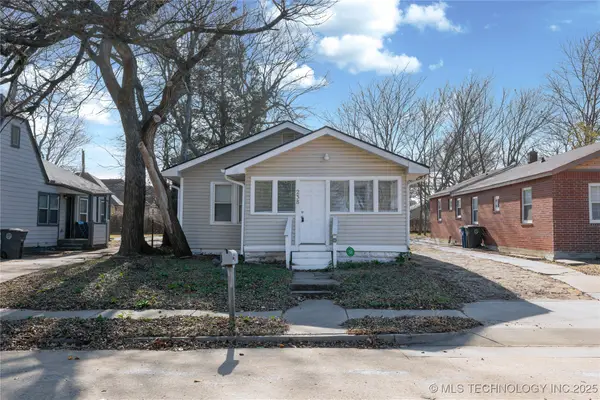 $85,000Active2 beds 1 baths1,033 sq. ft.
$85,000Active2 beds 1 baths1,033 sq. ft.238 E Seminole Place, Tulsa, OK 74106
MLS# 2551065Listed by: RE/MAX RESULTS - New
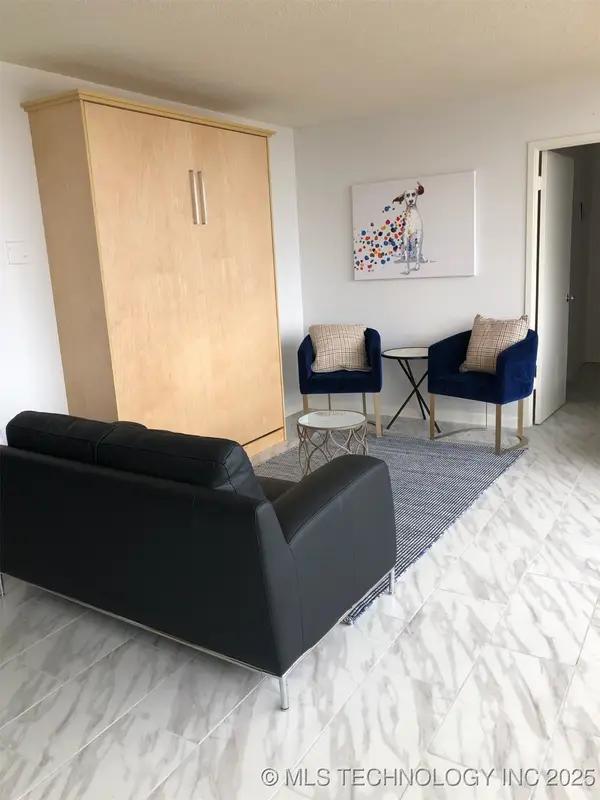 $66,900Active-- beds 1 baths500 sq. ft.
$66,900Active-- beds 1 baths500 sq. ft.410 W 7th Street #1521, Tulsa, OK 74119
MLS# 2551052Listed by: M & T REALTY GROUP - New
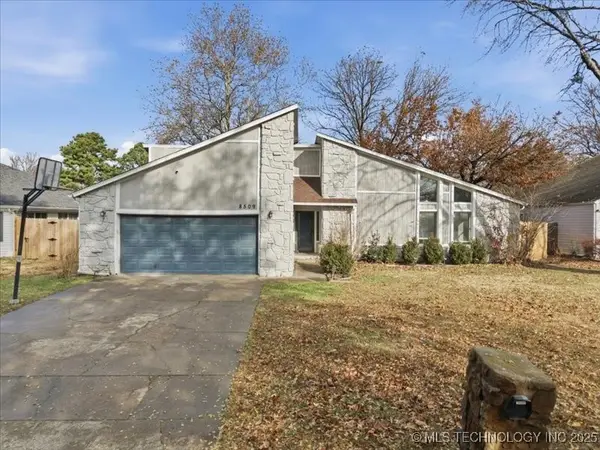 $250,000Active3 beds 2 baths1,959 sq. ft.
$250,000Active3 beds 2 baths1,959 sq. ft.8509 E 78th Place, Tulsa, OK 74133
MLS# 2550948Listed by: KELLER WILLIAMS ADVANTAGE - New
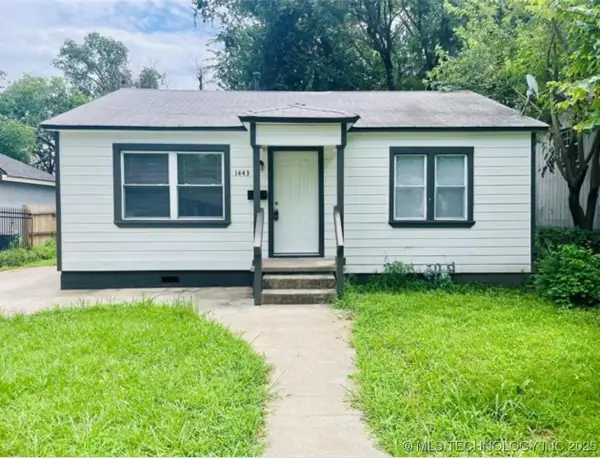 $124,900Active2 beds 1 baths780 sq. ft.
$124,900Active2 beds 1 baths780 sq. ft.1443 N Phoenix Avenue, Tulsa, OK 74127
MLS# 2551017Listed by: BENJAMIN REALTY & ASSOCIATES - New
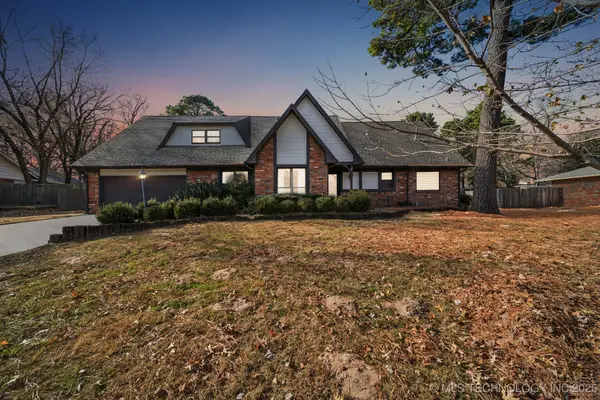 $395,000Active5 beds 4 baths3,456 sq. ft.
$395,000Active5 beds 4 baths3,456 sq. ft.9752 S Lakewood Avenue, Tulsa, OK 74137
MLS# 2549070Listed by: KELLER WILLIAMS ADVANTAGE - New
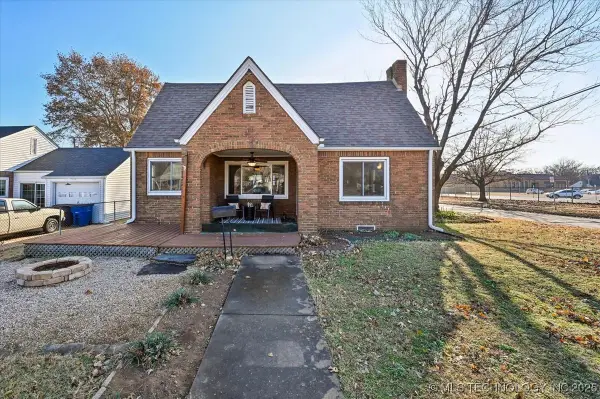 $183,000Active2 beds 2 baths1,248 sq. ft.
$183,000Active2 beds 2 baths1,248 sq. ft.3504 E Haskell Street, Tulsa, OK 74115
MLS# 2550391Listed by: CHINOWTH & COHEN - New
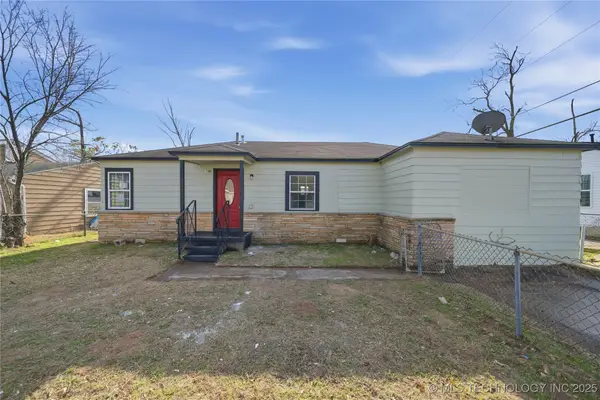 $139,900Active4 beds 2 baths1,250 sq. ft.
$139,900Active4 beds 2 baths1,250 sq. ft.5340 W 11th Street, Tulsa, OK 74127
MLS# 2550994Listed by: REALTY ONE GROUP DREAMERS - New
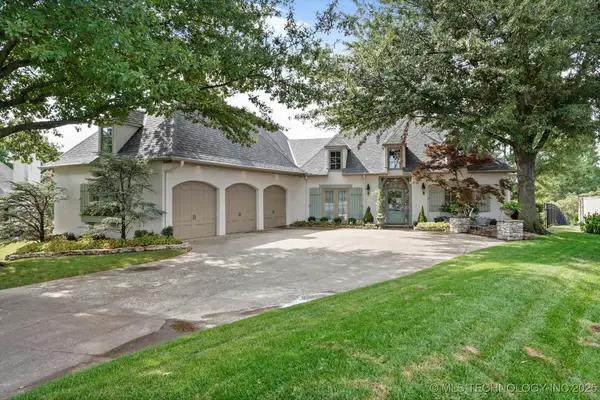 $625,000Active3 beds 4 baths3,127 sq. ft.
$625,000Active3 beds 4 baths3,127 sq. ft.7919 S 90th East Avenue, Tulsa, OK 74133
MLS# 2550990Listed by: COLDWELL BANKER SELECT - New
 $335,000Active4 beds 3 baths2,546 sq. ft.
$335,000Active4 beds 3 baths2,546 sq. ft.9522 E 36th Street, Tulsa, OK 74145
MLS# 2550980Listed by: SOLID ROCK, REALTORS
