1206 E 28th Street, Tulsa, OK 74114
Local realty services provided by:Better Homes and Gardens Real Estate Paramount
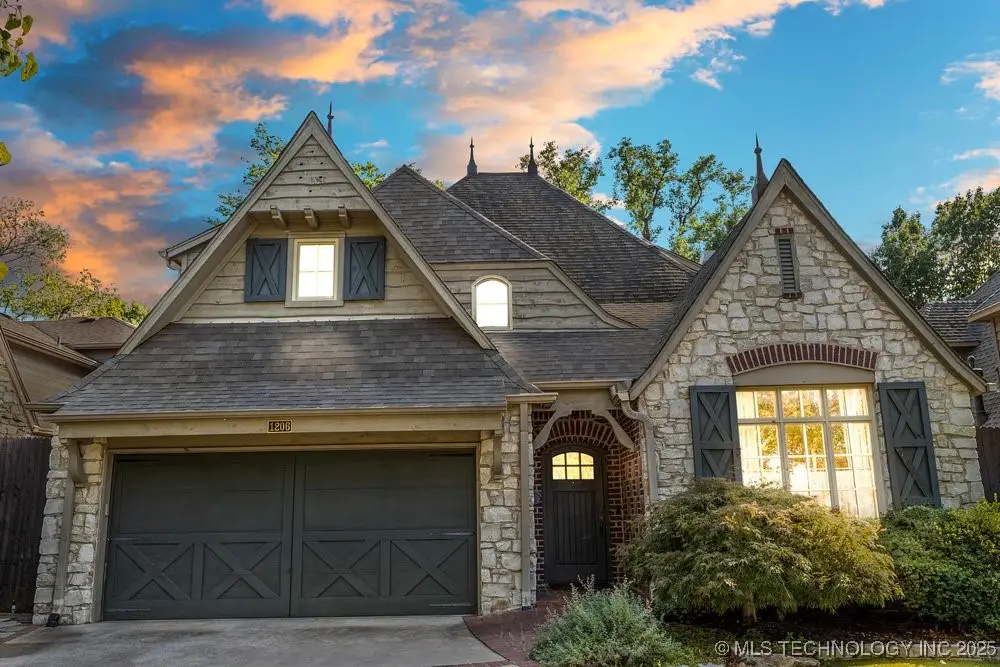
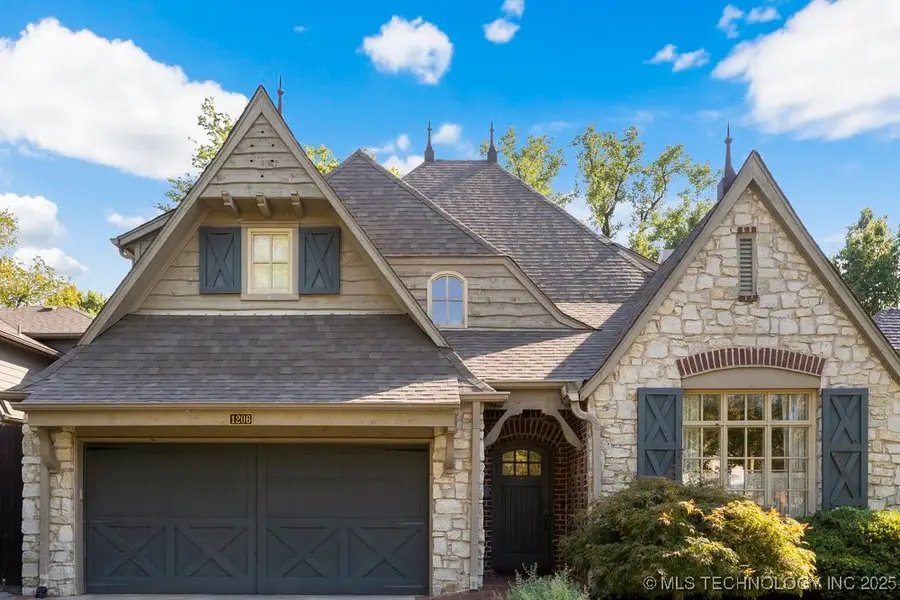

1206 E 28th Street,Tulsa, OK 74114
$699,000
- 4 Beds
- 4 Baths
- 3,003 sq. ft.
- Single family
- Active
Listed by:jack t. wallace
Office:chinowth & cohen
MLS#:2515572
Source:OK_NORES
Price summary
- Price:$699,000
- Price per sq. ft.:$232.77
About this home
Welcome to 1206 E 28th Street, a stunning home nestled in the desirable Maple Ridge
neighborhood of Tulsa, Oklahoma. This beautifully updated residence features 4 spacious
bedrooms and 3.5 bathrooms, with the primary suite conveniently located on the first floor.
Recent enhancements include low-maintenance artificial turf in both the front and back yards,
complemented by exquisite landscaping designed by Skii Landscape Architects. Enjoy peace
of mind with a whole-home generator, and rest easy knowing the HVAC system and hot water
heater were both replaced in 2021, along with a new roof installed in 2018. The luxurious
kitchen boasts high-end appliances, perfect for entertaining, while a large bonus room provides
versatile space for a media center or playroom. With walk-in closets in the primary and
additional bedrooms, you'll have plenty of storage. Located just a short walk from the
Philbrook Museum and the vibrant Gathering Place, this home offers easy access to the best
shopping and dining on Cherry Street, Brookside, and Downtown. Close proximity to top schools, including Cascia Hall, Monte Cassino, and Council Oak Elementary.
Don't miss the opportunity to make this exceptional home yours!
Contact an agent
Home facts
- Year built:2001
- Listing Id #:2515572
- Added:307 day(s) ago
- Updated:August 14, 2025 at 03:14 PM
Rooms and interior
- Bedrooms:4
- Total bathrooms:4
- Full bathrooms:3
- Living area:3,003 sq. ft.
Heating and cooling
- Cooling:2 Units, Central Air, Zoned
- Heating:Central, Gas, Zoned
Structure and exterior
- Year built:2001
- Building area:3,003 sq. ft.
- Lot area:0.12 Acres
Schools
- High school:Edison
- Elementary school:Council Oak
Finances and disclosures
- Price:$699,000
- Price per sq. ft.:$232.77
- Tax amount:$6,972 (2024)
New listings near 1206 E 28th Street
- New
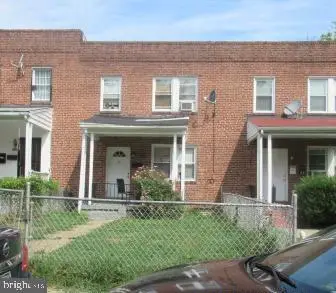 $169,900Active3 beds 2 baths1,800 sq. ft.
$169,900Active3 beds 2 baths1,800 sq. ft.4112 Woodhaven Ave, BALTIMORE, MD 21216
MLS# MDBA2179764Listed by: METRO BAY REALTY - New
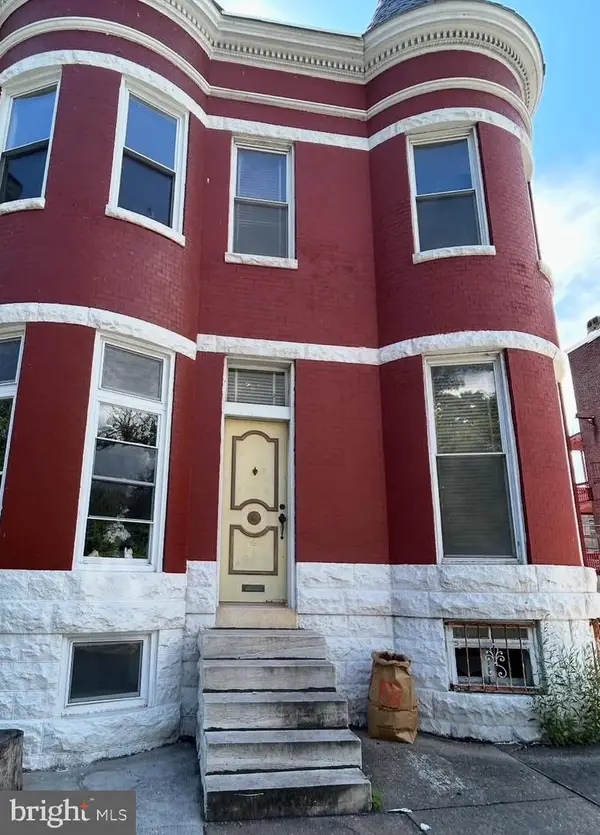 $90,000Active3 beds 1 baths1,508 sq. ft.
$90,000Active3 beds 1 baths1,508 sq. ft.2820 Auchentoroly Ter, BALTIMORE, MD 21217
MLS# MDBA2179766Listed by: BLUE STAR REAL ESTATE, LLC - New
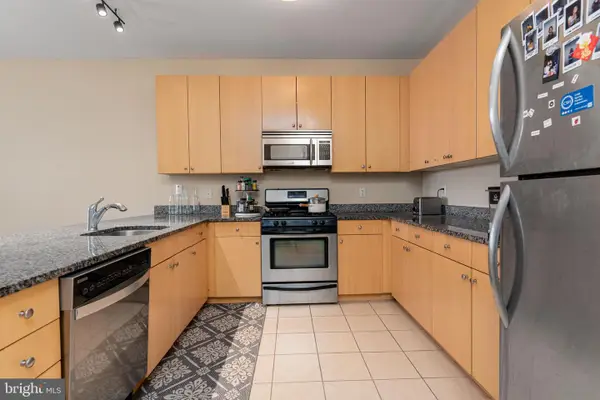 $319,000Active2 beds 2 baths1,516 sq. ft.
$319,000Active2 beds 2 baths1,516 sq. ft.3201 Saint Paul St #422, BALTIMORE, MD 21218
MLS# MDBA2179780Listed by: CUMMINGS & CO. REALTORS - Open Sun, 1 to 3pmNew
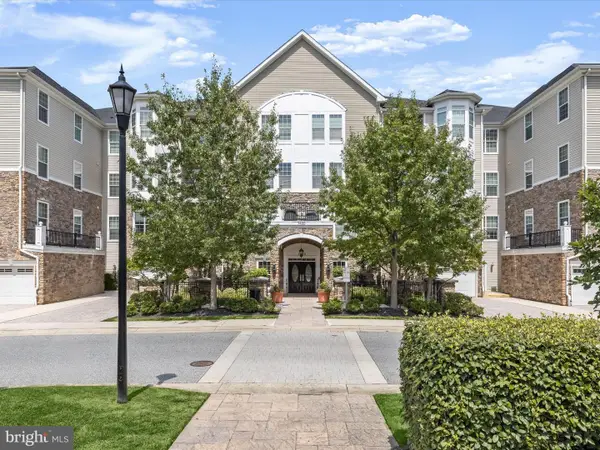 $475,000Active2 beds 2 baths1,609 sq. ft.
$475,000Active2 beds 2 baths1,609 sq. ft.7400 Travertine Dr #106, BALTIMORE, MD 21209
MLS# MDBC2131904Listed by: NORTHROP REALTY - Coming Soon
 $415,000Coming Soon3 beds 2 baths
$415,000Coming Soon3 beds 2 baths508 Alden St, BALTIMORE, MD 21225
MLS# MDAA2123532Listed by: FATHOM REALTY MD, LLC - New
 $350,000Active4 beds 3 baths1,388 sq. ft.
$350,000Active4 beds 3 baths1,388 sq. ft.3709 Parkside Dr, BALTIMORE, MD 21206
MLS# MDBA2179668Listed by: ALLFIRST REALTY, INC. - Open Sun, 1 to 3pmNew
 $195,000Active4 beds 2 baths1,196 sq. ft.
$195,000Active4 beds 2 baths1,196 sq. ft.21 N Clinton St N, BALTIMORE, MD 21224
MLS# MDBA2179734Listed by: NORTHROP REALTY - Coming Soon
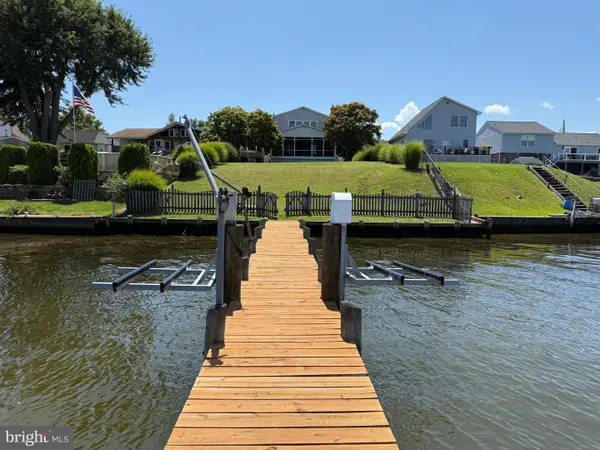 $550,000Coming Soon3 beds 2 baths
$550,000Coming Soon3 beds 2 baths154 Kingston Park Ln, BALTIMORE, MD 21220
MLS# MDBC2137164Listed by: LONG & FOSTER REAL ESTATE, INC - New
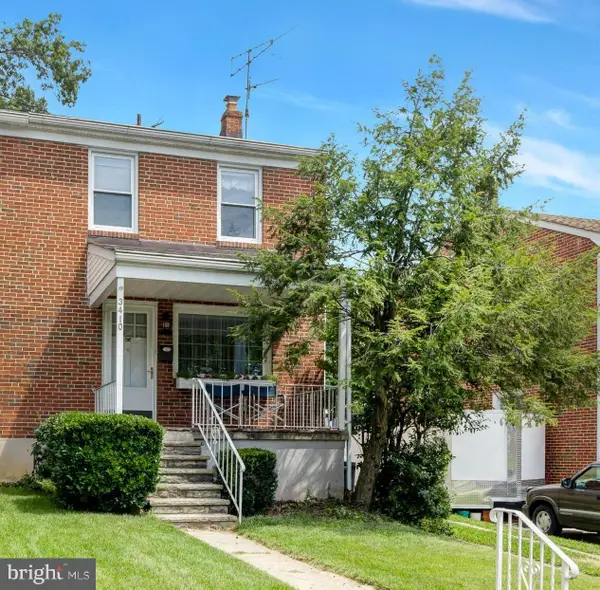 $225,000Active3 beds 2 baths1,440 sq. ft.
$225,000Active3 beds 2 baths1,440 sq. ft.3410 Orlando Ave, BALTIMORE, MD 21234
MLS# MDBA2172138Listed by: COLDWELL BANKER REALTY - New
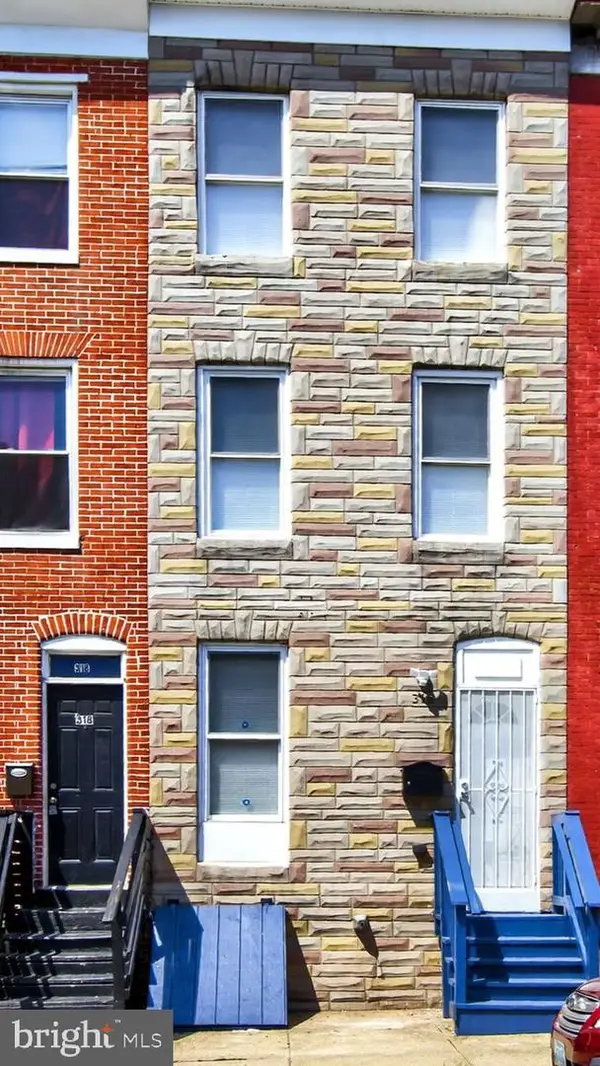 $235,000Active4 beds 3 baths
$235,000Active4 beds 3 baths316 S Mount St, BALTIMORE, MD 21223
MLS# MDBA2179750Listed by: LONG & FOSTER REAL ESTATE, INC.

