1215 S Quincy Avenue, Tulsa, OK 74120
Local realty services provided by:Better Homes and Gardens Real Estate Green Country
1215 S Quincy Avenue,Tulsa, OK 74120
$489,000
- 5 Beds
- 4 Baths
- 3,634 sq. ft.
- Multi-family
- Active
Listed by: elizabeth beaubien
Office: keller williams advantage
MLS#:2525026
Source:OK_NORES
Price summary
- Price:$489,000
- Price per sq. ft.:$134.56
About this home
*Back on the market due to no fault of the seller or property.* Quadplex that’s really 4 + 2! Amazing opportunity to own 6 doors on a residential lot in Tulsa’s newest neighborhood, the quickly up-and-coming Neon Quarter (formerly Forest Orchard). Cute colonial-style 4-plex with beautiful wood floors, 10’ ceilings, with a bonus 2-unit ADU in the back that would make perfect Airbnb’s. Main building has two 1/1 apartments on the main floor and a 2/1 and 1/1 on the second. Catch a neighborhood on a huge upswing with new condos being built at 1140 S Quincy and ground being broken for 4 more at 1244 S Quincy. Onyx apartments at 1314 S Quincy were fully repositioned. Imagine getting in on Cherry Street before Cherry Street became a thing. Near Cherry Street, 11th Street (Route 66), Maple Ridge, the Gathering Place and amazing restaurants like LoFi and Ava June. Close to downtown, The Pearl District, TU, and more. Perfect for investors or potentially the ultimate house-hack. Tenants pay electric and gas. All are on month-to-month leases.
Rear 2-unit ADU comes with engineering report for renovations. 95% demo’d on the inside. It’s a unique opportunity (read investment unicorn) because Tulsa no longer allows more than one unit in an ADU (building is considered non-conforming and allowed by Tulsa city code). 1437 S Peoria 4-plex recently sold for 550k, and that was a complete gut reno. This building comes with 2 more doors! Seller to close with T-Town Title. Listing agent has ownership interest in T-town Title Public is able to choose their own title company.
Contact an agent
Home facts
- Year built:1928
- Listing ID #:2525026
- Added:250 day(s) ago
- Updated:February 23, 2026 at 04:05 PM
Rooms and interior
- Bedrooms:5
- Total bathrooms:4
- Full bathrooms:4
- Living area:3,634 sq. ft.
Heating and cooling
- Cooling:Window unit(s)
- Heating:Electric, Gas
Structure and exterior
- Year built:1928
- Building area:3,634 sq. ft.
- Lot area:0.15 Acres
Schools
- High school:Hale
- Elementary school:Kendall Whittier
Finances and disclosures
- Price:$489,000
- Price per sq. ft.:$134.56
- Tax amount:$4,572 (2024)
New listings near 1215 S Quincy Avenue
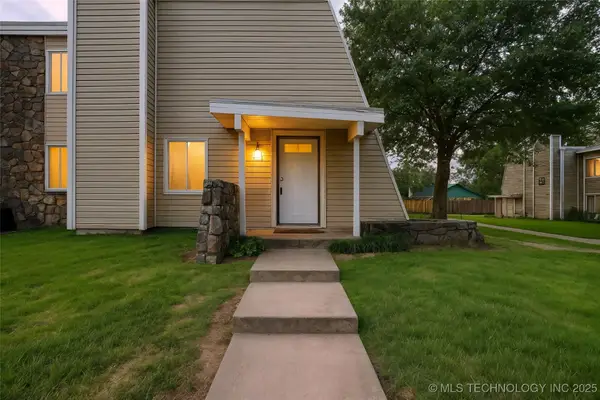 $96,500Active1 beds 1 baths783 sq. ft.
$96,500Active1 beds 1 baths783 sq. ft.7455 S Yale Avenue #237, Tulsa, OK 74136
MLS# 2537465Listed by: MCGRAW, REALTORS- New
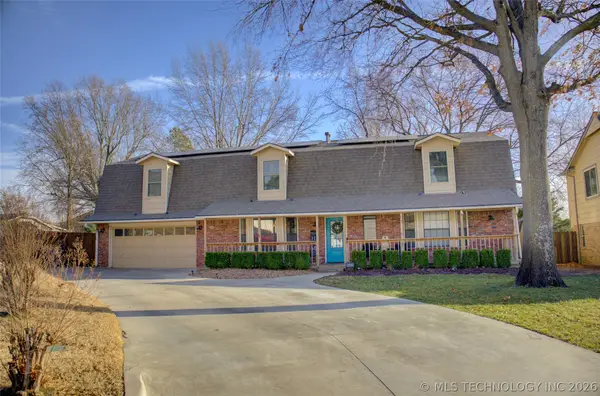 $454,000Active4 beds 4 baths3,415 sq. ft.
$454,000Active4 beds 4 baths3,415 sq. ft.10620 E 99th Place, Tulsa, OK 74133
MLS# 2605847Listed by: MCGRAW, REALTORS - New
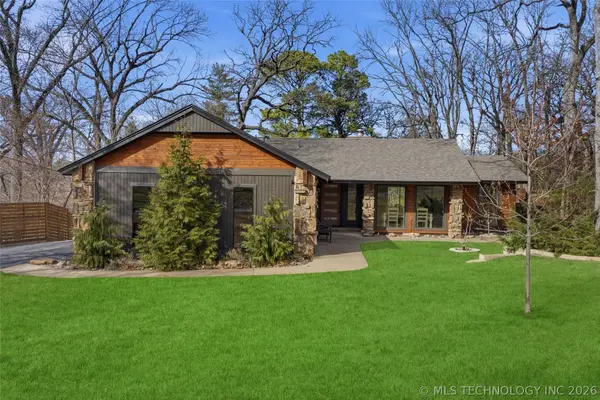 $359,900Active3 beds 2 baths1,607 sq. ft.
$359,900Active3 beds 2 baths1,607 sq. ft.3711 E 108th Street, Tulsa, OK 74137
MLS# 2605719Listed by: THE GARRISON GROUP LLC. - New
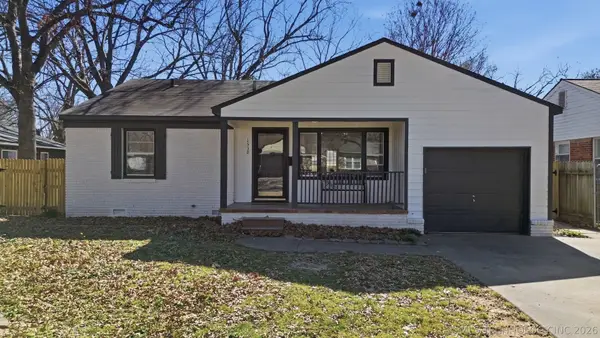 $205,000Active3 beds 1 baths1,182 sq. ft.
$205,000Active3 beds 1 baths1,182 sq. ft.1538 E 53rd Street, Tulsa, OK 74105
MLS# 2606079Listed by: KELLER WILLIAMS PREFERRED - New
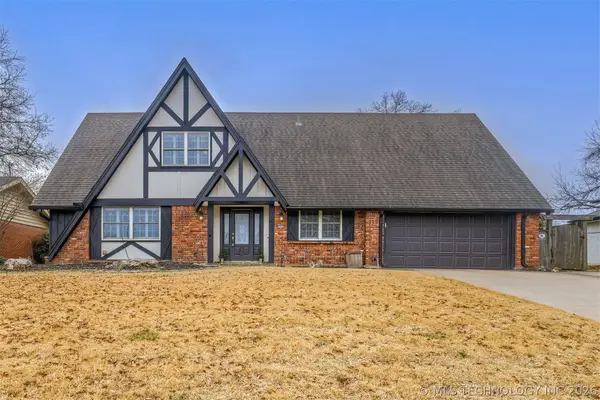 $329,000Active3 beds 3 baths2,472 sq. ft.
$329,000Active3 beds 3 baths2,472 sq. ft.6848 E 59th Street, Tulsa, OK 74145
MLS# 2606057Listed by: RE/MAX RESULTS - New
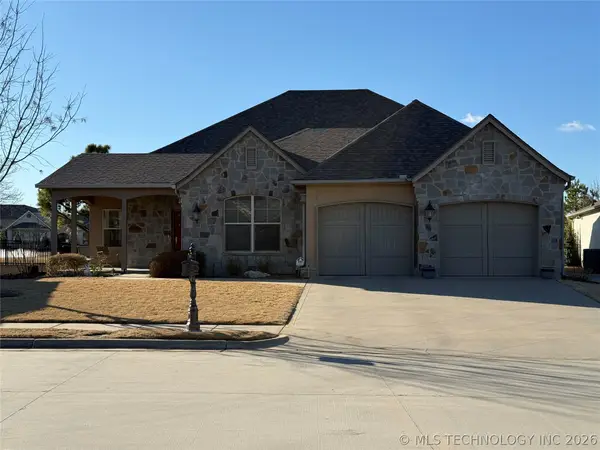 $779,000Active3 beds 3 baths2,479 sq. ft.
$779,000Active3 beds 3 baths2,479 sq. ft.8410 S Nogales Avenue W, Tulsa, OK 74132
MLS# 2606064Listed by: MANN & COMPANY LLC - New
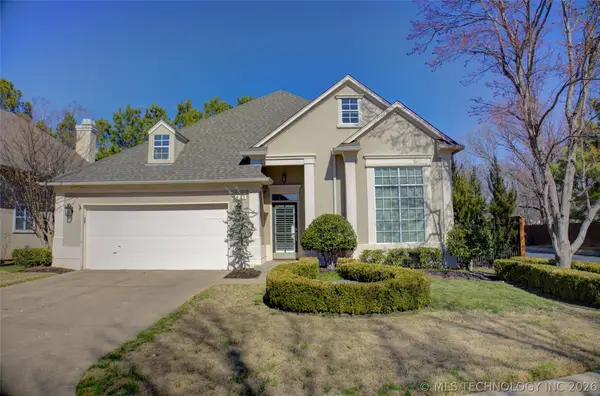 $385,000Active3 beds 3 baths2,059 sq. ft.
$385,000Active3 beds 3 baths2,059 sq. ft.4945 E 102nd Street, Tulsa, OK 74137
MLS# 2606035Listed by: MCGRAW, REALTORS - New
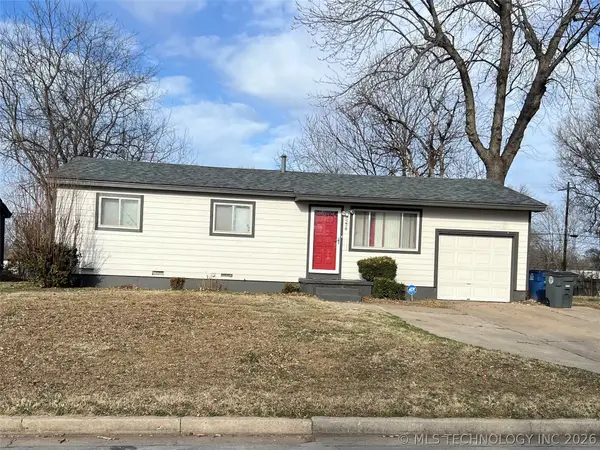 $75,000Active3 beds 1 baths888 sq. ft.
$75,000Active3 beds 1 baths888 sq. ft.5234 N Kenosha Avenue, Tulsa, OK 74126
MLS# 2606008Listed by: KELLER WILLIAMS PREMIER - New
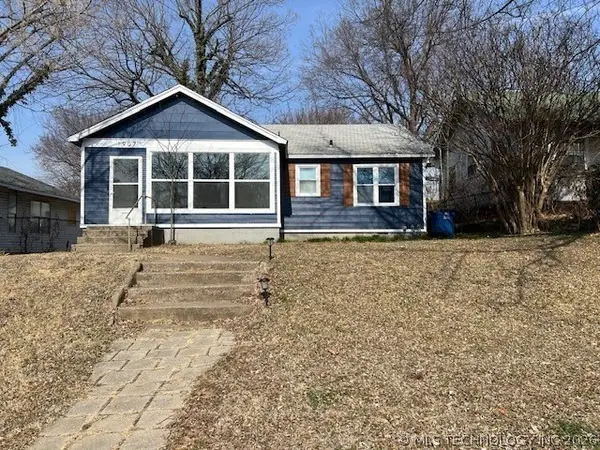 $160,000Active3 beds 1 baths936 sq. ft.
$160,000Active3 beds 1 baths936 sq. ft.1907 W Cameron Street, Tulsa, OK 74127
MLS# 2606029Listed by: COLDWELL BANKER SELECT - New
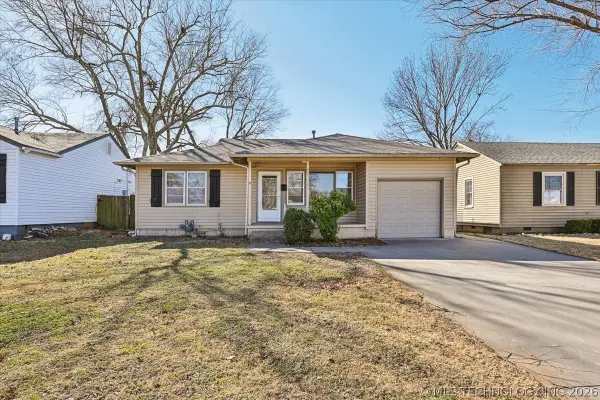 $199,900Active3 beds 2 baths1,181 sq. ft.
$199,900Active3 beds 2 baths1,181 sq. ft.3342 E 30th Street, Tulsa, OK 74119
MLS# 2605284Listed by: WALTER & ASSOCIATES, INC.

