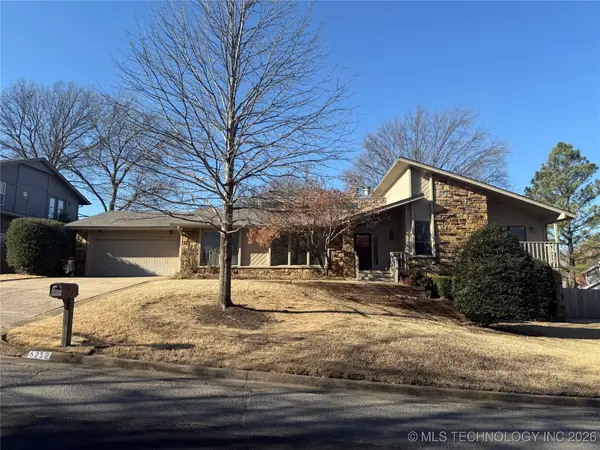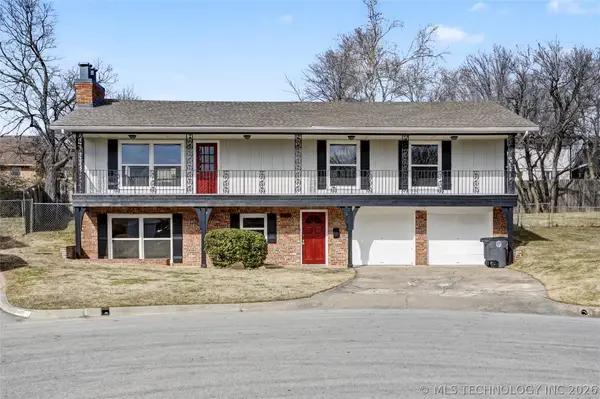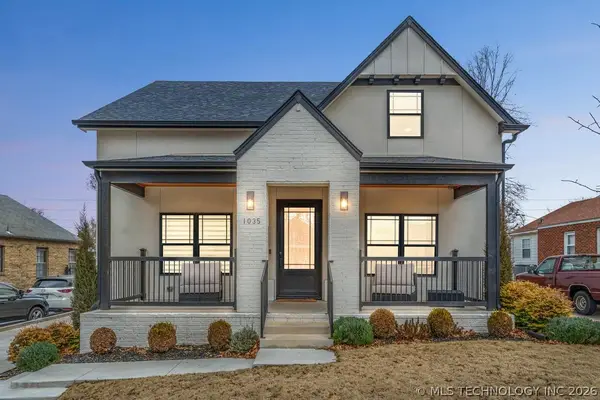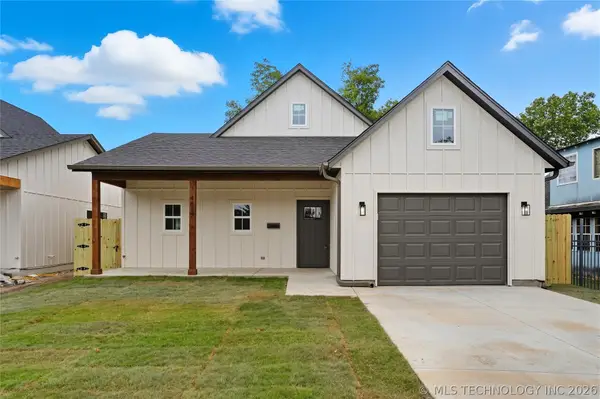1225 S Owasso Avenue, Tulsa, OK 74120
Local realty services provided by:Better Homes and Gardens Real Estate Winans
1225 S Owasso Avenue,Tulsa, OK 74120
$719,000
- 4 Beds
- 4 Baths
- 3,295 sq. ft.
- Single family
- Pending
Listed by: val gaudet
Office: chinowth & cohen
MLS#:2544667
Source:OK_NORES
Price summary
- Price:$719,000
- Price per sq. ft.:$218.21
About this home
Nestled in the highly sought-after Tracy Park, this stunning 4-bedroom, 4.5 bath home perfectly blends timeless character with modern updates. Listed on the National Register of Historic Places, it showcases meticulous renovations throughout-featuring a 2019 kitchen remodel with high-end cabinetry and appliances, fully updated baths, and hardwood floors. The primary suite offers dual closets and a luxurious steam shower. Enjoy multiple living spaces, three renovated gas fireplaces, and abundant storage. Outdoor living shines with a sparkling pool, updated decking, built-in outdoor kitchen with gas grill, professional landscaping, and a Generac whole-house generator. Two renovated garage apartments provide additional income or guest space. Conveniently located near Tulsa's best dining, parks and schools-this home is a rare Midtown gem offering history, comfort, and exceptional livability.
Contact an agent
Home facts
- Year built:1923
- Listing ID #:2544667
- Added:111 day(s) ago
- Updated:February 13, 2026 at 08:41 AM
Rooms and interior
- Bedrooms:4
- Total bathrooms:4
- Full bathrooms:3
- Living area:3,295 sq. ft.
Heating and cooling
- Cooling:2 Units, Central Air, Heat Pump
- Heating:Central, Gas, Geothermal, Heat Pump
Structure and exterior
- Year built:1923
- Building area:3,295 sq. ft.
- Lot area:0.22 Acres
Schools
- High school:Edison
- Middle school:Edison Prep.
- Elementary school:Council Oak
Finances and disclosures
- Price:$719,000
- Price per sq. ft.:$218.21
- Tax amount:$4,123 (2024)
New listings near 1225 S Owasso Avenue
- New
 $534,900Active3 beds 3 baths2,633 sq. ft.
$534,900Active3 beds 3 baths2,633 sq. ft.3015 S Madison Avenue, Tulsa, OK 74114
MLS# 2604888Listed by: COLDWELL BANKER SELECT - New
 $399,000Active0.32 Acres
$399,000Active0.32 Acres1251 E 31st Place, Tulsa, OK 74105
MLS# 2604958Listed by: FLATIRON REAL ESTATE, INC. - New
 $100,000Active0.91 Acres
$100,000Active0.91 Acres3302 E 100th Place, Tulsa, OK 74137
MLS# 2604914Listed by: COLDWELL BANKER SELECT - New
 $350,000Active4 beds 4 baths3,506 sq. ft.
$350,000Active4 beds 4 baths3,506 sq. ft.6212 S Sandusky Avenue, Tulsa, OK 74136
MLS# 2602928Listed by: WALTER & ASSOCIATES, INC. - Open Fri, 4 to 7pmNew
 $364,900Active3 beds 2 baths1,867 sq. ft.
$364,900Active3 beds 2 baths1,867 sq. ft.3733 E 56th Street, Tulsa, OK 74135
MLS# 2603999Listed by: KELLER WILLIAMS PREFERRED - Open Sun, 2 to 4pmNew
 $400,000Active4 beds 3 baths2,784 sq. ft.
$400,000Active4 beds 3 baths2,784 sq. ft.3802 S Allegheny Avenue, Tulsa, OK 74135
MLS# 2604821Listed by: COLDWELL BANKER SELECT - New
 $815,000Active4 beds 3 baths2,931 sq. ft.
$815,000Active4 beds 3 baths2,931 sq. ft.1035 E 36th Place, Tulsa, OK 74105
MLS# 2604825Listed by: WALTER & ASSOCIATES, INC. - New
 $360,000Active2 beds 2 baths1,703 sq. ft.
$360,000Active2 beds 2 baths1,703 sq. ft.1610 S Lewis Avenue, Tulsa, OK 74104
MLS# 2603866Listed by: KELLER WILLIAMS ADVANTAGE  $489,900Pending4 beds 3 baths2,969 sq. ft.
$489,900Pending4 beds 3 baths2,969 sq. ft.8747 S 68th East Avenue, Tulsa, OK 74133
MLS# 2604811Listed by: KELLER WILLIAMS ADVANTAGE- New
 $245,000Active3 beds 2 baths1,281 sq. ft.
$245,000Active3 beds 2 baths1,281 sq. ft.4606 S 27th West Avenue, Tulsa, OK 74107
MLS# 2604817Listed by: CG REALTY GROUP LLC

