1249 E 26th Street, Tulsa, OK 74114
Local realty services provided by:Better Homes and Gardens Real Estate Paramount
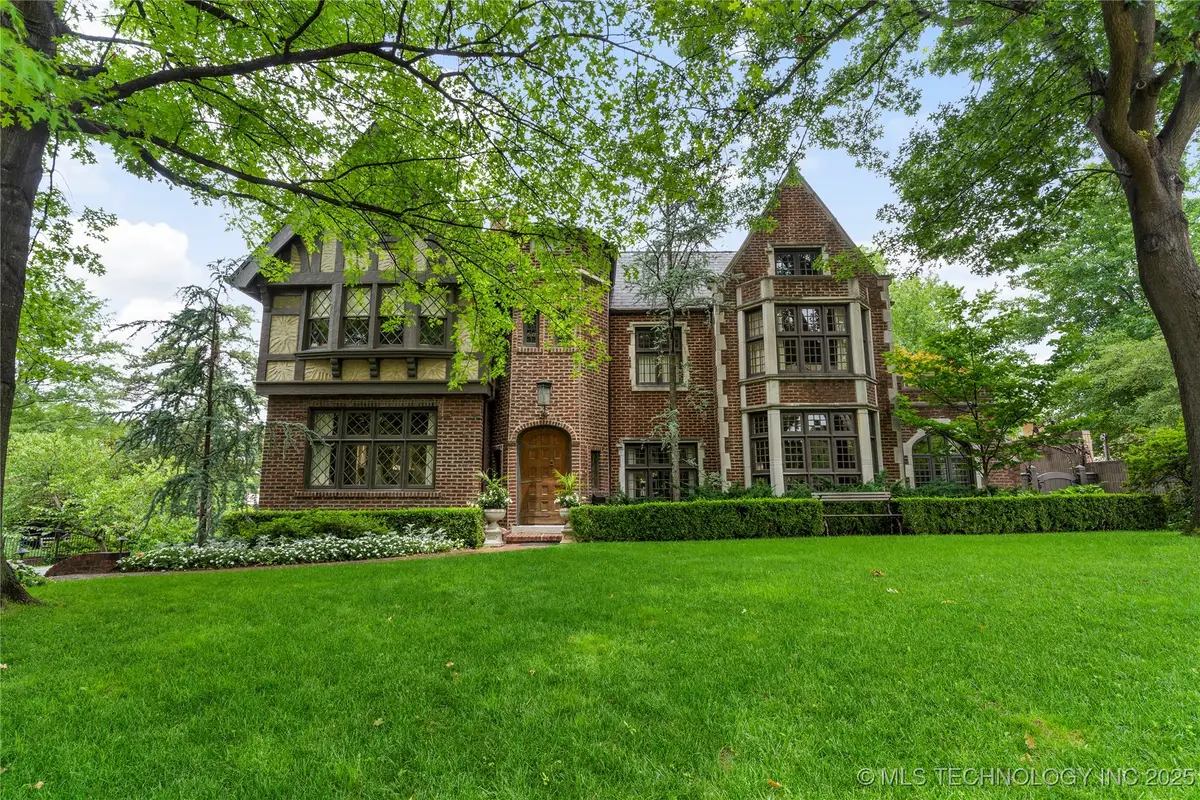
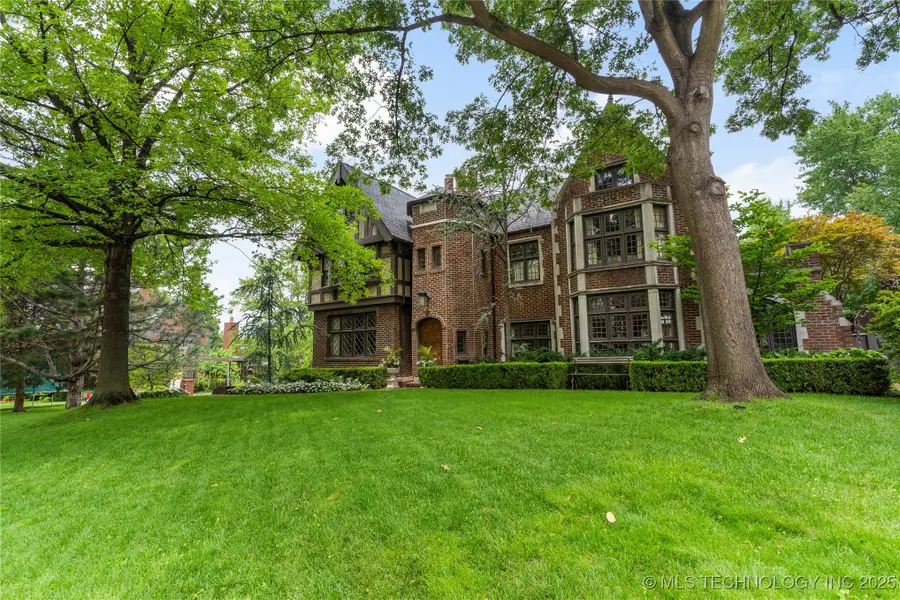
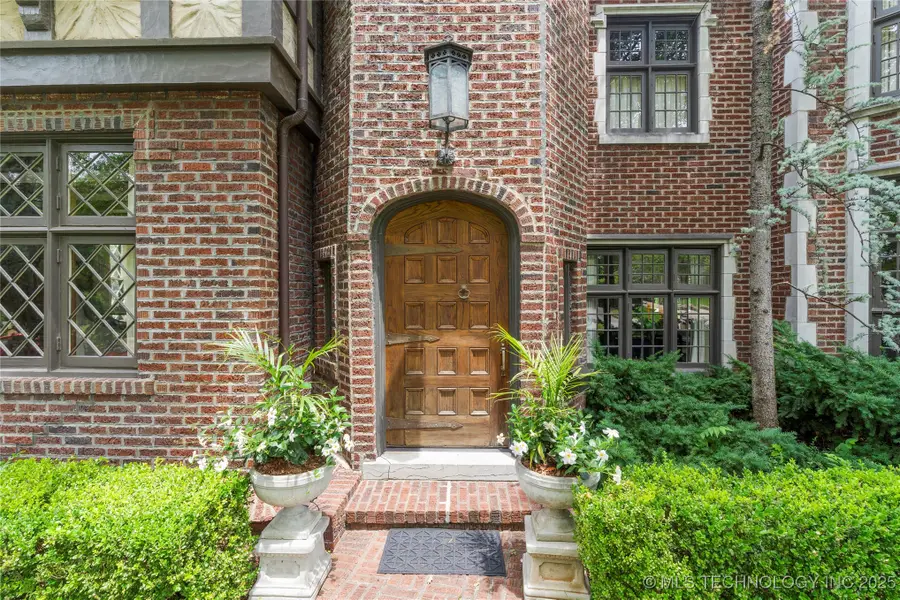
1249 E 26th Street,Tulsa, OK 74114
$1,550,000
- 3 Beds
- 4 Baths
- 4,053 sq. ft.
- Single family
- Pending
Listed by:katy houchin
Office:mcgraw, realtors
MLS#:2526123
Source:OK_NORES
Price summary
- Price:$1,550,000
- Price per sq. ft.:$382.43
About this home
Picturesque and beautifully renovated, this English-style, 'Maple Ridge' estate features timeless elegance, detailed craftsmanship, and a thoughtful blend of modern, luxury amenities. Rooted in 1926 historical charm, the floorplan and design of the home offers both a lifestyle of comfort as well as a sophisticated flair for formality. Enjoy the peaceful and private, garden setting offered by the landscaped, well-manicured lot and its mature trees. The new pool and spa, brick patio, and stone fireplace create the idyllic areas for outdoor entertaining. A showcase of interior details to include rich, plastered walls, exceptional millwork, beams, and stone, herringbone-laid wood floors, archways, vintage lighting, and tall, exquisite glass windows. The layout of the 1st floor includes the formal living w/fireplace, formal dining, sunroom/ lounge w/built-in wet bar, a large second living w/fireplace, and quartz kitchen with custom cabinetry and gourmet appliances. The 2nd floor offers 3 grand-scale bedrooms and 2 full baths. The separate, primary suite features a fireplace and sitting space, an office w/built-ins, recently updated spa-like marble bathroom, and a well-appointed, walk-in closet. The 3rd-floor, walk-up attic offers space for generous storage and/or internal expansion. The basement combines approx 1200 SF - to include an additional, ~600 SF of finished living and half bath, plus an unfinished area for hobby/crafts and laundry. Adjacent to the detached and oversized 2-car garage, is a fully remodeled quarters w/new, full bathroom.
Contact an agent
Home facts
- Year built:1926
- Listing Id #:2526123
- Added:52 day(s) ago
- Updated:August 14, 2025 at 07:40 AM
Rooms and interior
- Bedrooms:3
- Total bathrooms:4
- Full bathrooms:3
- Living area:4,053 sq. ft.
Heating and cooling
- Cooling:3+ Units, Central Air, Zoned
- Heating:Central, Electric, Gas, Zoned
Structure and exterior
- Year built:1926
- Building area:4,053 sq. ft.
- Lot area:0.31 Acres
Schools
- High school:Edison
- Middle school:Edison Prep.
- Elementary school:Council Oak
Finances and disclosures
- Price:$1,550,000
- Price per sq. ft.:$382.43
- Tax amount:$14,488 (2024)
New listings near 1249 E 26th Street
- New
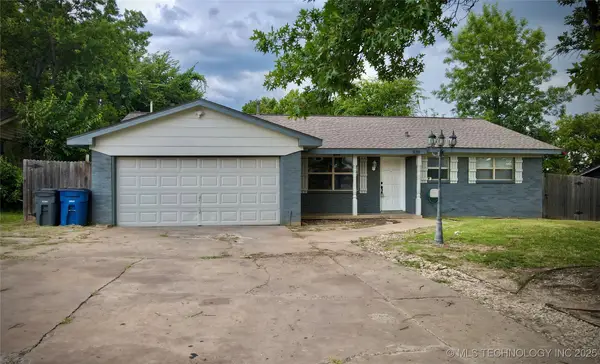 $239,900Active3 beds 2 baths1,312 sq. ft.
$239,900Active3 beds 2 baths1,312 sq. ft.11311 E 15th Place, Tulsa, OK 74128
MLS# 2535513Listed by: FATHOM REALTY - New
 $199,000Active3 beds 1 baths1,221 sq. ft.
$199,000Active3 beds 1 baths1,221 sq. ft.2036 E 12th Street, Tulsa, OK 74104
MLS# 2535662Listed by: COLDWELL BANKER SELECT - New
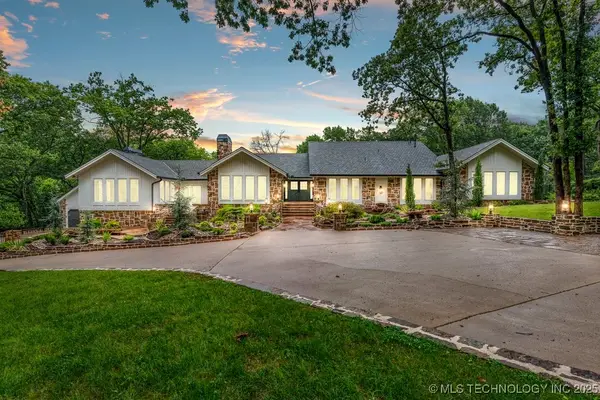 $3,290,000Active4 beds 6 baths5,248 sq. ft.
$3,290,000Active4 beds 6 baths5,248 sq. ft.4949 E 114th Place, Tulsa, OK 74137
MLS# 2534806Listed by: CHINOWTH & COHEN - New
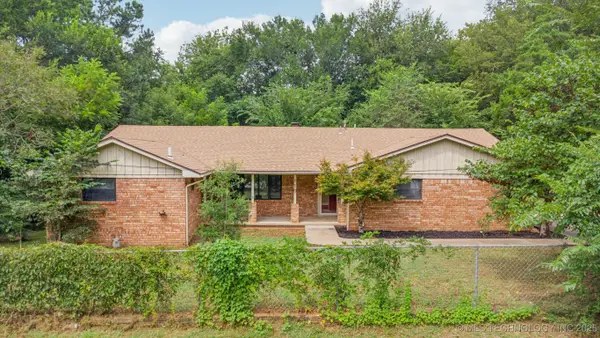 $265,000Active3 beds 2 baths2,051 sq. ft.
$265,000Active3 beds 2 baths2,051 sq. ft.110 N 70th West Avenue, Tulsa, OK 74127
MLS# 2535290Listed by: ELLIS REAL ESTATE BROKERAGE - New
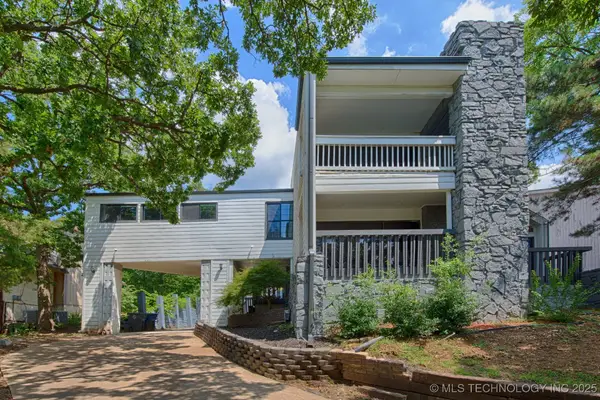 $370,000Active3 beds 3 baths3,413 sq. ft.
$370,000Active3 beds 3 baths3,413 sq. ft.8411 S Toledo Avenue, Tulsa, OK 74137
MLS# 2535435Listed by: REDFIN CORPORATION - New
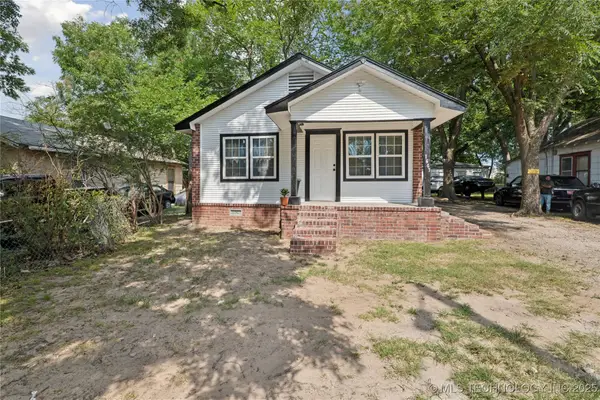 $150,000Active3 beds 1 baths800 sq. ft.
$150,000Active3 beds 1 baths800 sq. ft.1607 N Yorktown Avenue, Tulsa, OK 74110
MLS# 2535448Listed by: KELLER WILLIAMS PREFERRED - Open Sun, 2 to 4pmNew
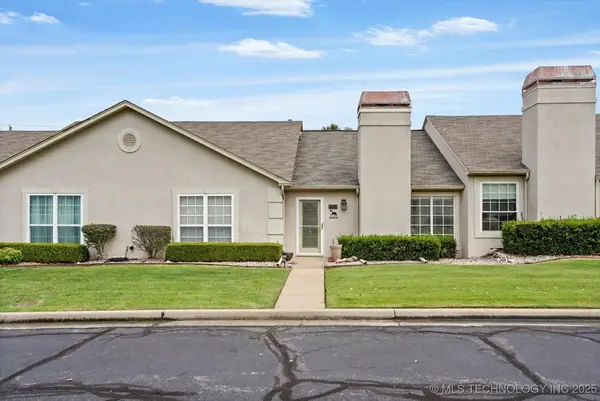 $275,400Active2 beds 2 baths1,530 sq. ft.
$275,400Active2 beds 2 baths1,530 sq. ft.8323 E 81st Place, Tulsa, OK 74133
MLS# 2535631Listed by: CHINOWTH & COHEN - EDMOND - New
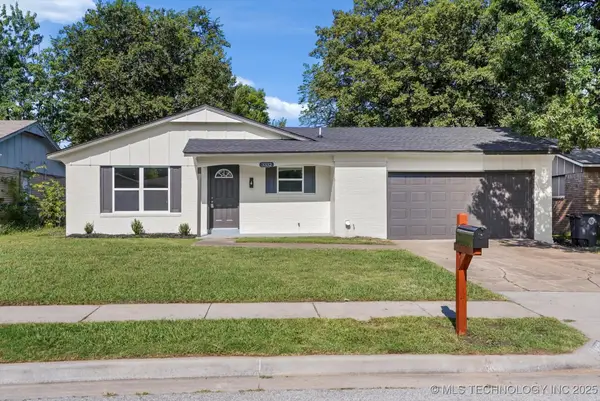 $243,900Active4 beds 2 baths1,384 sq. ft.
$243,900Active4 beds 2 baths1,384 sq. ft.3332 S 106th East Avenue, Tulsa, OK 74146
MLS# 2533338Listed by: EXP REALTY, LLC (BO) - New
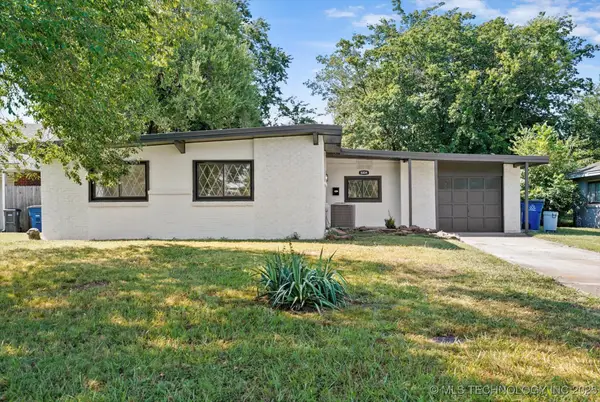 $189,900Active3 beds 1 baths1,369 sq. ft.
$189,900Active3 beds 1 baths1,369 sq. ft.8004 E Newton Place, Tulsa, OK 74115
MLS# 2533344Listed by: EXP REALTY, LLC (BO) - New
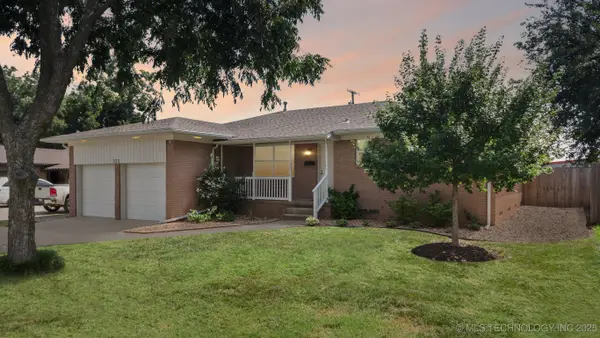 $209,900Active3 beds 2 baths1,412 sq. ft.
$209,900Active3 beds 2 baths1,412 sq. ft.523 S 120 East Avenue, Tulsa, OK 74128
MLS# 2535390Listed by: COLDWELL BANKER SELECT

