1331 E 26th Street, Tulsa, OK 74114
Local realty services provided by:Better Homes and Gardens Real Estate Paramount
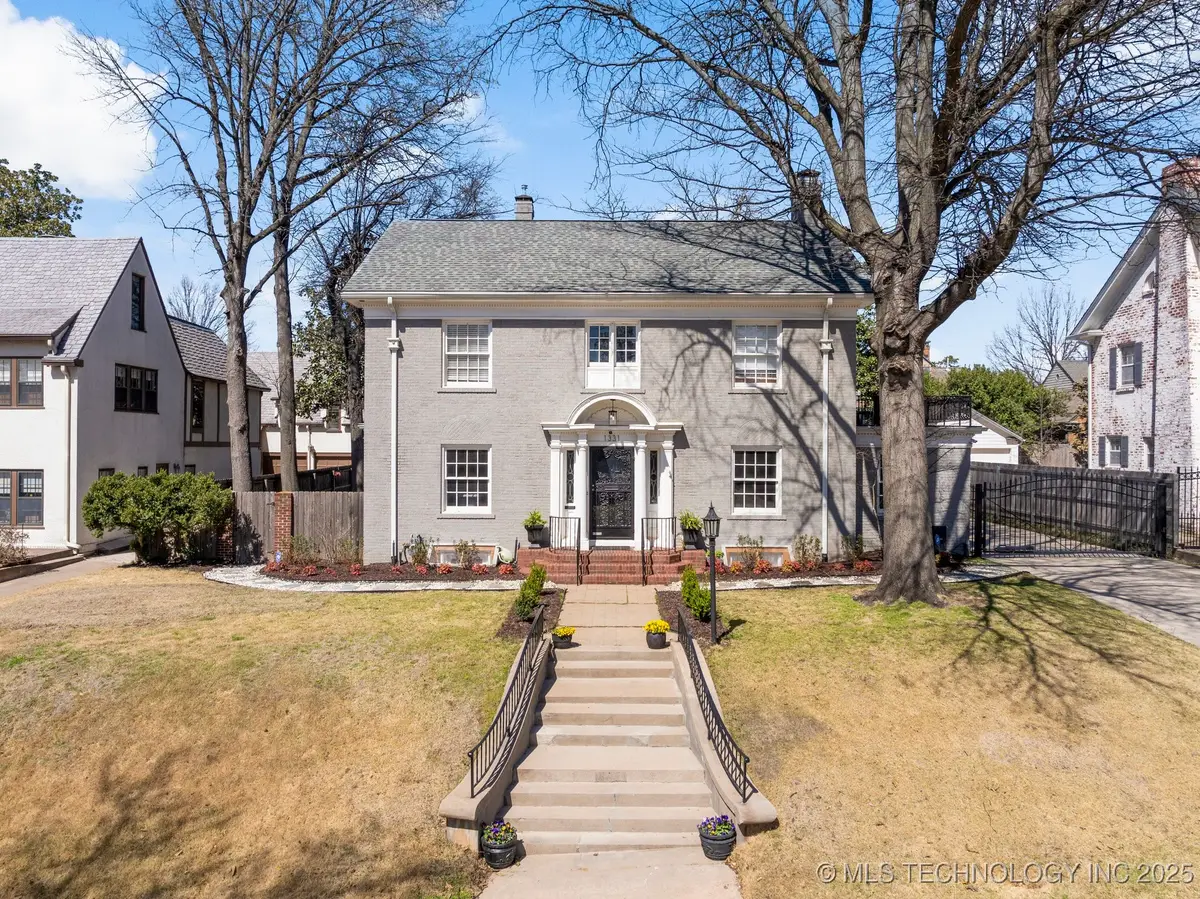
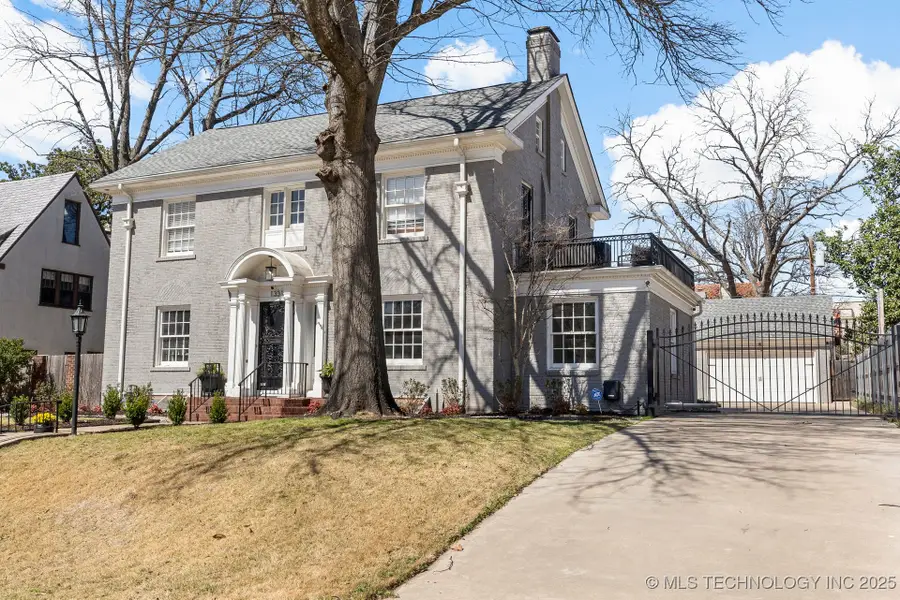
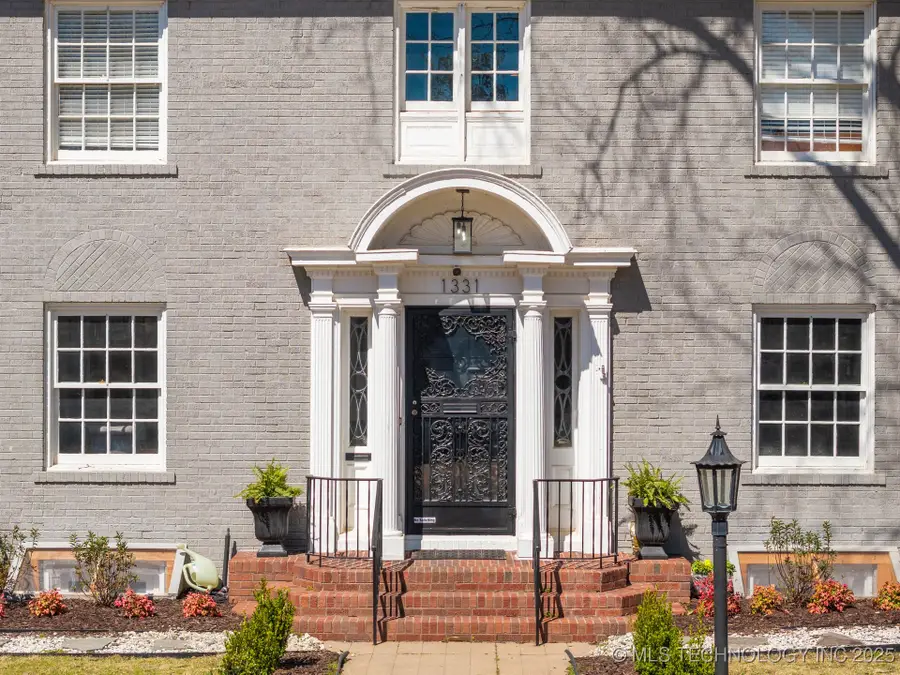
1331 E 26th Street,Tulsa, OK 74114
$1,245,000
- 5 Beds
- 4 Baths
- 4,373 sq. ft.
- Single family
- Active
Listed by:megan perkins
Office:mcgraw, realtors
MLS#:2511987
Source:OK_NORES
Price summary
- Price:$1,245,000
- Price per sq. ft.:$284.7
About this home
Flexible seller offering $10,000 concession for buyer’s closing costs, or rate buydown etc. Pre-sale inspections have been done to ensure the home is move-in ready + seller is including a 1-yr home warranty for added peace of mind! This beautifully restored estate is full of timeless historic charm with modern luxuries & comforts! Notable updates include: new hail resistant roof (21), electrical, plumbing, 3 HVAC's with zone control, a whole home generator, & a chef’s kitchen with new Quartz counters, cabinets & hardware (all in 23), along with many more updates. The layout is perfect for easy living or entertaining with multiple formal & flex spaces including: a finished basement (new flooring 25), a 3rd floor 2nd primary suite or private office retreat, a rooftop terrace, & a screened porch. Located on a .28 acre gated lot on a picturesque street in one of Tulsa’s most desirable areas near Woodward park, Utica Square, & Brookside. This home is a perfect blend of elegance, function, & location just waiting for its rich history to be continued!
Contact an agent
Home facts
- Year built:1926
- Listing Id #:2511987
- Added:142 day(s) ago
- Updated:August 15, 2025 at 04:53 AM
Rooms and interior
- Bedrooms:5
- Total bathrooms:4
- Full bathrooms:3
- Living area:4,373 sq. ft.
Heating and cooling
- Cooling:3+ Units, Central Air, Zoned
- Heating:Gas, Zoned
Structure and exterior
- Year built:1926
- Building area:4,373 sq. ft.
- Lot area:0.28 Acres
Schools
- High school:Edison
- Elementary school:Council Oak
Finances and disclosures
- Price:$1,245,000
- Price per sq. ft.:$284.7
- Tax amount:$14,944 (2024)
New listings near 1331 E 26th Street
- New
 $299,000Active3 beds 3 baths2,018 sq. ft.
$299,000Active3 beds 3 baths2,018 sq. ft.8609 S 92nd East Avenue, Tulsa, OK 74133
MLS# 2535771Listed by: EAGLE ROCK REALTY & PROP MGMT - New
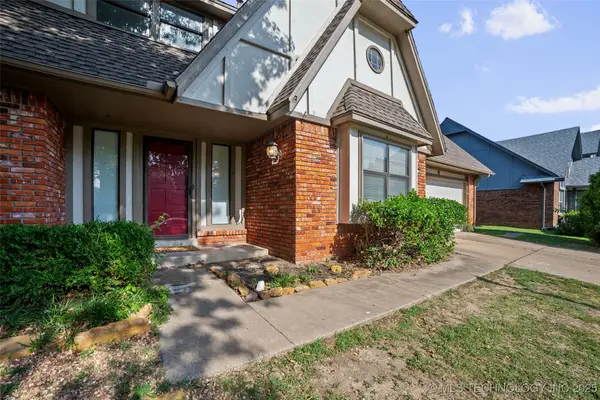 $319,000Active5 beds 3 baths2,559 sq. ft.
$319,000Active5 beds 3 baths2,559 sq. ft.7530 S 85th East Avenue, Tulsa, OK 74133
MLS# 2535693Listed by: ASN REALTY GROUP - Open Sun, 2 to 4pmNew
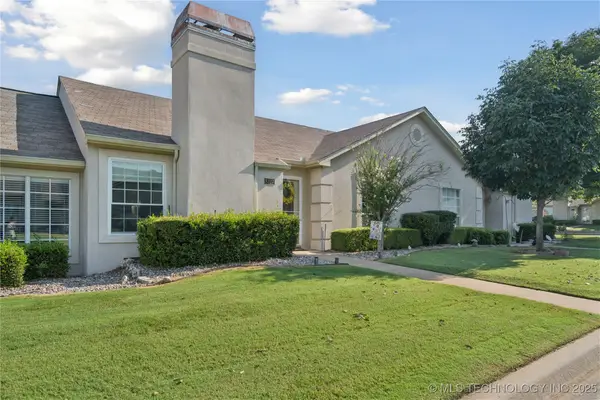 $275,000Active2 beds 2 baths1,391 sq. ft.
$275,000Active2 beds 2 baths1,391 sq. ft.8327 E 81st Place, Tulsa, OK 74133
MLS# 2535741Listed by: MCGRAW, REALTORS - New
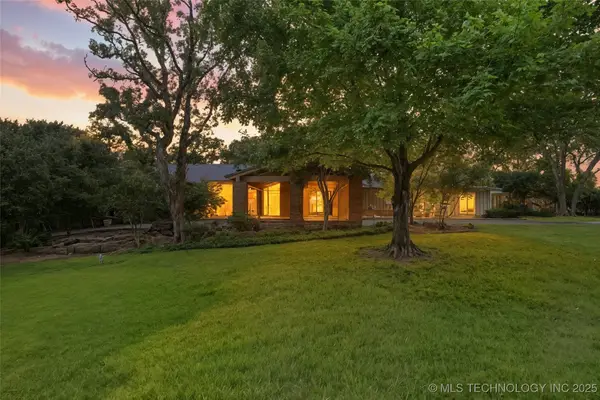 $1,199,000Active3 beds 4 baths4,168 sq. ft.
$1,199,000Active3 beds 4 baths4,168 sq. ft.7130 S Evanston Avenue, Tulsa, OK 74135
MLS# 2535551Listed by: WALTER & ASSOCIATES, INC. - New
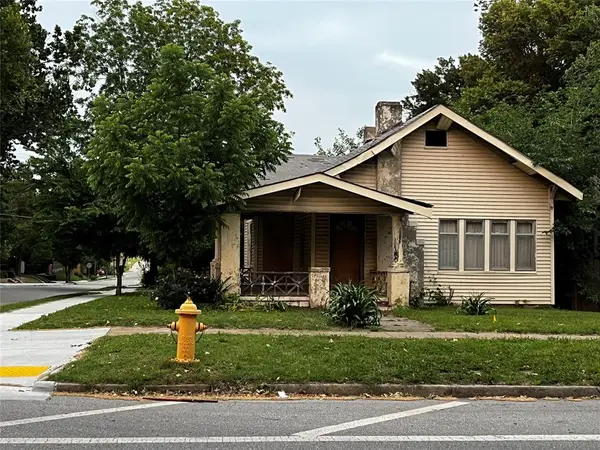 $150,000Active3 beds 1 baths1,344 sq. ft.
$150,000Active3 beds 1 baths1,344 sq. ft.923 N Denver Avenue, Tulsa, OK 74106
MLS# 1185739Listed by: WHITTAKER REALTY CO LLC - New
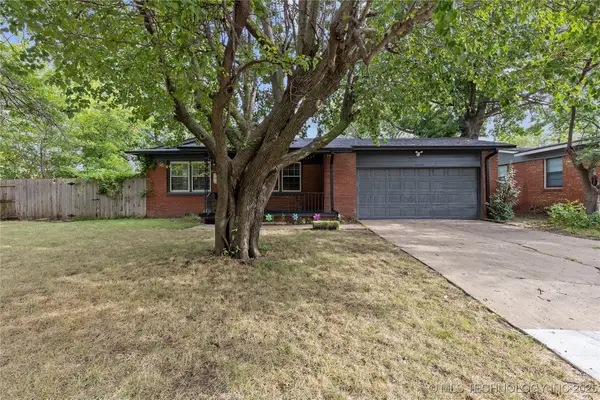 $216,500Active3 beds 2 baths1,269 sq. ft.
$216,500Active3 beds 2 baths1,269 sq. ft.4598 E 45th Street, Tulsa, OK 74135
MLS# 2533577Listed by: MCGRAW, REALTORS - New
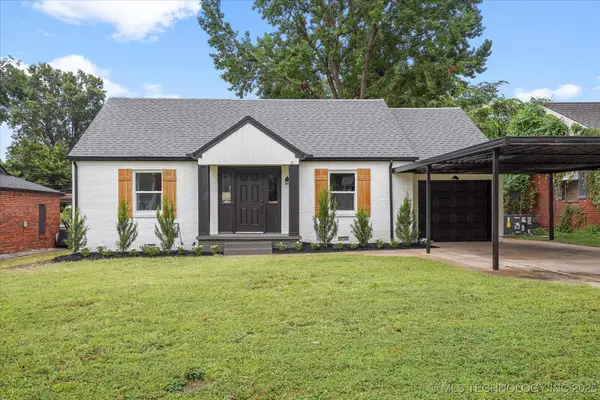 $290,000Active3 beds 2 baths1,563 sq. ft.
$290,000Active3 beds 2 baths1,563 sq. ft.2732 E 1st Street, Tulsa, OK 74104
MLS# 2535696Listed by: TRINITY PROPERTIES - New
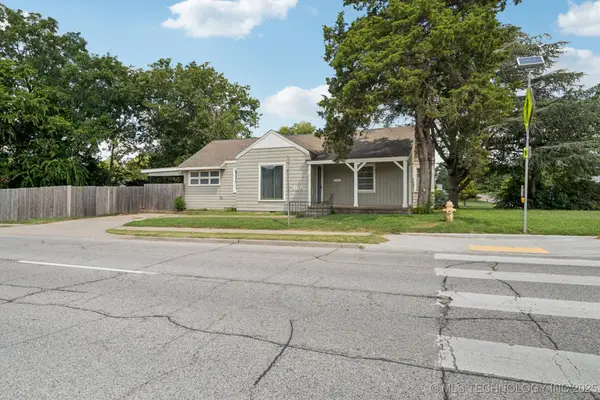 $199,000Active2 beds 1 baths1,316 sq. ft.
$199,000Active2 beds 1 baths1,316 sq. ft.4119 E 15th Street, Tulsa, OK 74112
MLS# 2535398Listed by: KELLER WILLIAMS ADVANTAGE - New
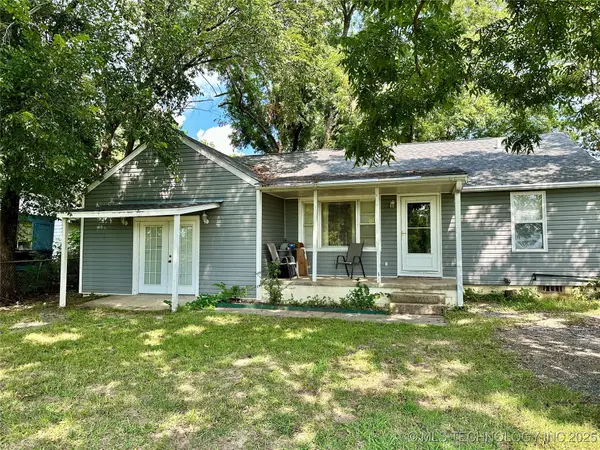 $174,900Active3 beds 2 baths1,396 sq. ft.
$174,900Active3 beds 2 baths1,396 sq. ft.4137 S 49th West Avenue, Tulsa, OK 74107
MLS# 2535428Listed by: EXP REALTY, LLC (BO) - New
 $365,000Active3 beds 2 baths1,761 sq. ft.
$365,000Active3 beds 2 baths1,761 sq. ft.5648 S Marion Avenue, Tulsa, OK 74135
MLS# 2535461Listed by: MCGRAW, REALTORS
