1332 N Denver Avenue, Tulsa, OK 74106
Local realty services provided by:Better Homes and Gardens Real Estate Green Country
1332 N Denver Avenue,Tulsa, OK 74106
$249,500
- 3 Beds
- 2 Baths
- 1,472 sq. ft.
- Single family
- Pending
Listed by: john r smucker
Office: mcgraw, realtors
MLS#:2525180
Source:OK_NORES
Price summary
- Price:$249,500
- Price per sq. ft.:$169.5
About this home
A Fabulous Downtown single level Tulsa Home in The Heights Community. Built in 2019 with great luxury amenities. Open & Light with 3 spacious bedrooms in a split plan, 2 full baths & a large front combo Living & Dining area. Fantastic center island kitchen with spacious cabinet & counter areas, pantry, granite counters, window over the sink and stainless steel appliances. Real wood floors and custom tile floors with carpet in the bedrooms. Luxury primary suite with custom shower in the bath, double vanity and walk in closet. Terrific wood floors in the living and dining areas. Spacious guest bedrooms with walk-in closets. Oversized utility room with door to back covered patio. Easy access to Tisdale parkway, Highways 75 & 51 plus I-244. Convenient to Fine dining, Fast Food, Main Entertainment district; Performing Arts Center, Shopping, Major Health Care Centers, and Higher Education Facilities. You can also access the backyard to add a rear load garage. All and All this is a Great Place to call home!
Contact an agent
Home facts
- Year built:2019
- Listing ID #:2525180
- Added:161 day(s) ago
- Updated:November 22, 2025 at 09:01 AM
Rooms and interior
- Bedrooms:3
- Total bathrooms:2
- Full bathrooms:2
- Living area:1,472 sq. ft.
Heating and cooling
- Cooling:Central Air
- Heating:Central, Gas
Structure and exterior
- Year built:2019
- Building area:1,472 sq. ft.
- Lot area:0.17 Acres
Schools
- High school:Central
- Elementary school:Emerson
Finances and disclosures
- Price:$249,500
- Price per sq. ft.:$169.5
- Tax amount:$2,458 (2024)
New listings near 1332 N Denver Avenue
- New
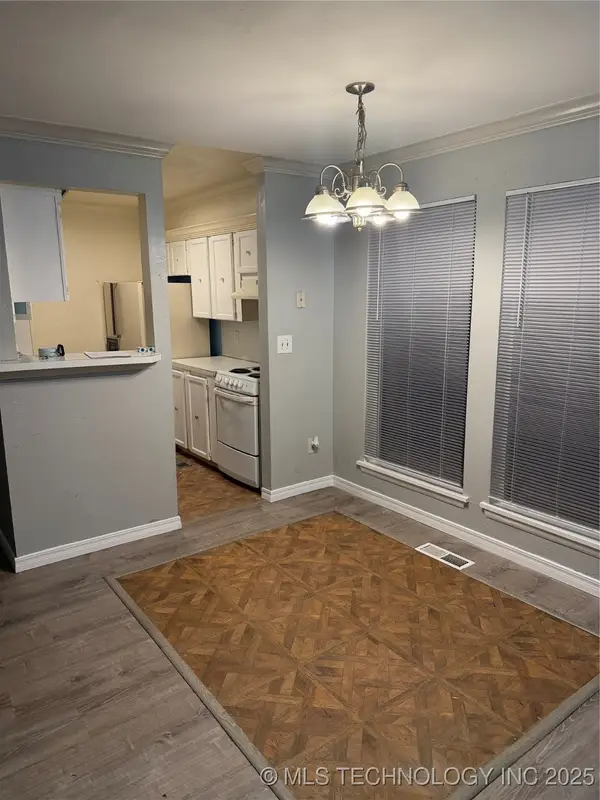 $68,000Active2 beds 2 baths1,280 sq. ft.
$68,000Active2 beds 2 baths1,280 sq. ft.6726 S Lewis Avenue #1205, Tulsa, OK 74136
MLS# 2547681Listed by: COYOTE CO. REALTY - New
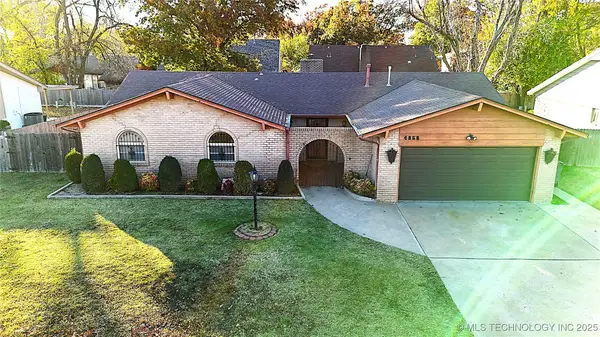 $225,000Active3 beds 2 baths1,932 sq. ft.
$225,000Active3 beds 2 baths1,932 sq. ft.4858 S 70th East Avenue, Tulsa, OK 74145
MLS# 2548138Listed by: CHINOWTH & COHEN - New
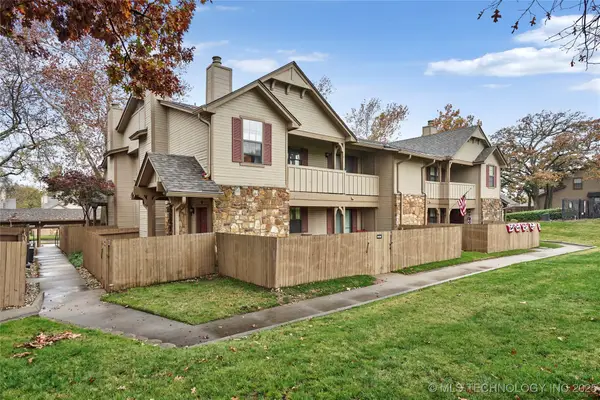 $135,000Active1 beds 1 baths843 sq. ft.
$135,000Active1 beds 1 baths843 sq. ft.9101 S Urbana Avenue #2D, Tulsa, OK 74137
MLS# 2548039Listed by: KELLER WILLIAMS PREFERRED - New
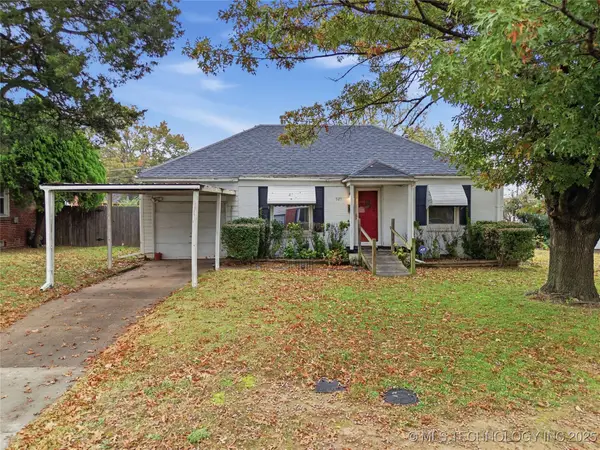 $155,000Active2 beds 1 baths871 sq. ft.
$155,000Active2 beds 1 baths871 sq. ft.925 S Richmond Avenue, Tulsa, OK 74112
MLS# 2548074Listed by: KELLER WILLIAMS ADVANTAGE - Open Sun, 10am to 12pmNew
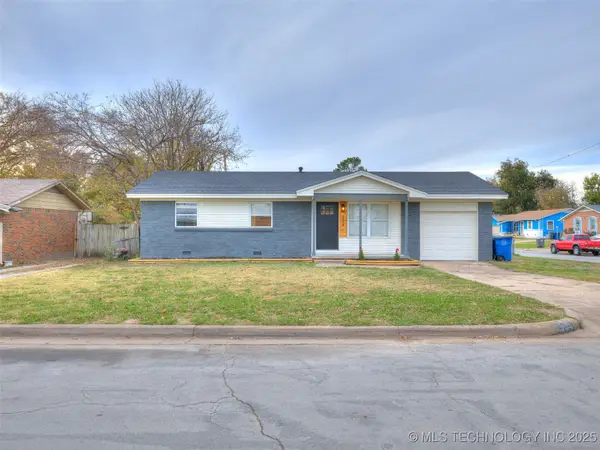 $195,000Active3 beds 1 baths1,274 sq. ft.
$195,000Active3 beds 1 baths1,274 sq. ft.504 S 104th East Avenue, Tulsa, OK 74128
MLS# 2548096Listed by: CHINOWTH & COHEN - New
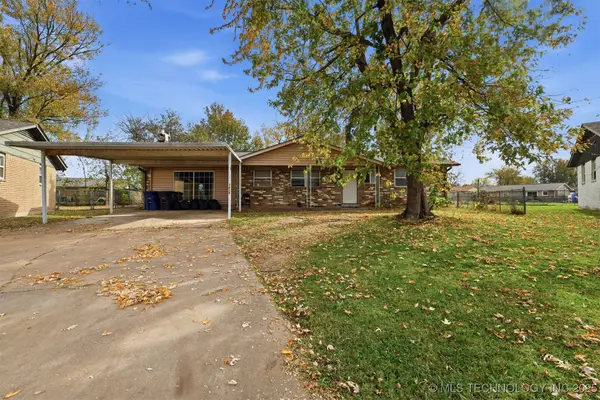 $205,000Active3 beds 2 baths1,475 sq. ft.
$205,000Active3 beds 2 baths1,475 sq. ft.3439 S 109th East Avenue Nw, Tulsa, OK 74146
MLS# 2545638Listed by: EPIQUE REALTY - New
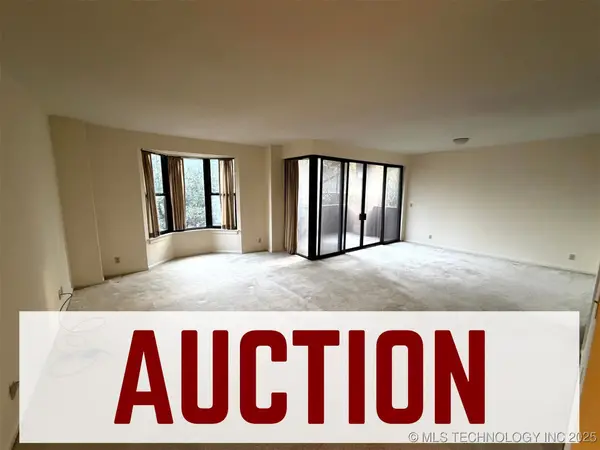 $1,000Active2 beds 2 baths1,812 sq. ft.
$1,000Active2 beds 2 baths1,812 sq. ft.2121 S Yorktown Avenue #302, Tulsa, OK 74114
MLS# 2548103Listed by: NORRIS & ASSOCIATES - New
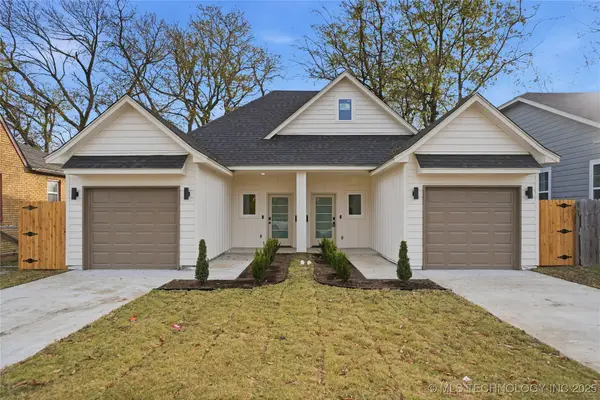 $478,000Active4 beds 4 baths2,282 sq. ft.
$478,000Active4 beds 4 baths2,282 sq. ft.1435 N Main Street #A-B, Tulsa, OK 74106
MLS# 2548113Listed by: PICASSO REALTY - New
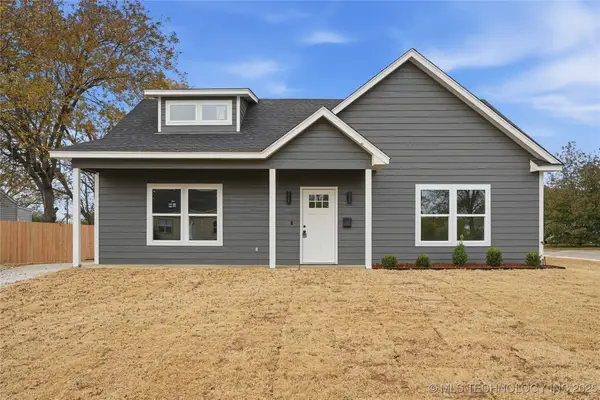 $219,000Active2 beds 1 baths1,040 sq. ft.
$219,000Active2 beds 1 baths1,040 sq. ft.Address Withheld By Seller, Tulsa, OK 74115
MLS# 2548116Listed by: PICASSO REALTY - New
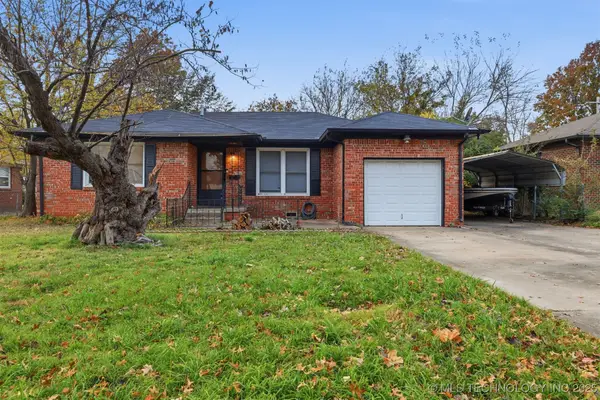 $149,900Active3 beds 1 baths1,074 sq. ft.
$149,900Active3 beds 1 baths1,074 sq. ft.522 S 108th East Avenue E, Tulsa, OK 74128
MLS# 2545686Listed by: EPIQUE REALTY
