1408 N Denver Avenue, Tulsa, OK 74106
Local realty services provided by:Better Homes and Gardens Real Estate Winans
1408 N Denver Avenue,Tulsa, OK 74106
$255,000
- 3 Beds
- 2 Baths
- 1,579 sq. ft.
- Single family
- Active
Listed by: braden anderson
Office: eagle rock realty & prop mgmt
MLS#:2542886
Source:OK_NORES
Price summary
- Price:$255,000
- Price per sq. ft.:$161.49
About this home
Step into this beautifully renovated 3-bedroom, 2-bath home in the heart of Tulsa, where classic 1920s character meets modern comfort. Nearly every inch has been updated — including new HVAC, electrical wiring, roof, windows, and siding, along with fresh interior and exterior paint that gives the home a crisp, inviting look. The stylish kitchen features brand-new appliances, quartz countertops, and modern finishes that make it both functional and beautiful. Throughout the home, the refinished original hardwood floors showcase the craftsmanship of the era while blending seamlessly with the new upgrades. Unlike many nearby homes with just one bath, this one offers two full bathrooms — a rare find in this area. Downstairs, the basement laundry area provides great storage options. Outside, you’ll love the spacious backyard, perfect for pets or gardening, and the extra-long driveway that allows for plenty of parking. Conveniently located near downtown Tulsa and major highways, this move-in-ready home offers timeless charm with all the modern amenities you’ve been looking for.
Contact an agent
Home facts
- Year built:1920
- Listing ID #:2542886
- Added:92 day(s) ago
- Updated:January 10, 2026 at 04:32 PM
Rooms and interior
- Bedrooms:3
- Total bathrooms:2
- Full bathrooms:2
- Living area:1,579 sq. ft.
Heating and cooling
- Cooling:Central Air
- Heating:Central, Gas
Structure and exterior
- Year built:1920
- Building area:1,579 sq. ft.
- Lot area:0.16 Acres
Schools
- High school:Central
- Middle school:Central
- Elementary school:Emerson
Finances and disclosures
- Price:$255,000
- Price per sq. ft.:$161.49
- Tax amount:$1,945 (2025)
New listings near 1408 N Denver Avenue
- New
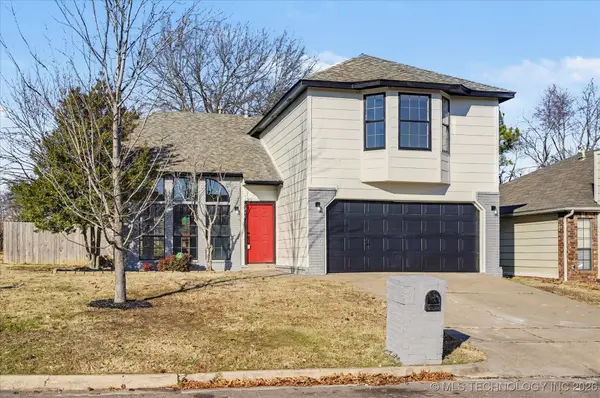 $259,900Active3 beds 3 baths1,982 sq. ft.
$259,900Active3 beds 3 baths1,982 sq. ft.9240 S 95th East Avenue, Tulsa, OK 74133
MLS# 2600189Listed by: EXP REALTY, LLC (BO) - New
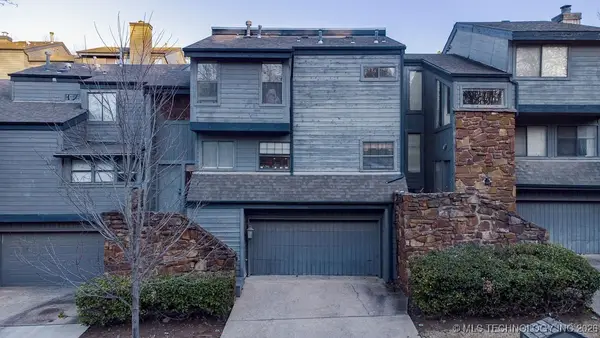 $212,000Active2 beds 3 baths1,414 sq. ft.
$212,000Active2 beds 3 baths1,414 sq. ft.7451 S Vandalia Avenue #1203, Tulsa, OK 74136
MLS# 2601092Listed by: SOLID ROCK, REALTORS - New
 $625,000Active8 beds 6 baths4,070 sq. ft.
$625,000Active8 beds 6 baths4,070 sq. ft.3409 Riverside Drive, Tulsa, OK 74105
MLS# 2601095Listed by: ENGEL & VOELKERS TULSA - Open Sat, 2 to 3pmNew
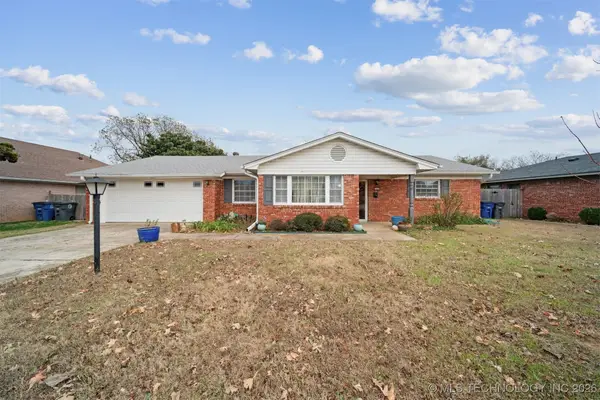 $230,000Active3 beds 2 baths2,013 sq. ft.
$230,000Active3 beds 2 baths2,013 sq. ft.1529 S 77th East Avenue, Tulsa, OK 74112
MLS# 2600979Listed by: KELLER WILLIAMS PREFERRED - New
 $140,000Active1 beds 1 baths720 sq. ft.
$140,000Active1 beds 1 baths720 sq. ft.450 W 7th Street #1905, Tulsa, OK 74119
MLS# 2600834Listed by: CHINOWTH & COHEN - New
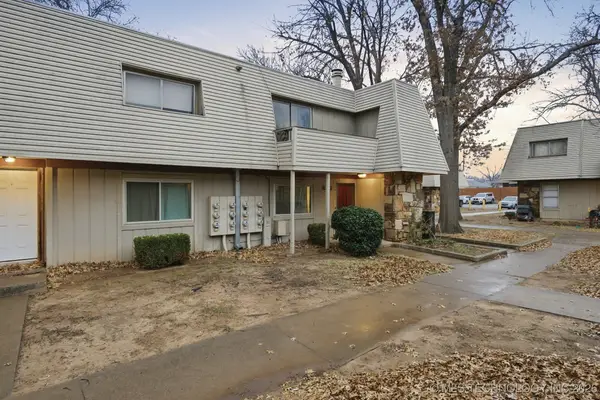 $53,000Active1 beds 1 baths738 sq. ft.
$53,000Active1 beds 1 baths738 sq. ft.2215 E 67th Street #1511, Tulsa, OK 74136
MLS# 2600888Listed by: KELLER WILLIAMS ADVANTAGE - New
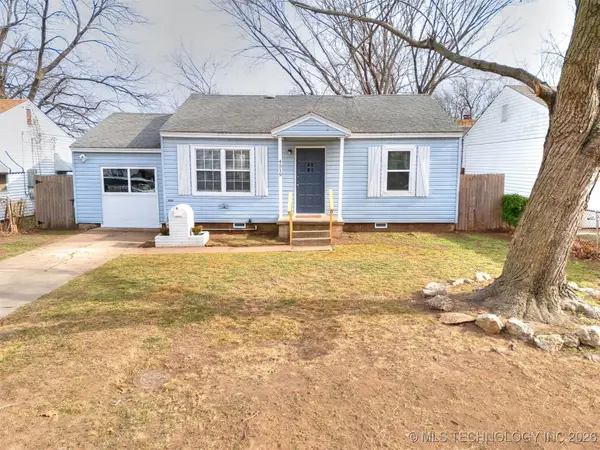 $139,900Active3 beds 1 baths1,120 sq. ft.
$139,900Active3 beds 1 baths1,120 sq. ft.4519 S 28th West Avenue, Tulsa, OK 74107
MLS# 2601054Listed by: CHINOWTH & COHEN - New
 $269,000Active2 beds 2 baths1,252 sq. ft.
$269,000Active2 beds 2 baths1,252 sq. ft.1204 Sandusky Avenue, Tulsa, OK 74112
MLS# 2550573Listed by: MORE AGENCY - New
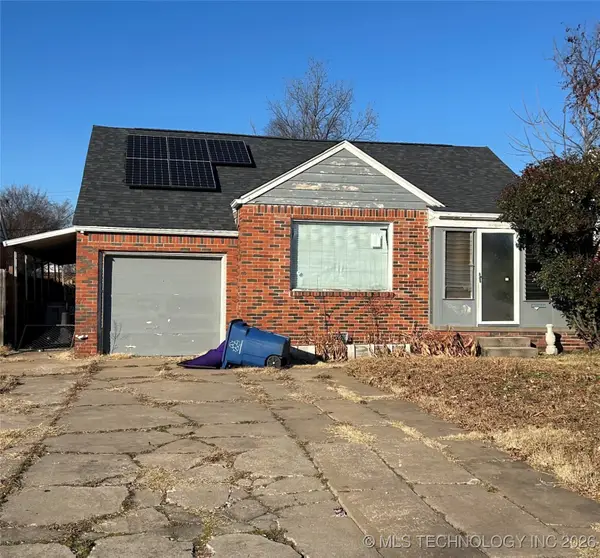 $150,000Active2 beds 2 baths1,697 sq. ft.
$150,000Active2 beds 2 baths1,697 sq. ft.2511 E 3rd Street, Tulsa, OK 74104
MLS# 2600104Listed by: EXP REALTY, LLC (BO) - New
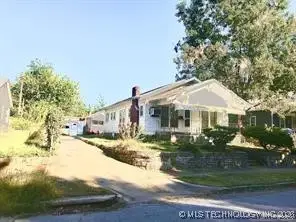 $196,900Active3 beds 2 baths1,661 sq. ft.
$196,900Active3 beds 2 baths1,661 sq. ft.331 S Zunis Avenue, Tulsa, OK 74104
MLS# 2601040Listed by: KELLER WILLIAMS ADVANTAGE
