1408 S Elwood Avenue, Tulsa, OK 74119
Local realty services provided by:Better Homes and Gardens Real Estate Winans
1408 S Elwood Avenue,Tulsa, OK 74119
$399,900
- 3 Beds
- 2 Baths
- 2,465 sq. ft.
- Single family
- Pending
Listed by: april vaughn
Office: c21/first choice realty
MLS#:2547578
Source:OK_NORES
Price summary
- Price:$399,900
- Price per sq. ft.:$162.23
About this home
Charming and spacious 1930s Craftsman near the historic Riverview District, now PRICED TO SELL! Timeless character blends with thoughtful modern updates to make this home a MUST-SEE! Refinished original white oak and pine floors, crown moulding, stained glass, and rich woodwork add warmth and charm. The custom kitchen features high-end Jenn-Air appliances (including a 48” 6-burner range with griddle and double convection ovens) plus granite counters, pull-out drawers, built-in wine rack, pantry, and ample cabinetry. Enjoy meals in the sunny eat-in kitchen, then relax in one of two living areas, both with fireplaces. Recent improvements include updated Pella windows/doors in the den, new HVAC (2023), roof (2020), sheetrock added to basement, and fresh interior paint throughout main home. Den sliding doors lead to the private, fenced backyard, and the screened-in front porch provides a relaxing outdoor space. The large primary suite features a walk-in closet and flexible bonus area ideal for an office or nursery. A main-level bedroom with built-ins is perfect for a study or guest room. The full walkout basement (1,897 SqFt per appraisal; not included in listed square footage) adds exceptional versatility with a large bonus room, laundry with sink, natural light, ample storage, and its own exterior entrance, excellent for entertaining, hobbies, or potential rental options. Outside features include a patio, koi pond with waterfall, and a 1.5-car detached garage with electricity and concrete flooring. Located in the Edison School District and Council Oak Elementary, with quick access to Gathering Place, Riverside trails, Cherry Street, Brookside, and Downtown Tulsa.
Contact an agent
Home facts
- Year built:1930
- Listing ID #:2547578
- Added:53 day(s) ago
- Updated:January 11, 2026 at 09:03 AM
Rooms and interior
- Bedrooms:3
- Total bathrooms:2
- Full bathrooms:2
- Living area:2,465 sq. ft.
Heating and cooling
- Cooling:Central Air
- Heating:Central, Gas
Structure and exterior
- Year built:1930
- Building area:2,465 sq. ft.
- Lot area:0.17 Acres
Schools
- High school:Edison
- Middle school:Edison Prep.
- Elementary school:Council Oak
Finances and disclosures
- Price:$399,900
- Price per sq. ft.:$162.23
- Tax amount:$4,331 (2024)
New listings near 1408 S Elwood Avenue
- New
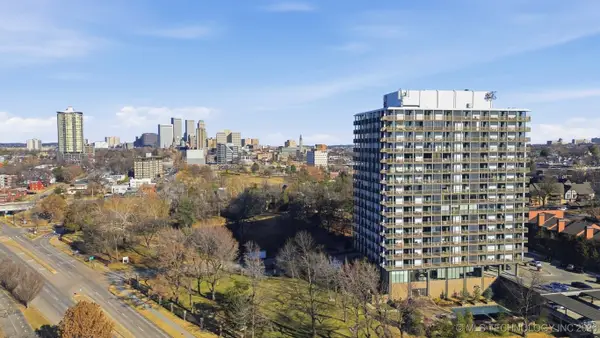 $379,000Active1 beds 1 baths898 sq. ft.
$379,000Active1 beds 1 baths898 sq. ft.2300 S Riverside Drive #4B, Tulsa, OK 74114
MLS# 2600962Listed by: PARKER & ASSOCIATES - New
 $219,000Active3 beds 2 baths1,664 sq. ft.
$219,000Active3 beds 2 baths1,664 sq. ft.1440 N Cheyenne Avenue, Tulsa, OK 74106
MLS# 2551063Listed by: MCGRAW, REALTORS - New
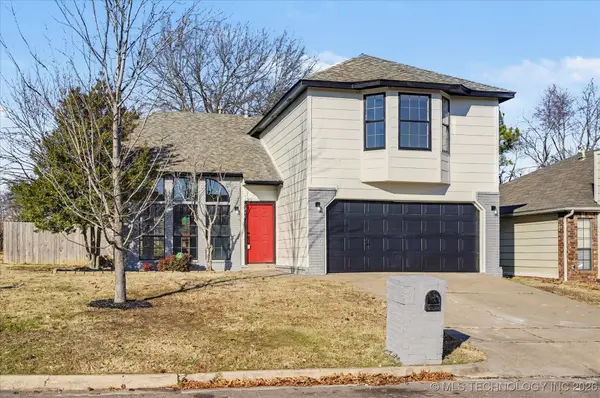 $259,900Active3 beds 3 baths1,982 sq. ft.
$259,900Active3 beds 3 baths1,982 sq. ft.9240 S 95th East Avenue, Tulsa, OK 74133
MLS# 2600189Listed by: EXP REALTY, LLC (BO) - New
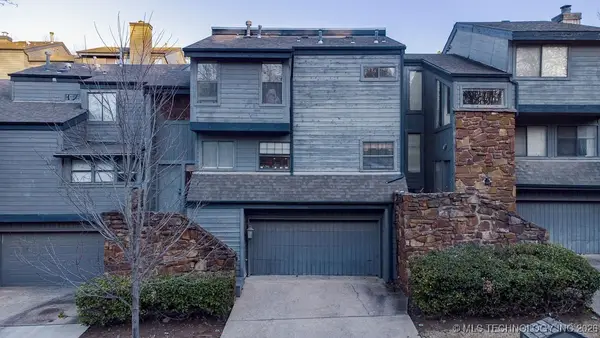 $212,000Active2 beds 3 baths1,414 sq. ft.
$212,000Active2 beds 3 baths1,414 sq. ft.7451 S Vandalia Avenue #1203, Tulsa, OK 74136
MLS# 2601092Listed by: SOLID ROCK, REALTORS - New
 $625,000Active8 beds 6 baths4,070 sq. ft.
$625,000Active8 beds 6 baths4,070 sq. ft.3409 Riverside Drive, Tulsa, OK 74105
MLS# 2601095Listed by: ENGEL & VOELKERS TULSA - New
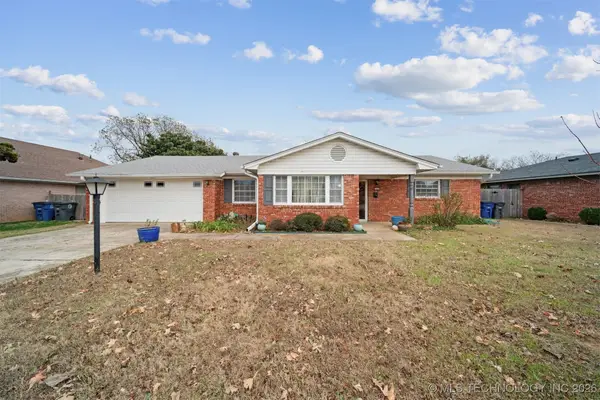 $230,000Active3 beds 2 baths2,013 sq. ft.
$230,000Active3 beds 2 baths2,013 sq. ft.1529 S 77th East Avenue, Tulsa, OK 74112
MLS# 2600979Listed by: KELLER WILLIAMS PREFERRED - New
 $140,000Active1 beds 1 baths720 sq. ft.
$140,000Active1 beds 1 baths720 sq. ft.450 W 7th Street #1905, Tulsa, OK 74119
MLS# 2600834Listed by: CHINOWTH & COHEN - New
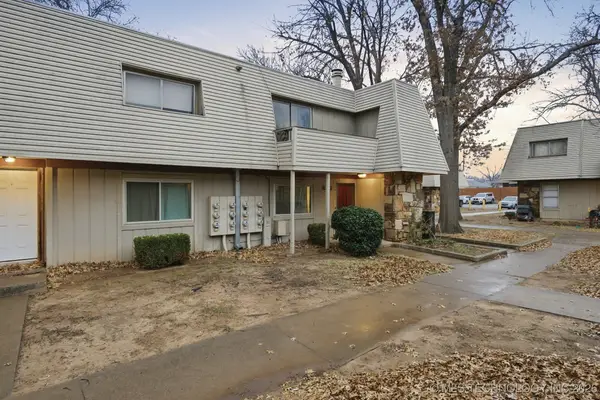 $53,000Active1 beds 1 baths738 sq. ft.
$53,000Active1 beds 1 baths738 sq. ft.2215 E 67th Street #1511, Tulsa, OK 74136
MLS# 2600888Listed by: KELLER WILLIAMS ADVANTAGE - New
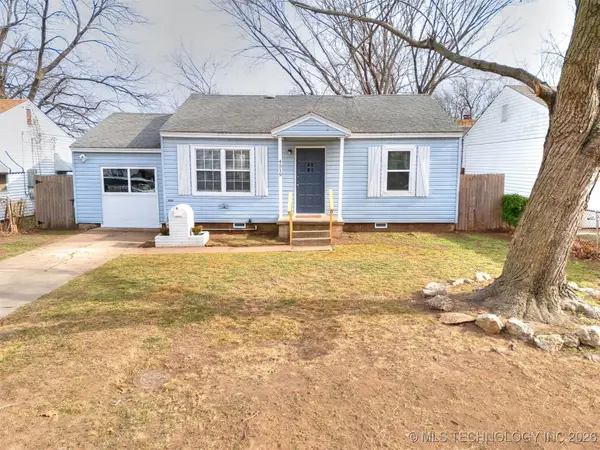 $139,900Active3 beds 1 baths1,120 sq. ft.
$139,900Active3 beds 1 baths1,120 sq. ft.4519 S 28th West Avenue, Tulsa, OK 74107
MLS# 2601054Listed by: CHINOWTH & COHEN - New
 $269,000Active2 beds 2 baths1,252 sq. ft.
$269,000Active2 beds 2 baths1,252 sq. ft.1204 Sandusky Avenue, Tulsa, OK 74112
MLS# 2550573Listed by: MORE AGENCY
