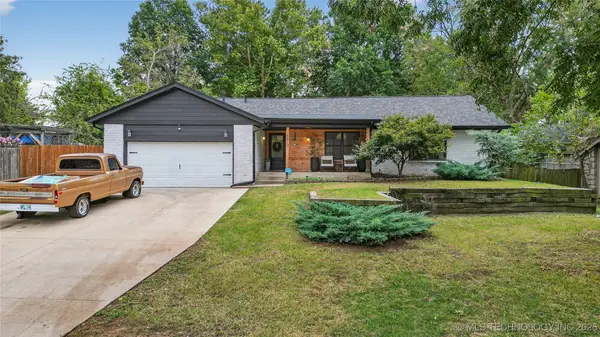1414 S Galveston Avenue, Tulsa, OK 74127
Local realty services provided by:Better Homes and Gardens Real Estate Green Country
1414 S Galveston Avenue,Tulsa, OK 74127
$6,500,000
- 7 Beds
- 10 Baths
- 15,900 sq. ft.
- Single family
- Active
Listed by:deborah mcguire
Office:coldwell banker select
MLS#:2443211
Source:OK_NORES
Price summary
- Price:$6,500,000
- Price per sq. ft.:$408.81
About this home
Welcome to the epitome of luxury living in Tulsa – the Historic McBirney Mansion, a timeless masterpiece listed on the Register of Historic Places. Nestled on nearly 3 acres of meticulously landscaped grounds and across from the new Tulsa Zink Lake, this opulent residence offers an unparalleled living experience. With its grandeur spanning 4 levels, this architectural gem showcases the craftsmanship of the bygone era, exuding an air of elegance and refinement. No detail has been overlooked, making it a rare opportunity to own a piece of history. Stepping inside, you'll be captivated by the soaring ceilings and intricate moldings. The furnishings were meticulously selected or custom built to elegantly enhance the beauty and functionality of every room and it all conveys with the home. The grandeur of the mansion is further amplified by the awe-inspiring terrace, providing a picturesque view of the lush landscape and the 3 spring-fed ponds that add an enchanting touch to the estate. The property also boasts separate guest quarters, ideal for hosting family and friends in privacy and comfort. Whether you're enjoying a peaceful afternoon by the water or hosting a lavish soiree, this estate offers endless possibilities for the discerning buyer. The McBirney Mansion, built in 1928, stands as a testament to architectural brilliance, offering a living experience that cannot be replicated. Beautifully situated in an exclusive location, this residence is surrounded by a thriving community, upscale amenities, and convenient access to the best that Tulsa has to offer. Don't miss this once-in-a-lifetime opportunity to own a piece of history while indulging in the finest living experience. Seize the chance to call the McBirney Mansion your home, where timeless elegance meets modern luxury. Schedule your private tour today and step into an unparalleled world of refinement and sophistication.
Contact an agent
Home facts
- Year built:1928
- Listing ID #:2443211
- Added:590 day(s) ago
- Updated:September 19, 2025 at 03:25 PM
Rooms and interior
- Bedrooms:7
- Total bathrooms:10
- Full bathrooms:7
- Living area:15,900 sq. ft.
Heating and cooling
- Cooling:3+ Units, Central Air, Zoned
- Heating:Central, Gas, Zoned
Structure and exterior
- Year built:1928
- Building area:15,900 sq. ft.
- Lot area:2.91 Acres
Schools
- High school:Edison
- Middle school:Edison Prep.
- Elementary school:Council Oak
Finances and disclosures
- Price:$6,500,000
- Price per sq. ft.:$408.81
- Tax amount:$30,293 (2023)
New listings near 1414 S Galveston Avenue
- Open Sat, 12 to 2pmNew
 $325,000Active3 beds 3 baths2,001 sq. ft.
$325,000Active3 beds 3 baths2,001 sq. ft.6051 E 56th Street, Tulsa, OK 74135
MLS# 2540570Listed by: EXP REALTY, LLC - New
 $316,000Active3 beds 2 baths1,887 sq. ft.
$316,000Active3 beds 2 baths1,887 sq. ft.4616 S 179th East Avenue, Tulsa, OK 74134
MLS# 2540819Listed by: SOLID ROCK, REALTORS - Open Sun, 2 to 4pmNew
 $500,000Active4 beds 3 baths3,420 sq. ft.
$500,000Active4 beds 3 baths3,420 sq. ft.18609 E 45th Street S, Tulsa, OK 74134
MLS# 2540727Listed by: RE/MAX RESULTS - New
 $265,000Active3 beds 1 baths1,263 sq. ft.
$265,000Active3 beds 1 baths1,263 sq. ft.1335 E 45th Street, Tulsa, OK 74105
MLS# 2540767Listed by: MCGRAW, REALTORS - New
 $259,500Active3 beds 2 baths1,674 sq. ft.
$259,500Active3 beds 2 baths1,674 sq. ft.5012 S 189th East Avenue, Tulsa, OK 74134
MLS# 2540892Listed by: COLDWELL BANKER SELECT - New
 $175,000Active2 beds 1 baths784 sq. ft.
$175,000Active2 beds 1 baths784 sq. ft.4711 S Boston Avenue, Tulsa, OK 74105
MLS# 2540005Listed by: MCGRAW, REALTORS - New
 $269,000Active3 beds 2 baths1,452 sq. ft.
$269,000Active3 beds 2 baths1,452 sq. ft.8822 S Braden Avenue, Tulsa, OK 74137
MLS# 2540533Listed by: MCGRAW, REALTORS - New
 $178,500Active2 beds 2 baths980 sq. ft.
$178,500Active2 beds 2 baths980 sq. ft.1107 E 45th Place #11, Tulsa, OK 74105
MLS# 2540834Listed by: CHINOWTH & COHEN - New
 $299,999Active5 beds 3 baths3,050 sq. ft.
$299,999Active5 beds 3 baths3,050 sq. ft.7023 E 66th Court, Tulsa, OK 74133
MLS# 2540889Listed by: COLDWELL BANKER SELECT - New
 $315,000Active3 beds 2 baths1,660 sq. ft.
$315,000Active3 beds 2 baths1,660 sq. ft.6813 S 32nd West Avenue, Tulsa, OK 74132
MLS# 2540545Listed by: EXP REALTY, LLC
