Local realty services provided by:Better Homes and Gardens Real Estate Green Country
Listed by: corey scarpa
Office: waypoint realty
MLS#:2543530
Source:OK_NORES
Price summary
- Price:$190,000
- Price per sq. ft.:$109.95
About this home
Perched on a hill overlooking downtown Tulsa, this charming bungalow on Reconciliation Way (formerly Brady Street) captures the character of the nearby historic Owen Park area with a fresh, move-in-ready feel. Hardwood and LVP flooring flow through bright, open spaces with tall ceilings and a cozy fireplace anchoring the living area. The kitchen features white cabinetry, granite countertops, and subway tile backsplash, with a convenient laundry area tucked beside a sunny window. The flexible four-bedroom layout offers options for a home office or creative studio space. Enjoy Tulsa sunsets from the large covered front porch or relax in the fenced yard. Conveniently located near downtown, major highways, and neighborhood parks. Includes a 1-year home warranty through First American Home Warranty. From an investment perspective, estimated market rent is approximately $1,620 per month, supporting positive cash flow at current pricing. The location is also conducive to short-term rental use, with comparable properties in the area achieving $150-$250 per night. Nearby renovated homes are selling north of $300,000, offering additional long-term appreciation or value-add potential.
Contact an agent
Home facts
- Year built:1928
- Listing ID #:2543530
- Added:97 day(s) ago
- Updated:January 30, 2026 at 05:41 PM
Rooms and interior
- Bedrooms:4
- Total bathrooms:1
- Full bathrooms:1
- Living area:1,728 sq. ft.
Heating and cooling
- Cooling:Central Air
- Heating:Central, Electric
Structure and exterior
- Year built:1928
- Building area:1,728 sq. ft.
- Lot area:0.09 Acres
Schools
- High school:Central
- Middle school:Central
- Elementary school:Wayman Tisdale Fine Arts Academy (Former Choutea)
Finances and disclosures
- Price:$190,000
- Price per sq. ft.:$109.95
- Tax amount:$2,550 (2025)
New listings near 1415 W Reconciliation Way
- New
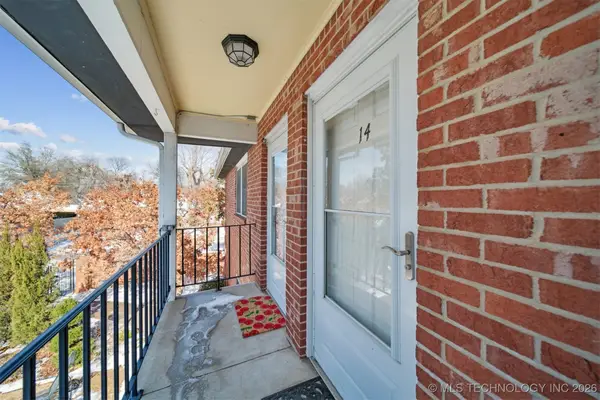 $189,500Active2 beds 2 baths936 sq. ft.
$189,500Active2 beds 2 baths936 sq. ft.3701 Riverside Drive #14, Tulsa, OK 74105
MLS# 2603343Listed by: BUTLER REAL ESTATE - New
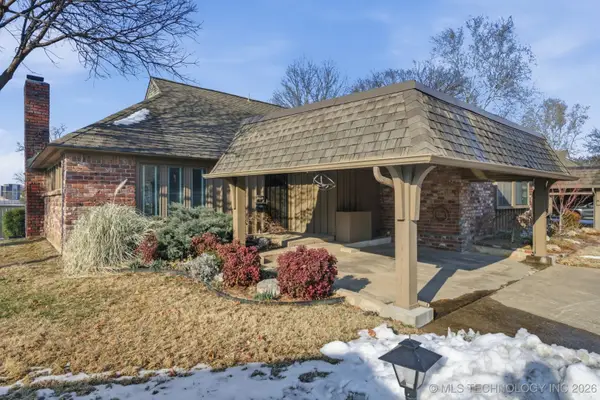 $260,000Active2 beds 2 baths1,516 sq. ft.
$260,000Active2 beds 2 baths1,516 sq. ft.Address Withheld By Seller, Tulsa, OK 74135
MLS# 2603335Listed by: ELLIS REAL ESTATE BROKERAGE - New
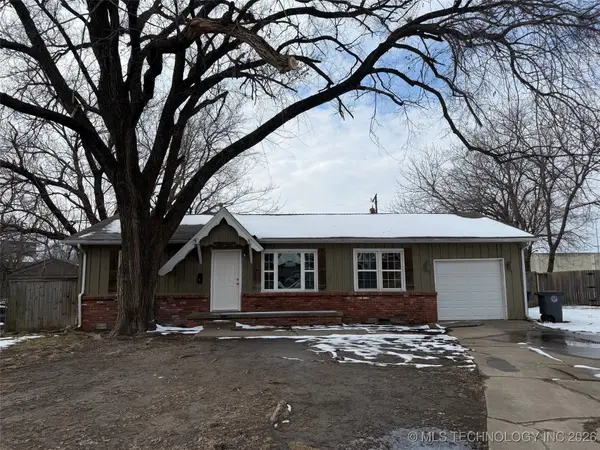 $140,000Active3 beds 1 baths1,014 sq. ft.
$140,000Active3 beds 1 baths1,014 sq. ft.622 S 105th East Place, Tulsa, OK 74128
MLS# 2603371Listed by: KING & KING REALTY LLC - New
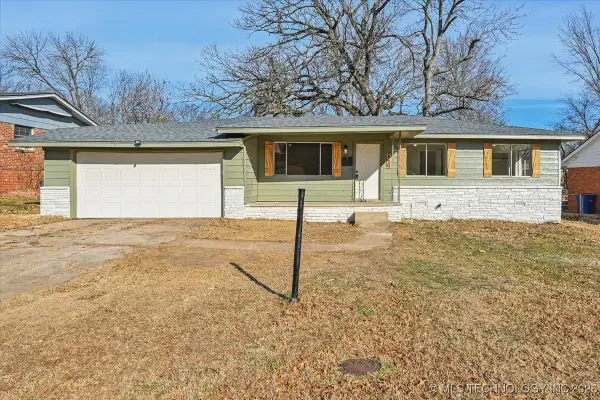 $199,000Active3 beds 2 baths1,390 sq. ft.
$199,000Active3 beds 2 baths1,390 sq. ft.2239 W 45th Street, Tulsa, OK 74107
MLS# 2603385Listed by: KELLER WILLIAMS ADVANTAGE - New
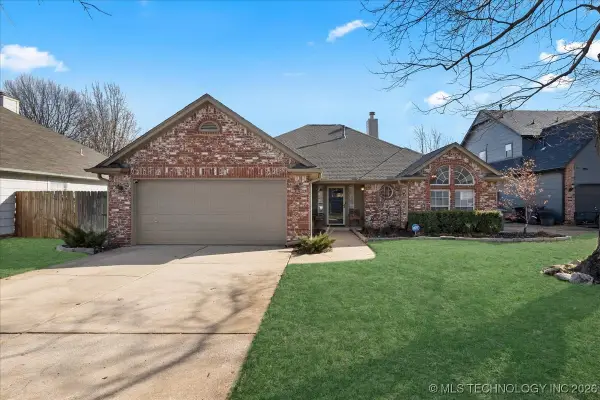 $255,000Active3 beds 2 baths1,570 sq. ft.
$255,000Active3 beds 2 baths1,570 sq. ft.9313 S 87th East Avenue, Tulsa, OK 74133
MLS# 2603131Listed by: MORE AGENCY - New
 $132,000Active3 beds 2 baths1,317 sq. ft.
$132,000Active3 beds 2 baths1,317 sq. ft.6361 S 80th East Avenue #5D, Tulsa, OK 74133
MLS# 2603354Listed by: CHINOWTH & COHEN - New
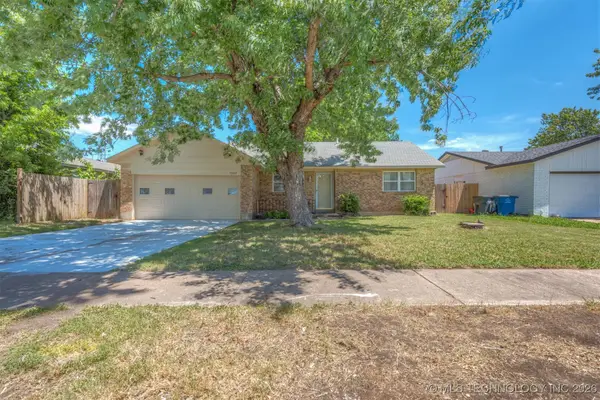 $179,900Active3 beds 2 baths1,026 sq. ft.
$179,900Active3 beds 2 baths1,026 sq. ft.3607 S 118th East Avenue, Tulsa, OK 74146
MLS# 2603367Listed by: RE/MAX RESULTS - New
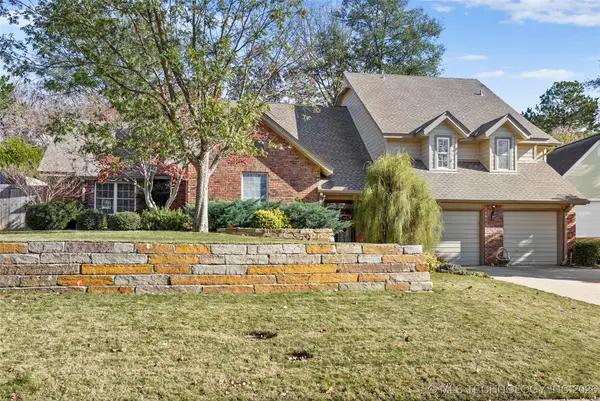 $450,000Active4 beds 4 baths3,640 sq. ft.
$450,000Active4 beds 4 baths3,640 sq. ft.8751 S College Place, Tulsa, OK 74137
MLS# 2548092Listed by: COLDWELL BANKER SELECT - New
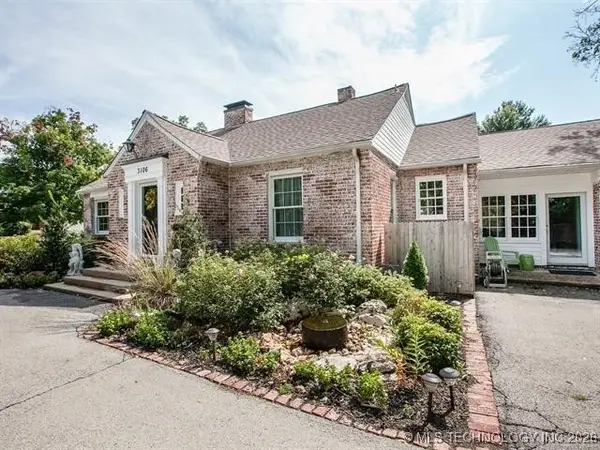 $749,000Active4 beds 4 baths3,238 sq. ft.
$749,000Active4 beds 4 baths3,238 sq. ft.3106 S Gary Avenue, Tulsa, OK 74105
MLS# 2603238Listed by: MCGRAW, REALTORS - Open Sun, 2 to 4pmNew
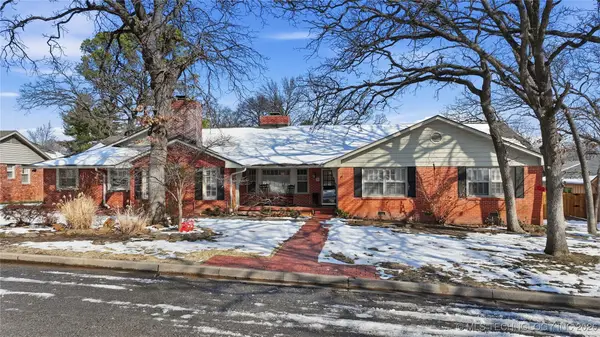 $749,000Active3 beds 3 baths3,243 sq. ft.
$749,000Active3 beds 3 baths3,243 sq. ft.2853 E 39th Street, Tulsa, OK 74105
MLS# 2602439Listed by: MCGRAW, REALTORS

