1418 S Quincy Avenue #B, Tulsa, OK 74120
Local realty services provided by:Better Homes and Gardens Real Estate Paramount
1418 S Quincy Avenue #B,Tulsa, OK 74120
$515,000
- 3 Beds
- 3 Baths
- - sq. ft.
- Condominium
- Sold
Listed by:mike keys
Office:mcgraw, realtors
MLS#:2539004
Source:OK_NORES
Sorry, we are unable to map this address
Price summary
- Price:$515,000
About this home
Modern Cherry Street Condo – 3 Bedrooms | 2.5 Baths | 2-Car Garage
Discover modern living just steps from Tulsa’s vibrant Cherry Street. This stylish three-bedroom, two-and-a-half-bath condo offers an unbeatable combination of sleek design, convenience, and location.
The open-concept floor plan is anchored by dramatic floor-to-ceiling windows, filling the main living areas with natural light and creating a seamless flow for entertaining. A first-floor primary suite provides comfort and privacy, while the contemporary kitchen and dining area make daily living easy and enjoyable.
Upstairs, you’ll find two additional bedrooms and a full bath, along with an airy loft space at the top of the stairs—perfect as a lounge, office nook, or media area.
A two-car garage provides ample parking and storage, while the home’s prime location means Tulsa’s best restaurants, cafés, and entertainment are just outside your door, with quick access to downtown. This contemporary condo delivers the lifestyle you’ve been waiting for.
Contact an agent
Home facts
- Year built:2010
- Listing ID #:2539004
- Added:49 day(s) ago
- Updated:October 31, 2025 at 12:53 AM
Rooms and interior
- Bedrooms:3
- Total bathrooms:3
- Full bathrooms:2
Heating and cooling
- Cooling:Central Air
- Heating:Central, Gas
Structure and exterior
- Year built:2010
Schools
- High school:Edison
- Elementary school:Council Oak
Finances and disclosures
- Price:$515,000
- Tax amount:$5,057 (2024)
New listings near 1418 S Quincy Avenue #B
- New
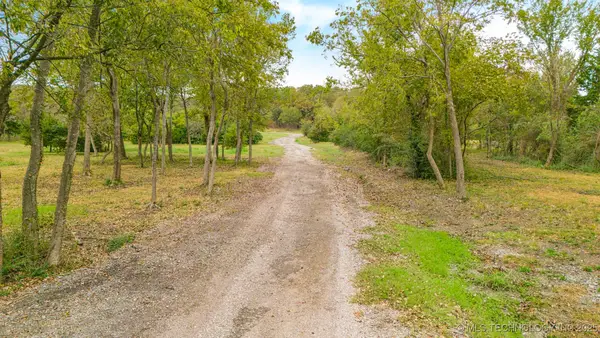 $1,400,000Active69 Acres
$1,400,000Active69 Acres69 W 53rd Street, Tulsa, OK 74126
MLS# 2544591Listed by: SOLID ROCK, REALTORS - New
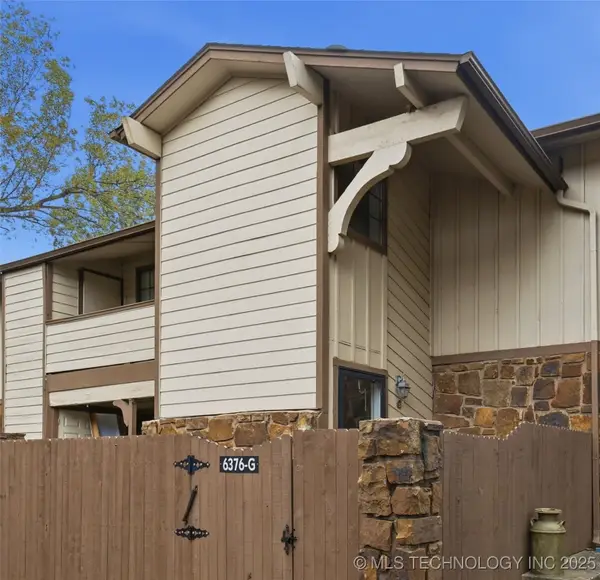 $118,000Active2 beds 2 baths1,116 sq. ft.
$118,000Active2 beds 2 baths1,116 sq. ft.6376 S 80th East Avenue #G, Tulsa, OK 74133
MLS# 2544925Listed by: EPIQUE REALTY - New
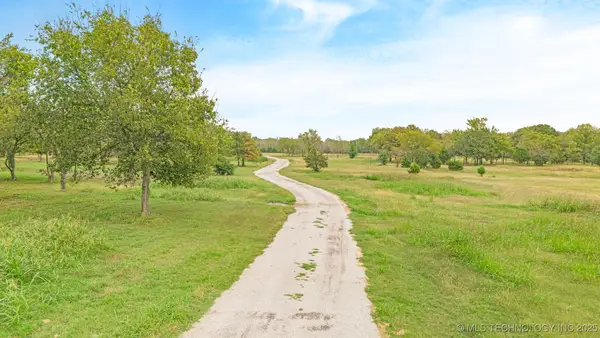 $840,000Active40 Acres
$840,000Active40 Acres40 W 53rd Street, Tulsa, OK 74126
MLS# 2544590Listed by: SOLID ROCK, REALTORS - New
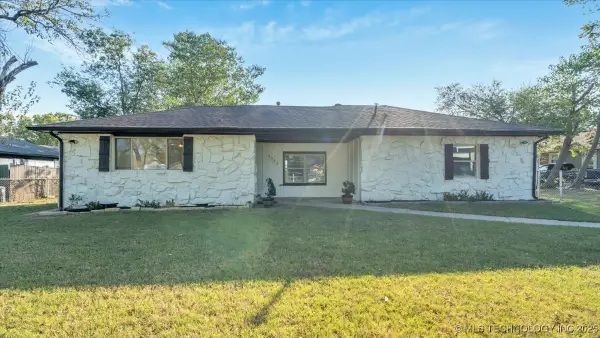 $264,500Active3 beds 2 baths1,768 sq. ft.
$264,500Active3 beds 2 baths1,768 sq. ft.6033 S 31st West Avenue, Tulsa, OK 74107
MLS# 2545382Listed by: HOMESMART STELLAR REALTY - Open Sat, 2 to 4pmNew
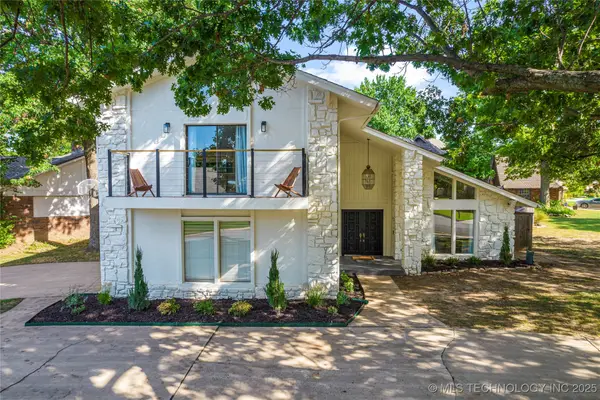 $329,900Active3 beds 3 baths2,408 sq. ft.
$329,900Active3 beds 3 baths2,408 sq. ft.7314 E 62nd Street, Tulsa, OK 74133
MLS# 2545224Listed by: MCGRAW, REALTORS - New
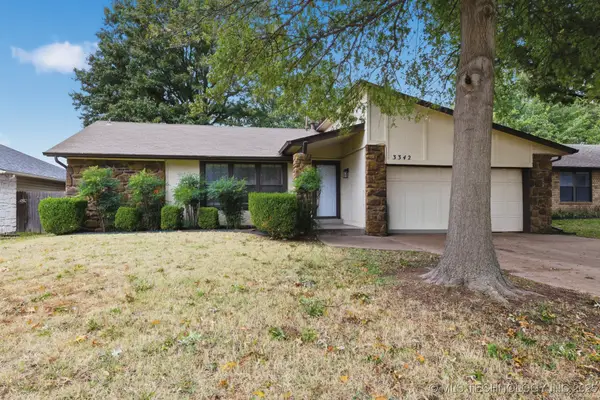 $210,000Active3 beds 2 baths1,435 sq. ft.
$210,000Active3 beds 2 baths1,435 sq. ft.3342 S 138th East Avenue, Tulsa, OK 74134
MLS# 2544963Listed by: COLDWELL BANKER SELECT - New
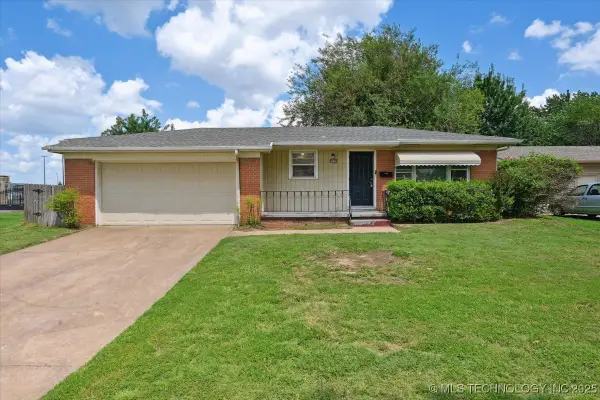 $156,100Active3 beds 2 baths1,048 sq. ft.
$156,100Active3 beds 2 baths1,048 sq. ft.5121 S Madison Avenue, Tulsa, OK 74105
MLS# 2545206Listed by: CHINOWTH & COHEN - New
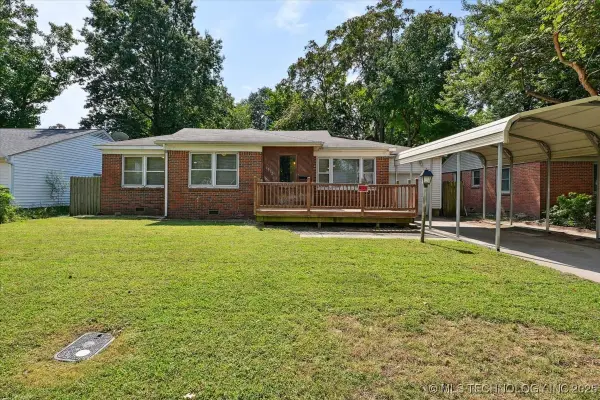 $172,000Active3 beds 1 baths1,154 sq. ft.
$172,000Active3 beds 1 baths1,154 sq. ft.1512 E 52nd Place, Tulsa, OK 74105
MLS# 2545209Listed by: CHINOWTH & COHEN - New
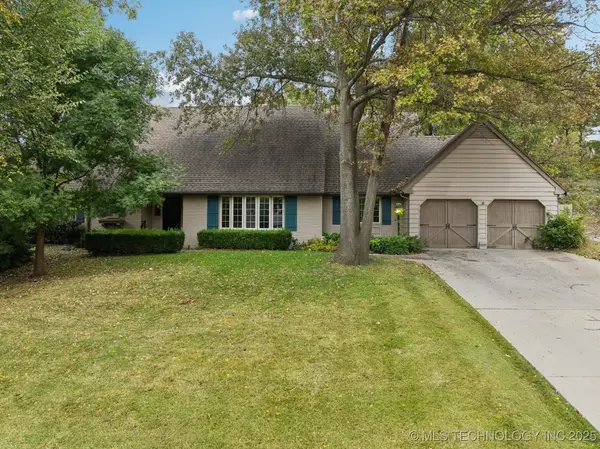 $400,000Active4 beds 3 baths2,646 sq. ft.
$400,000Active4 beds 3 baths2,646 sq. ft.6727 S Birmingham Avenue, Tulsa, OK 74136
MLS# 2545225Listed by: CHINOWTH & COHEN - Open Sun, 1 to 3pmNew
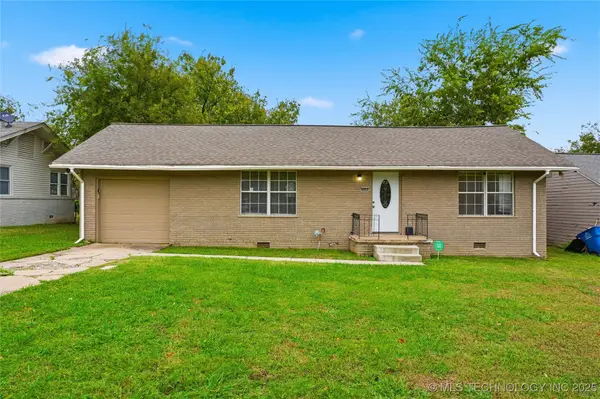 $170,000Active2 beds 1 baths1,164 sq. ft.
$170,000Active2 beds 1 baths1,164 sq. ft.725 S Lakewood Avenue, Tulsa, OK 74112
MLS# 2545275Listed by: CHINOWTH & COHEN
