1426 E 37th Place, Tulsa, OK 74105
Local realty services provided by:Better Homes and Gardens Real Estate Winans
Listed by: cherie a french
Office: chinowth & cohen
MLS#:2541911
Source:OK_NORES
Price summary
- Price:$845,000
- Price per sq. ft.:$257.94
About this home
SELLER OFFERING TO PAY $2,000 OF BUYER'S CLOSING COSTS FOR LIGHTING PACKAGE UPGRADE! Beautiful English Tudor style home in Prime Brookside offering a split bedroom plan with two first-floor suites! The center island kitchen and den great room feature high ceilings, exotic granite, gas cooktop butler’s pantry with abundant storage & wine captain. Impressive floor-to-ceiling brick hearth fireplace with gas logs, wall of windows overlooking the covered patio with gas log fireplace and informal seating at the island. There is a flexible space perfect for an office, small den, gaming space or can be used as a breakfast room! The primary suite has vaulted ceiling, large window, and flows into the spacious private bathroom with honed granite countertop, separate shower, whirlpool tub, outlets inside cabinetry, a TV cabinet, and private commode. Primary suite closet flows into the utility room – also with honed granite counter tops.
All cabinetry made by Jay Rambo. The garage-to-home entry hall offers built-in storage and a powder bathroom. The third & fourth bedrooms upstairs are connected by a pullman bathroom. Wood-rung staircase. Impressive crown and base molding throughout! Aqua Sauna Whole Home Water Filtration system included. Built in 2014 by Mike Alexander. A few blocks from Brookside shops & dining!
Contact an agent
Home facts
- Year built:2014
- Listing ID #:2541911
- Added:80 day(s) ago
- Updated:December 22, 2025 at 11:14 AM
Rooms and interior
- Bedrooms:4
- Total bathrooms:4
- Full bathrooms:3
- Living area:3,276 sq. ft.
Heating and cooling
- Cooling:2 Units, Central Air, Zoned
- Heating:Central, Gas, Zoned
Structure and exterior
- Year built:2014
- Building area:3,276 sq. ft.
- Lot area:0.17 Acres
Schools
- High school:Edison
- Elementary school:Eliot
Finances and disclosures
- Price:$845,000
- Price per sq. ft.:$257.94
- Tax amount:$9,590 (2025)
New listings near 1426 E 37th Place
- New
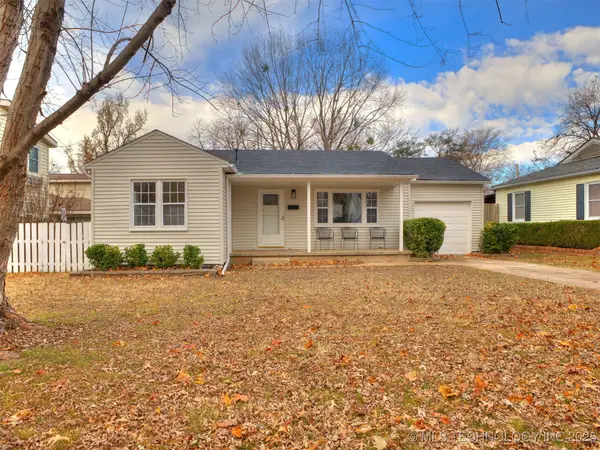 $219,900Active3 beds 1 baths945 sq. ft.
$219,900Active3 beds 1 baths945 sq. ft.3242 S Marion Avenue, Tulsa, OK 74135
MLS# 2550705Listed by: HEARTH HOMES REALTY - New
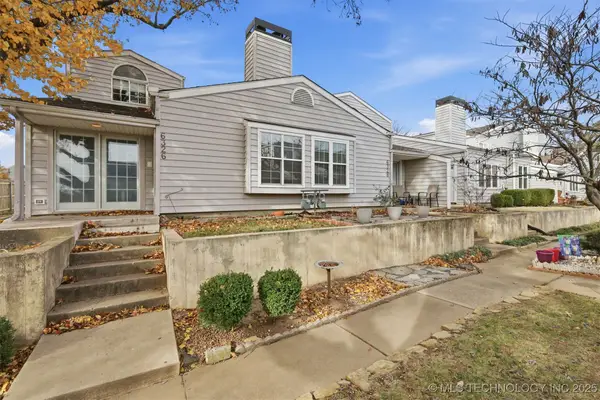 $185,000Active2 beds 3 baths1,279 sq. ft.
$185,000Active2 beds 3 baths1,279 sq. ft.6326 E 89th Place #1006, Tulsa, OK 74137
MLS# 2550445Listed by: EPIQUE REALTY - New
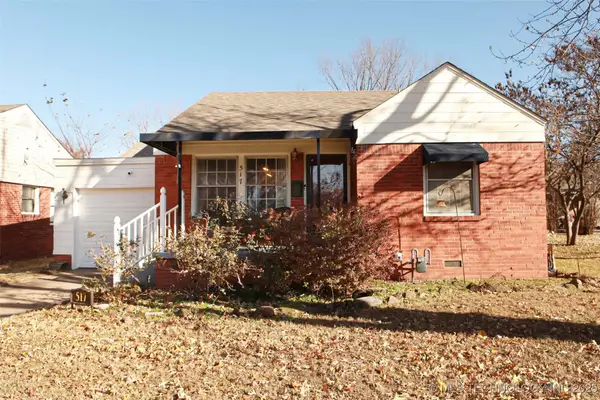 $188,000Active2 beds 1 baths1,131 sq. ft.
$188,000Active2 beds 1 baths1,131 sq. ft.517 S Quebec Avenue, Tulsa, OK 74112
MLS# 2550679Listed by: MCGRAW, REALTORS - New
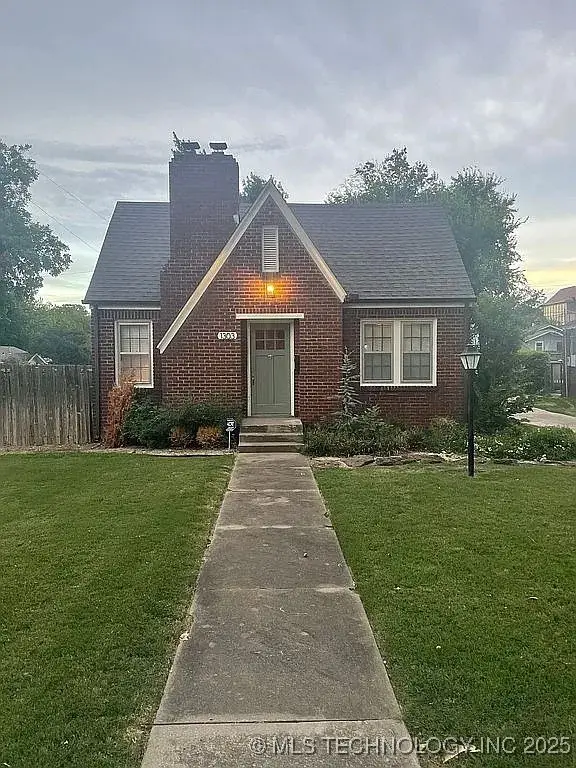 $275,000Active2 beds 1 baths1,236 sq. ft.
$275,000Active2 beds 1 baths1,236 sq. ft.1303 S Gary Avenue, Tulsa, OK 74104
MLS# 2550435Listed by: TRINITY PROPERTIES - New
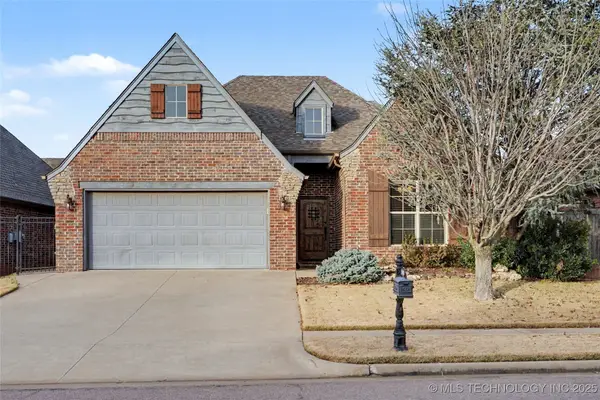 $375,000Active3 beds 2 baths1,903 sq. ft.
$375,000Active3 beds 2 baths1,903 sq. ft.10928 S 77th East Place, Tulsa, OK 74133
MLS# 2550583Listed by: COLDWELL BANKER SELECT - New
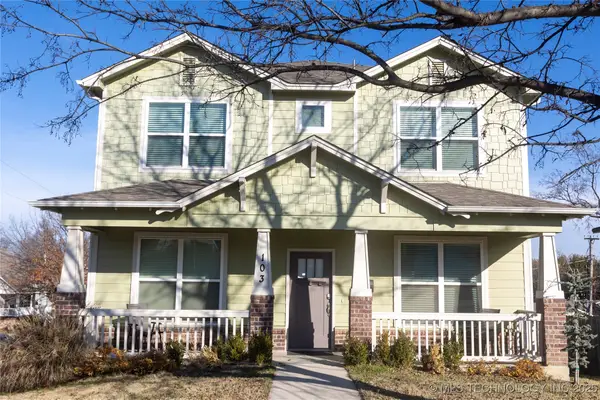 $360,000Active4 beds 3 baths1,873 sq. ft.
$360,000Active4 beds 3 baths1,873 sq. ft.103 E Latimer Street, Tulsa, OK 74106
MLS# 2550547Listed by: LPT REALTY - New
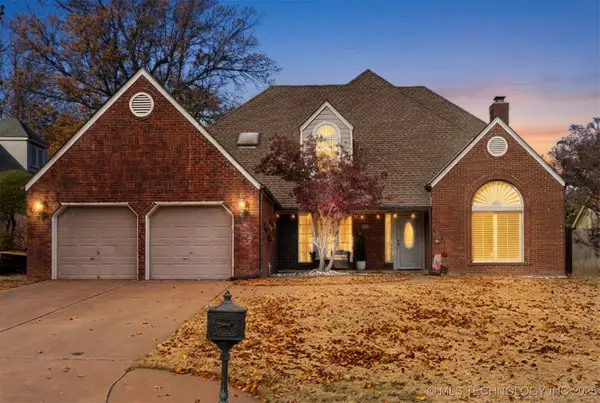 $399,900Active4 beds 3 baths3,076 sq. ft.
$399,900Active4 beds 3 baths3,076 sq. ft.6537 E 86th Street, Tulsa, OK 74133
MLS# 2547432Listed by: ANTHEM REALTY - New
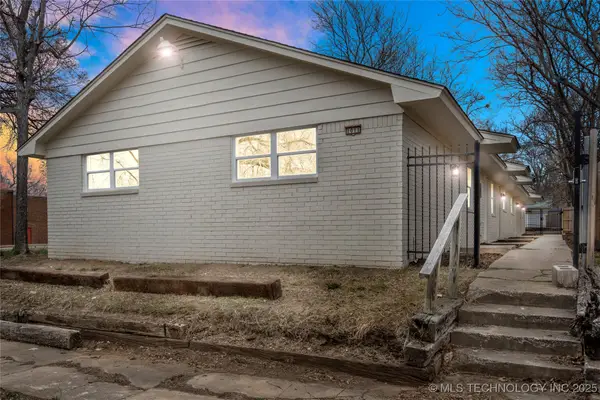 $525,000Active6 beds 4 baths2,800 sq. ft.
$525,000Active6 beds 4 baths2,800 sq. ft.1011 S Rockford Avenue, Tulsa, OK 74120
MLS# 2550499Listed by: COLDWELL BANKER SELECT - New
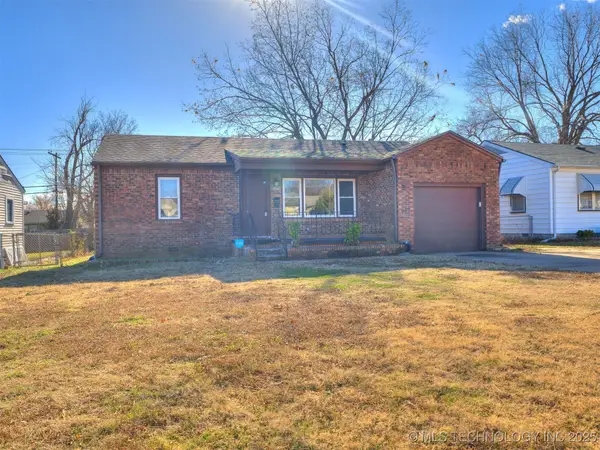 $156,000Active3 beds 1 baths1,173 sq. ft.
$156,000Active3 beds 1 baths1,173 sq. ft.6840 E King Street, Tulsa, OK 74115
MLS# 2550148Listed by: HOMESMART STELLAR REALTY - New
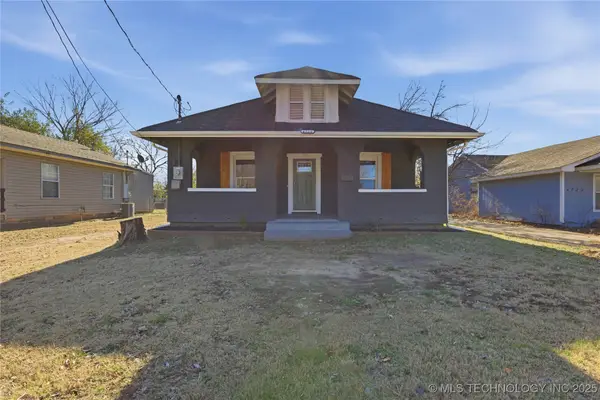 $159,900Active4 beds 2 baths1,292 sq. ft.
$159,900Active4 beds 2 baths1,292 sq. ft.4716 W 8th Street, Tulsa, OK 74127
MLS# 2550616Listed by: CAHILL REALTY, LLC
