1517 Riverside Drive #1517, Tulsa, OK 74119
Local realty services provided by:Better Homes and Gardens Real Estate Winans
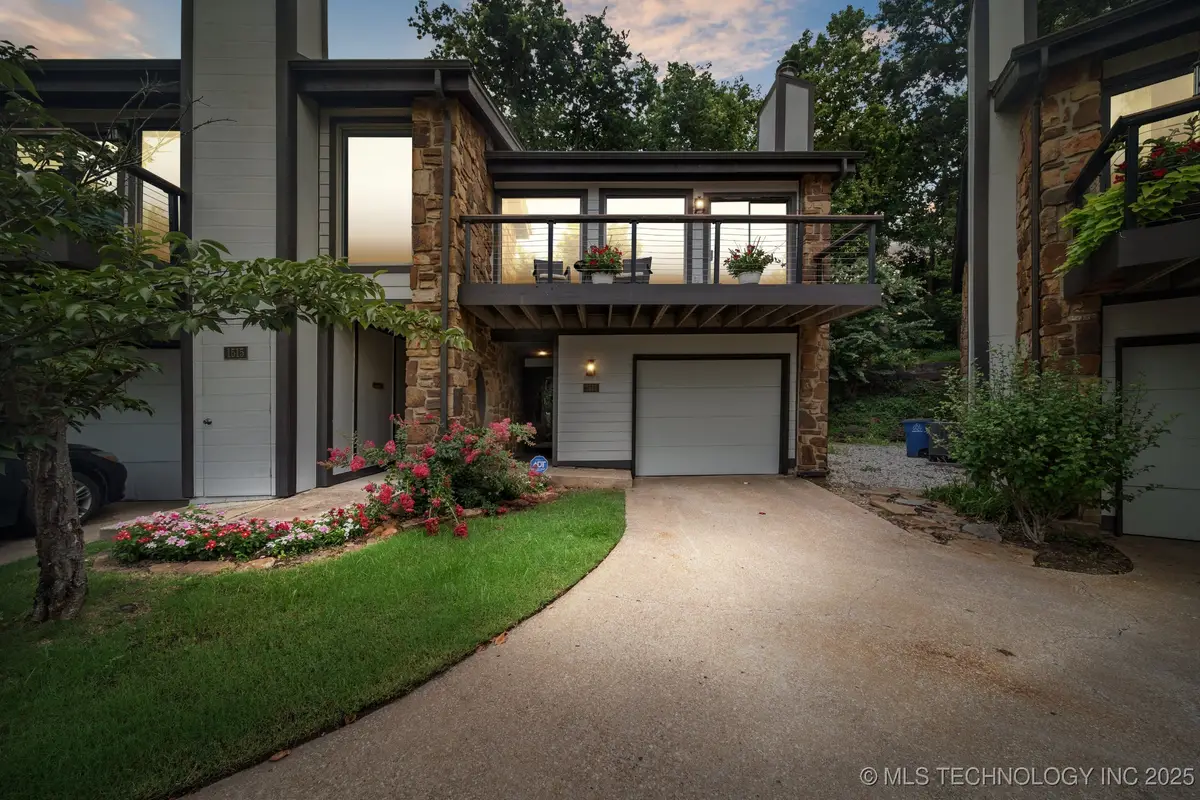
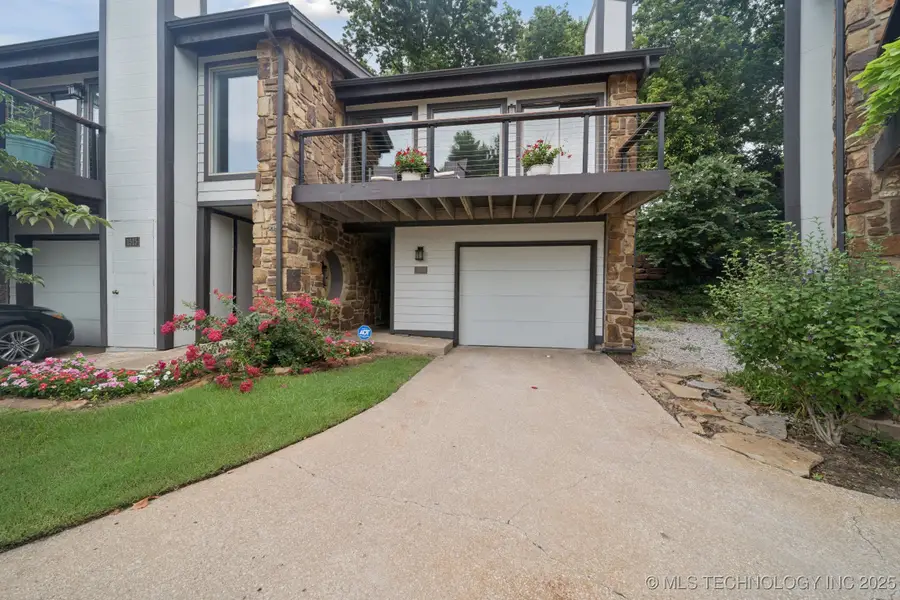
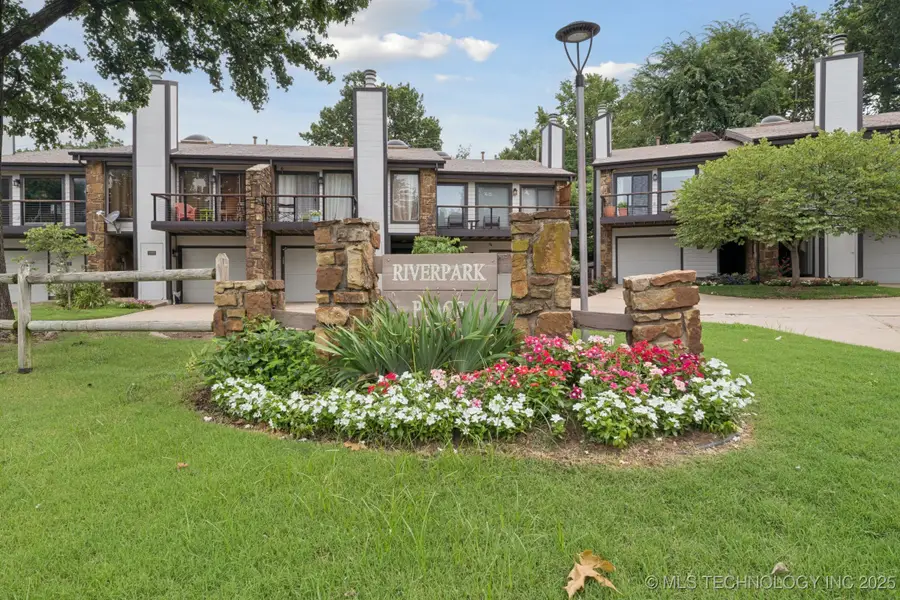
Listed by:alice slemp
Office:coldwell banker select
MLS#:2530440
Source:OK_NORES
Price summary
- Price:$260,000
- Price per sq. ft.:$226.09
- Monthly HOA dues:$500
About this home
This 2 bedroom 2 bath condo with one car garage has an incredible view of the Arkansas River frontage and easily accesses trails leading to The Gathering Place, downtown Tulsa and more. Remodeled with a casual yet sophisticated style, the new design adds function and modern conveniences and fits right in with the home?s original style. You will be impressed from the moment you enter and see the iron and alder staircase, the maple flooring throughout the second level and the chefs kitchen that is a WOW! with granite counters, maple cabinets and stainless appliances. The light is one of a kind. An open family room with vaulted ceiling and stone fireplace has huge windows and a sliding door that flows to an updated balcony with composite decking. The primary bedroom has doors to a deck overlooking a green space. Downstairs a similarly sized bedroom could be considered a second primary. Both bedrooms have private baths that have been fully updated and large closets. Rewired, including an updated panel. Carrier A/C and furnace approx 4 years old. Nest thermostat. Replaced front door/hardware, 1-car garage w/ storage. Minutes to downtown
Contact an agent
Home facts
- Year built:1981
- Listing Id #:2530440
- Added:26 day(s) ago
- Updated:August 14, 2025 at 07:40 AM
Rooms and interior
- Bedrooms:2
- Total bathrooms:2
- Full bathrooms:2
- Living area:1,150 sq. ft.
Heating and cooling
- Cooling:Central Air
- Heating:Central, Gas
Structure and exterior
- Year built:1981
- Building area:1,150 sq. ft.
Schools
- High school:Edison
- Elementary school:Council Oak
Finances and disclosures
- Price:$260,000
- Price per sq. ft.:$226.09
- Tax amount:$3,361 (2024)
New listings near 1517 Riverside Drive #1517
- New
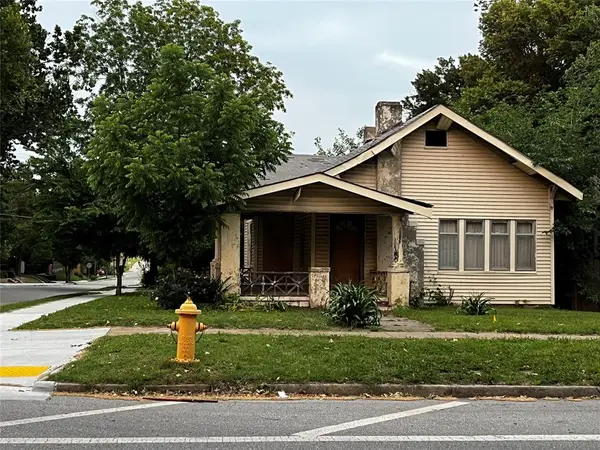 $150,000Active3 beds 1 baths1,344 sq. ft.
$150,000Active3 beds 1 baths1,344 sq. ft.923 N Denver Avenue, Tulsa, OK 74106
MLS# 1185739Listed by: WHITTAKER REALTY CO LLC - New
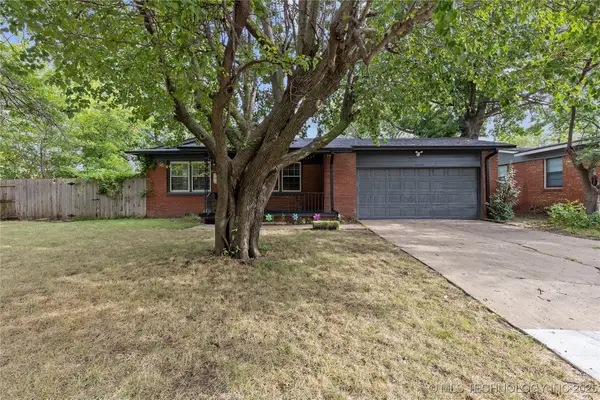 $216,500Active3 beds 2 baths1,269 sq. ft.
$216,500Active3 beds 2 baths1,269 sq. ft.4598 E 45th Street, Tulsa, OK 74135
MLS# 2533577Listed by: MCGRAW, REALTORS - New
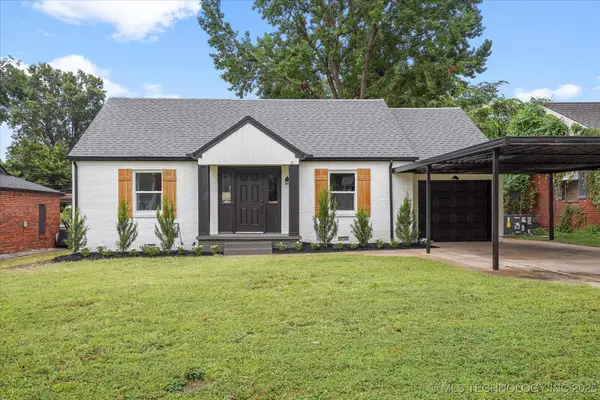 $290,000Active3 beds 2 baths1,563 sq. ft.
$290,000Active3 beds 2 baths1,563 sq. ft.2732 E 1st Street, Tulsa, OK 74104
MLS# 2535696Listed by: TRINITY PROPERTIES - New
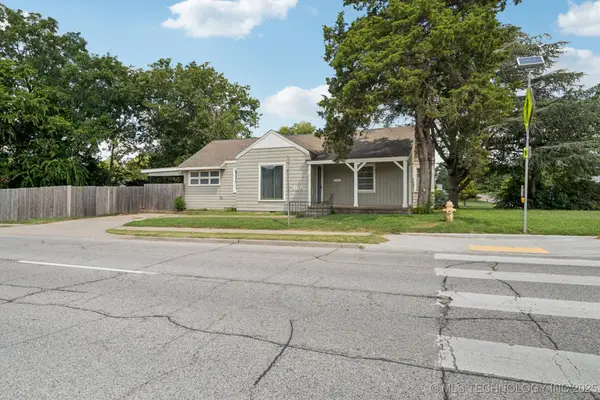 $199,000Active2 beds 1 baths1,316 sq. ft.
$199,000Active2 beds 1 baths1,316 sq. ft.4119 E 15th Street, Tulsa, OK 74112
MLS# 2535398Listed by: KELLER WILLIAMS ADVANTAGE - New
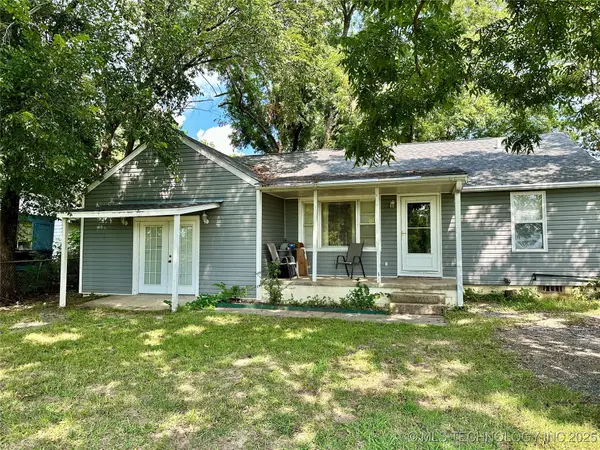 $174,900Active3 beds 2 baths1,396 sq. ft.
$174,900Active3 beds 2 baths1,396 sq. ft.4137 S 49th West Avenue, Tulsa, OK 74107
MLS# 2535428Listed by: EXP REALTY, LLC (BO) - New
 $365,000Active3 beds 2 baths1,761 sq. ft.
$365,000Active3 beds 2 baths1,761 sq. ft.5648 S Marion Avenue, Tulsa, OK 74135
MLS# 2535461Listed by: MCGRAW, REALTORS - New
 $334,900Active3 beds 2 baths2,455 sq. ft.
$334,900Active3 beds 2 baths2,455 sq. ft.6557 E 60th Street, Tulsa, OK 74145
MLS# 2535541Listed by: COTRILL REALTY GROUP LLC - New
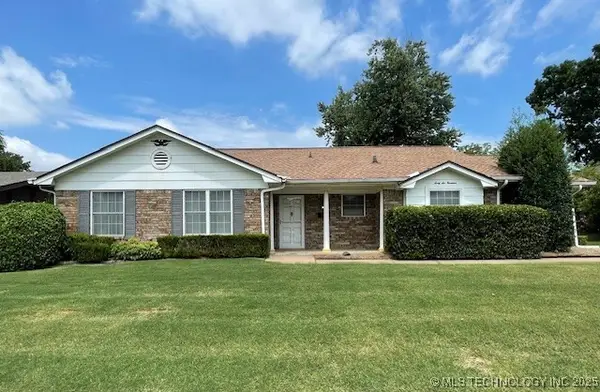 $250,000Active3 beds 2 baths1,983 sq. ft.
$250,000Active3 beds 2 baths1,983 sq. ft.6619 E 55th Street, Tulsa, OK 74145
MLS# 2535614Listed by: KELLER WILLIAMS ADVANTAGE - New
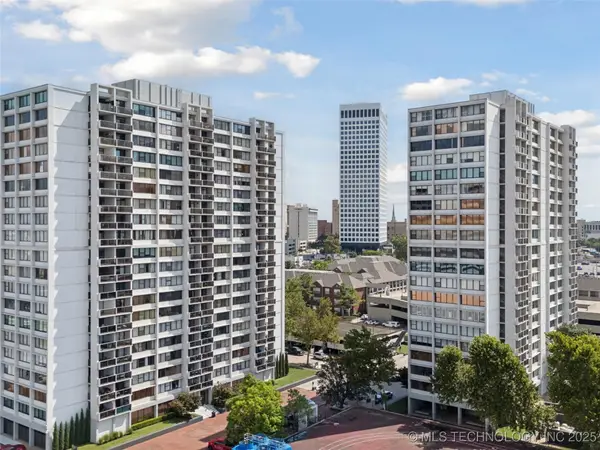 $199,900Active2 beds 2 baths1,156 sq. ft.
$199,900Active2 beds 2 baths1,156 sq. ft.410 W 7th Street #828, Tulsa, OK 74119
MLS# 2535672Listed by: KELLER WILLIAMS PREFERRED - New
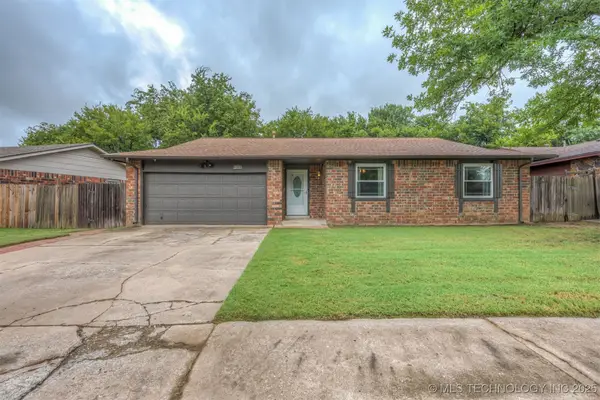 $245,000Active3 beds 2 baths1,477 sq. ft.
$245,000Active3 beds 2 baths1,477 sq. ft.2016 W Delmar Street, Tulsa, OK 74012
MLS# 2535685Listed by: KELLER WILLIAMS ADVANTAGE
