1521 S Riverside Drive #1521, Tulsa, OK 74119
Local realty services provided by:Better Homes and Gardens Real Estate Paramount
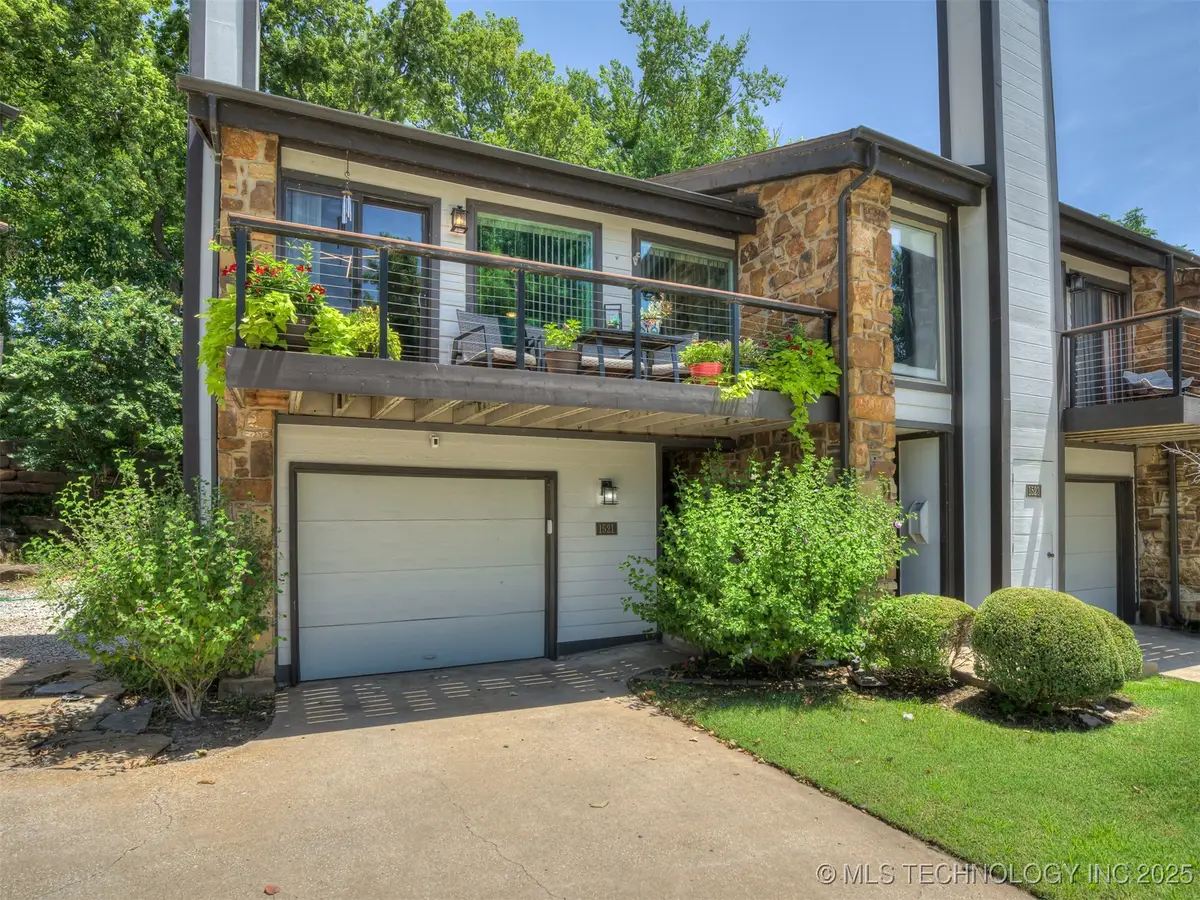
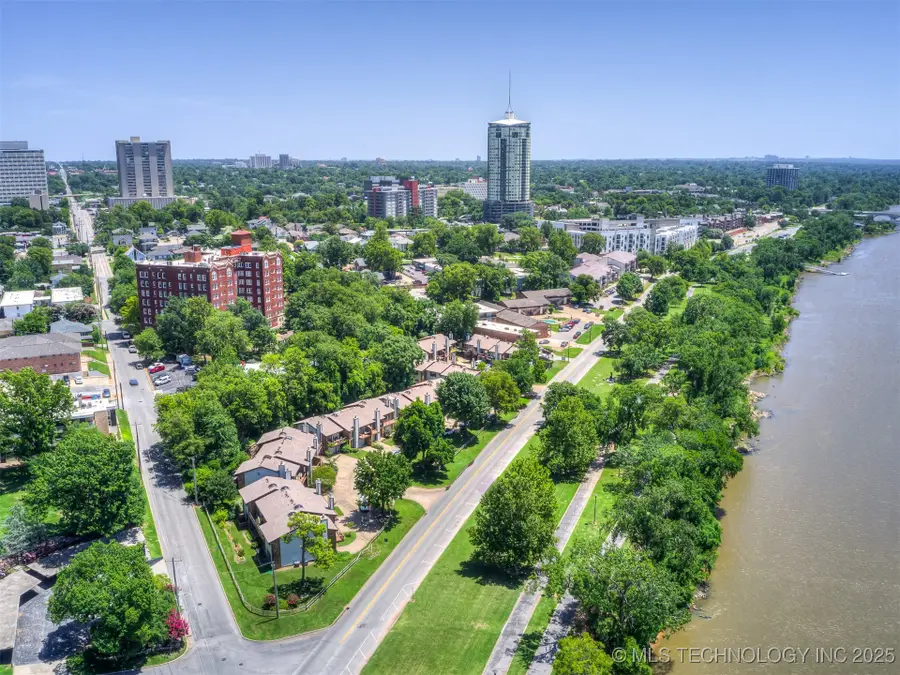
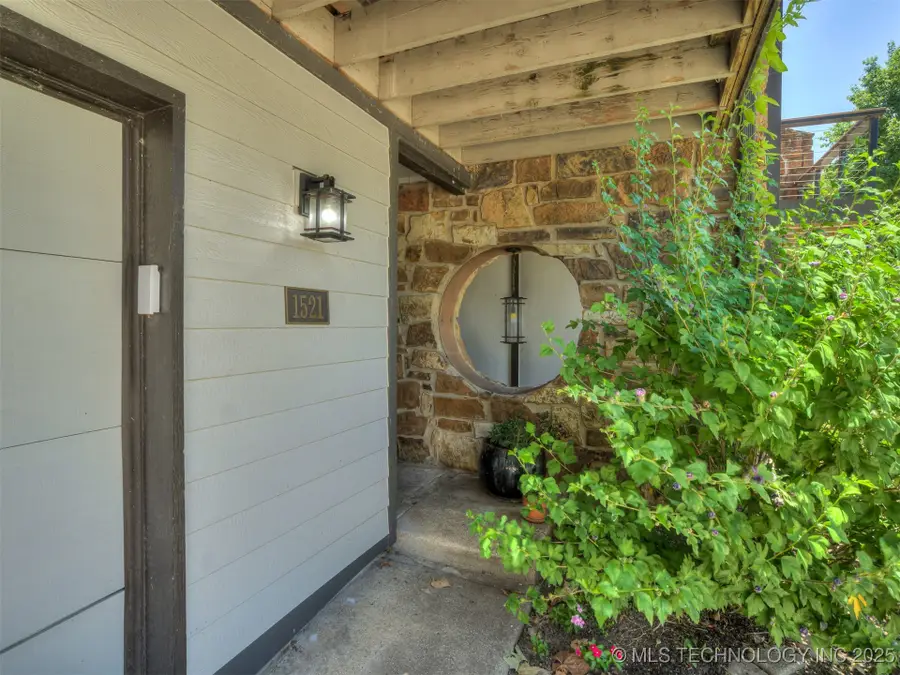
Listed by:laura grunewald
Office:mcgraw, realtors
MLS#:2529446
Source:OK_NORES
Price summary
- Price:$245,000
- Price per sq. ft.:$213.04
- Monthly HOA dues:$375
About this home
This condo is not just a place to call home, it's a lifestyle! It is a perfect location with excellent views of the Arkansas River. Just 1.4 miles to The Gathering Place and just across the street you can enjoy the River Park and trails. Minutes to downtown Tulsa, with access to several highways. This 2 bedrooms (1 up and 1 down), 2 full baths has it all for low maintenance and easy living.! The open vaulted living has amazing views of the river right from your own triple pane windows installed in 2019. Previously renovated to the studs in 2018 and updated with flooring, lighting, kitchen cabinets, granite counter tops, new baths and stylish finishes. Enjoy your front row seat to the Tulsa River Fireworks, Tulsa Tough & other city events. HOA replaced siding in 2019, replaced roof and sealed skylights in 2020. HVAC replaced in 2019. 1 car enclosed garage.
Contact an agent
Home facts
- Year built:1981
- Listing Id #:2529446
- Added:21 day(s) ago
- Updated:August 14, 2025 at 07:40 AM
Rooms and interior
- Bedrooms:2
- Total bathrooms:2
- Full bathrooms:2
- Living area:1,150 sq. ft.
Heating and cooling
- Cooling:Central Air
- Heating:Central, Gas
Structure and exterior
- Year built:1981
- Building area:1,150 sq. ft.
Schools
- High school:Edison
- Elementary school:Council Oak
Finances and disclosures
- Price:$245,000
- Price per sq. ft.:$213.04
- Tax amount:$2,933 (2024)
New listings near 1521 S Riverside Drive #1521
- New
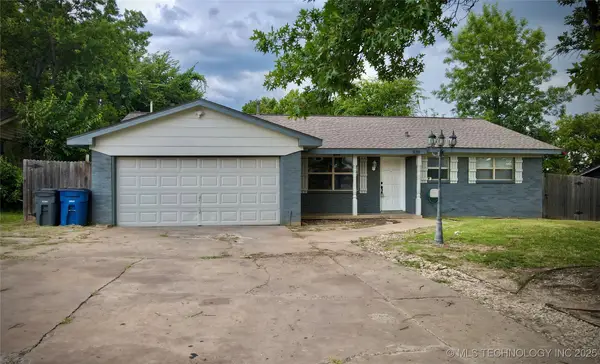 $239,900Active3 beds 2 baths1,312 sq. ft.
$239,900Active3 beds 2 baths1,312 sq. ft.11311 E 15th Place, Tulsa, OK 74128
MLS# 2535513Listed by: FATHOM REALTY - New
 $199,000Active3 beds 1 baths1,221 sq. ft.
$199,000Active3 beds 1 baths1,221 sq. ft.2036 E 12th Street, Tulsa, OK 74104
MLS# 2535662Listed by: COLDWELL BANKER SELECT - New
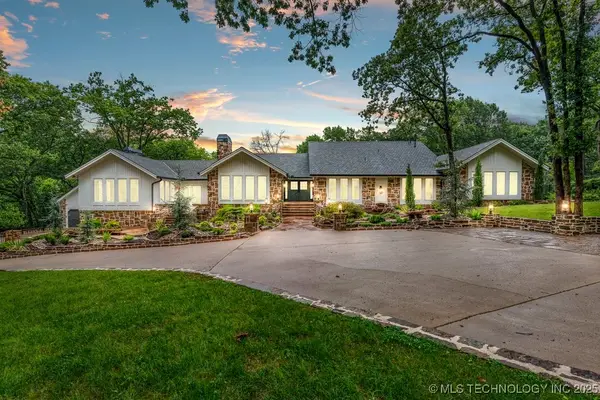 $3,290,000Active4 beds 6 baths5,248 sq. ft.
$3,290,000Active4 beds 6 baths5,248 sq. ft.4949 E 114th Place, Tulsa, OK 74137
MLS# 2534806Listed by: CHINOWTH & COHEN - New
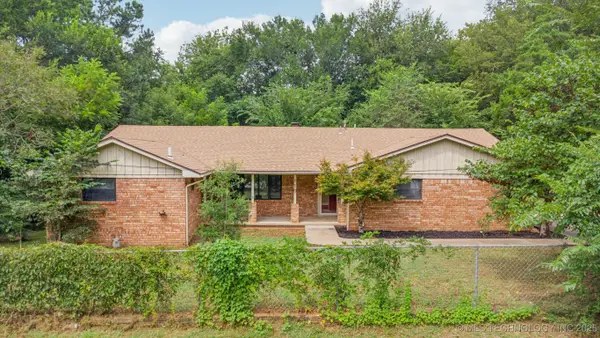 $265,000Active3 beds 2 baths2,051 sq. ft.
$265,000Active3 beds 2 baths2,051 sq. ft.110 N 70th West Avenue, Tulsa, OK 74127
MLS# 2535290Listed by: ELLIS REAL ESTATE BROKERAGE - New
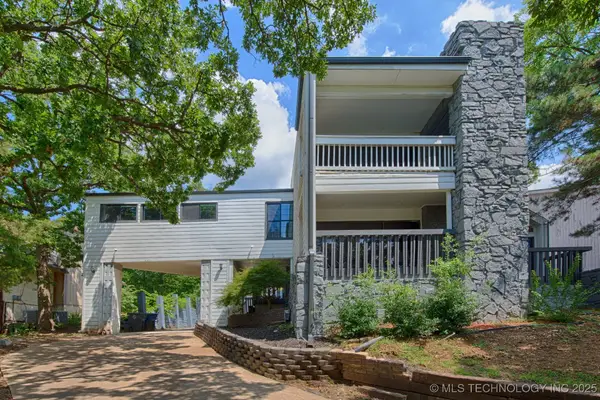 $370,000Active3 beds 3 baths3,413 sq. ft.
$370,000Active3 beds 3 baths3,413 sq. ft.8411 S Toledo Avenue, Tulsa, OK 74137
MLS# 2535435Listed by: REDFIN CORPORATION - New
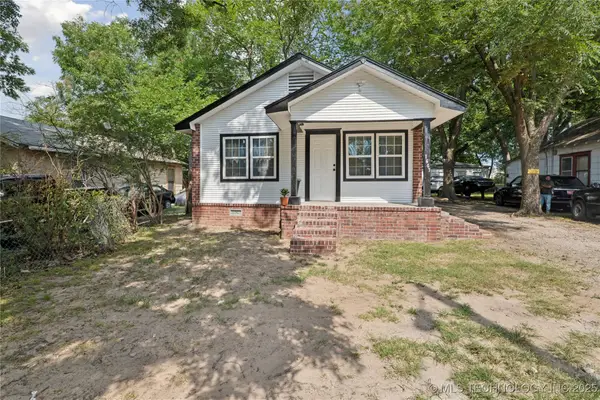 $150,000Active3 beds 1 baths800 sq. ft.
$150,000Active3 beds 1 baths800 sq. ft.1607 N Yorktown Avenue, Tulsa, OK 74110
MLS# 2535448Listed by: KELLER WILLIAMS PREFERRED - Open Sun, 2 to 4pmNew
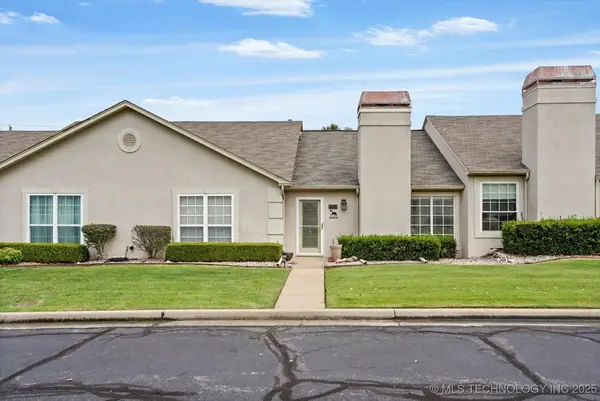 $275,400Active2 beds 2 baths1,530 sq. ft.
$275,400Active2 beds 2 baths1,530 sq. ft.8323 E 81st Place, Tulsa, OK 74133
MLS# 2535631Listed by: CHINOWTH & COHEN - EDMOND - New
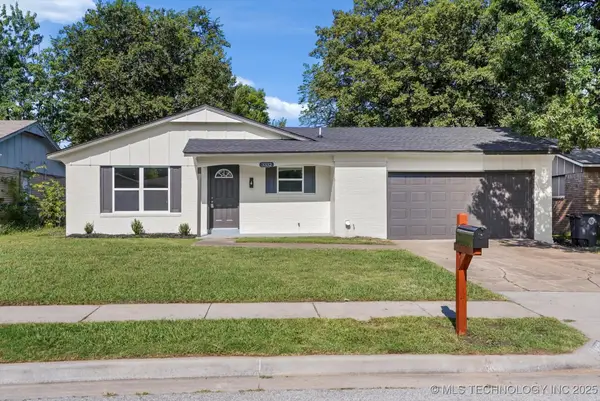 $243,900Active4 beds 2 baths1,384 sq. ft.
$243,900Active4 beds 2 baths1,384 sq. ft.3332 S 106th East Avenue, Tulsa, OK 74146
MLS# 2533338Listed by: EXP REALTY, LLC (BO) - New
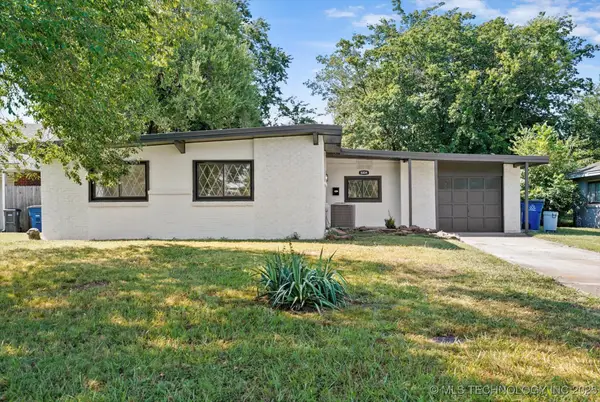 $189,900Active3 beds 1 baths1,369 sq. ft.
$189,900Active3 beds 1 baths1,369 sq. ft.8004 E Newton Place, Tulsa, OK 74115
MLS# 2533344Listed by: EXP REALTY, LLC (BO) - New
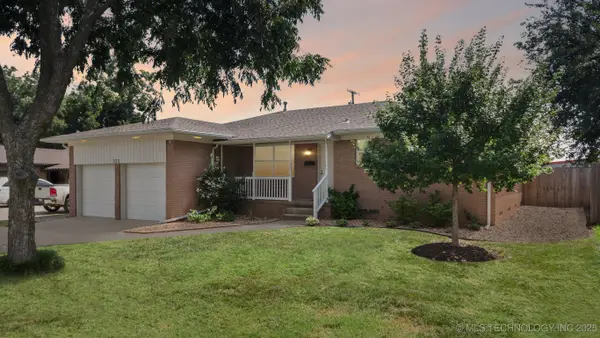 $209,900Active3 beds 2 baths1,412 sq. ft.
$209,900Active3 beds 2 baths1,412 sq. ft.523 S 120 East Avenue, Tulsa, OK 74128
MLS# 2535390Listed by: COLDWELL BANKER SELECT

