1540 E 36th Street, Tulsa, OK 74105
Local realty services provided by:Better Homes and Gardens Real Estate Paramount
1540 E 36th Street,Tulsa, OK 74105
$610,000
- 3 Beds
- 3 Baths
- 2,059 sq. ft.
- Single family
- Pending
Listed by:max heckenkemper
Office:keller williams advantage
MLS#:2537881
Source:OK_NORES
Price summary
- Price:$610,000
- Price per sq. ft.:$296.26
About this home
Discover the charm of this beautifully remodeled Brookside home in the heart of Midtown Tulsa.
With vaulted ceilings, tons of storage, and thoughtful updates throughout, it strikes the perfect balance between modern comfort and classic appeal.The main living spaces feel fresh and inviting, with stylish finishes that make everyday living and entertaining easy. Step outside to the covered brick patio, complete with two gas hookups—ideal for grilling, gathering, or just relaxing. And for extra peace of mind, the home comes with a brand-new gas generator.
Downstairs, you’ll find a dry finished basement area with a carpeted living area that works great as a workout space, office, or media room. There’s also a handy workshop area with its own sink, giving you space for projects, hobbies, or extra storage. Perfect for our stormy season.
All of this in a prime location, just minutes from Brookside dining, shopping, and all that Midtown has to offer.
Contact an agent
Home facts
- Year built:1940
- Listing ID #:2537881
- Added:55 day(s) ago
- Updated:October 30, 2025 at 07:38 AM
Rooms and interior
- Bedrooms:3
- Total bathrooms:3
- Full bathrooms:3
- Living area:2,059 sq. ft.
Heating and cooling
- Cooling:2 Units, Central Air
- Heating:Central, Gas
Structure and exterior
- Year built:1940
- Building area:2,059 sq. ft.
- Lot area:0.25 Acres
Schools
- High school:Edison
- Elementary school:Eliot
Finances and disclosures
- Price:$610,000
- Price per sq. ft.:$296.26
- Tax amount:$2,992 (2015)
New listings near 1540 E 36th Street
- New
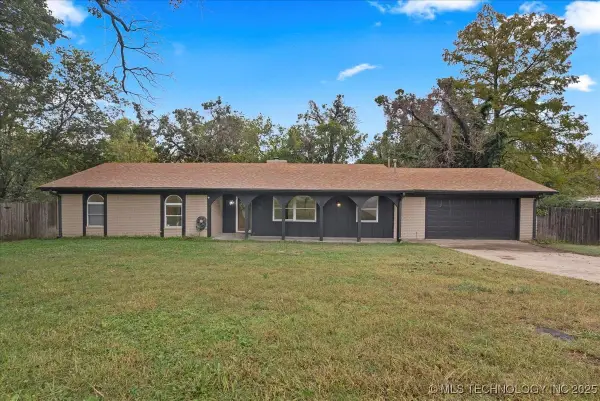 $260,000Active3 beds 2 baths1,667 sq. ft.
$260,000Active3 beds 2 baths1,667 sq. ft.6831 W 34th Place, Tulsa, OK 74107
MLS# 2545231Listed by: NOMAD AGENCY LLC - New
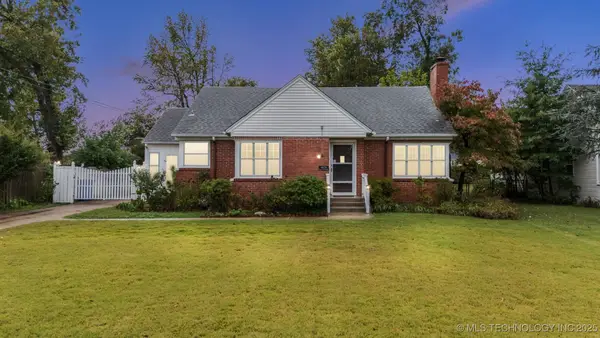 $228,900Active2 beds 1 baths1,312 sq. ft.
$228,900Active2 beds 1 baths1,312 sq. ft.4434 E 13th Street, Tulsa, OK 74112
MLS# 2545228Listed by: KELLER WILLIAMS PREMIER - New
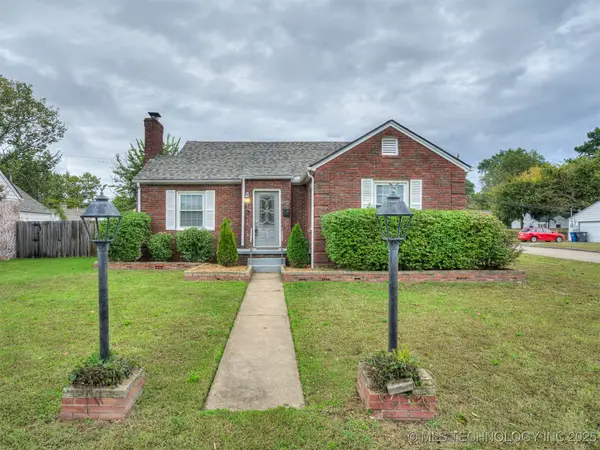 $252,000Active2 beds 2 baths1,421 sq. ft.
$252,000Active2 beds 2 baths1,421 sq. ft.1347 S Richmond Avenue, Tulsa, OK 74112
MLS# 2533403Listed by: MCGRAW, REALTORS - New
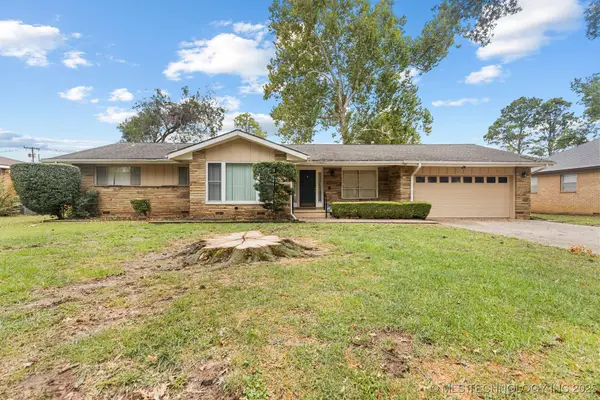 $250,000Active3 beds 2 baths1,681 sq. ft.
$250,000Active3 beds 2 baths1,681 sq. ft.1828 E 63rd Street, Tulsa, OK 74136
MLS# 2545163Listed by: CHINOWTH & COHEN - New
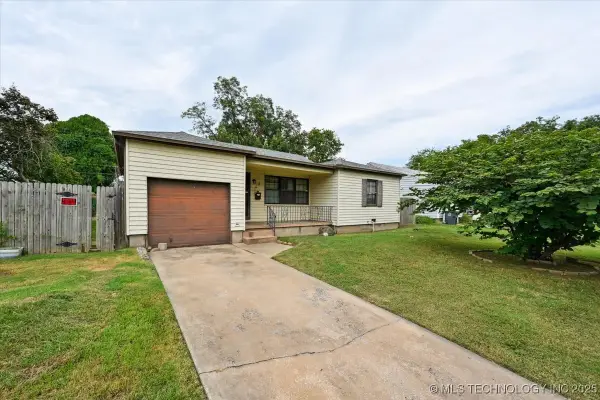 $149,000Active3 beds 1 baths1,129 sq. ft.
$149,000Active3 beds 1 baths1,129 sq. ft.41 E 52nd Street, Tulsa, OK 74105
MLS# 2545192Listed by: CHINOWTH & COHEN - New
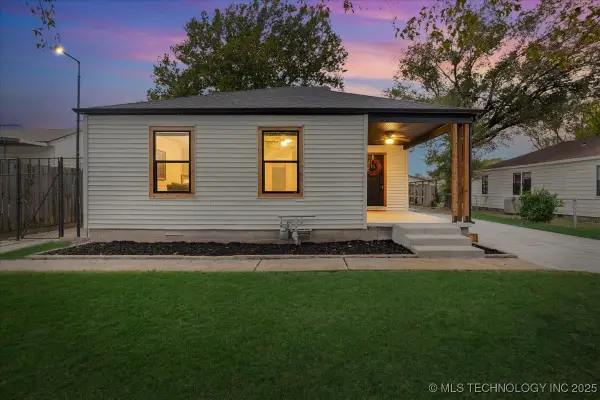 $225,000Active4 beds 2 baths1,262 sq. ft.
$225,000Active4 beds 2 baths1,262 sq. ft.1942 N Oxford Avenue, Tulsa, OK 74115
MLS# 2544829Listed by: MCGRAW, REALTORS - New
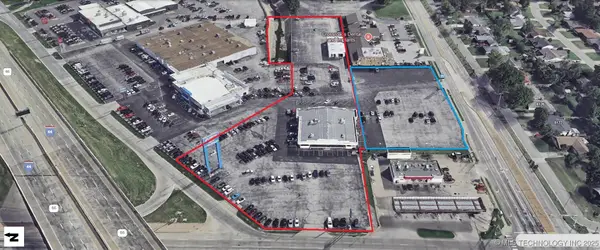 $975,000Active1.57 Acres
$975,000Active1.57 Acres8131 E 31st Street, Tulsa, OK 74129
MLS# 2545201Listed by: COLDWELL BANKER SELECT - New
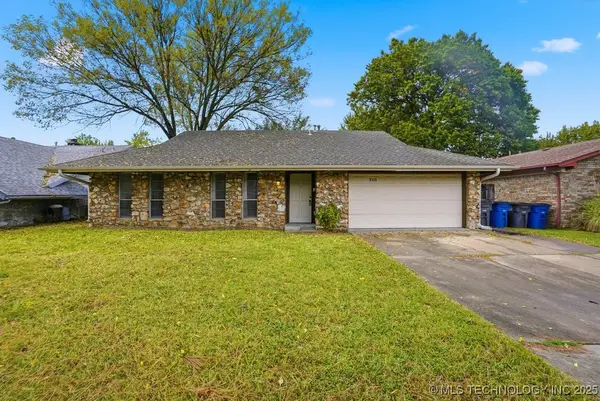 $199,500Active3 beds 2 baths1,247 sq. ft.
$199,500Active3 beds 2 baths1,247 sq. ft.9125 E 49th Place, Tulsa, OK 74145
MLS# 2545047Listed by: CHINOWTH & COHEN - New
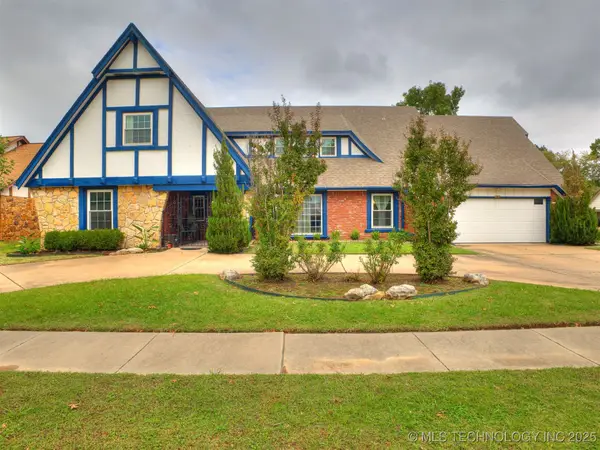 $439,900Active4 beds 3 baths3,655 sq. ft.
$439,900Active4 beds 3 baths3,655 sq. ft.4877 S 70th East Avenue, Tulsa, OK 74145
MLS# 2545170Listed by: KELLER WILLIAMS PREFERRED - New
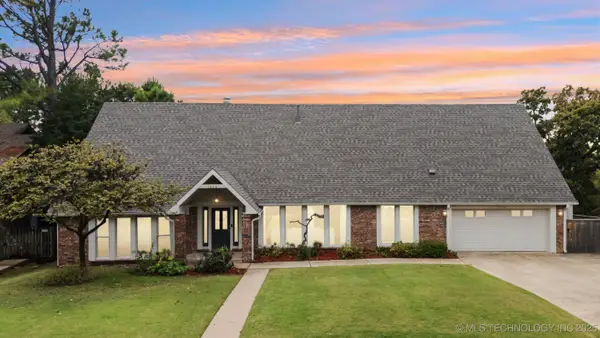 $540,000Active5 beds 5 baths3,636 sq. ft.
$540,000Active5 beds 5 baths3,636 sq. ft.7626 S Quebec Place S, Tulsa, OK 74136
MLS# 2545155Listed by: COLDWELL BANKER SELECT
