1575 E 19th Street, Tulsa, OK 74120
Local realty services provided by:Better Homes and Gardens Real Estate Green Country
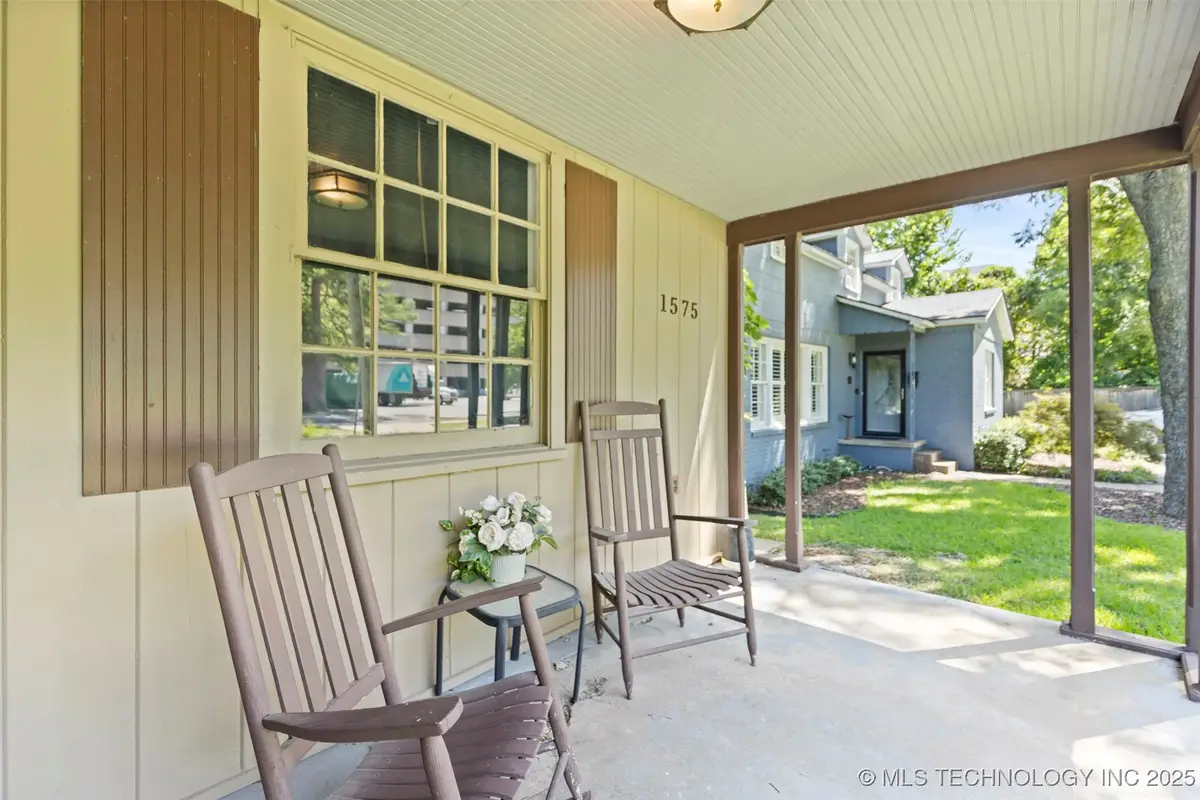
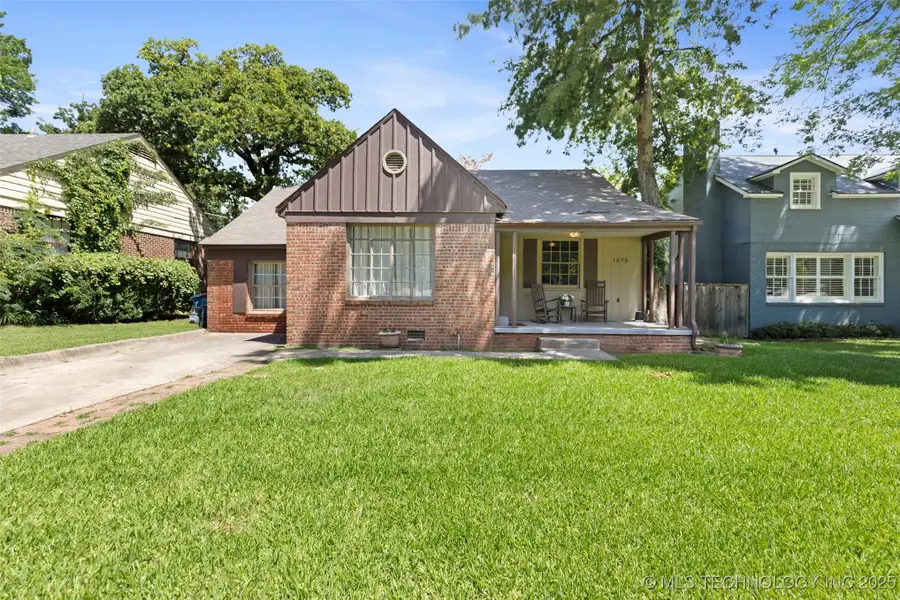
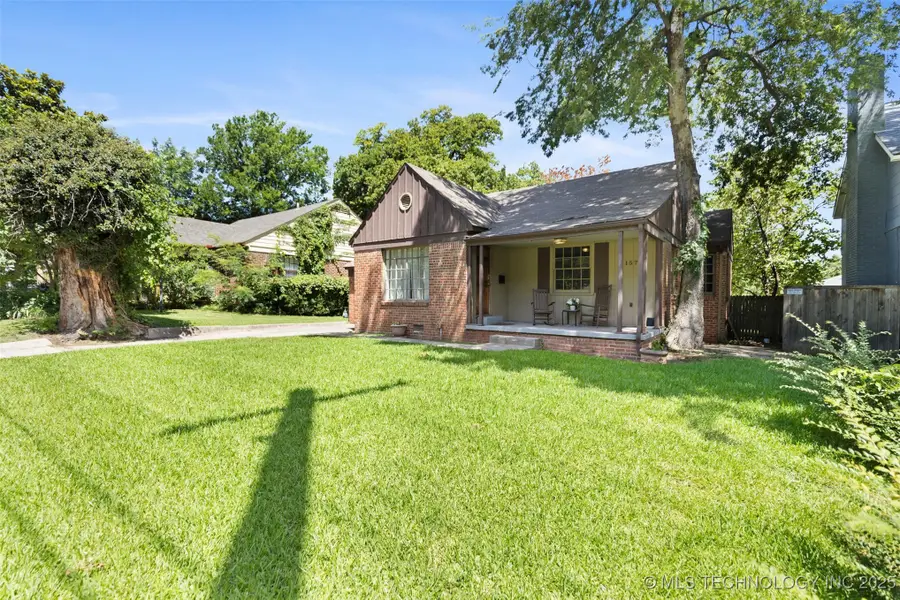
1575 E 19th Street,Tulsa, OK 74120
$284,900
- 3 Beds
- 1 Baths
- 1,296 sq. ft.
- Single family
- Pending
Listed by:john spillyards
Office:keller williams advantage
MLS#:2531887
Source:OK_NORES
Price summary
- Price:$284,900
- Price per sq. ft.:$219.83
About this home
Historic charm meets walkable convenience in this beautifully updated Swan Lake home- an Airbnb “Guest Favorite” operated by experienced Superhost owners. Located directly across the street from Saint John’s Hospital, one previous guest (a surgeon) described it as “closer to the ER than the on-call room.” Whether you work in healthcare or just love living in the heart of everything Tulsa has to offer, this home has it all. Thoughtful updates have made this home stylish and comfortable while preserving its original character. The former garage has been converted to add more interior space that is currently serving as an additional bedroom with an adjoined closet/library/office space. Both the kitchen and bathroom have been modernized while paying homage to this home's historical roots. Just blocks from Swan Lake, Utica Square, and Cherry Street, you can take a morning stroll by the pond, grab brunch, or enjoy boutique shopping- all without ever starting your car. Whether you’re a traveler, investor, or future homeowner, this one’s worth a look.
Contact an agent
Home facts
- Year built:1928
- Listing Id #:2531887
- Added:20 day(s) ago
- Updated:August 14, 2025 at 07:40 AM
Rooms and interior
- Bedrooms:3
- Total bathrooms:1
- Full bathrooms:1
- Living area:1,296 sq. ft.
Heating and cooling
- Cooling:Central Air
- Heating:Central, Gas
Structure and exterior
- Year built:1928
- Building area:1,296 sq. ft.
- Lot area:0.12 Acres
Schools
- High school:Edison
- Middle school:Edison Prep.
- Elementary school:Council Oak
Finances and disclosures
- Price:$284,900
- Price per sq. ft.:$219.83
- Tax amount:$2,303 (2024)
New listings near 1575 E 19th Street
- New
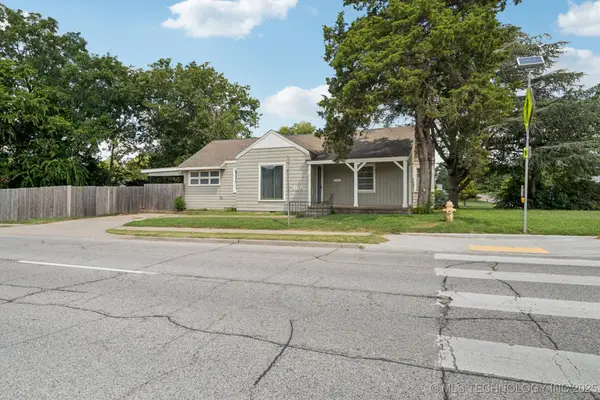 $199,000Active2 beds 1 baths1,316 sq. ft.
$199,000Active2 beds 1 baths1,316 sq. ft.4119 E 15th Street, Tulsa, OK 74112
MLS# 2535398Listed by: KELLER WILLIAMS ADVANTAGE - New
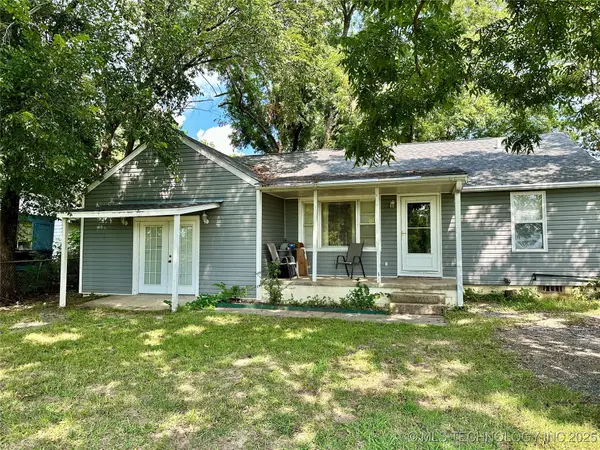 $174,900Active3 beds 2 baths1,396 sq. ft.
$174,900Active3 beds 2 baths1,396 sq. ft.4137 S 49th West Avenue, Tulsa, OK 74107
MLS# 2535428Listed by: EXP REALTY, LLC (BO) - New
 $365,000Active3 beds 2 baths1,761 sq. ft.
$365,000Active3 beds 2 baths1,761 sq. ft.5648 S Marion Avenue, Tulsa, OK 74135
MLS# 2535461Listed by: MCGRAW, REALTORS - New
 $334,900Active3 beds 2 baths2,455 sq. ft.
$334,900Active3 beds 2 baths2,455 sq. ft.6557 E 60th Street, Tulsa, OK 74145
MLS# 2535541Listed by: COTRILL REALTY GROUP LLC - New
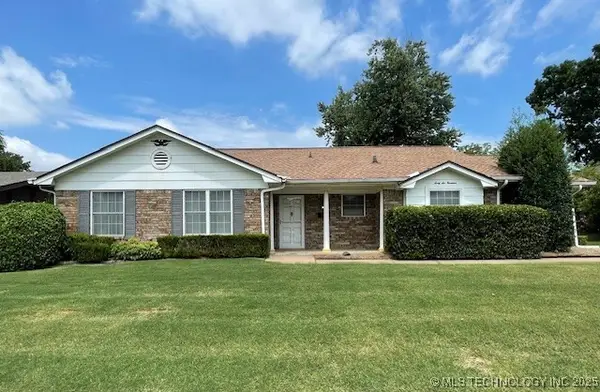 $250,000Active3 beds 2 baths1,983 sq. ft.
$250,000Active3 beds 2 baths1,983 sq. ft.6619 E 55th Street, Tulsa, OK 74145
MLS# 2535614Listed by: KELLER WILLIAMS ADVANTAGE - New
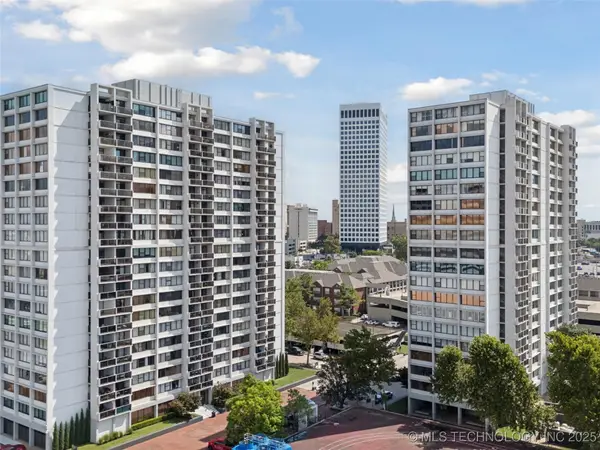 $199,900Active2 beds 2 baths1,156 sq. ft.
$199,900Active2 beds 2 baths1,156 sq. ft.410 W 7th Street #828, Tulsa, OK 74119
MLS# 2535672Listed by: KELLER WILLIAMS PREFERRED - New
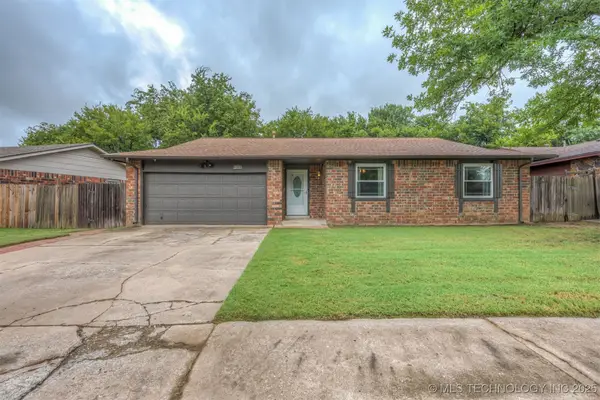 $245,000Active3 beds 2 baths1,477 sq. ft.
$245,000Active3 beds 2 baths1,477 sq. ft.2016 W Delmar Street, Tulsa, OK 74012
MLS# 2535685Listed by: KELLER WILLIAMS ADVANTAGE - New
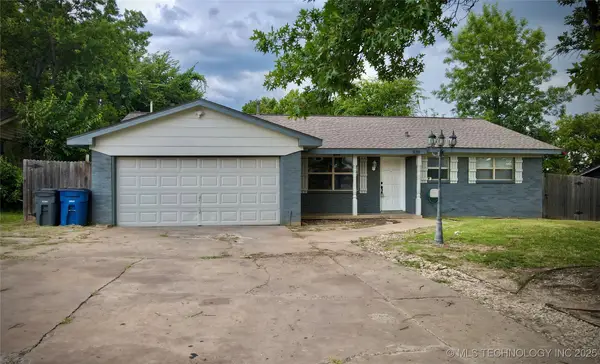 $239,900Active3 beds 2 baths1,312 sq. ft.
$239,900Active3 beds 2 baths1,312 sq. ft.11311 E 15th Place, Tulsa, OK 74128
MLS# 2535513Listed by: FATHOM REALTY - New
 $199,000Active3 beds 1 baths1,221 sq. ft.
$199,000Active3 beds 1 baths1,221 sq. ft.2036 E 12th Street, Tulsa, OK 74104
MLS# 2535662Listed by: COLDWELL BANKER SELECT - New
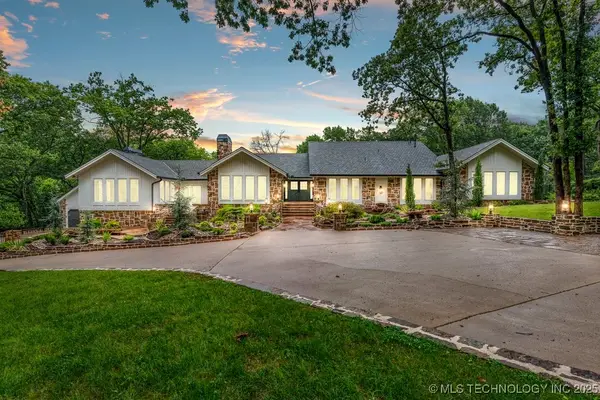 $3,290,000Active4 beds 6 baths5,248 sq. ft.
$3,290,000Active4 beds 6 baths5,248 sq. ft.4949 E 114th Place, Tulsa, OK 74137
MLS# 2534806Listed by: CHINOWTH & COHEN
