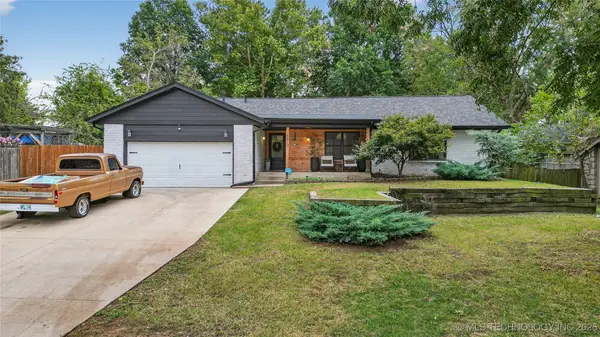1611 S Lewis Place, Tulsa, OK 74104
Local realty services provided by:Better Homes and Gardens Real Estate Paramount
Listed by:jackie proffitt
Office:keller williams advantage
MLS#:2524046
Source:OK_NORES
Price summary
- Price:$549,000
- Price per sq. ft.:$180.06
About this home
Seller will consider paying to $5,000 toward Buyer's closing costs or rate buy-down with strong offer! You will love this classic Midtown charmer, offering a perfect blend of historic charm and modern luxury! This newer construction craftsman-style home features a floorplan perfect for entertaining with 4 bedrooms, 3.5 baths, two living areas, an open concept main floor, soaring ceilings, lovely hardwoods, and custom features throughout. The kitchen offers a 10' island, a 5-burner Wolf gas cooktop, built-in oven and microwave, a coffee bar with drink fridge and tons of storage and counter space. The primary bedroom accommodates king-size furniture and offers a private spa bath with double sinks, separate shower and a soaking tub. Two additional bedrooms, a full bath and an upstairs laundry complete the upper level. Downstairs, you will find a private suite complete with a Murphy bed, private bath, a kitchenette and a private deck/entrance, perfect for guests or a bonus space. Centrally located near Cherry Street, Utica Square, The Gathering Place, River Parks and recreation, and downtown Tulsa, you must see this Midtown masterpiece! MOTIVATED SELLER! BRING YOUR OFFER!
Contact an agent
Home facts
- Year built:2020
- Listing ID #:2524046
- Added:111 day(s) ago
- Updated:September 19, 2025 at 03:25 PM
Rooms and interior
- Bedrooms:4
- Total bathrooms:4
- Full bathrooms:3
- Living area:3,049 sq. ft.
Heating and cooling
- Cooling:2 Units, Central Air, Zoned
- Heating:Central, Electric, Gas, Zoned
Structure and exterior
- Year built:2020
- Building area:3,049 sq. ft.
- Lot area:0.21 Acres
Schools
- High school:Edison
- Middle school:Edison Prep.
- Elementary school:Lanier
Finances and disclosures
- Price:$549,000
- Price per sq. ft.:$180.06
- Tax amount:$9,411 (2025)
New listings near 1611 S Lewis Place
- New
 $325,000Active3 beds 3 baths2,001 sq. ft.
$325,000Active3 beds 3 baths2,001 sq. ft.6051 E 56th Street, Tulsa, OK 74135
MLS# 2540570Listed by: EXP REALTY, LLC - New
 $316,000Active3 beds 2 baths1,887 sq. ft.
$316,000Active3 beds 2 baths1,887 sq. ft.4616 S 179th East Avenue, Tulsa, OK 74134
MLS# 2540819Listed by: SOLID ROCK, REALTORS - New
 $500,000Active4 beds 3 baths3,420 sq. ft.
$500,000Active4 beds 3 baths3,420 sq. ft.18609 E 45th Street S, Tulsa, OK 74134
MLS# 2540727Listed by: RE/MAX RESULTS - New
 $265,000Active3 beds 1 baths1,263 sq. ft.
$265,000Active3 beds 1 baths1,263 sq. ft.1335 E 45th Street, Tulsa, OK 74105
MLS# 2540767Listed by: MCGRAW, REALTORS - New
 $259,500Active3 beds 2 baths1,674 sq. ft.
$259,500Active3 beds 2 baths1,674 sq. ft.5012 S 189th East Avenue, Tulsa, OK 74134
MLS# 2540892Listed by: COLDWELL BANKER SELECT - New
 $175,000Active2 beds 1 baths784 sq. ft.
$175,000Active2 beds 1 baths784 sq. ft.4711 S Boston Avenue, Tulsa, OK 74105
MLS# 2540005Listed by: MCGRAW, REALTORS - New
 $269,000Active3 beds 2 baths1,452 sq. ft.
$269,000Active3 beds 2 baths1,452 sq. ft.8822 S Braden Avenue, Tulsa, OK 74137
MLS# 2540533Listed by: MCGRAW, REALTORS - New
 $178,500Active2 beds 2 baths980 sq. ft.
$178,500Active2 beds 2 baths980 sq. ft.1107 E 45th Place #11, Tulsa, OK 74105
MLS# 2540834Listed by: CHINOWTH & COHEN - New
 $299,999Active5 beds 3 baths3,050 sq. ft.
$299,999Active5 beds 3 baths3,050 sq. ft.7023 E 66th Court, Tulsa, OK 74133
MLS# 2540889Listed by: COLDWELL BANKER SELECT - New
 $315,000Active3 beds 2 baths1,660 sq. ft.
$315,000Active3 beds 2 baths1,660 sq. ft.6813 S 32nd West Avenue, Tulsa, OK 74132
MLS# 2540545Listed by: EXP REALTY, LLC
