1641 E 32nd Street, Tulsa, OK 74105
Local realty services provided by:Better Homes and Gardens Real Estate Winans

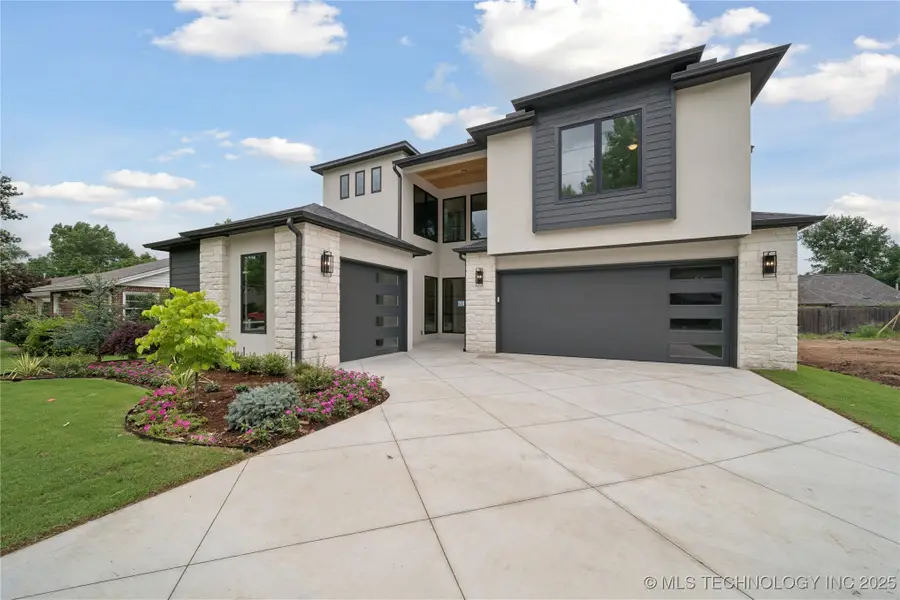
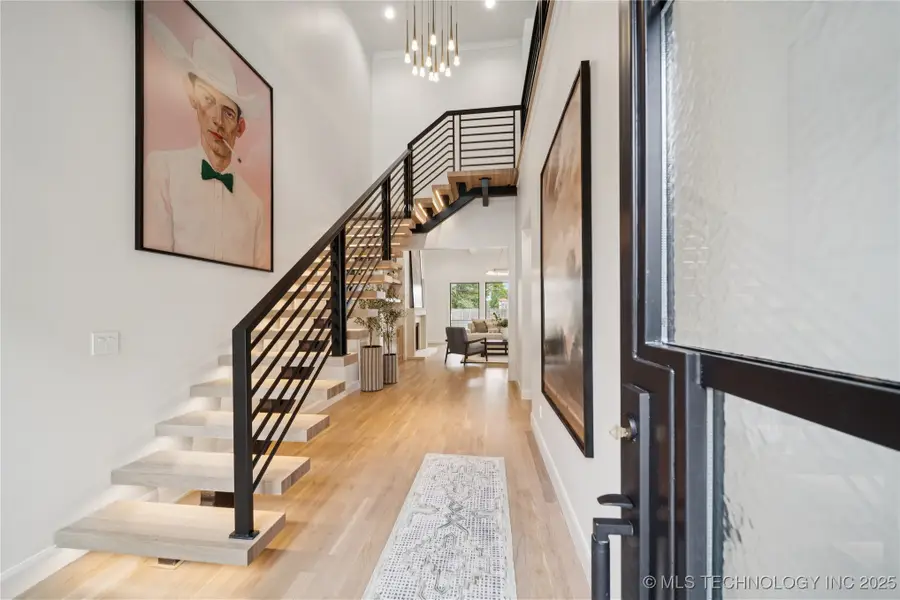
1641 E 32nd Street,Tulsa, OK 74105
$1,275,000
- 5 Beds
- 4 Baths
- 3,989 sq. ft.
- Single family
- Active
Listed by:casey mcfarlane
Office:chinowth & cohen
MLS#:2507330
Source:OK_NORES
Price summary
- Price:$1,275,000
- Price per sq. ft.:$319.63
About this home
Welcome to this stunning new construction home nestled in the heart of Midtown Tulsa. Thoughtfully designed to maximize both style and functionality, this custom-built residence offers a seamless blend of modern elegance and timeless craftsmanship. Step inside to be greeted by a floating staircase in the entry, a striking architectural feature that sets the tone for the home’s contemporary design. Throughout the home, you’ll find real hardwood floors, adding warmth and sophistication to every space. The main floor boasts a luxurious primary suite with a spa-like bath, along with a private guest suite, providing convenience and privacy for visitors. Upstairs, three additional bedrooms and two full bathrooms accompany a flex space, ready to be tailored to your needs – whether it’s a home office, a playroom, or a media lounge. The gourmet kitchen is a chef’s dream, featuring custom cabinetry with soft-close drawers, high-end appliances, and designer finishes that elevate the space. Built with energy efficiency in mind, the home includes spray foam insulation and a tankless hot water system for optimal comfort and sustainability. Agent related to Seller.
Contact an agent
Home facts
- Year built:2025
- Listing Id #:2507330
- Added:169 day(s) ago
- Updated:August 14, 2025 at 03:14 PM
Rooms and interior
- Bedrooms:5
- Total bathrooms:4
- Full bathrooms:4
- Living area:3,989 sq. ft.
Heating and cooling
- Cooling:2 Units, Central Air
- Heating:Central, Electric, Gas
Structure and exterior
- Year built:2025
- Building area:3,989 sq. ft.
- Lot area:0.19 Acres
Schools
- High school:Edison
- Elementary school:Eliot
Finances and disclosures
- Price:$1,275,000
- Price per sq. ft.:$319.63
- Tax amount:$8,385 (2024)
New listings near 1641 E 32nd Street
- New
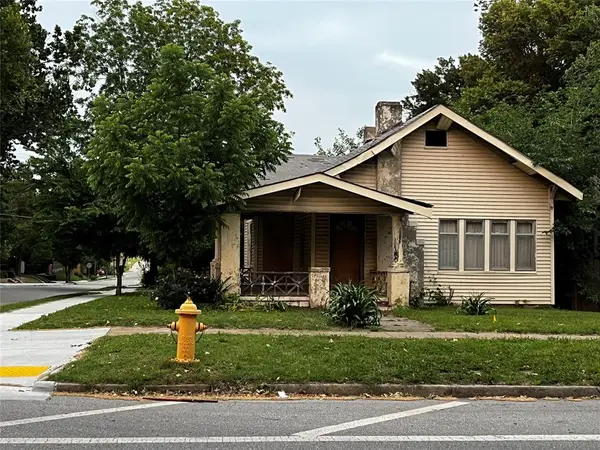 $150,000Active3 beds 1 baths1,344 sq. ft.
$150,000Active3 beds 1 baths1,344 sq. ft.923 N Denver Avenue, Tulsa, OK 74106
MLS# 1185739Listed by: WHITTAKER REALTY CO LLC - New
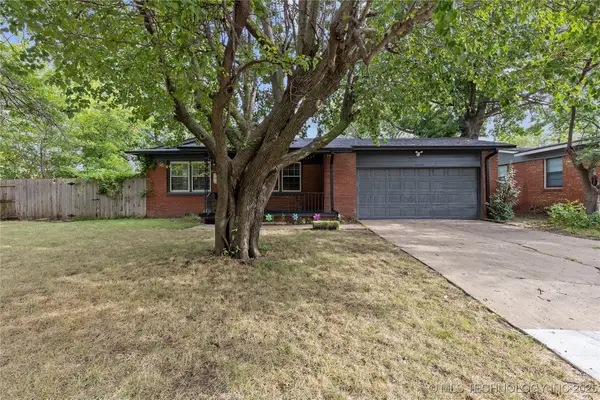 $216,500Active3 beds 2 baths1,269 sq. ft.
$216,500Active3 beds 2 baths1,269 sq. ft.4598 E 45th Street, Tulsa, OK 74135
MLS# 2533577Listed by: MCGRAW, REALTORS - New
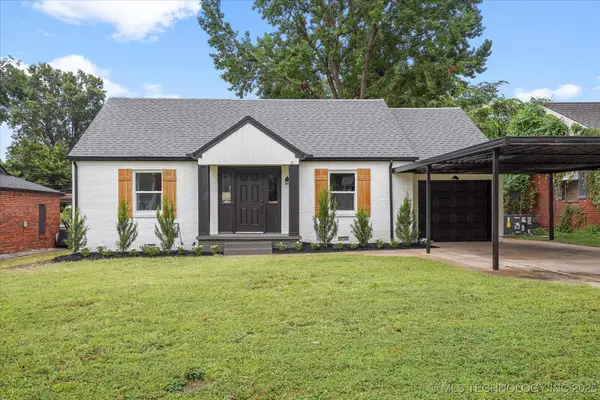 $290,000Active3 beds 2 baths1,563 sq. ft.
$290,000Active3 beds 2 baths1,563 sq. ft.2732 E 1st Street, Tulsa, OK 74104
MLS# 2535696Listed by: TRINITY PROPERTIES - New
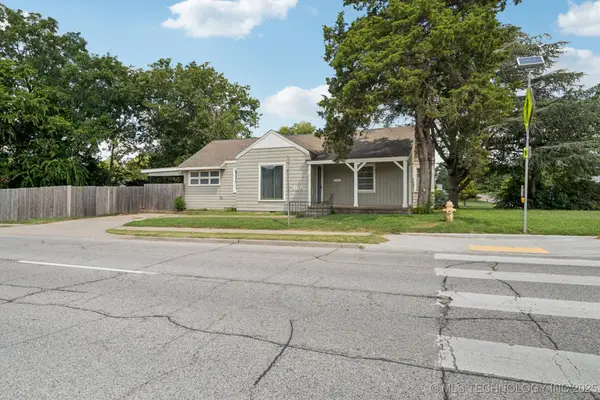 $199,000Active2 beds 1 baths1,316 sq. ft.
$199,000Active2 beds 1 baths1,316 sq. ft.4119 E 15th Street, Tulsa, OK 74112
MLS# 2535398Listed by: KELLER WILLIAMS ADVANTAGE - New
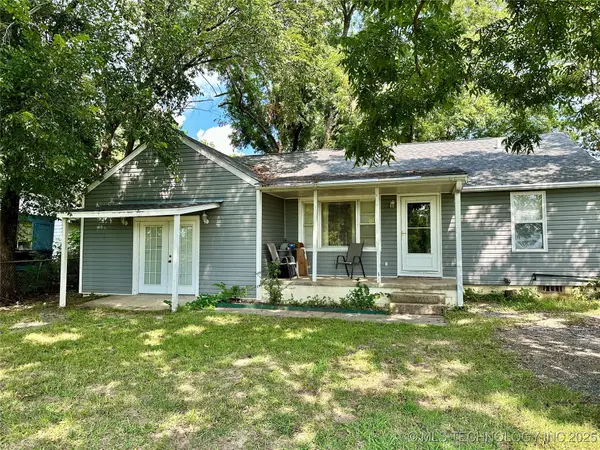 $174,900Active3 beds 2 baths1,396 sq. ft.
$174,900Active3 beds 2 baths1,396 sq. ft.4137 S 49th West Avenue, Tulsa, OK 74107
MLS# 2535428Listed by: EXP REALTY, LLC (BO) - New
 $365,000Active3 beds 2 baths1,761 sq. ft.
$365,000Active3 beds 2 baths1,761 sq. ft.5648 S Marion Avenue, Tulsa, OK 74135
MLS# 2535461Listed by: MCGRAW, REALTORS - New
 $334,900Active3 beds 2 baths2,455 sq. ft.
$334,900Active3 beds 2 baths2,455 sq. ft.6557 E 60th Street, Tulsa, OK 74145
MLS# 2535541Listed by: COTRILL REALTY GROUP LLC - New
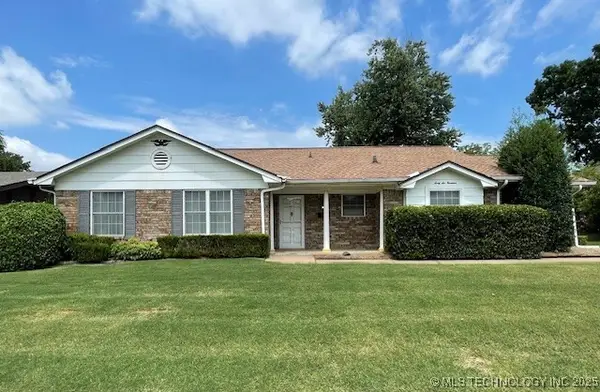 $250,000Active3 beds 2 baths1,983 sq. ft.
$250,000Active3 beds 2 baths1,983 sq. ft.6619 E 55th Street, Tulsa, OK 74145
MLS# 2535614Listed by: KELLER WILLIAMS ADVANTAGE - New
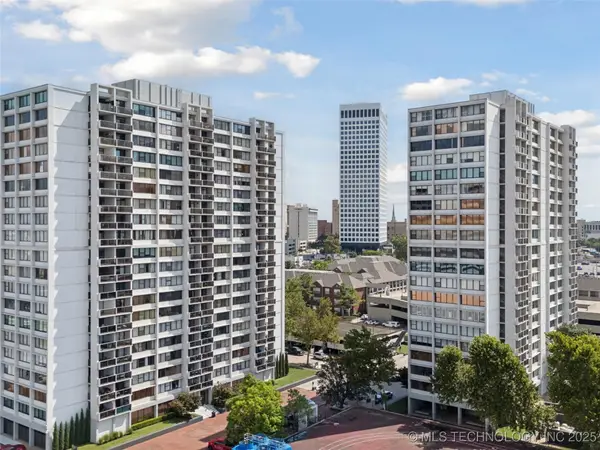 $199,900Active2 beds 2 baths1,156 sq. ft.
$199,900Active2 beds 2 baths1,156 sq. ft.410 W 7th Street #828, Tulsa, OK 74119
MLS# 2535672Listed by: KELLER WILLIAMS PREFERRED - New
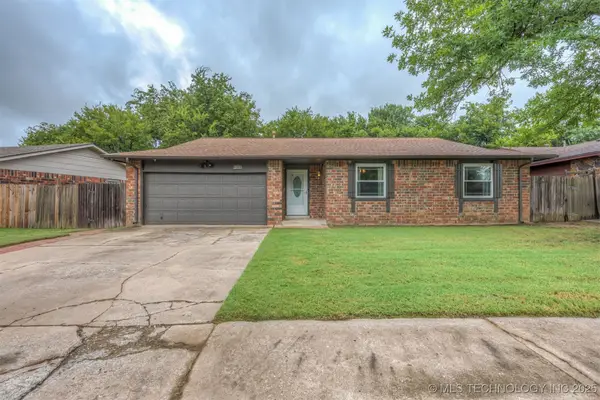 $245,000Active3 beds 2 baths1,477 sq. ft.
$245,000Active3 beds 2 baths1,477 sq. ft.2016 W Delmar Street, Tulsa, OK 74012
MLS# 2535685Listed by: KELLER WILLIAMS ADVANTAGE
