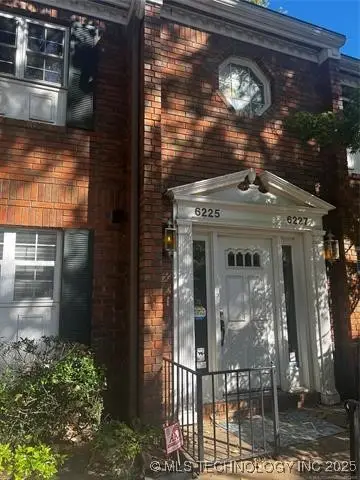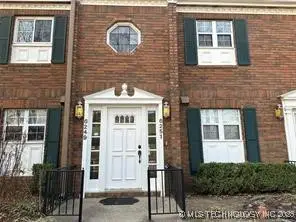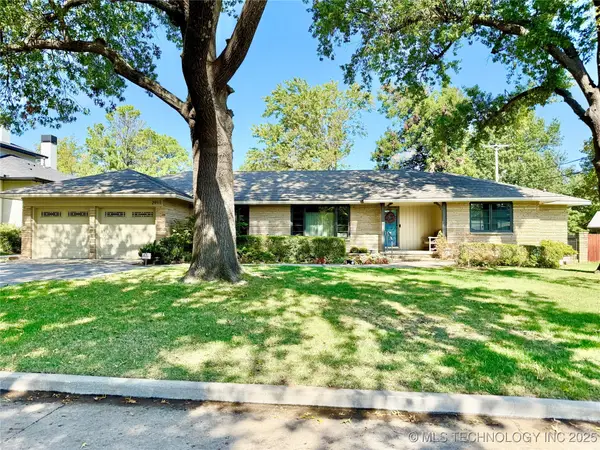1803 S Yorktown Avenue, Tulsa, OK 74104
Local realty services provided by:Better Homes and Gardens Real Estate Green Country
1803 S Yorktown Avenue,Tulsa, OK 74104
$485,000
- 2 Beds
- 2 Baths
- 2,046 sq. ft.
- Single family
- Active
Listed by:brittany lowry
Office:c21/first choice realty
MLS#:2542170
Source:OK_NORES
Price summary
- Price:$485,000
- Price per sq. ft.:$237.05
About this home
Where vintage architecture and modern updates perfectly align. This 1926 home in the highly sought-after Woodward Park Historic District offers over 2,000 sq ft (court house) of timeless character. Original hardwoods, arched doorways, stained glass accents, and built-in bookshelves highlight the craftsmanship of the era. Light-filled spaces include a sunroom wrapped in windows, a vintage-style kitchen with modern upgrades, and a spa-inspired master bath retreat. Thoughtful improvements throughout provide comfort while maintaining the home’s original charm. Abundant storage, a cedar-lined closet, fenced corner lot with mature trees, manicured landscaping, private deck, and updated 2-car garage complete the picture. A rare blend of history, architecture, and modern living in one of Tulsa’s most desirable neighborhoods.
Contact an agent
Home facts
- Year built:1926
- Listing ID #:2542170
- Added:1 day(s) ago
- Updated:October 09, 2025 at 08:52 PM
Rooms and interior
- Bedrooms:2
- Total bathrooms:2
- Full bathrooms:2
- Living area:2,046 sq. ft.
Heating and cooling
- Cooling:2 Units, Central Air
- Heating:Central, Gas
Structure and exterior
- Year built:1926
- Building area:2,046 sq. ft.
- Lot area:0.13 Acres
Schools
- High school:Edison
- Elementary school:Council Oaks
Finances and disclosures
- Price:$485,000
- Price per sq. ft.:$237.05
- Tax amount:$4,265 (2024)
New listings near 1803 S Yorktown Avenue
- New
 $450,000Active3 beds 2 baths1,878 sq. ft.
$450,000Active3 beds 2 baths1,878 sq. ft.1629 E 36th Street, Tulsa, OK 74105
MLS# 2538785Listed by: PLATINUM REALTY, LLC. - New
 $137,500Active2 beds 2 baths1,360 sq. ft.
$137,500Active2 beds 2 baths1,360 sq. ft.6227 S Yorktown Place #63U, Tulsa, OK 74136
MLS# 2542514Listed by: MCGRAW, REALTORS - New
 $132,500Active2 beds 2 baths1,292 sq. ft.
$132,500Active2 beds 2 baths1,292 sq. ft.6251 S Yorktown Place #23U, Tulsa, OK 74136
MLS# 2542524Listed by: MCGRAW, REALTORS - New
 $479,000Active3 beds 2 baths2,057 sq. ft.
$479,000Active3 beds 2 baths2,057 sq. ft.2911 E 37th Street, Tulsa, OK 74105
MLS# 2542742Listed by: MCGRAW, REALTORS - New
 $80,000Active0.15 Acres
$80,000Active0.15 Acres1401 N Yale Avenue, Tulsa, OK 74115
MLS# 2542813Listed by: COLDWELL BANKER SELECT - New
 $850,000Active4 beds 4 baths4,949 sq. ft.
$850,000Active4 beds 4 baths4,949 sq. ft.9432 S Florence Avenue, Tulsa, OK 74137
MLS# 2542760Listed by: CHINOWTH & COHEN - New
 $550,000Active3 beds 2 baths1,295 sq. ft.
$550,000Active3 beds 2 baths1,295 sq. ft.3213 S Cincinnati Avenue, Tulsa, OK 74105
MLS# 2542447Listed by: CHINOWTH & COHEN - New
 $165,000Active3 beds 2 baths1,102 sq. ft.
$165,000Active3 beds 2 baths1,102 sq. ft.1216 S 111th East Avenue #43, Tulsa, OK 74128
MLS# 2541776Listed by: LINKED REALTY LLC - New
 $300,000Active4 beds 3 baths2,496 sq. ft.
$300,000Active4 beds 3 baths2,496 sq. ft.6106 E 75th Street, Tulsa, OK 74136
MLS# 2542035Listed by: COLDWELL BANKER SELECT - New
 $515,000Active4 beds 3 baths3,509 sq. ft.
$515,000Active4 beds 3 baths3,509 sq. ft.1802 S Cheyenne Avenue, Tulsa, OK 74119
MLS# 2542513Listed by: MCGRAW, REALTORS
