1811 S Carson Avenue, Tulsa, OK 74119
Local realty services provided by:Better Homes and Gardens Real Estate Winans
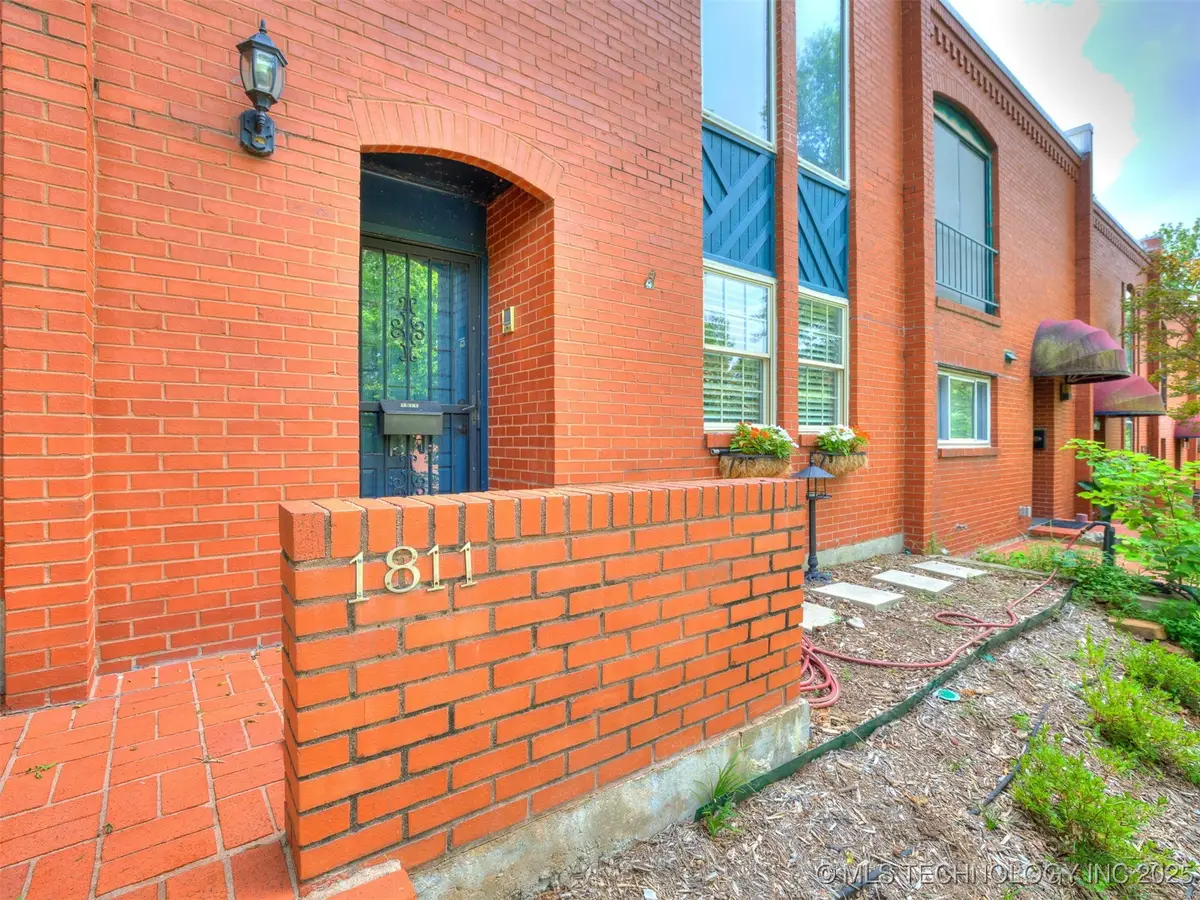
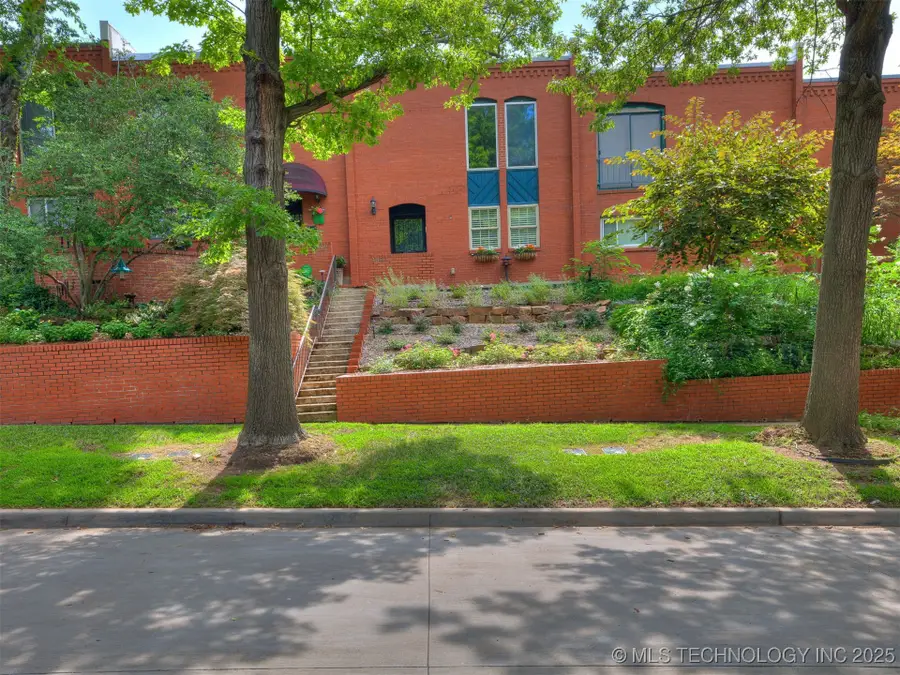
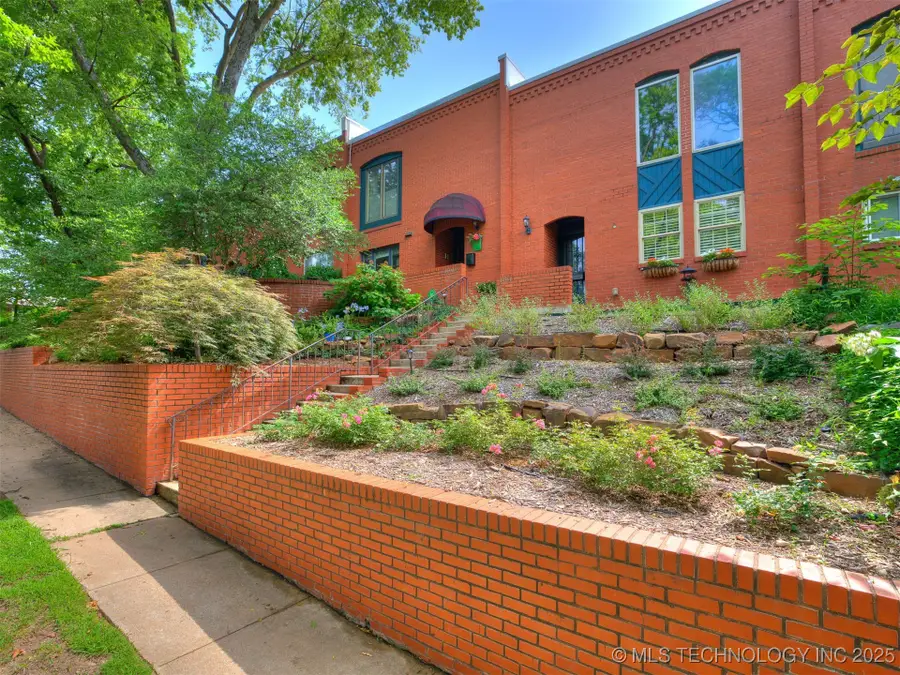
1811 S Carson Avenue,Tulsa, OK 74119
$304,500
- 2 Beds
- 3 Baths
- 1,581 sq. ft.
- Townhouse
- Active
Upcoming open houses
- Sun, Aug 1702:00 pm - 03:30 pm
Listed by:jennifer wilner
Office:mcgraw, realtors
MLS#:2530537
Source:OK_NORES
Price summary
- Price:$304,500
- Price per sq. ft.:$192.6
- Monthly HOA dues:$100
About this home
Charming Council Oak Brownstone! Tucked in one of Tulsa’s most beloved townhome communities, this 2- bedroom, 2.5-bath home offers style, comfort, and an unbeatable location. Inside, you’ll find a dramatically high ceiling in the living room, a cozy fireplace, and an attached two-car garage. There is a window in the kitchen overlooking the courtyard and the upstairs laundry is conveniently located near both bedrooms. Recent upgrades include a brand-new HVAC system (2024), stylish new lighting, and all-new appliances that remain with the home. The private courtyard with turf and garden beds adds an inviting outdoor touch, which is ideal for morning coffee or an evening unwind. Just steps from the river trails and a quick ride to The Gathering Place, Cry Baby Hill, and downtown. HOA covers lawn care in common areas, snow removal, and upkeep of the shared rear drive. The HOA fee is notably low compared to similar townhomes and condos in the Riverview/downtown area, offering great value for the location
Contact an agent
Home facts
- Year built:1974
- Listing Id #:2530537
- Added:26 day(s) ago
- Updated:August 15, 2025 at 04:53 AM
Rooms and interior
- Bedrooms:2
- Total bathrooms:3
- Full bathrooms:2
- Living area:1,581 sq. ft.
Heating and cooling
- Cooling:Central Air
- Heating:Central, Electric
Structure and exterior
- Year built:1974
- Building area:1,581 sq. ft.
- Lot area:0.06 Acres
Schools
- High school:Edison
- Elementary school:Council Oak
Finances and disclosures
- Price:$304,500
- Price per sq. ft.:$192.6
- Tax amount:$3,220 (2024)
New listings near 1811 S Carson Avenue
- New
 $299,000Active3 beds 3 baths2,018 sq. ft.
$299,000Active3 beds 3 baths2,018 sq. ft.8609 S 92nd East Avenue, Tulsa, OK 74133
MLS# 2535771Listed by: EAGLE ROCK REALTY & PROP MGMT - New
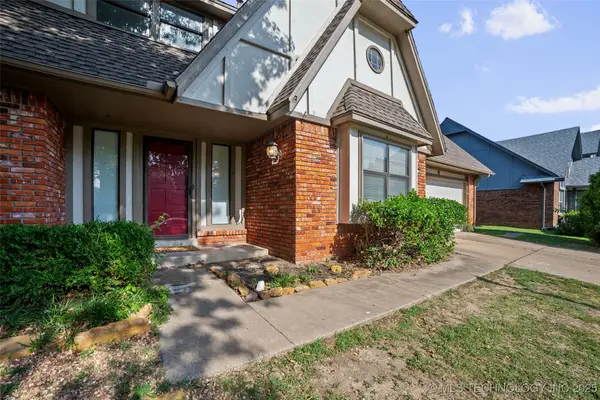 $319,000Active5 beds 3 baths2,559 sq. ft.
$319,000Active5 beds 3 baths2,559 sq. ft.7530 S 85th East Avenue, Tulsa, OK 74133
MLS# 2535693Listed by: ASN REALTY GROUP - Open Sun, 2 to 4pmNew
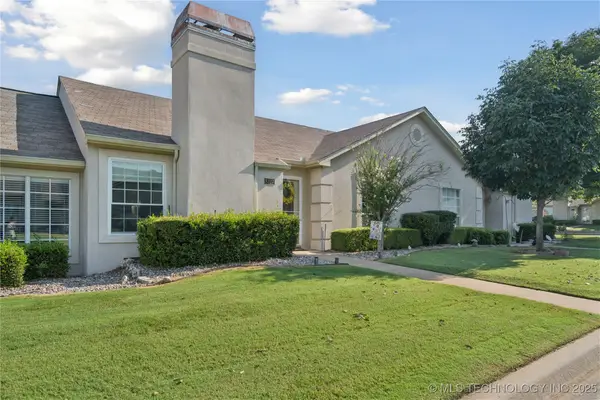 $275,000Active2 beds 2 baths1,391 sq. ft.
$275,000Active2 beds 2 baths1,391 sq. ft.8327 E 81st Place, Tulsa, OK 74133
MLS# 2535741Listed by: MCGRAW, REALTORS - New
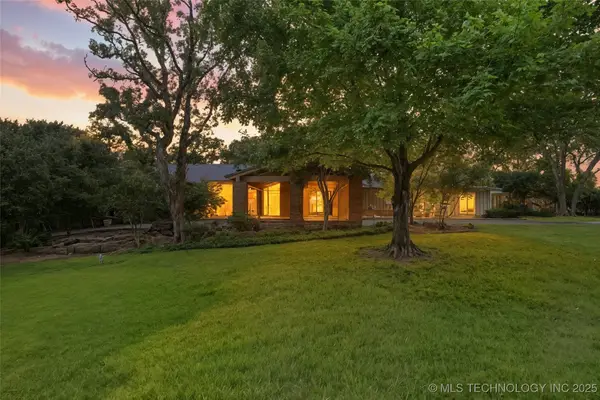 $1,199,000Active3 beds 4 baths4,168 sq. ft.
$1,199,000Active3 beds 4 baths4,168 sq. ft.7130 S Evanston Avenue, Tulsa, OK 74135
MLS# 2535551Listed by: WALTER & ASSOCIATES, INC. - New
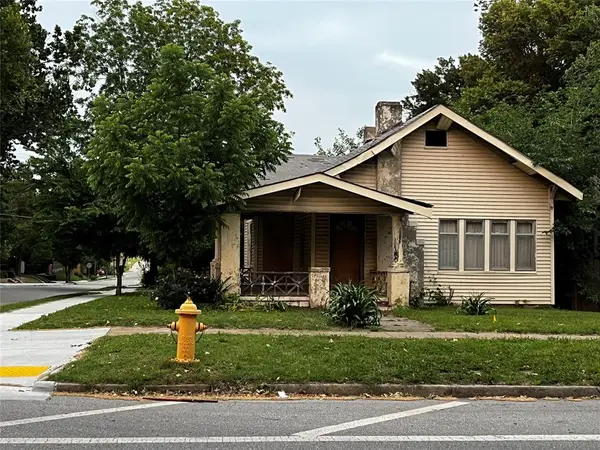 $150,000Active3 beds 1 baths1,344 sq. ft.
$150,000Active3 beds 1 baths1,344 sq. ft.923 N Denver Avenue, Tulsa, OK 74106
MLS# 1185739Listed by: WHITTAKER REALTY CO LLC - New
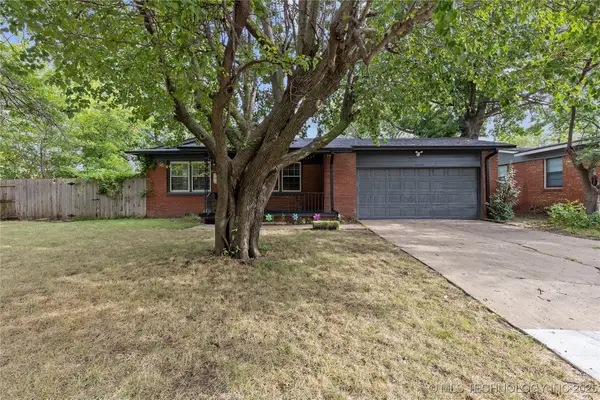 $216,500Active3 beds 2 baths1,269 sq. ft.
$216,500Active3 beds 2 baths1,269 sq. ft.4598 E 45th Street, Tulsa, OK 74135
MLS# 2533577Listed by: MCGRAW, REALTORS - New
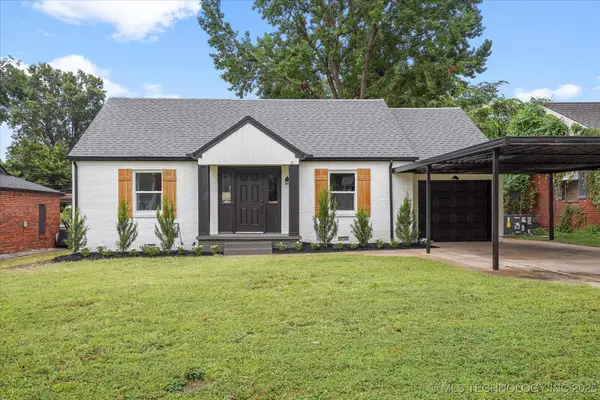 $290,000Active3 beds 2 baths1,563 sq. ft.
$290,000Active3 beds 2 baths1,563 sq. ft.2732 E 1st Street, Tulsa, OK 74104
MLS# 2535696Listed by: TRINITY PROPERTIES - New
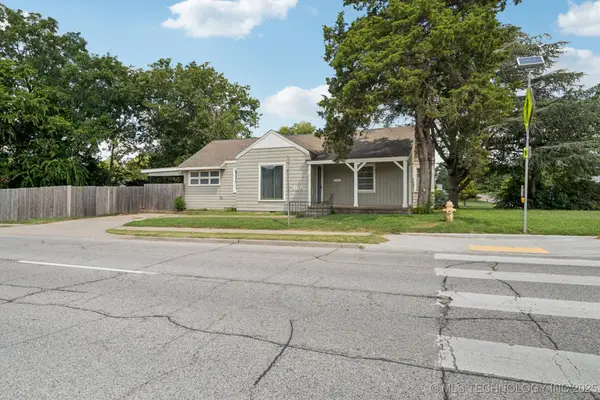 $199,000Active2 beds 1 baths1,316 sq. ft.
$199,000Active2 beds 1 baths1,316 sq. ft.4119 E 15th Street, Tulsa, OK 74112
MLS# 2535398Listed by: KELLER WILLIAMS ADVANTAGE - New
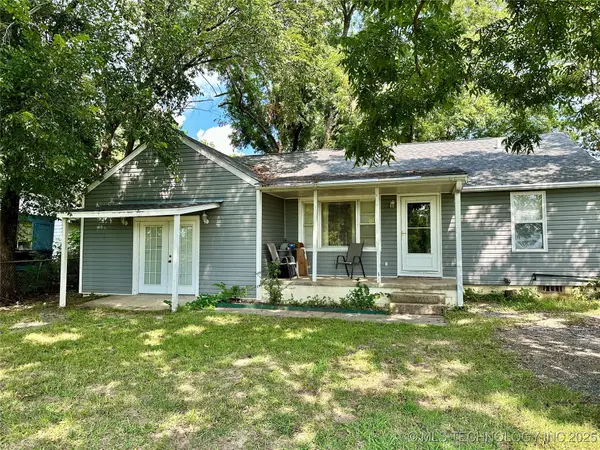 $174,900Active3 beds 2 baths1,396 sq. ft.
$174,900Active3 beds 2 baths1,396 sq. ft.4137 S 49th West Avenue, Tulsa, OK 74107
MLS# 2535428Listed by: EXP REALTY, LLC (BO) - New
 $365,000Active3 beds 2 baths1,761 sq. ft.
$365,000Active3 beds 2 baths1,761 sq. ft.5648 S Marion Avenue, Tulsa, OK 74135
MLS# 2535461Listed by: MCGRAW, REALTORS
