2114 W 48th Street, Tulsa, OK 74107
Local realty services provided by:Better Homes and Gardens Real Estate Winans
2114 W 48th Street,Tulsa, OK 74107
$176,000
- 4 Beds
- 1 Baths
- 1,200 sq. ft.
- Single family
- Pending
Listed by: alex payne
Office: copper creek real estate
MLS#:2542206
Source:OK_NORES
Price summary
- Price:$176,000
- Price per sq. ft.:$146.67
About this home
?? Modern 4 Bedroom Home – Fully Updated and Move-In Ready!
Step inside this beautifully updated 4-bedroom, 1-bath home that perfectly blends modern style with everyday comfort. The open-concept layout features new laminate floors throughout, creating a sleek and cohesive feel. The kitchen is the showstopper, boasting granite countertops, modern cabinetry, and updated fixtures—ideal for cooking or entertaining.
Each bedroom offers plenty of natural light and space, while the bathroom has been tastefully refreshed with contemporary finishes. Outside, enjoy a low-maintenance yard with plenty of room for gatherings or pets.
Whether you’re a first-time buyer or looking for a stylish upgrade, this home checks all the boxes—modern design, turnkey condition, and an unbeatable value.
?? Highlights:
4 spacious bedrooms, 1 updated bath
Modern kitchen with granite countertops
New laminate flooring throughout
Fresh paint and updated fixtures
Move-in ready with no detail overlooked
Contact an agent
Home facts
- Year built:1955
- Listing ID #:2542206
- Added:66 day(s) ago
- Updated:November 28, 2025 at 08:39 AM
Rooms and interior
- Bedrooms:4
- Total bathrooms:1
- Full bathrooms:1
- Living area:1,200 sq. ft.
Heating and cooling
- Cooling:Central Air
- Heating:Central, Electric
Structure and exterior
- Year built:1955
- Building area:1,200 sq. ft.
- Lot area:0.16 Acres
Schools
- High school:Webster
- Middle school:Webster (Clinton)
- Elementary school:Robertson
Finances and disclosures
- Price:$176,000
- Price per sq. ft.:$146.67
- Tax amount:$822 (2025)
New listings near 2114 W 48th Street
- New
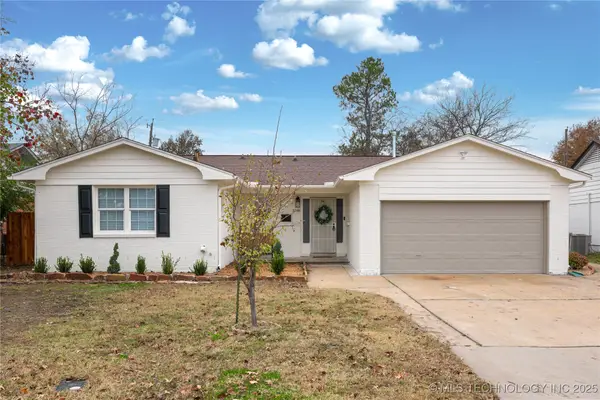 $260,000Active4 beds 2 baths1,740 sq. ft.
$260,000Active4 beds 2 baths1,740 sq. ft.3348 S 82nd East Avenue, Tulsa, OK 74145
MLS# 2549470Listed by: LIVNU REALTY - New
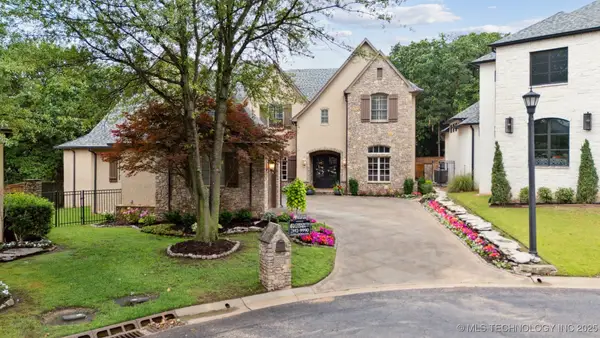 $950,000Active5 beds 6 baths5,518 sq. ft.
$950,000Active5 beds 6 baths5,518 sq. ft.5912 E 119th Street, Tulsa, OK 74137
MLS# 2549726Listed by: CHINOWTH & COHEN - New
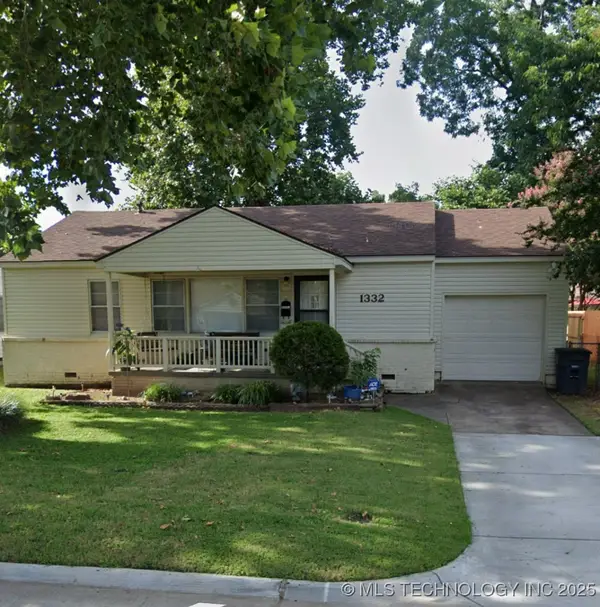 $205,000Active3 beds 1 baths1,116 sq. ft.
$205,000Active3 beds 1 baths1,116 sq. ft.1332 E 45th Place, Tulsa, OK 74105
MLS# 2549651Listed by: CHINOWTH & COHEN - Open Sun, 2 to 4pmNew
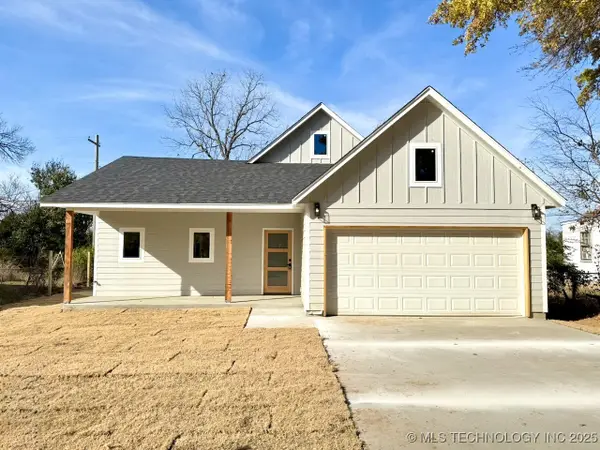 $230,000Active3 beds 2 baths1,193 sq. ft.
$230,000Active3 beds 2 baths1,193 sq. ft.1570 N Irvington Avenue, Tulsa, OK 74115
MLS# 2549232Listed by: PRIVATE LABEL REAL ESTATE - Open Sun, 2 to 3:30pmNew
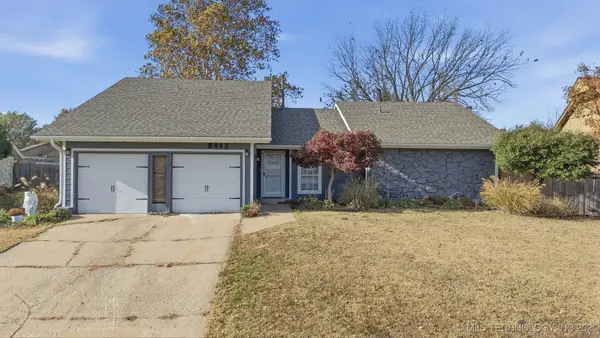 $287,000Active4 beds 3 baths2,407 sq. ft.
$287,000Active4 beds 3 baths2,407 sq. ft.8417 E 64th Place, Tulsa, OK 74133
MLS# 2549649Listed by: KELLER WILLIAMS ADVANTAGE - New
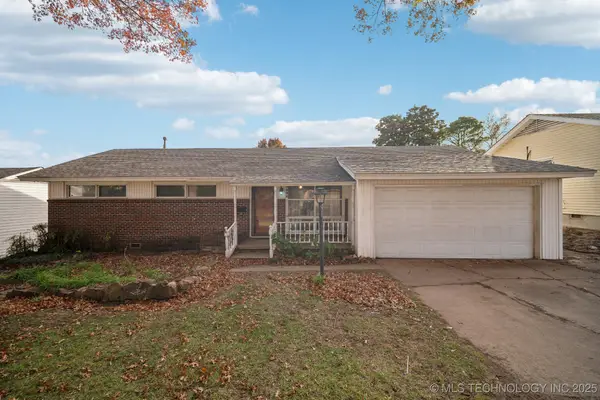 $165,000Active3 beds 2 baths1,092 sq. ft.
$165,000Active3 beds 2 baths1,092 sq. ft.5856 E 22nd Street, Tulsa, OK 74114
MLS# 2549685Listed by: COLDWELL BANKER SELECT - New
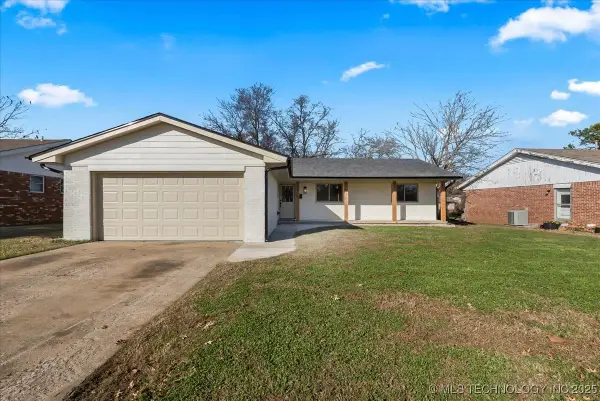 $239,000Active3 beds 2 baths1,361 sq. ft.
$239,000Active3 beds 2 baths1,361 sq. ft.6915 E 18th Street, Tulsa, OK 74112
MLS# 2549689Listed by: COYOTE CO. REALTY - New
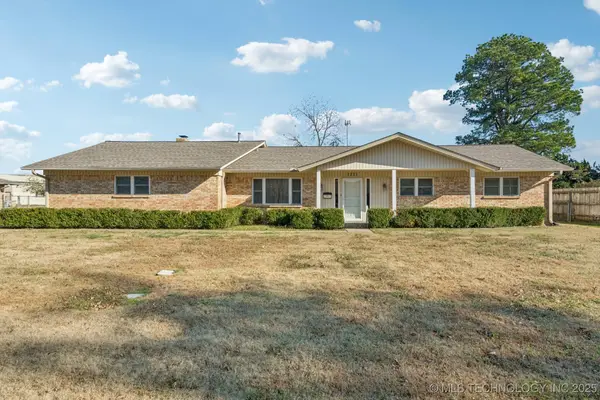 $289,900Active3 beds 3 baths1,876 sq. ft.
$289,900Active3 beds 3 baths1,876 sq. ft.1221 S 105th East Avenue, Tulsa, OK 74128
MLS# 2549572Listed by: KELLER WILLIAMS ADVANTAGE - New
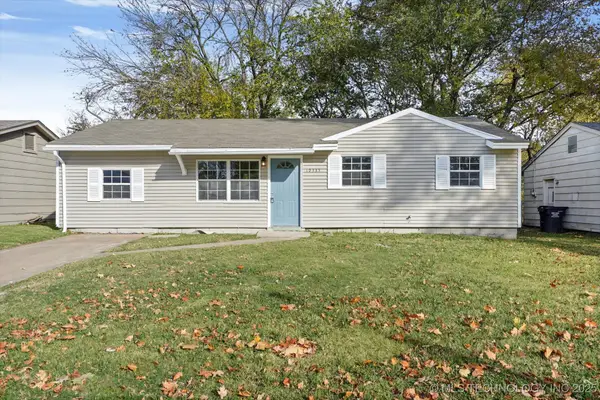 $175,000Active4 beds 1 baths1,144 sq. ft.
$175,000Active4 beds 1 baths1,144 sq. ft.19335 E 4th Street, Tulsa, OK 74108
MLS# 2549677Listed by: CHINOWTH & COHEN - New
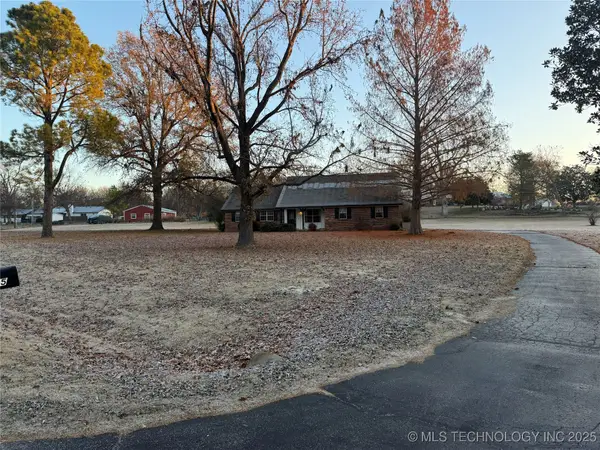 $329,500Active4 beds 2 baths2,361 sq. ft.
$329,500Active4 beds 2 baths2,361 sq. ft.8335 S 36th West Avenue, Tulsa, OK 74132
MLS# 2548992Listed by: TRINITY PROPERTIES
