2121 S Yorktown Avenue #P11, Tulsa, OK 74114
Local realty services provided by:Better Homes and Gardens Real Estate Winans
2121 S Yorktown Avenue #P11,Tulsa, OK 74114
$1,175,000
- 3 Beds
- 5 Baths
- 3,403 sq. ft.
- Condominium
- Active
Listed by:peter m walter
Office:walter & associates, inc.
MLS#:2537924
Source:OK_NORES
Price summary
- Price:$1,175,000
- Price per sq. ft.:$345.28
- Monthly HOA dues:$2,340
About this home
Top floor penthouse at The Yorktown. 3 bedrooms, 4.5 bathrooms. Designed by the late, famed, New York designer Michael De Santis and featured in Architectural Digest Magazine. High ceilings. Open spaces. Gorgeous views. Travertine floors. Sleek contemporary design. Three outdoor terraces. Master bedroom has his/her baths and sitting area. Located across the street from Utica Square shopping center and next door to Monte Casino School
Contact an agent
Home facts
- Year built:1981
- Listing ID #:2537924
- Added:6 day(s) ago
- Updated:September 09, 2025 at 03:13 PM
Rooms and interior
- Bedrooms:3
- Total bathrooms:5
- Full bathrooms:4
- Living area:3,403 sq. ft.
Structure and exterior
- Year built:1981
- Building area:3,403 sq. ft.
Schools
- High school:Edison
- Elementary school:Council Oak
Finances and disclosures
- Price:$1,175,000
- Price per sq. ft.:$345.28
- Tax amount:$9,075 (2024)
New listings near 2121 S Yorktown Avenue #P11
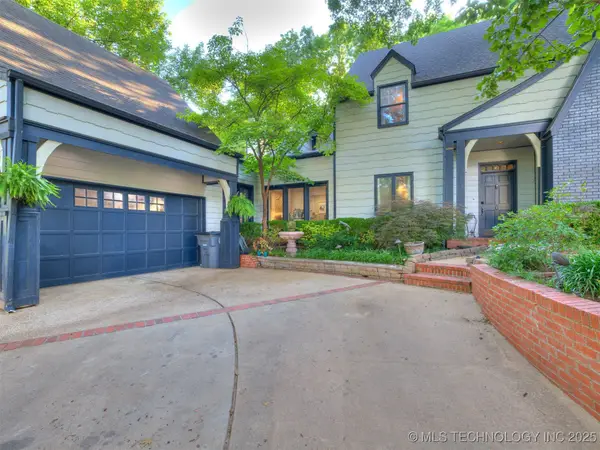 $499,000Active3 beds 3 baths3,736 sq. ft.
$499,000Active3 beds 3 baths3,736 sq. ft.8918 S Lakewood Avenue, Tulsa, OK 74137
MLS# 2505634Listed by: CHINOWTH & COHEN $584,900Active3 beds 4 baths2,495 sq. ft.
$584,900Active3 beds 4 baths2,495 sq. ft.908 W 85th Street, Tulsa, OK 74132
MLS# 2506768Listed by: RE/MAX RESULTS $145,900Active2 beds 3 baths1,194 sq. ft.
$145,900Active2 beds 3 baths1,194 sq. ft.6371 S 80th East Avenue #6H, Tulsa, OK 74133
MLS# 2507367Listed by: KELLER WILLIAMS PREFERRED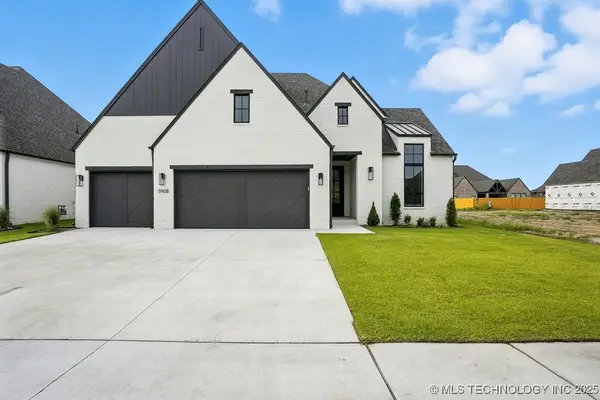 $519,900Active3 beds 3 baths2,507 sq. ft.
$519,900Active3 beds 3 baths2,507 sq. ft.5908 E 127th Street S, Tulsa, OK 74008
MLS# 2510509Listed by: EXECUTIVE HOMES REALTY, LLC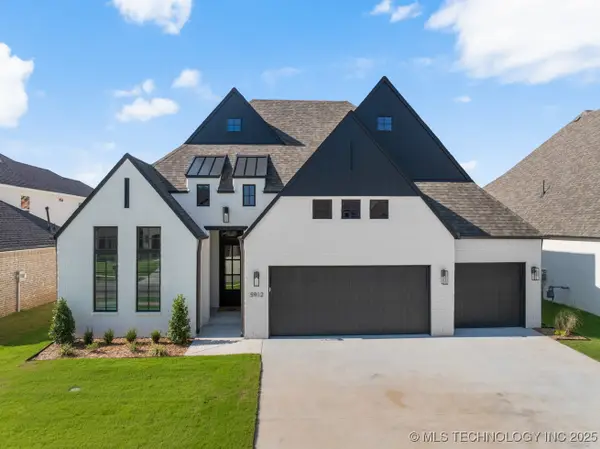 $524,900Active3 beds 3 baths2,414 sq. ft.
$524,900Active3 beds 3 baths2,414 sq. ft.5912 E 127th Street S, Tulsa, OK 74008
MLS# 2510512Listed by: EXECUTIVE HOMES REALTY, LLC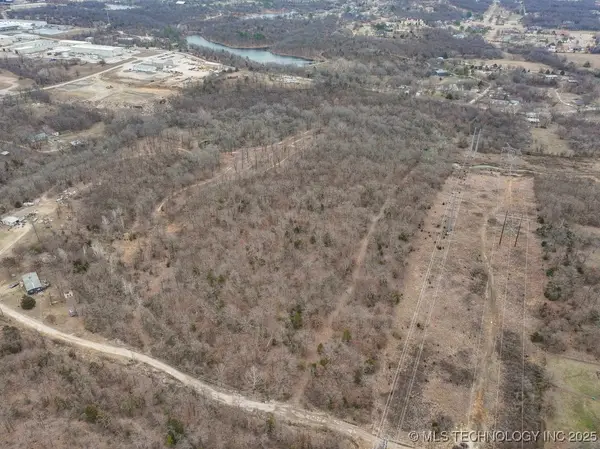 $300,000Active15 Acres
$300,000Active15 AcresS 65th West Avenue, Tulsa, OK 74131
MLS# 2510576Listed by: CHINOWTH & COHEN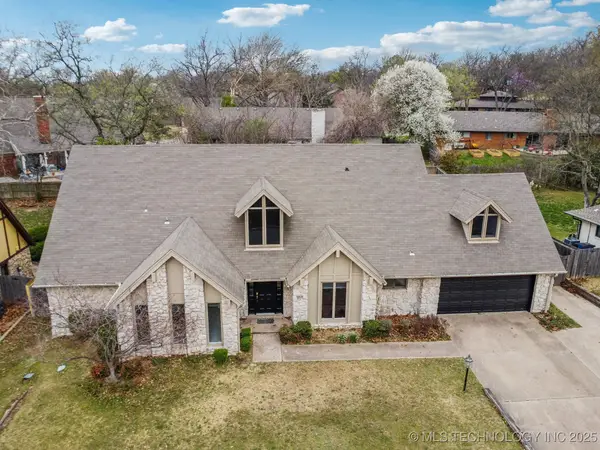 $360,000Active4 beds 5 baths4,133 sq. ft.
$360,000Active4 beds 5 baths4,133 sq. ft.6924 S Knoxville Avenue, Tulsa, OK 74136
MLS# 2511309Listed by: RE/MAX RESULTS $444,900Active3 beds 3 baths2,010 sq. ft.
$444,900Active3 beds 3 baths2,010 sq. ft.9105 E 62nd Place S, Tulsa, OK 74133
MLS# 2512392Listed by: EXECUTIVE HOMES REALTY, LLC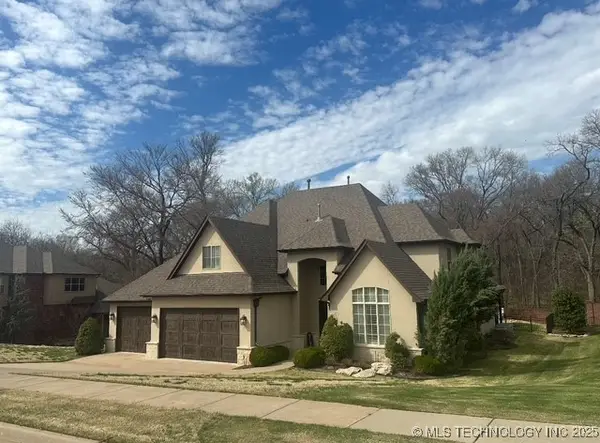 $785,500Active5 beds 5 baths4,759 sq. ft.
$785,500Active5 beds 5 baths4,759 sq. ft.7415 E 109th Street S, Tulsa, OK 74133
MLS# 2512501Listed by: CHINOWTH & COHEN $222,000Active3 beds 2 baths1,532 sq. ft.
$222,000Active3 beds 2 baths1,532 sq. ft.7424 E 30th Place, Tulsa, OK 74129
MLS# 2513093Listed by: MCGRAW, REALTORS
