2124 E 60th Court #O-4, Tulsa, OK 74105
Local realty services provided by:Better Homes and Gardens Real Estate Winans
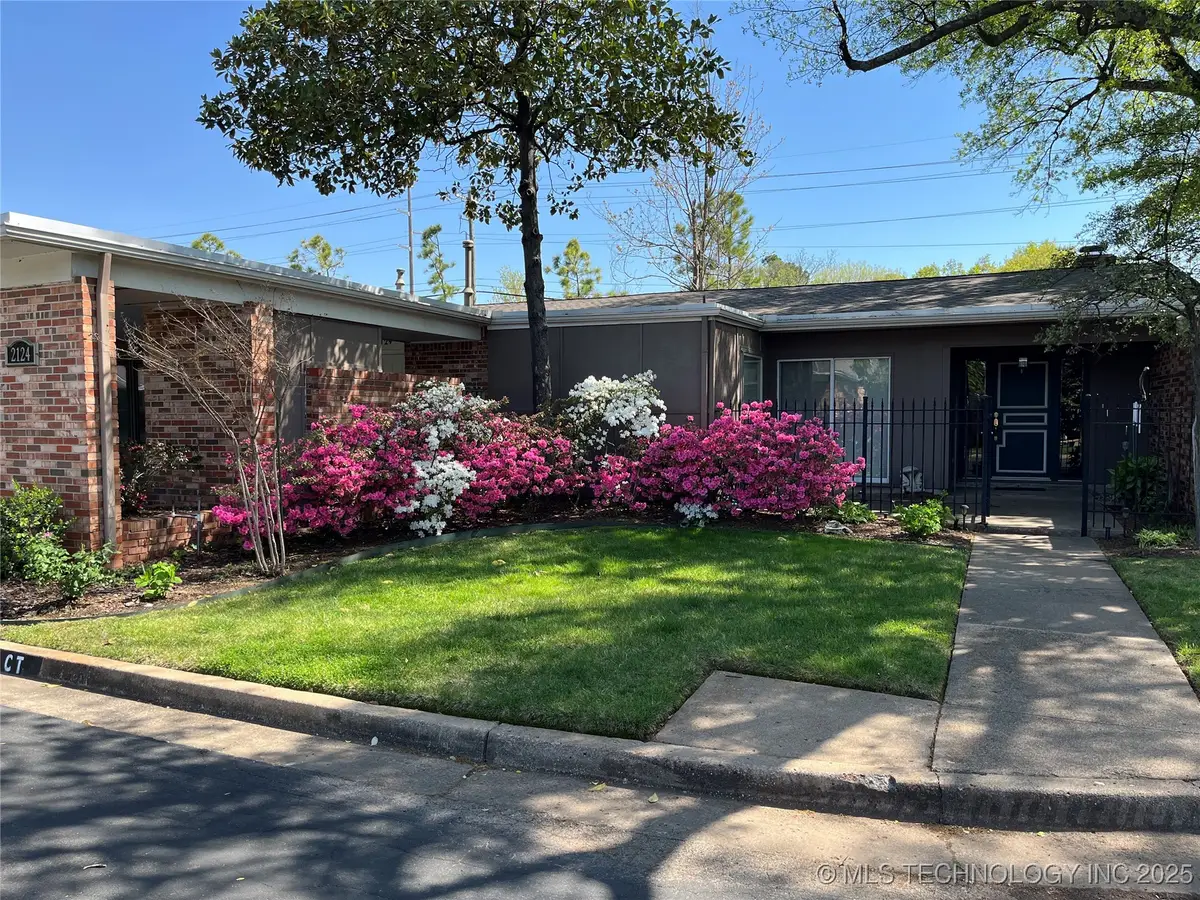
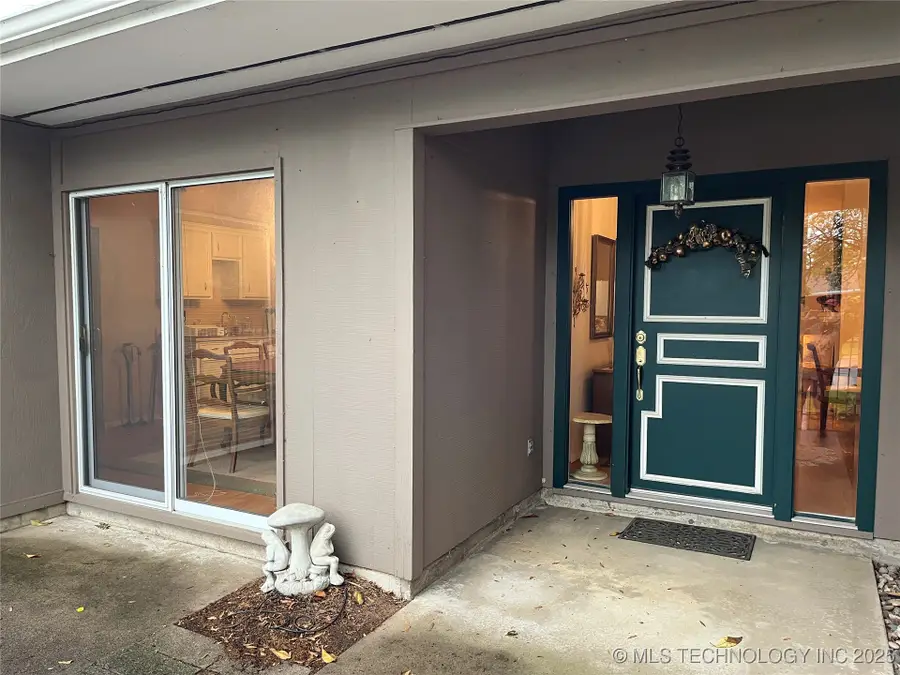

2124 E 60th Court #O-4,Tulsa, OK 74105
$410,000
- 3 Beds
- 2 Baths
- 2,551 sq. ft.
- Condominium
- Active
Listed by:larry poor
Office:walter & associates, inc.
MLS#:2517845
Source:OK_NORES
Price summary
- Price:$410,000
- Price per sq. ft.:$160.72
- Monthly HOA dues:$1,034
About this home
Welcome to Garden Park Condominiums: Your Oasis of Security, Luxury, and Relaxation!... Discover the unparalleled benefits of living in the highly desirable Garden Park condos, where a 24-hour guard at the gate ensures your peace of mind… This end unit is one of the largest in Garden Park with wood floors through-out, 3 bedrooms and two separate dining areas: formal dining and breakfast/lunch… And has plenty of built-in storage in kitchen, laundry, breakfast area, and bedroom… Plus Master bedroom has large walk-in closet… Brand new HVAC... Step outside and walk directly over to one of the community's two pools… Additional features include a back patio pergola, a sprinkler system and many azalea plants... Garden Park condos provide an excellent community for personal privacy or easy socializing, with lovely walking paths, pools, and a doggie park… HOA dues cover gas, water, trash pickup, 24/7 live security guard, and lawn care while the owner pays for electricity and internet.
Contact an agent
Home facts
- Year built:1963
- Listing Id #:2517845
- Added:106 day(s) ago
- Updated:August 14, 2025 at 03:14 PM
Rooms and interior
- Bedrooms:3
- Total bathrooms:2
- Full bathrooms:2
- Living area:2,551 sq. ft.
Heating and cooling
- Cooling:Central Air
- Heating:Central, Gas
Structure and exterior
- Year built:1963
- Building area:2,551 sq. ft.
Schools
- High school:Edison
- Elementary school:McClure
Finances and disclosures
- Price:$410,000
- Price per sq. ft.:$160.72
- Tax amount:$3,250 (2025)
New listings near 2124 E 60th Court #O-4
- New
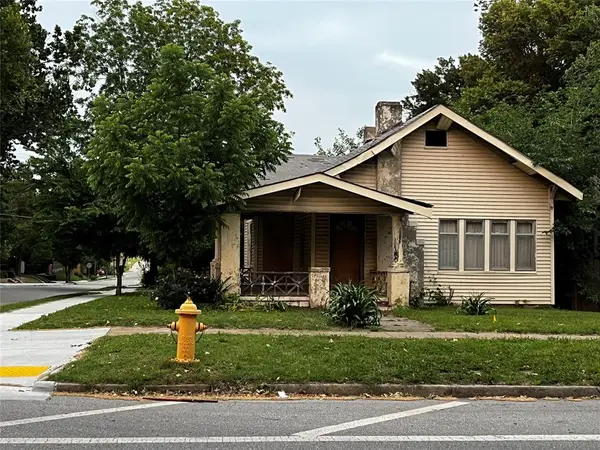 $150,000Active3 beds 1 baths1,344 sq. ft.
$150,000Active3 beds 1 baths1,344 sq. ft.923 N Denver Avenue, Tulsa, OK 74106
MLS# 1185739Listed by: WHITTAKER REALTY CO LLC - New
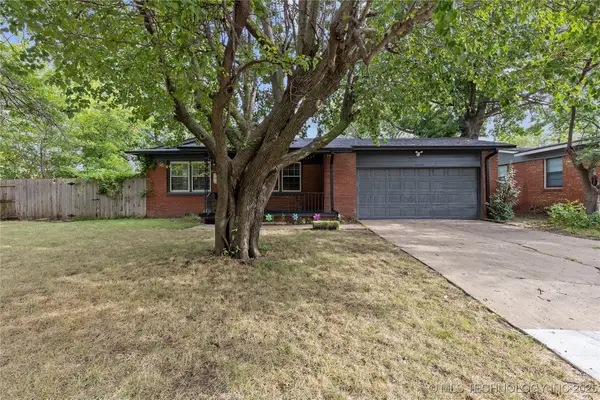 $216,500Active3 beds 2 baths1,269 sq. ft.
$216,500Active3 beds 2 baths1,269 sq. ft.4598 E 45th Street, Tulsa, OK 74135
MLS# 2533577Listed by: MCGRAW, REALTORS - New
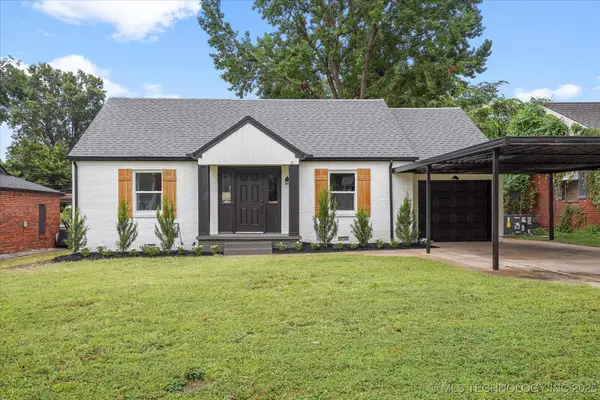 $290,000Active3 beds 2 baths1,563 sq. ft.
$290,000Active3 beds 2 baths1,563 sq. ft.2732 E 1st Street, Tulsa, OK 74104
MLS# 2535696Listed by: TRINITY PROPERTIES - New
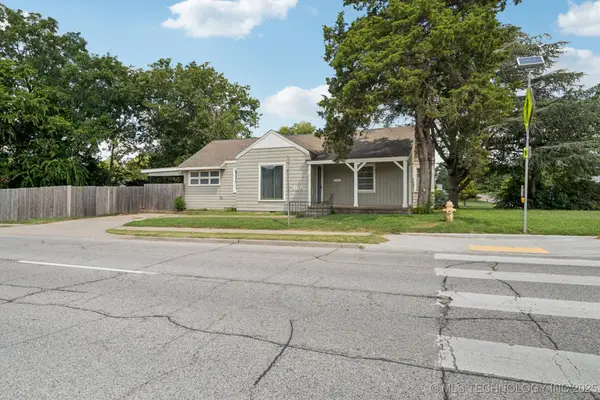 $199,000Active2 beds 1 baths1,316 sq. ft.
$199,000Active2 beds 1 baths1,316 sq. ft.4119 E 15th Street, Tulsa, OK 74112
MLS# 2535398Listed by: KELLER WILLIAMS ADVANTAGE - New
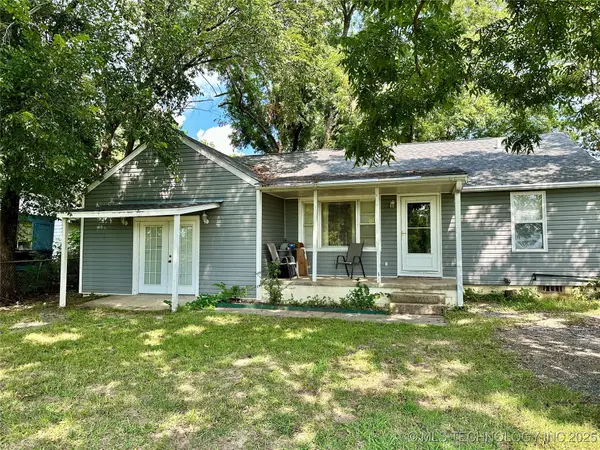 $174,900Active3 beds 2 baths1,396 sq. ft.
$174,900Active3 beds 2 baths1,396 sq. ft.4137 S 49th West Avenue, Tulsa, OK 74107
MLS# 2535428Listed by: EXP REALTY, LLC (BO) - New
 $365,000Active3 beds 2 baths1,761 sq. ft.
$365,000Active3 beds 2 baths1,761 sq. ft.5648 S Marion Avenue, Tulsa, OK 74135
MLS# 2535461Listed by: MCGRAW, REALTORS - New
 $334,900Active3 beds 2 baths2,455 sq. ft.
$334,900Active3 beds 2 baths2,455 sq. ft.6557 E 60th Street, Tulsa, OK 74145
MLS# 2535541Listed by: COTRILL REALTY GROUP LLC - New
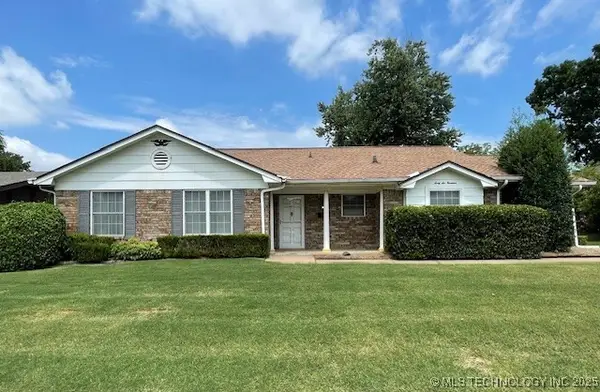 $250,000Active3 beds 2 baths1,983 sq. ft.
$250,000Active3 beds 2 baths1,983 sq. ft.6619 E 55th Street, Tulsa, OK 74145
MLS# 2535614Listed by: KELLER WILLIAMS ADVANTAGE - New
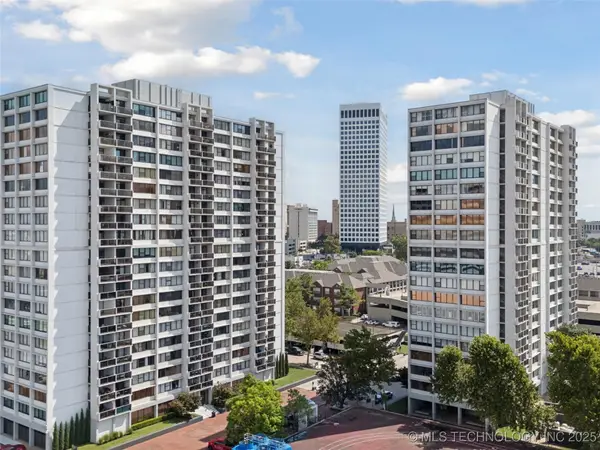 $199,900Active2 beds 2 baths1,156 sq. ft.
$199,900Active2 beds 2 baths1,156 sq. ft.410 W 7th Street #828, Tulsa, OK 74119
MLS# 2535672Listed by: KELLER WILLIAMS PREFERRED - New
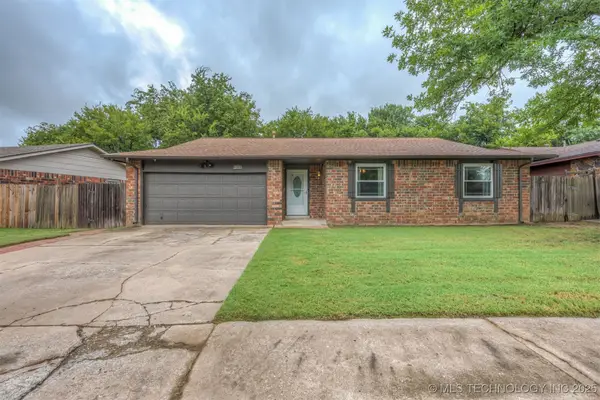 $245,000Active3 beds 2 baths1,477 sq. ft.
$245,000Active3 beds 2 baths1,477 sq. ft.2016 W Delmar Street, Tulsa, OK 74012
MLS# 2535685Listed by: KELLER WILLIAMS ADVANTAGE
