2124 N 33rd West Avenue, Tulsa, OK 74127
Local realty services provided by:Better Homes and Gardens Real Estate Winans
Listed by: kathryn french
Office: keller williams advantage
MLS#:2536938
Source:OK_NORES
Price summary
- Price:$1,290,000
- Price per sq. ft.:$576.92
About this home
This property offers three bedrooms and three and a half baths, including two full primary suites in the main house, plus an additional bedroom located in the fully equipped apartment above the garage. This one-of-a-kind property offers 9.13 (M/L) acres of serene beauty combined with luxury amenities. At the heart of it all is a charming home with a large porch, rich hardwood floors, and multiple fireplaces. The main floor features a spacious second living area or office space with a convenient half bath—perfect for entertaining or working from home.
The chef’s kitchen is a dream with top-of-the-line Thermador appliances, soft-close cabinetry, a galley sink, and ice maker. Upstairs, you’ll find a loft plumbed for a wet bar, a full bedroom, full bath, and ample storage.
Step outside to enjoy a screened-in patio with a wood burning fireplace, swim spa —including a pond—creating a tranquil retreat.
Unique to this property are three additional spaces:
• She Shed Retreat: complete with granite countertops, farm sink, and shower.
• Luxury Garage Apartment: featuring a full kitchen, pantry, bedroom area, full bath, and farmhouse sink.
• The Barn: offering hay storage and horse stalls, ideal for those who want to embrace country living with modern convenience.
Whether you’re dreaming of your own log-cabin-style escape, entertaining on a grand scale, or enjoying quiet evenings by the water, this estate delivers it all.
Only 11 minutes from the Airport! Don’t let this rare opportunity slip by—schedule your private showing today!
Contact an agent
Home facts
- Year built:2017
- Listing ID #:2536938
- Added:181 day(s) ago
- Updated:February 23, 2026 at 04:05 PM
Rooms and interior
- Bedrooms:2
- Total bathrooms:3
- Full bathrooms:2
- Living area:2,236 sq. ft.
Heating and cooling
- Cooling:2 Units, Central Air
- Heating:Central, Gas
Structure and exterior
- Year built:2017
- Building area:2,236 sq. ft.
- Lot area:9.13 Acres
Schools
- High school:Central
- Elementary school:Greenwood Leadership Academy
Finances and disclosures
- Price:$1,290,000
- Price per sq. ft.:$576.92
- Tax amount:$2,239 (2024)
New listings near 2124 N 33rd West Avenue
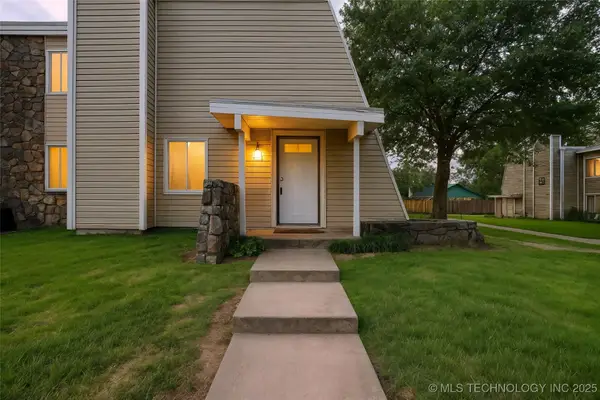 $96,500Active1 beds 1 baths783 sq. ft.
$96,500Active1 beds 1 baths783 sq. ft.7455 S Yale Avenue #237, Tulsa, OK 74136
MLS# 2537465Listed by: MCGRAW, REALTORS- New
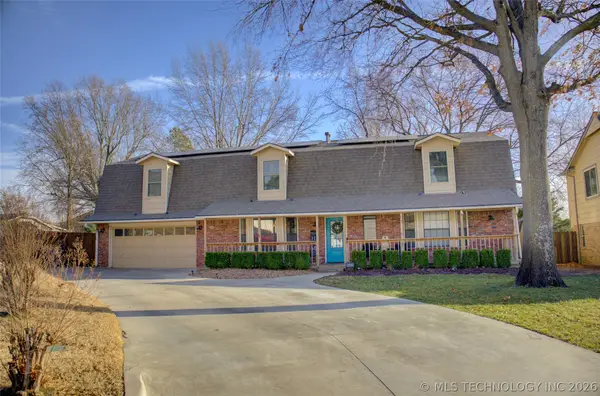 $454,000Active4 beds 4 baths3,415 sq. ft.
$454,000Active4 beds 4 baths3,415 sq. ft.10620 E 99th Place, Tulsa, OK 74133
MLS# 2605847Listed by: MCGRAW, REALTORS - New
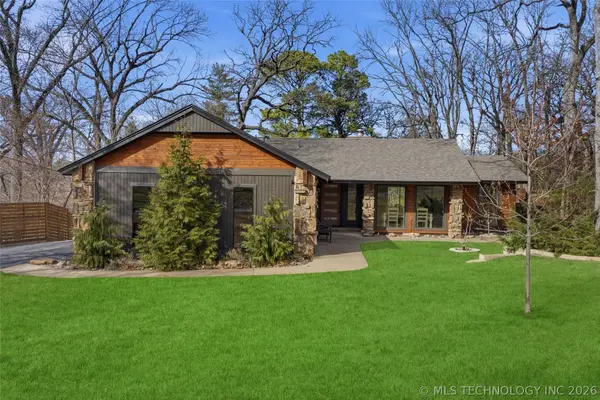 $359,900Active3 beds 2 baths1,607 sq. ft.
$359,900Active3 beds 2 baths1,607 sq. ft.3711 E 108th Street, Tulsa, OK 74137
MLS# 2605719Listed by: THE GARRISON GROUP LLC. - New
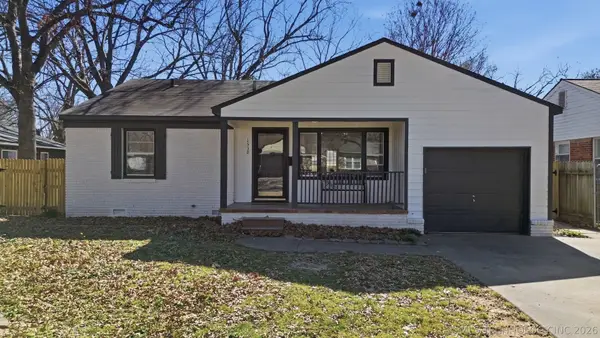 $205,000Active3 beds 1 baths1,182 sq. ft.
$205,000Active3 beds 1 baths1,182 sq. ft.1538 E 53rd Street, Tulsa, OK 74105
MLS# 2606079Listed by: KELLER WILLIAMS PREFERRED - New
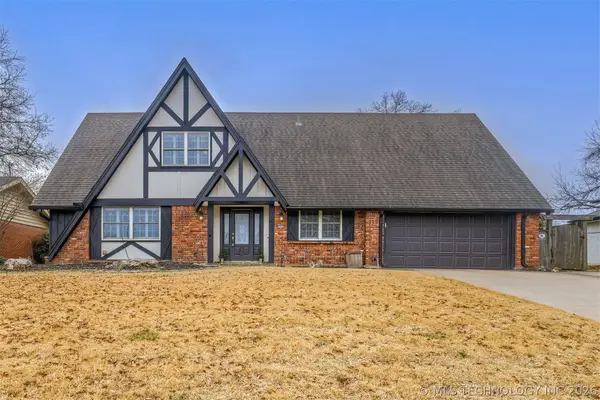 $329,000Active3 beds 3 baths2,472 sq. ft.
$329,000Active3 beds 3 baths2,472 sq. ft.6848 E 59th Street, Tulsa, OK 74145
MLS# 2606057Listed by: RE/MAX RESULTS - New
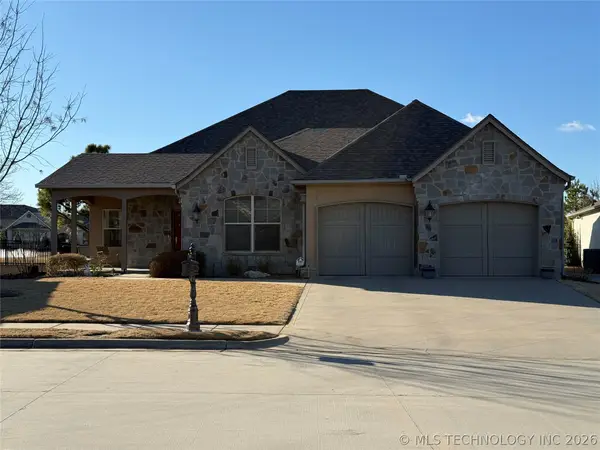 $779,000Active3 beds 3 baths2,479 sq. ft.
$779,000Active3 beds 3 baths2,479 sq. ft.8410 S Nogales Avenue W, Tulsa, OK 74132
MLS# 2606064Listed by: MANN & COMPANY LLC - New
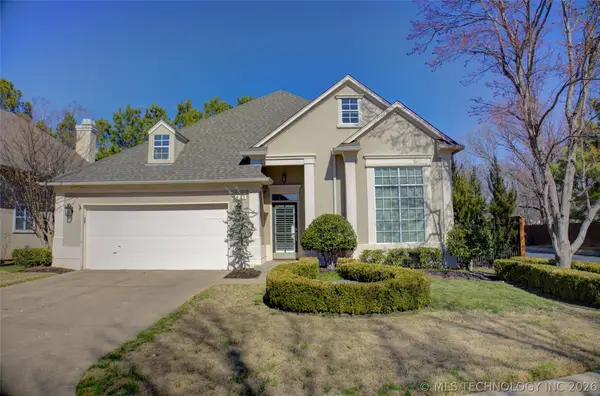 $385,000Active3 beds 3 baths2,059 sq. ft.
$385,000Active3 beds 3 baths2,059 sq. ft.4945 E 102nd Street, Tulsa, OK 74137
MLS# 2606035Listed by: MCGRAW, REALTORS - New
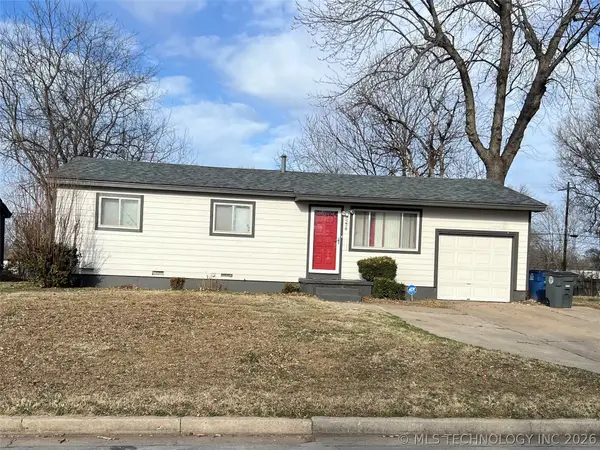 $75,000Active3 beds 1 baths888 sq. ft.
$75,000Active3 beds 1 baths888 sq. ft.5234 N Kenosha Avenue, Tulsa, OK 74126
MLS# 2606008Listed by: KELLER WILLIAMS PREMIER - New
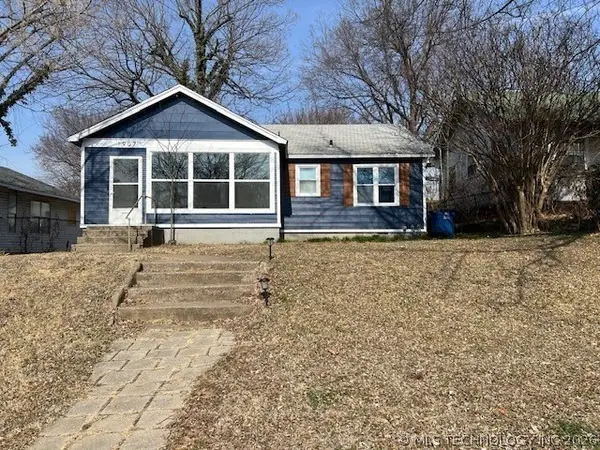 $160,000Active3 beds 1 baths936 sq. ft.
$160,000Active3 beds 1 baths936 sq. ft.1907 W Cameron Street, Tulsa, OK 74127
MLS# 2606029Listed by: COLDWELL BANKER SELECT - New
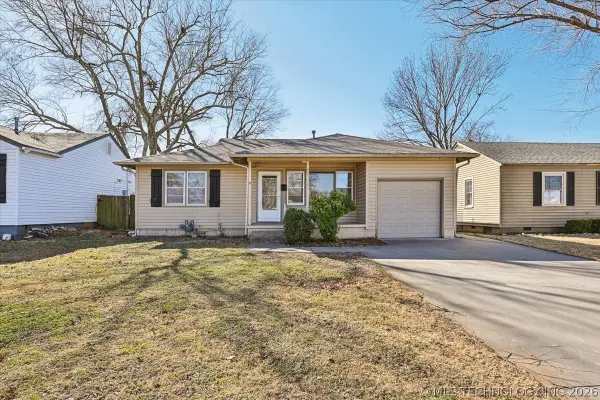 $199,900Active3 beds 2 baths1,181 sq. ft.
$199,900Active3 beds 2 baths1,181 sq. ft.3342 E 30th Street, Tulsa, OK 74119
MLS# 2605284Listed by: WALTER & ASSOCIATES, INC.

