2151 E 27th Street, Tulsa, OK 74114
Local realty services provided by:Better Homes and Gardens Real Estate Paramount
2151 E 27th Street,Tulsa, OK 74114
$1,390,000
- 6 Beds
- 6 Baths
- 5,881 sq. ft.
- Single family
- Active
Listed by: mary-beth hafer
Office: salt real estate, inc.
MLS#:2526102
Source:OK_NORES
Price summary
- Price:$1,390,000
- Price per sq. ft.:$236.35
About this home
Stop what you’re doing—this is the Forest Hills home you’ve been waiting for. Character? Check. Updates? Everywhere you look. Pool? Absolutely. And not just any pool—this is a true backyard sanctuary. Surrounded by mature trees and lush landscaping, the sparkling pool, hot tub, and waterfall create a private retreat that feels like vacation without ever leaving home.
Inside, the wow factor continues: 5 bedrooms, 6 baths, soaring 20-foot ceilings, and sunlight pouring in from every direction. The rare main-level second primary suite—with its own private entrance and pool views—is a game-changer. Perfect for a mother-in-law suite, guest retreat, or the ultimate home office, it’s the kind of feature Midtown buyers almost never find.
And the updates? Endless. Brand-new Class 4 roof, furnace, vinyl siding and exterior paint, quartz countertops, new sinks and faucets, fresh interior paint from walls to trim, updated flooring, custom lighting, spray foam insulation, full plumbing and electrical upgrades, Monogram gas stove, circle drive, balcony overlooking the pool, Ring cameras, alarm system—the list goes on. This home isn’t just updated, it’s been reimagined from top to bottom.
The location is just as impressive: steps from Utica Square, Cherry Street, and Brookside with shops, restaurants, and weekend markets. Minutes from The Gathering Place and Cascia Hall.
This is the rare Forest Hills renovation that proves you can have it all—character, charm, modern upgrades, and a backyard sanctuary like no other. Don’t wait—this one won’t last.
Contact an agent
Home facts
- Year built:1948
- Listing ID #:2526102
- Added:75 day(s) ago
- Updated:December 16, 2025 at 12:54 AM
Rooms and interior
- Bedrooms:6
- Total bathrooms:6
- Full bathrooms:4
- Living area:5,881 sq. ft.
Heating and cooling
- Cooling:3+ Units, Central Air
- Heating:Central, Gas
Structure and exterior
- Year built:1948
- Building area:5,881 sq. ft.
- Lot area:0.34 Acres
Schools
- High school:Edison
- Elementary school:Council Oak
Finances and disclosures
- Price:$1,390,000
- Price per sq. ft.:$236.35
- Tax amount:$16,943 (2024)
New listings near 2151 E 27th Street
- New
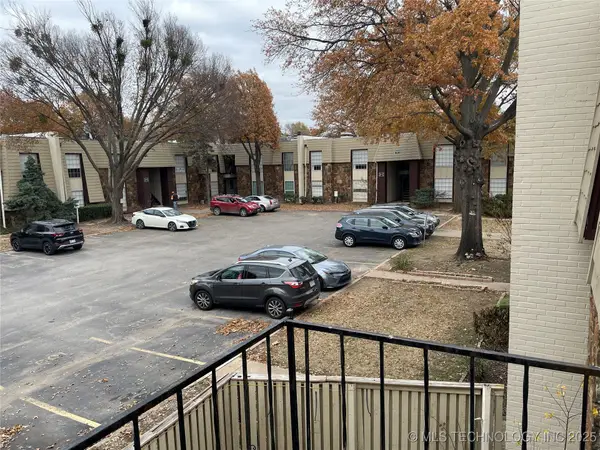 $81,000Active2 beds 2 baths910 sq. ft.
$81,000Active2 beds 2 baths910 sq. ft.6725 S Richmond Avenue #634, Tulsa, OK 74136
MLS# 2550180Listed by: KELLER WILLIAMS PREFERRED - New
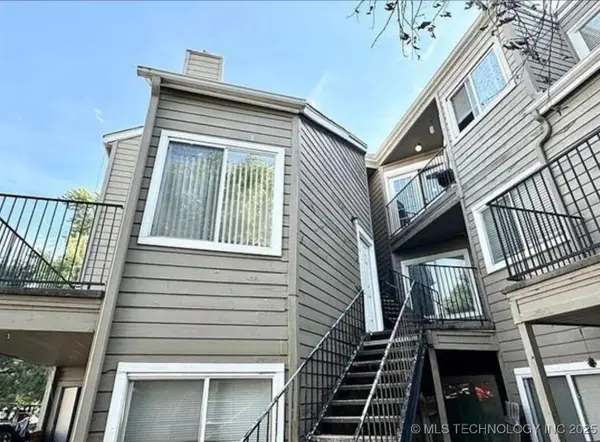 $38,000Active2 beds 2 baths1,080 sq. ft.
$38,000Active2 beds 2 baths1,080 sq. ft.6639 S Victor Avenue #G206, Tulsa, OK 74136
MLS# 2549700Listed by: PLATINUM REALTY, LLC. - New
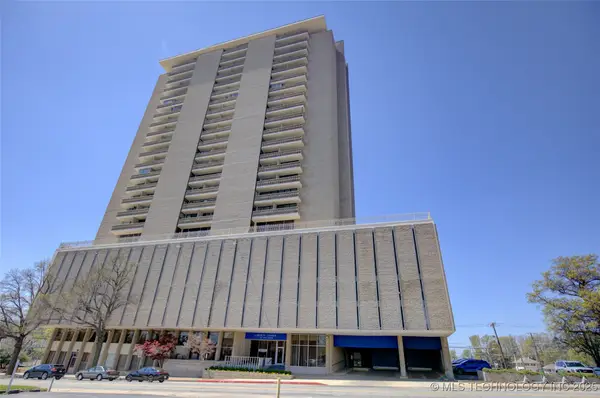 $160,000Active2 beds 2 baths1,084 sq. ft.
$160,000Active2 beds 2 baths1,084 sq. ft.1502 S Boulder Avenue #16M, Tulsa, OK 74119
MLS# 2550057Listed by: MCGRAW, REALTORS - New
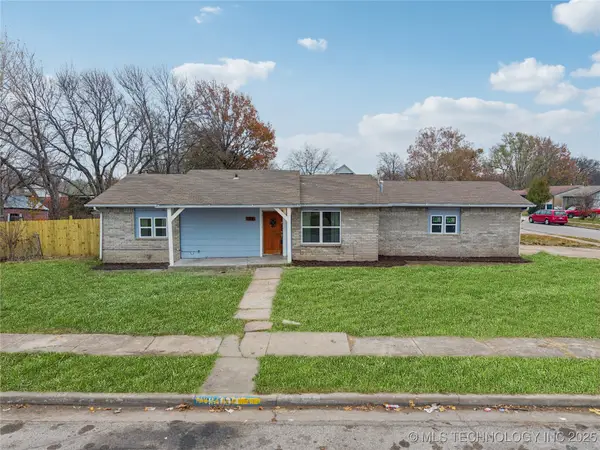 $182,500Active3 beds 1 baths1,142 sq. ft.
$182,500Active3 beds 1 baths1,142 sq. ft.11403 E 37th Place, Tulsa, OK 74146
MLS# 2550114Listed by: ASCENSION REAL ESTATE SERVICE - New
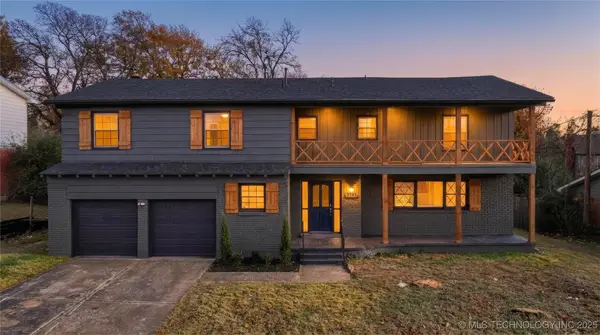 $460,000Active5 beds 3 baths3,267 sq. ft.
$460,000Active5 beds 3 baths3,267 sq. ft.3743 S Braden Place, Tulsa, OK 74135
MLS# 2550145Listed by: RE/MAX RESULTS - New
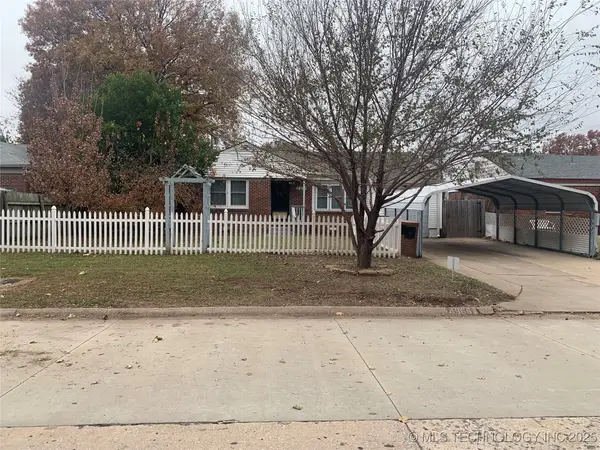 $279,900Active3 beds 2 baths1,646 sq. ft.
$279,900Active3 beds 2 baths1,646 sq. ft.4966 S Newport Avenue, Tulsa, OK 74105
MLS# 2550149Listed by: COLDWELL BANKER SELECT - New
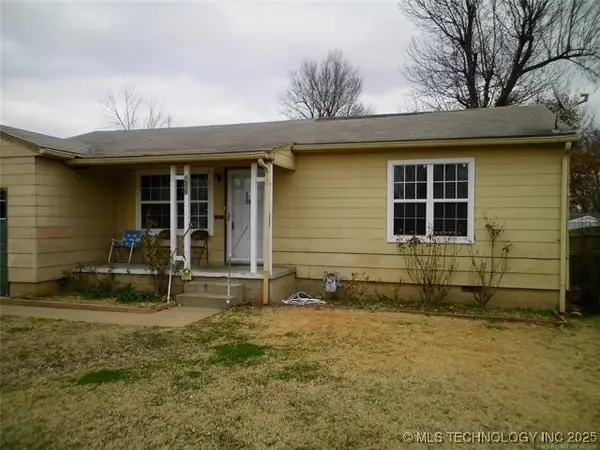 $135,000Active3 beds 1 baths1,214 sq. ft.
$135,000Active3 beds 1 baths1,214 sq. ft.1529 N Columbia Place, Tulsa, OK 74110
MLS# 2550126Listed by: PRESTIGIOUS PROPERTIES, LLC - New
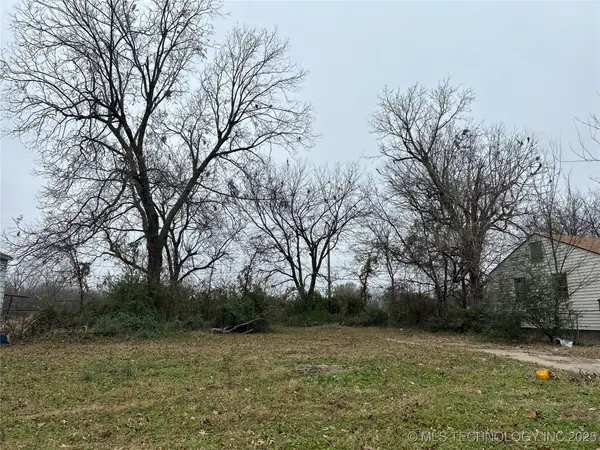 $10,000Active0.27 Acres
$10,000Active0.27 AcresN Saint Louis Avenue, Tulsa, OK 74126
MLS# 2549844Listed by: KELLER WILLIAMS ADVANTAGE - New
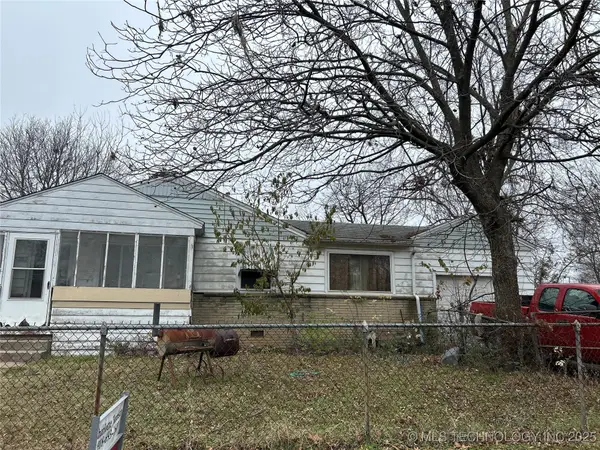 $72,500Active3 beds 2 baths1,081 sq. ft.
$72,500Active3 beds 2 baths1,081 sq. ft.4948 N Saint Louis Avenue, Tulsa, OK 74126
MLS# 2550111Listed by: KELLER WILLIAMS ADVANTAGE - New
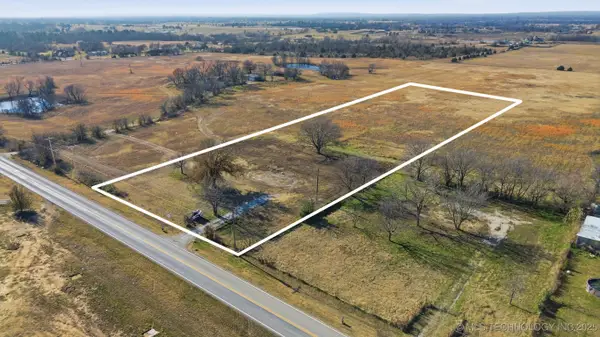 $250,000Active2.45 Acres
$250,000Active2.45 Acres10828 N Memorial Drive, Owasso, OK 74055
MLS# 2549756Listed by: ELLIS REAL ESTATE BROKERAGE
