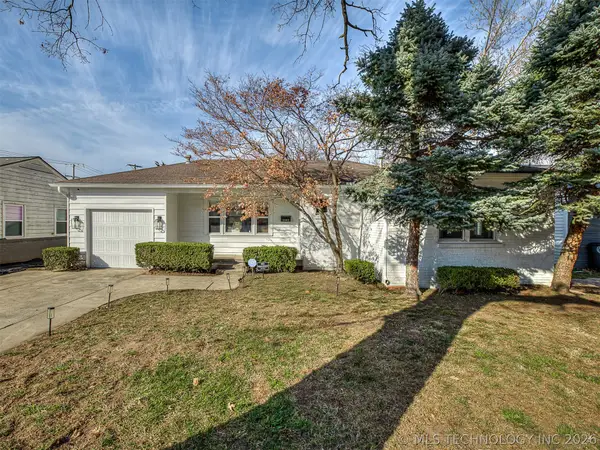2238 Terwilleger Boulevard, Tulsa, OK 74114
Local realty services provided by:Better Homes and Gardens Real Estate Winans
Listed by: brent clark
Office: mcgraw, realtors
MLS#:2540774
Source:OK_NORES
Price summary
- Price:$1,165,000
- Price per sq. ft.:$303.62
About this home
Exceptional English Tudor Home Located on Historic Terwilleger Boulevard of Midtown Tulsa – Ideal Balance of Charm, Classic Architecture & Modern Updates – Hardwood Floors Throughout – Updated Electrical with New Panels – Upgraded Energy Efficient Windows – Attic Spray Foam Insulation – Electric Driveway Gate – Designer Updated Kitchen with Granite Countertops, Viking Appliances, Custom Cabinets & Eat-In Breakfast – Dedicated Dining Room - Three Plus Living Spaces – Large Primary Suite with Updated Bath & an Impressive Fitted Walk-In Closet – Complete Remodel Bonus Guest Quarters with Full Bath & Kitchen – New Heated Swimming Pool & Spa (2020) – Prime Location - Blocks from Philbrook Museum, Woodward Park & Utica Square - Close to Monte Cassino, Cascia Hall & Council Oak Schools - Enjoy Midtown Living at its Finest
Contact an agent
Home facts
- Year built:1929
- Listing ID #:2540774
- Added:139 day(s) ago
- Updated:February 14, 2026 at 08:46 AM
Rooms and interior
- Bedrooms:4
- Total bathrooms:4
- Full bathrooms:3
- Living area:3,837 sq. ft.
Heating and cooling
- Cooling:2 Units, Central Air
- Heating:Central, Gas
Structure and exterior
- Year built:1929
- Building area:3,837 sq. ft.
- Lot area:0.24 Acres
Schools
- High school:Edison
- Middle school:Edison Prep.
- Elementary school:Council Oak
Finances and disclosures
- Price:$1,165,000
- Price per sq. ft.:$303.62
- Tax amount:$9,885 (2024)
New listings near 2238 Terwilleger Boulevard
- New
 $220,000Active3 beds 2 baths1,375 sq. ft.
$220,000Active3 beds 2 baths1,375 sq. ft.1407 E 52nd Street, Tulsa, OK 74105
MLS# 2605139Listed by: BLACK LABEL REALTY - Open Sun, 12 to 4pmNew
 $414,900Active3 beds 3 baths2,750 sq. ft.
$414,900Active3 beds 3 baths2,750 sq. ft.7505 E 65th Street, Tulsa, OK 74133
MLS# 2512089Listed by: MORE AGENCY - New
 $165,000Active3 beds 2 baths1,228 sq. ft.
$165,000Active3 beds 2 baths1,228 sq. ft.7521 E 27th Street S, Tulsa, OK 74129
MLS# 2605133Listed by: KELLER WILLIAMS ADVANTAGE - New
 $220,000Active3 beds 2 baths1,487 sq. ft.
$220,000Active3 beds 2 baths1,487 sq. ft.4747 S Santa Fe Avenue, Tulsa, OK 74107
MLS# 2605135Listed by: RON CAIN - New
 $249,000Active3 beds 2 baths1,464 sq. ft.
$249,000Active3 beds 2 baths1,464 sq. ft.4438 E 58th Place, Tulsa, OK 74135
MLS# 2605057Listed by: WALTER & ASSOCIATES, INC. - New
 $129,000Active2 beds 1 baths1,011 sq. ft.
$129,000Active2 beds 1 baths1,011 sq. ft.5249 S St Louis Avenue, Tulsa, OK 74105
MLS# 2605091Listed by: MCGRAW, REALTORS - Open Sun, 12 to 2pmNew
 $300,000Active3 beds 1 baths1,128 sq. ft.
$300,000Active3 beds 1 baths1,128 sq. ft.1746 S Yorktown Avenue, Tulsa, OK 74104
MLS# 2605102Listed by: MCGRAW, REALTORS - New
 $118,000Active2 beds 2 baths1,498 sq. ft.
$118,000Active2 beds 2 baths1,498 sq. ft.5521 E 51st Street #8-B, Tulsa, OK 74135
MLS# 2604994Listed by: THE GARRISON GROUP LLC. - New
 $180,000Active3 beds 2 baths1,436 sq. ft.
$180,000Active3 beds 2 baths1,436 sq. ft.2202 E 55th Court #2202, Tulsa, OK 74105
MLS# 2605067Listed by: KELLER WILLIAMS ADVANTAGE - New
 $150,000Active3 beds 1 baths939 sq. ft.
$150,000Active3 beds 1 baths939 sq. ft.5510 S Boston Place, Tulsa, OK 74105
MLS# 2605108Listed by: KELLER WILLIAMS ADVANTAGE

