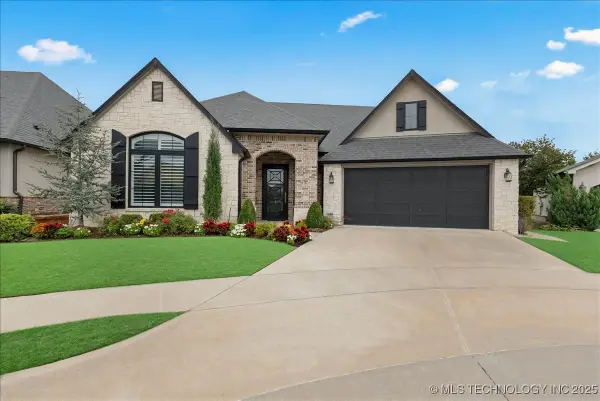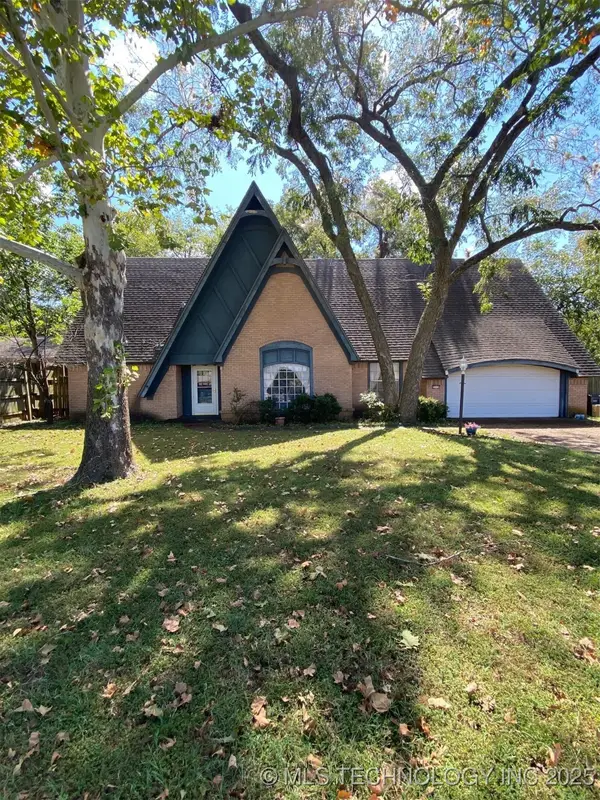2300 Riverside Drive #5E, Tulsa, OK 74114
Local realty services provided by:Better Homes and Gardens Real Estate Winans
2300 Riverside Drive #5E,Tulsa, OK 74114
$499,999
- 2 Beds
- 2 Baths
- 1,730 sq. ft.
- Condominium
- Active
Listed by:robin gentzen
Office:parker & associates
MLS#:2531450
Source:OK_NORES
Price summary
- Price:$499,999
- Price per sq. ft.:$289.02
- Monthly HOA dues:$1,828
About this home
Here is your chance to own part of Iconic 2300 Riverside!! Rarely Available Southwest View in the Incredible 2300 Riverside Condominium!!! Looking for a "Lock n Leave" Lifestyle? Here It IS!!! Enjoy the views of Zink Lake, the Pedestrian Bridge & beyond from your private wrap around balcony. New 9 foot floor to ceiling windows & doors throughout provide awesome & abundant ambient light plus energy efficiency! All rooms have balcony access.The extremely inviting and open living/dining area flows to the flex area allowing this floor plan to "Live Large". The primary bedroom with private bath accommodates king size furniture and boasts an extremely ample custom designed walk-in closet. There is plenty of room for guests to overnight in the flex room's murphy bed. This area has custom built-ins, a dry bar & flows to the main living area. It is an excellent extended space for entertaining a large group and makes a terrific tucked away office. The main living/dining as adjacent to the flex space. Two lovely & large baths and kitchen have been updated. Great appliance choices and an unexpectedly large amount of storage space are a pleasant surprise! 2300 is the epitome of luxury & security in a casually elegant environment with the ultimate in convenience of Midtown & Downtown events, shopping, dining & sports! Monthly fees for this condo are about $1900 which includes ALL Utilities, endless amenities and security beyond compare. 24/7 Doorman with access to residents only unless announced. Valet Service. Beautifully Renovated Lobby & Elevators. Crystal Clear pool is spacious enough for laps and leisure! 5 Guest apartments available for rental. Secure assigned storage in basement. Totally weather protected assigned parking. Meticulously maintained grounds. Open Air & Covered Patios.
Contact an agent
Home facts
- Year built:1962
- Listing ID #:2531450
- Added:111 day(s) ago
- Updated:September 27, 2025 at 03:23 PM
Rooms and interior
- Bedrooms:2
- Total bathrooms:2
- Full bathrooms:2
- Living area:1,730 sq. ft.
Heating and cooling
- Cooling:Central Air
- Heating:Central
Structure and exterior
- Year built:1962
- Building area:1,730 sq. ft.
- Lot area:0.04 Acres
Schools
- High school:Edison
- Middle school:Edison Prep.
- Elementary school:Council Oak
Finances and disclosures
- Price:$499,999
- Price per sq. ft.:$289.02
- Tax amount:$5,343 (2024)
New listings near 2300 Riverside Drive #5E
- New
 $252,000Active3 beds 2 baths1,626 sq. ft.
$252,000Active3 beds 2 baths1,626 sq. ft.1573 E 58th Street, Tulsa, OK 74105
MLS# 2541068Listed by: MCGRAW, REALTORS - New
 $75,000Active4 beds 2 baths2,174 sq. ft.
$75,000Active4 beds 2 baths2,174 sq. ft.3784 N Lansing Place, Tulsa, OK 74106
MLS# 2541114Listed by: HAYES REALTY GROUP - New
 $849,000Active2 beds 3 baths3,313 sq. ft.
$849,000Active2 beds 3 baths3,313 sq. ft.1105 W 84th Street, Tulsa, OK 74132
MLS# 2540540Listed by: EXP REALTY, LLC (BO) - New
 $215,000Active4 beds 3 baths2,856 sq. ft.
$215,000Active4 beds 3 baths2,856 sq. ft.3114 E 78th Place, Tulsa, OK 74136
MLS# 2541111Listed by: MCGRAW, REALTORS - New
 $369,900Active3 beds 3 baths2,652 sq. ft.
$369,900Active3 beds 3 baths2,652 sq. ft.3313 E 68th Place #6, Tulsa, OK 74136
MLS# 2540831Listed by: MCGRAW, REALTORS - New
 $480,000Active4 beds 4 baths4,226 sq. ft.
$480,000Active4 beds 4 baths4,226 sq. ft.4310 S 134th East Place, Tulsa, OK 74134
MLS# 2540940Listed by: MCGRAW, REALTORS - New
 $139,000Active2 beds 2 baths1,040 sq. ft.
$139,000Active2 beds 2 baths1,040 sq. ft.3333 E 38th Street #11, Tulsa, OK 74135
MLS# 2541018Listed by: THE GARRISON GROUP LLC. - New
 $95,000Active2 beds 2 baths1,130 sq. ft.
$95,000Active2 beds 2 baths1,130 sq. ft.4330 E 67 Street #C3 682, Tulsa, OK 74136
MLS# 2541067Listed by: C21/FIRST CHOICE REALTY - New
 $1,440,000Active29.63 Acres
$1,440,000Active29.63 Acres5635 N Peoria Street, Tulsa, OK 74126
MLS# 2539894Listed by: LINKED REALTY LLC - New
 $90,000Active2 beds 1 baths1,010 sq. ft.
$90,000Active2 beds 1 baths1,010 sq. ft.4215 S 25th West Avenue, Tulsa, OK 74107
MLS# 2540647Listed by: PRIVATE LABEL REAL ESTATE
