2300 Riverside Drive #7A, Tulsa, OK 74114
Local realty services provided by:Better Homes and Gardens Real Estate Winans
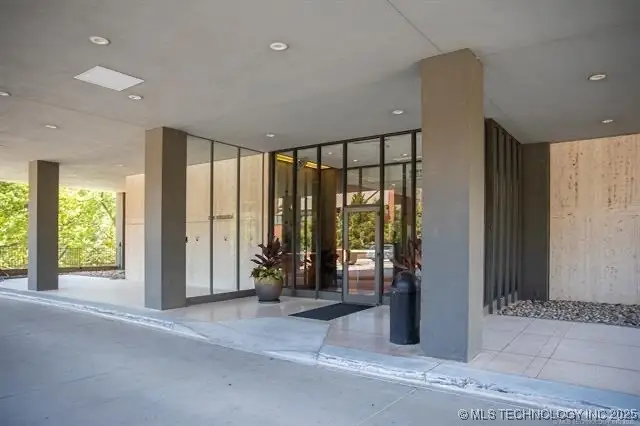
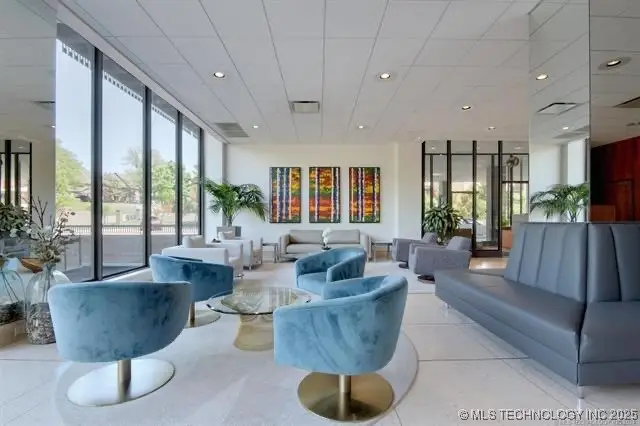

2300 Riverside Drive #7A,Tulsa, OK 74114
$500,000
- 2 Beds
- 2 Baths
- 1,314 sq. ft.
- Condominium
- Active
Listed by:robin gentzen
Office:parker & associates
MLS#:2523084
Source:OK_NORES
Price summary
- Price:$500,000
- Price per sq. ft.:$380.52
- Monthly HOA dues:$1,438
About this home
Luxurious "Lock & Leave" Living in Midtown!!!! This exquisite condo features a split bedroom floor plan with 9Foot floor to ceiling panoramic views of downtown from every room. The bedroom being used as "primary" is ensuite, has built in cabinetry & dual custom closets. Both bedrooms accommodate king size furniture! Two nicely updated full baths. Updated lighting, fixtures & hardware throughout. Gorgeous neutral tile flows over all the flooring lending great continuity and an open uninterrupted feel. Oversized utility room with two walls of flexible storage! Step onto your balcony (accessible from living area & both bedrooms) and marvel at the stupendous sunsets over Zink Lake! The Balcony is quiet and private with tile floor surface recently added. 24 Hour/Seven Days a Week Security with on site doorman & valet parking if you desire. Two assigned weather protected parking spaces. The grounds are lushly landscaped, well manicured & open for all residents and their pets to enjoy! The Pool is great for laps or lounging! Several Open Air and Covered Patio areas can also be used for personal entertaining. The quietly elegant lobby offers a great transition for use of the 3 elevators or the sitting areas where you can relax with resident friends or guests. In addition, the event space off the lobby is for members only to use as they wish. This lovely room has a commanding view of the pool & patio. Built in 1962 and expertly maintained ever since, makes this truly an iconic one of a kind building. 2300 employs two property managers, three engineers & a full time housekeeping staff for the public areas. Five guest apartments can be reserved and rented for overflow visitors. Assigned individual secure storage in basement/terrace level. 2300's location can't be beat with great walkability to the Gathering Place, Zink Lake activities, Maple Ridge and SOBO! Not more than 5-10 minutes from Brookside, Utica Square, Cherry Street & all Downtown Tulsa venues.
Contact an agent
Home facts
- Year built:1960
- Listing Id #:2523084
- Added:73 day(s) ago
- Updated:August 14, 2025 at 03:14 PM
Rooms and interior
- Bedrooms:2
- Total bathrooms:2
- Full bathrooms:2
- Living area:1,314 sq. ft.
Heating and cooling
- Cooling:Central Air
- Heating:Central, Electric
Structure and exterior
- Year built:1960
- Building area:1,314 sq. ft.
Schools
- High school:Edison
- Middle school:Edison Prep.
- Elementary school:Council Oak
Finances and disclosures
- Price:$500,000
- Price per sq. ft.:$380.52
- Tax amount:$4,821 (2024)
New listings near 2300 Riverside Drive #7A
- New
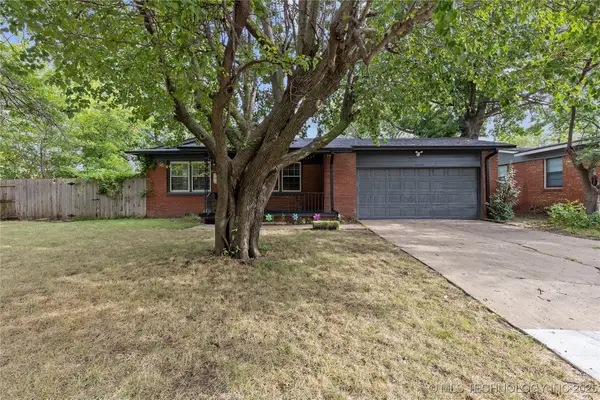 $216,500Active3 beds 2 baths1,269 sq. ft.
$216,500Active3 beds 2 baths1,269 sq. ft.4598 E 45th Street, Tulsa, OK 74135
MLS# 2533577Listed by: MCGRAW, REALTORS - New
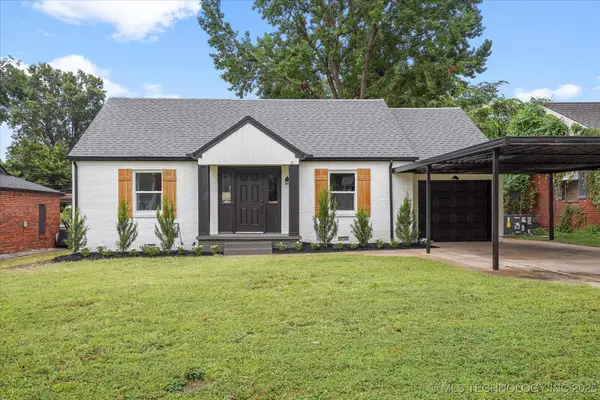 $290,000Active3 beds 2 baths1,563 sq. ft.
$290,000Active3 beds 2 baths1,563 sq. ft.2732 E 1st Street, Tulsa, OK 74104
MLS# 2535696Listed by: TRINITY PROPERTIES - New
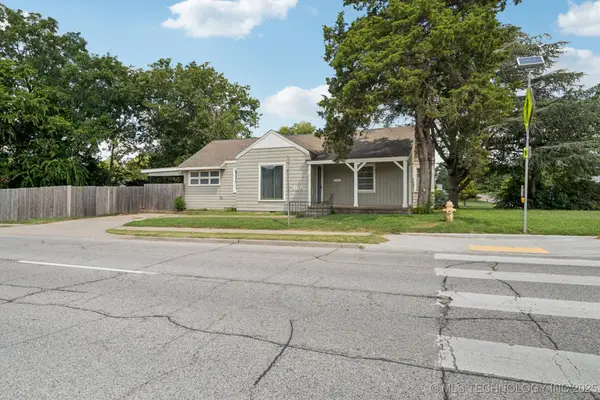 $199,000Active2 beds 1 baths1,316 sq. ft.
$199,000Active2 beds 1 baths1,316 sq. ft.4119 E 15th Street, Tulsa, OK 74112
MLS# 2535398Listed by: KELLER WILLIAMS ADVANTAGE - New
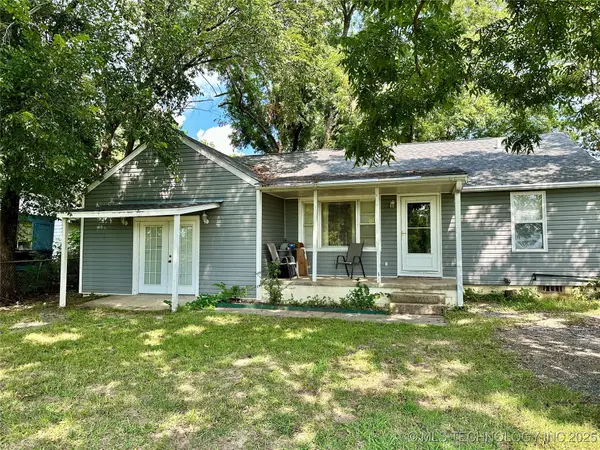 $174,900Active3 beds 2 baths1,396 sq. ft.
$174,900Active3 beds 2 baths1,396 sq. ft.4137 S 49th West Avenue, Tulsa, OK 74107
MLS# 2535428Listed by: EXP REALTY, LLC (BO) - New
 $365,000Active3 beds 2 baths1,761 sq. ft.
$365,000Active3 beds 2 baths1,761 sq. ft.5648 S Marion Avenue, Tulsa, OK 74135
MLS# 2535461Listed by: MCGRAW, REALTORS - New
 $334,900Active3 beds 2 baths2,455 sq. ft.
$334,900Active3 beds 2 baths2,455 sq. ft.6557 E 60th Street, Tulsa, OK 74145
MLS# 2535541Listed by: COTRILL REALTY GROUP LLC - New
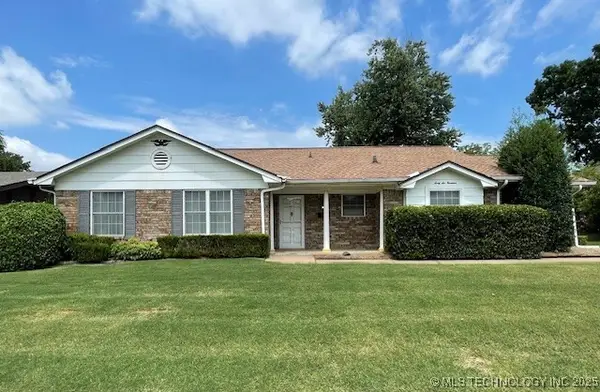 $250,000Active3 beds 2 baths1,983 sq. ft.
$250,000Active3 beds 2 baths1,983 sq. ft.6619 E 55th Street, Tulsa, OK 74145
MLS# 2535614Listed by: KELLER WILLIAMS ADVANTAGE - New
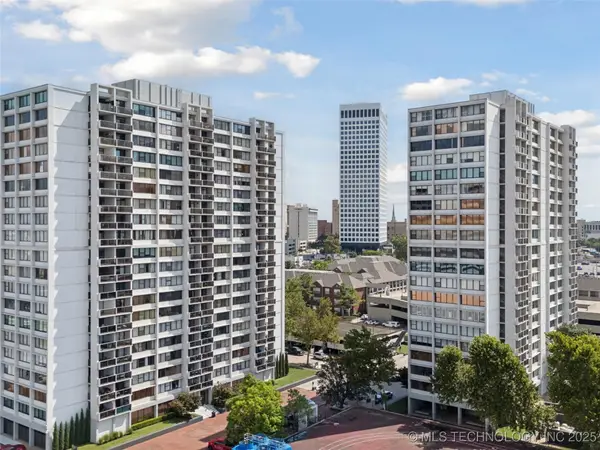 $199,900Active2 beds 2 baths1,156 sq. ft.
$199,900Active2 beds 2 baths1,156 sq. ft.410 W 7th Street #828, Tulsa, OK 74119
MLS# 2535672Listed by: KELLER WILLIAMS PREFERRED - New
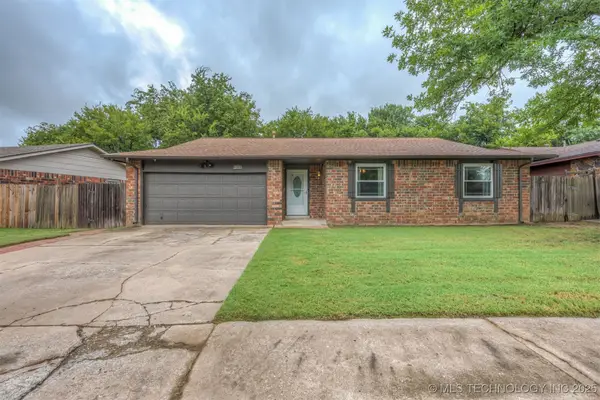 $245,000Active3 beds 2 baths1,477 sq. ft.
$245,000Active3 beds 2 baths1,477 sq. ft.2016 W Delmar Street, Tulsa, OK 74012
MLS# 2535685Listed by: KELLER WILLIAMS ADVANTAGE - New
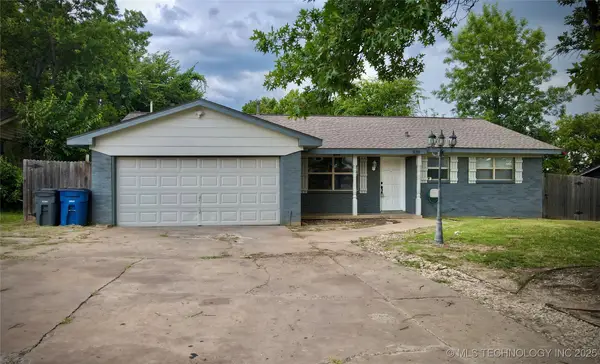 $239,900Active3 beds 2 baths1,312 sq. ft.
$239,900Active3 beds 2 baths1,312 sq. ft.11311 E 15th Place, Tulsa, OK 74128
MLS# 2535513Listed by: FATHOM REALTY
