2435 S Pittsburg Avenue, Tulsa, OK 74114
Local realty services provided by:Better Homes and Gardens Real Estate Green Country
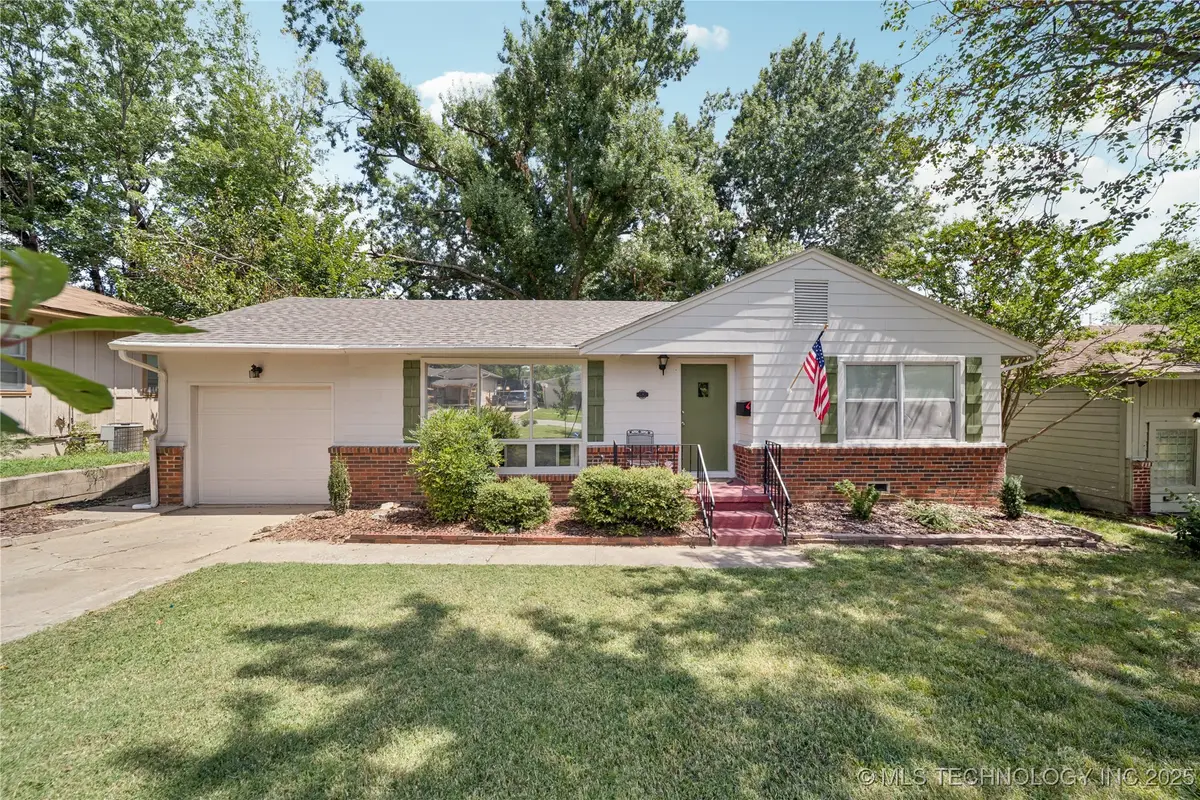
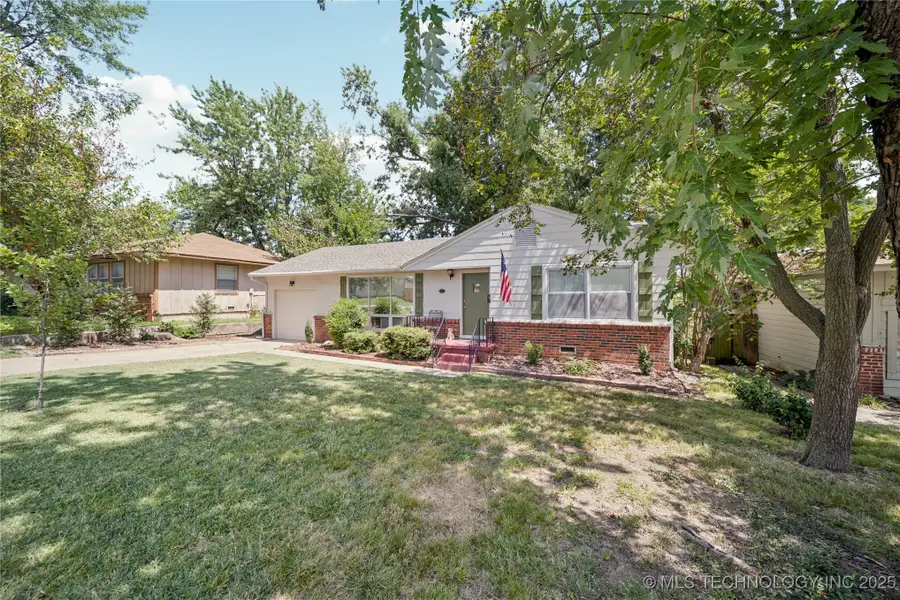
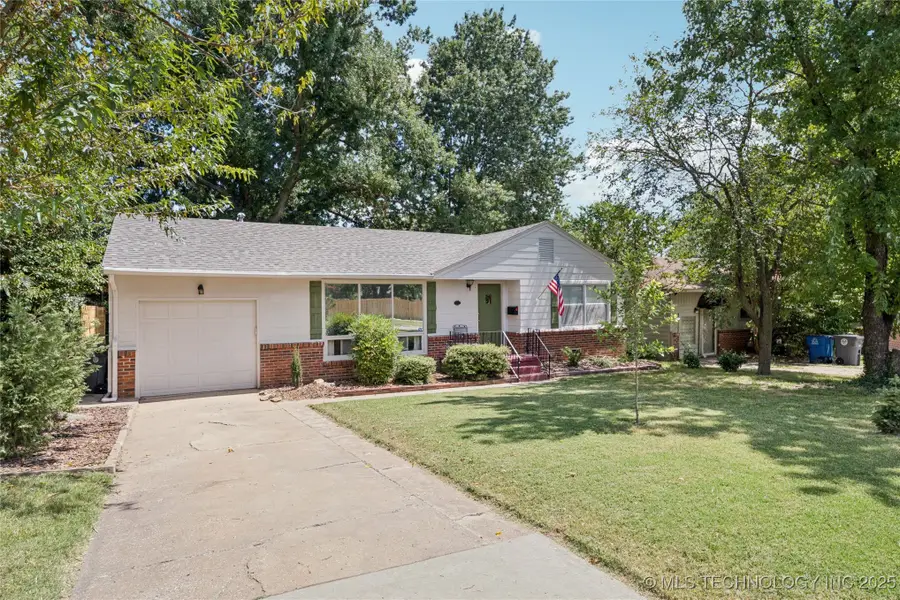
2435 S Pittsburg Avenue,Tulsa, OK 74114
$195,000
- 2 Beds
- 1 Baths
- 1,112 sq. ft.
- Single family
- Active
Listed by:jacqui martinez
Office:coldwell banker select
MLS#:2536467
Source:OK_NORES
Price summary
- Price:$195,000
- Price per sq. ft.:$175.36
About this home
Charming, ranch-style home in the heart of Mayo Meadow, blending classic character with thoughtful updates. Original hardwood floors, fresh interior/exterior paint, and a beautifully updated bathroom with vintage mid-century tile create a timeless look.
An expansive picture window floods the living area with natural light, while the kitchen features new butcher block counters and wood flooring with a pass-through to the living room for an open feel. A cozy den adds extra living space with newly installed hardwoods and a floor-to-ceiling stacked stone fireplace.
Step outside through French doors to a brand-new wood deck and a spacious, fully fenced backyard, shaded by a mature oak tree. The stained slab with roughed-in plumbing is ready for a future primary suite addition, or enjoy it now as expanded outdoor living space!
Additional improvements include a 3-year-old roof, landscaping, and enhanced flow between living spaces. Set in a quiet, midtown location near the Fairgrounds with quick highway access, this home is move-in ready today with smart growth potential for tomorrow - an ideal fit for both homeowners and investors!
Contact an agent
Home facts
- Year built:1950
- Listing Id #:2536467
- Added:1 day(s) ago
- Updated:August 22, 2025 at 04:55 PM
Rooms and interior
- Bedrooms:2
- Total bathrooms:1
- Full bathrooms:1
- Living area:1,112 sq. ft.
Heating and cooling
- Cooling:Central Air
- Heating:Central, Gas
Structure and exterior
- Year built:1950
- Building area:1,112 sq. ft.
- Lot area:0.18 Acres
Schools
- High school:Edison
- Elementary school:Lanier
Finances and disclosures
- Price:$195,000
- Price per sq. ft.:$175.36
- Tax amount:$2,544 (2025)
New listings near 2435 S Pittsburg Avenue
- New
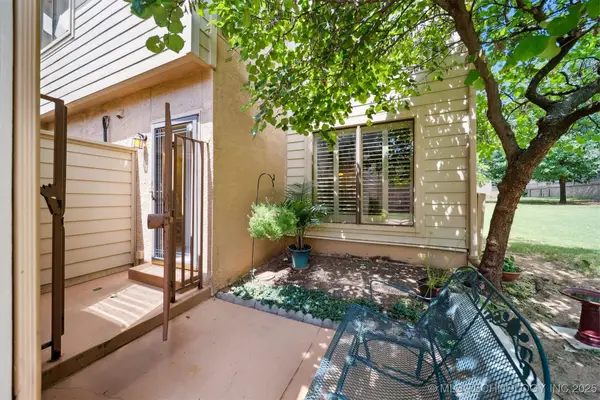 $230,500Active2 beds 3 baths1,910 sq. ft.
$230,500Active2 beds 3 baths1,910 sq. ft.8439 S College Avenue #89/1, Tulsa, OK 74137
MLS# 2535137Listed by: ERIN CATRON & COMPANY, LLC - New
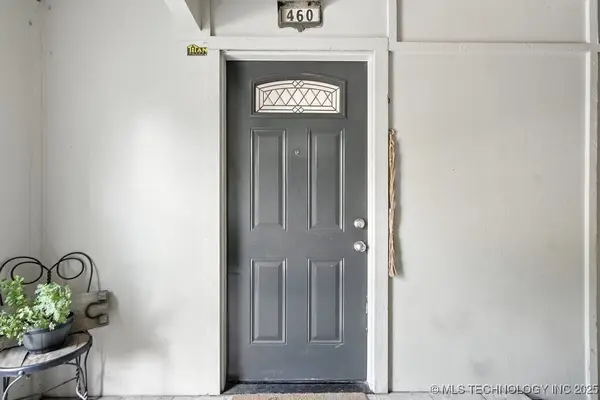 $88,900Active2 beds 2 baths908 sq. ft.
$88,900Active2 beds 2 baths908 sq. ft.6854 S Toledo Avenue #460, Tulsa, OK 74136
MLS# 2535905Listed by: PLATINUM REALTY, LLC. - New
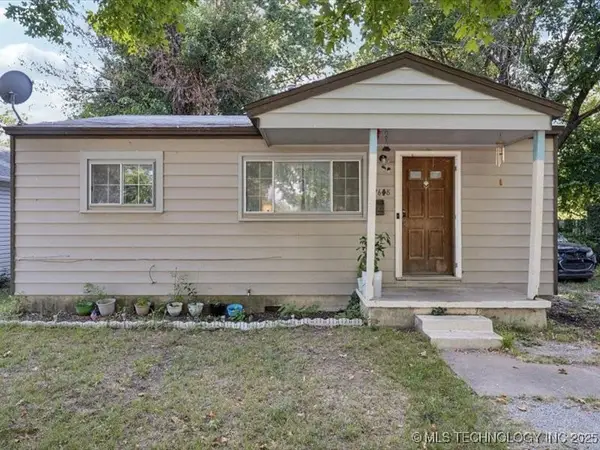 $145,000Active2 beds 1 baths720 sq. ft.
$145,000Active2 beds 1 baths720 sq. ft.2638 N Maplewood Avenue, Tulsa, OK 74115
MLS# 2536591Listed by: PEMBROOK REALTY GROUP - New
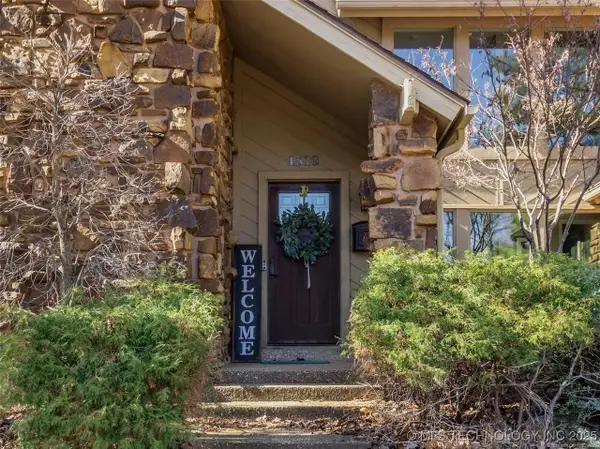 $698,000Active4 beds 5 baths4,922 sq. ft.
$698,000Active4 beds 5 baths4,922 sq. ft.4510 S Birmingham Place, Tulsa, OK 74105
MLS# 2536596Listed by: MCGRAW, REALTORS - New
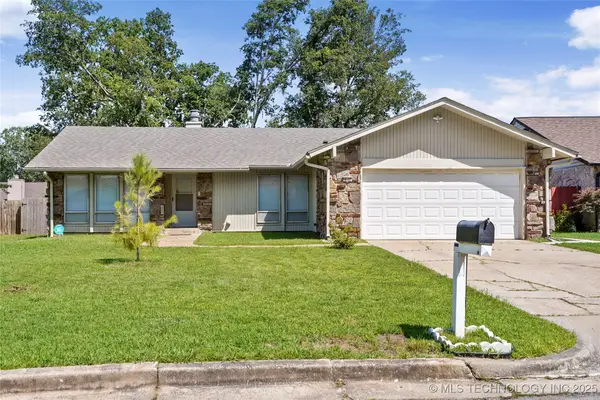 $239,000Active3 beds 2 baths1,485 sq. ft.
$239,000Active3 beds 2 baths1,485 sq. ft.14127 E 24th Place, Tulsa, OK 74134
MLS# 2536753Listed by: COCHRAN & CO REALTORS - New
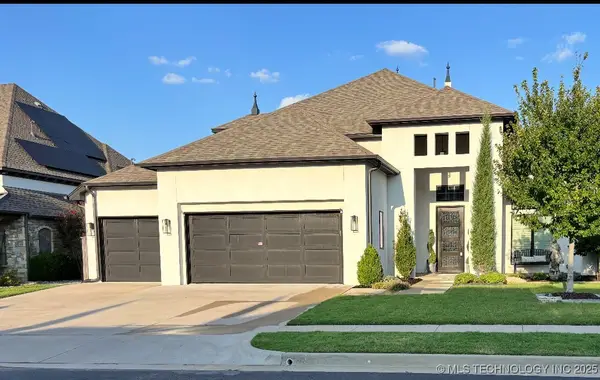 $655,000Active3 beds 4 baths3,614 sq. ft.
$655,000Active3 beds 4 baths3,614 sq. ft.12015 S Urbana Avenue, Tulsa, OK 74137
MLS# 2536698Listed by: COLDWELL BANKER SELECT - New
 $180,000Active4 beds 2 baths2,140 sq. ft.
$180,000Active4 beds 2 baths2,140 sq. ft.3822 S 91st East Avenue, Tulsa, OK 74145
MLS# 2536509Listed by: PINNACLE REALTY GROUP - New
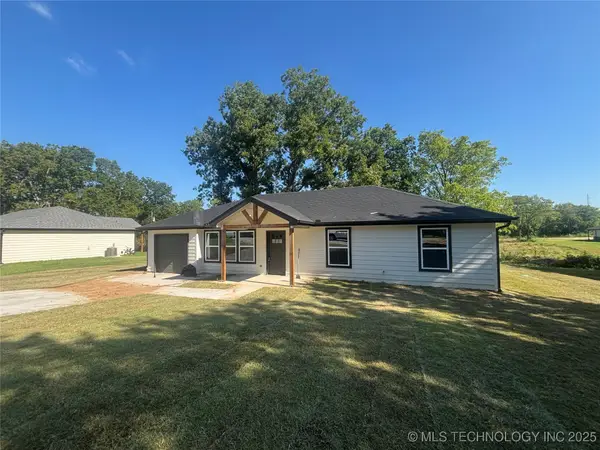 $259,900Active3 beds 2 baths1,204 sq. ft.
$259,900Active3 beds 2 baths1,204 sq. ft.16711 E Oklahoma Street, Tulsa, OK 74116
MLS# 2536687Listed by: HOMESMART STELLAR REALTY - New
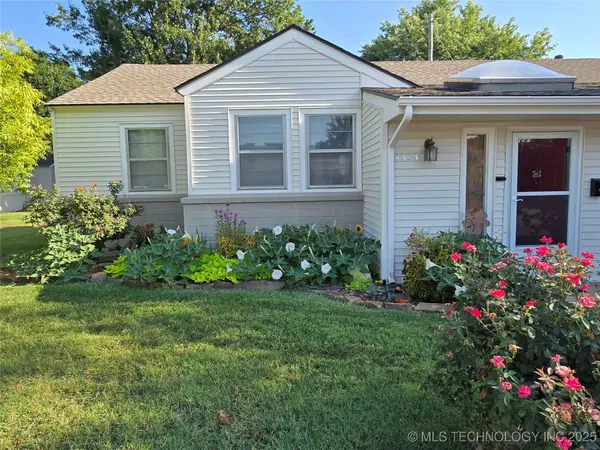 $175,000Active2 beds 1 baths759 sq. ft.
$175,000Active2 beds 1 baths759 sq. ft.1437 E 38th Place #A, Tulsa, OK 74105
MLS# 2536662Listed by: MCGRAW, REALTORS
