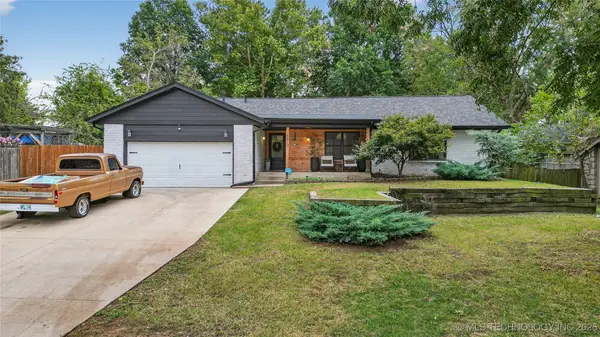2441 S Norwood Avenue, Tulsa, OK 74114
Local realty services provided by:Better Homes and Gardens Real Estate Winans
Listed by:nora hogue
Office:mint realty llc.
MLS#:2525154
Source:OK_NORES
Price summary
- Price:$288,000
- Price per sq. ft.:$189.97
About this home
Stunning remodeled Midcentury Modern sanctuary, offering 3 bedrooms, 2.5 bathrooms, two spacious living areas, and an oversized attached 1-car garage. Recent upgrades include a new roof, HVAC system, and water heater, providing peace of mind from day one. Natural light floods the main living room through large windows, highlighting the original refinished hardwood floors throughout. The cozy den, featuring a stone fireplace with ventless gas logs and a convenient powder bath, is perfect for relaxing evenings. The fully updated kitchen includes stainless steel appliances (fridge/freezer with ice maker, stove/oven, and dishwasher), new cabinets, countertops, a modern sink, and a walk-in pantry. A large utility room offers ample storage with custom cabinetry. Outside, enjoy an expansive east-facing backyard and new patio—ideal for entertaining. With fresh lighting and plumbing fixtures, new window treatments, and cleaned AC ducts this home blends timeless character with modern comfort and thoughtful updates throughout.
Contact an agent
Home facts
- Year built:1956
- Listing ID #:2525154
- Added:104 day(s) ago
- Updated:September 19, 2025 at 03:25 PM
Rooms and interior
- Bedrooms:3
- Total bathrooms:3
- Full bathrooms:2
- Living area:1,516 sq. ft.
Heating and cooling
- Cooling:Central Air
- Heating:Central, Gas
Structure and exterior
- Year built:1956
- Building area:1,516 sq. ft.
- Lot area:0.17 Acres
Schools
- High school:Hale
- Middle school:Hale
- Elementary school:Hoover
Finances and disclosures
- Price:$288,000
- Price per sq. ft.:$189.97
- Tax amount:$1,687 (2023)
New listings near 2441 S Norwood Avenue
- New
 $500,000Active4 beds 3 baths3,420 sq. ft.
$500,000Active4 beds 3 baths3,420 sq. ft.18609 E 45th Street S, Tulsa, OK 74134
MLS# 2540727Listed by: RE/MAX RESULTS - New
 $265,000Active3 beds 1 baths1,263 sq. ft.
$265,000Active3 beds 1 baths1,263 sq. ft.1335 E 45th Street, Tulsa, OK 74105
MLS# 2540767Listed by: MCGRAW, REALTORS - New
 $259,500Active3 beds 2 baths1,674 sq. ft.
$259,500Active3 beds 2 baths1,674 sq. ft.5012 S 189th East Avenue, Tulsa, OK 74134
MLS# 2540892Listed by: COLDWELL BANKER SELECT - New
 $175,000Active2 beds 1 baths784 sq. ft.
$175,000Active2 beds 1 baths784 sq. ft.4711 S Boston Avenue, Tulsa, OK 74105
MLS# 2540005Listed by: MCGRAW, REALTORS - New
 $269,000Active3 beds 2 baths1,452 sq. ft.
$269,000Active3 beds 2 baths1,452 sq. ft.8822 S Braden Avenue, Tulsa, OK 74137
MLS# 2540533Listed by: MCGRAW, REALTORS - New
 $178,500Active2 beds 2 baths980 sq. ft.
$178,500Active2 beds 2 baths980 sq. ft.1107 E 45th Place #11, Tulsa, OK 74105
MLS# 2540834Listed by: CHINOWTH & COHEN - New
 $299,999Active5 beds 3 baths3,050 sq. ft.
$299,999Active5 beds 3 baths3,050 sq. ft.7023 E 66th Court, Tulsa, OK 74133
MLS# 2540889Listed by: COLDWELL BANKER SELECT - New
 $315,000Active3 beds 2 baths1,660 sq. ft.
$315,000Active3 beds 2 baths1,660 sq. ft.6813 S 32nd West Avenue, Tulsa, OK 74132
MLS# 2540545Listed by: EXP REALTY, LLC - New
 $975,000Active3 beds 3 baths2,825 sq. ft.
$975,000Active3 beds 3 baths2,825 sq. ft.1591 Swan Drive, Tulsa, OK 74120
MLS# 2540715Listed by: WALTER & ASSOCIATES, INC. - New
 $480,000Active3 beds 2 baths1,788 sq. ft.
$480,000Active3 beds 2 baths1,788 sq. ft.3446 S Zunis Avenue, Tulsa, OK 74105
MLS# 2540742Listed by: MCGRAW, REALTORS
