2457 E 26th Place, Tulsa, OK 74114
Local realty services provided by:Better Homes and Gardens Real Estate Green Country
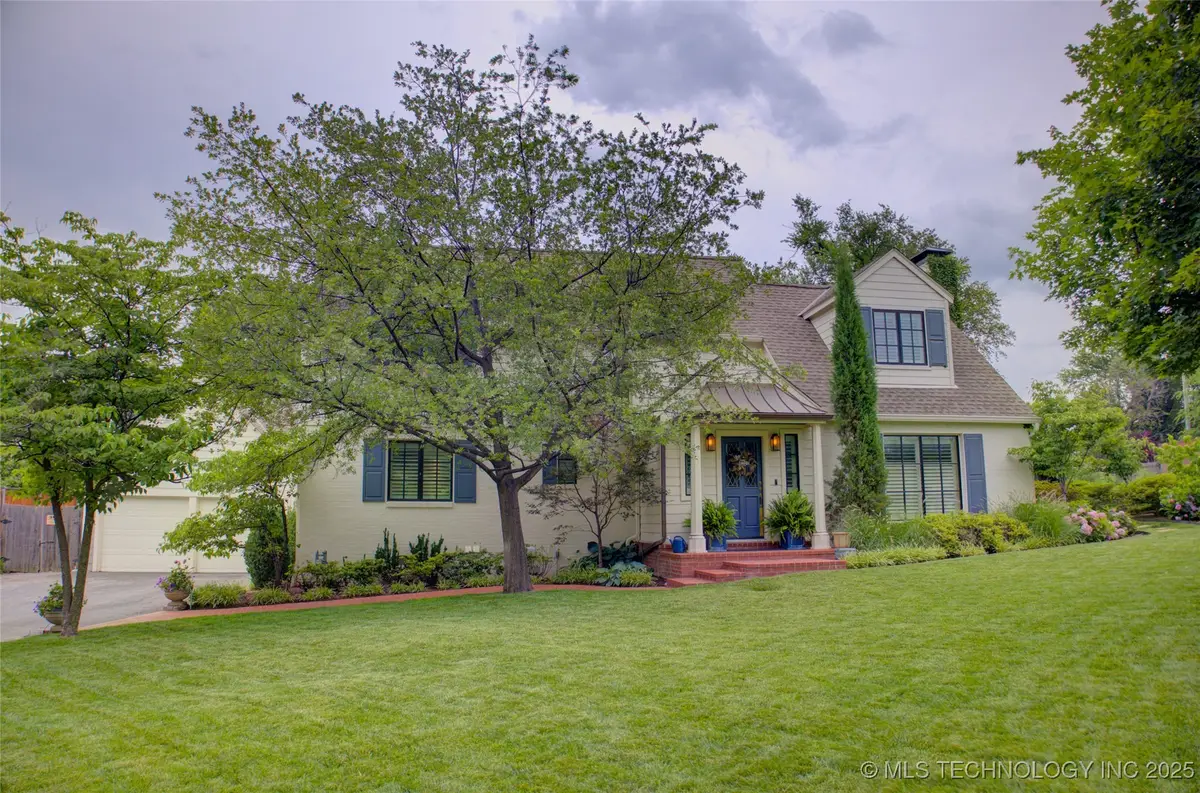

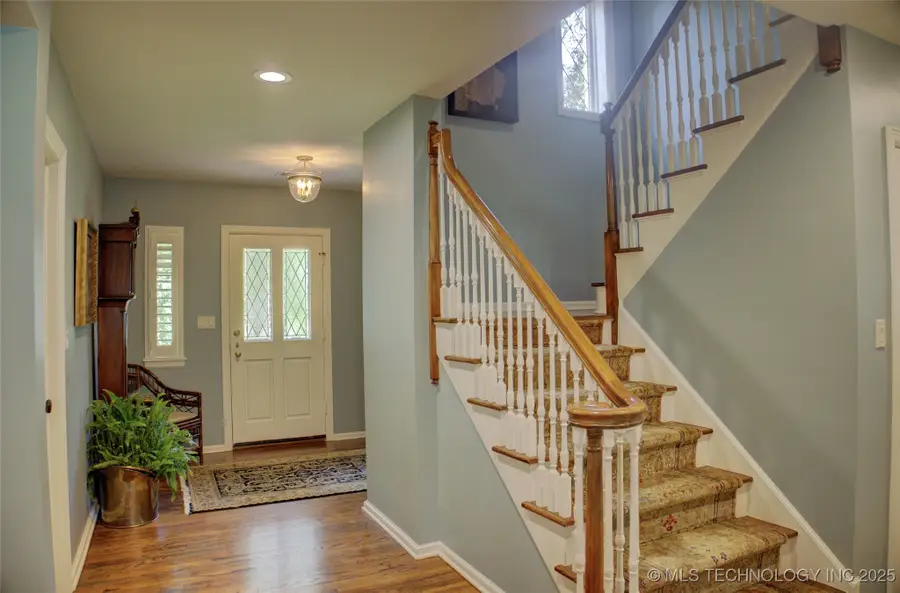
2457 E 26th Place,Tulsa, OK 74114
$1,250,000
- 4 Beds
- 4 Baths
- 3,358 sq. ft.
- Single family
- Pending
Listed by:brint lang
Office:mcgraw, realtors
MLS#:2526385
Source:OK_NORES
Price summary
- Price:$1,250,000
- Price per sq. ft.:$372.25
About this home
Woody Crest! Nestled gracefully on a quiet, tree-lined street in the heart of Midtown Tulsa, this beautifully updated 4-bedroom, 3.5-bath home blends classic charm with modern comforts in one of the city's most desirable neighborhoods. From the moment you arrive, you will be captivated by its inviting curb appeal, framed by mature trees and lovingly landscaped gardens. Step inside to discover a warm and welcoming interior, where rich hardwoods flow seamlessly throughout the sub-drenched living spaces. The spacious family room features a cozy, wood-burning fireplace and a wall of windows overlooking a gorgeously landscaped yard with spectacular lagoon pool with a waterfall and a large cabana with kitchen and eating space. The updated chef's kitchen is both stylish and functional, featuring gleaming granite countertops, stainless appliances, massive island and ice machine. You owe it to yourself to see this magnificent home with all its amenities.
Contact an agent
Home facts
- Year built:1947
- Listing Id #:2526385
- Added:44 day(s) ago
- Updated:August 14, 2025 at 07:40 AM
Rooms and interior
- Bedrooms:4
- Total bathrooms:4
- Full bathrooms:3
- Living area:3,358 sq. ft.
Heating and cooling
- Cooling:2 Units, Central Air, Zoned
- Heating:Central, Gas, Zoned
Structure and exterior
- Year built:1947
- Building area:3,358 sq. ft.
- Lot area:0.5 Acres
Schools
- High school:Edison
- Middle school:Edison Prep.
- Elementary school:Council Oak
Finances and disclosures
- Price:$1,250,000
- Price per sq. ft.:$372.25
- Tax amount:$11,309 (2024)
New listings near 2457 E 26th Place
- New
 $365,000Active3 beds 2 baths1,761 sq. ft.
$365,000Active3 beds 2 baths1,761 sq. ft.5648 S Marion Avenue, Tulsa, OK 74135
MLS# 2535461Listed by: MCGRAW, REALTORS - New
 $334,900Active3 beds 2 baths2,455 sq. ft.
$334,900Active3 beds 2 baths2,455 sq. ft.6557 E 60th Street, Tulsa, OK 74145
MLS# 2535541Listed by: COTRILL REALTY GROUP LLC - New
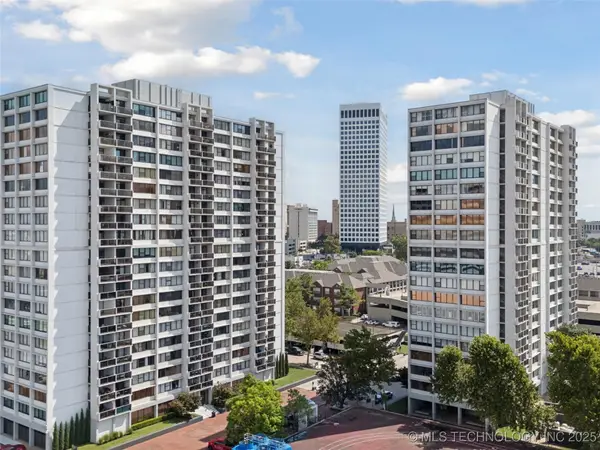 $199,900Active2 beds 2 baths1,156 sq. ft.
$199,900Active2 beds 2 baths1,156 sq. ft.410 W 7th Street #828, Tulsa, OK 74119
MLS# 2535672Listed by: KELLER WILLIAMS PREFERRED - New
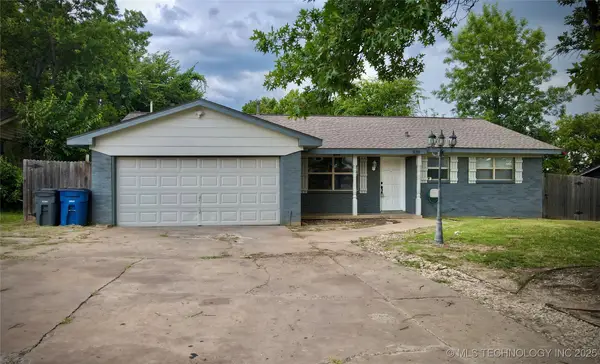 $239,900Active3 beds 2 baths1,312 sq. ft.
$239,900Active3 beds 2 baths1,312 sq. ft.11311 E 15th Place, Tulsa, OK 74128
MLS# 2535513Listed by: FATHOM REALTY - New
 $199,000Active3 beds 1 baths1,221 sq. ft.
$199,000Active3 beds 1 baths1,221 sq. ft.2036 E 12th Street, Tulsa, OK 74104
MLS# 2535662Listed by: COLDWELL BANKER SELECT - New
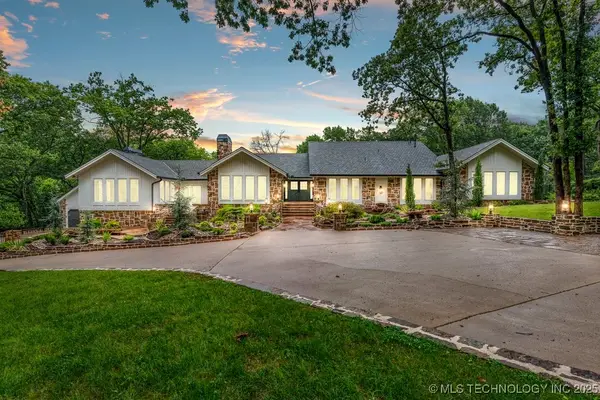 $3,290,000Active4 beds 6 baths5,248 sq. ft.
$3,290,000Active4 beds 6 baths5,248 sq. ft.4949 E 114th Place, Tulsa, OK 74137
MLS# 2534806Listed by: CHINOWTH & COHEN - New
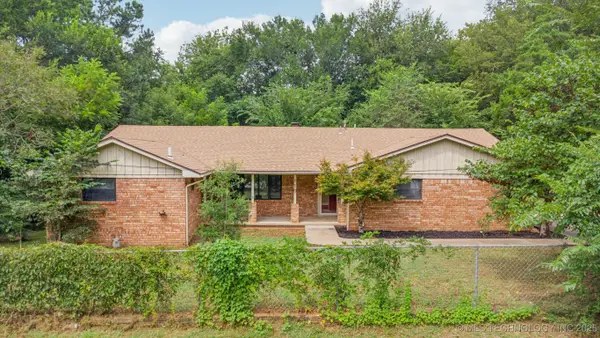 $265,000Active3 beds 2 baths2,051 sq. ft.
$265,000Active3 beds 2 baths2,051 sq. ft.110 N 70th West Avenue, Tulsa, OK 74127
MLS# 2535290Listed by: ELLIS REAL ESTATE BROKERAGE - New
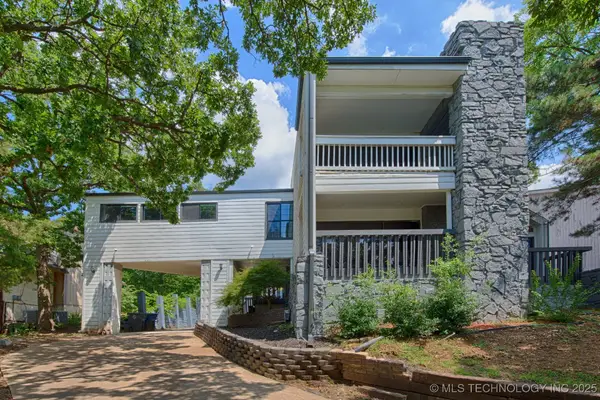 $370,000Active3 beds 3 baths3,413 sq. ft.
$370,000Active3 beds 3 baths3,413 sq. ft.8411 S Toledo Avenue, Tulsa, OK 74137
MLS# 2535435Listed by: REDFIN CORPORATION - New
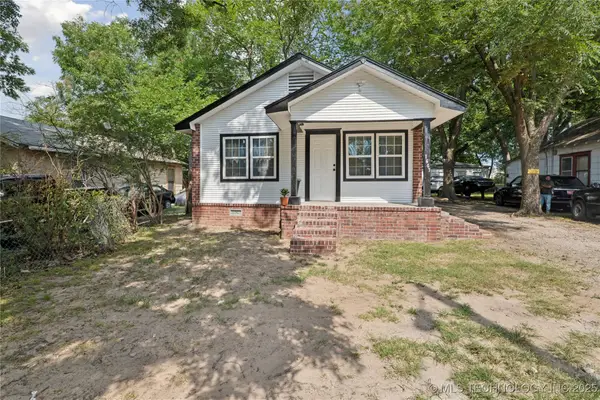 $150,000Active3 beds 1 baths800 sq. ft.
$150,000Active3 beds 1 baths800 sq. ft.1607 N Yorktown Avenue, Tulsa, OK 74110
MLS# 2535448Listed by: KELLER WILLIAMS PREFERRED - Open Sun, 2 to 4pmNew
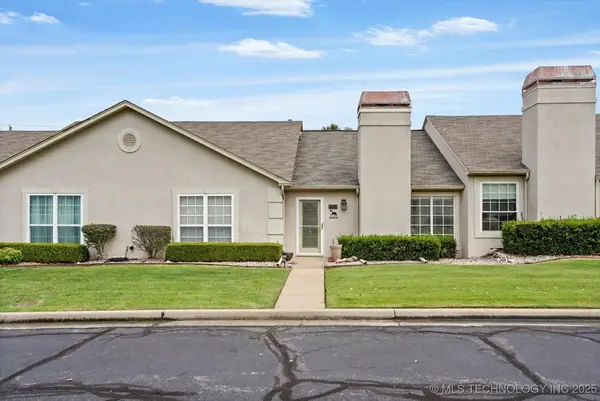 $275,400Active2 beds 2 baths1,530 sq. ft.
$275,400Active2 beds 2 baths1,530 sq. ft.8323 E 81st Place, Tulsa, OK 74133
MLS# 2535631Listed by: CHINOWTH & COHEN - EDMOND

