2501 S Columbia Avenue, Tulsa, OK 74114
Local realty services provided by:Better Homes and Gardens Real Estate Green Country
2501 S Columbia Avenue,Tulsa, OK 74114
$1,175,000
- 4 Beds
- 4 Baths
- 4,214 sq. ft.
- Single family
- Pending
Listed by: joanna ford
Office: realty one group dreamers
MLS#:2526384
Source:OK_NORES
Price summary
- Price:$1,175,000
- Price per sq. ft.:$278.83
About this home
**Stunning Stephen Turner Design Home – Your Modern Oasis Awaits!**
Experience luxury in this beautifully crafted four-bedroom, 3½-bathroom courtyard-style residence, meticulously renovated just four years ago. Nestled on a peaceful corner lot in a quiet cul-de-sac, this home offers an ideal combination of contemporary elegance and timeless charm, just minutes from the vibrant amenities of Utica Square.
Step inside to soaring vaulted ceilings that create an open, airy atmosphere. Large windows fill the space with natural light, enhancing the warm and inviting ambiance throughout. Showcasing exceptional craftsmanship, the interior features stunning white oak wood floors and a striking Da Vinci fireplace.
Enjoy seamless indoor-outdoor living with three covered outdoor areas—perfect for entertaining or relaxing by the heated inground swimming pool and spa. Unwind by the outdoor fire feature and soak in the beautiful surroundings.
The gourmet kitchen boasts top-of-the-line Wolf and Subzero appliances, complemented by beautifully remodeled bathrooms and living spaces. Recent updates include new windows, a new roof, fresh paint and carpet, new cabinets and doors—ensuring the home is move-in ready and maintenance-free.
For modern convenience, a fully automated **Savant system** puts control at your fingertips. Cozy up next to one of two fireplaces, or enjoy the luxurious design and comfort this stunning home offers.
Contact an agent
Home facts
- Year built:1990
- Listing ID #:2526384
- Added:343 day(s) ago
- Updated:January 10, 2026 at 09:01 AM
Rooms and interior
- Bedrooms:4
- Total bathrooms:4
- Full bathrooms:3
- Living area:4,214 sq. ft.
Heating and cooling
- Cooling:3+ Units, Central Air, Zoned
- Heating:Central, Electric, Gas, Zoned
Structure and exterior
- Year built:1990
- Building area:4,214 sq. ft.
- Lot area:0.26 Acres
Schools
- High school:Edison
- Elementary school:Kendall Whittier
Finances and disclosures
- Price:$1,175,000
- Price per sq. ft.:$278.83
- Tax amount:$7,558 (2017)
New listings near 2501 S Columbia Avenue
- New
 $140,000Active1 beds 1 baths720 sq. ft.
$140,000Active1 beds 1 baths720 sq. ft.450 W 7th Street #1905, Tulsa, OK 74119
MLS# 2600834Listed by: CHINOWTH & COHEN - New
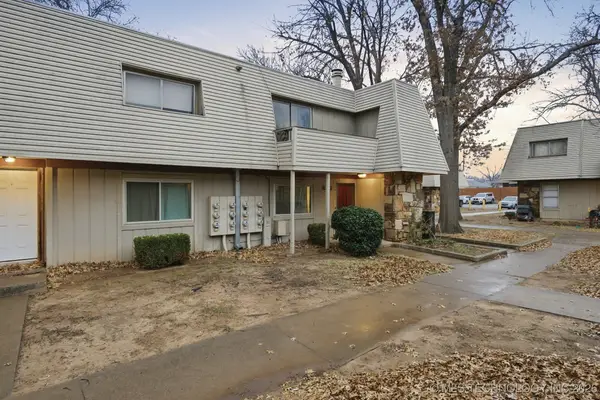 $53,000Active1 beds 1 baths738 sq. ft.
$53,000Active1 beds 1 baths738 sq. ft.2215 E 67th Street #1511, Tulsa, OK 74136
MLS# 2600888Listed by: KELLER WILLIAMS ADVANTAGE - New
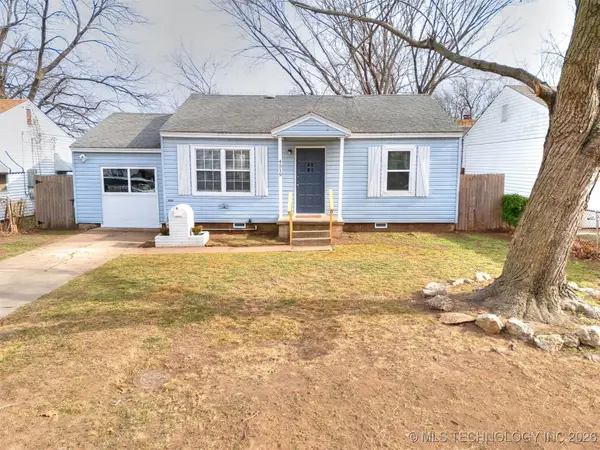 $139,900Active3 beds 1 baths1,120 sq. ft.
$139,900Active3 beds 1 baths1,120 sq. ft.4519 S 28th West Avenue, Tulsa, OK 74107
MLS# 2601054Listed by: CHINOWTH & COHEN - New
 $269,000Active2 beds 2 baths1,252 sq. ft.
$269,000Active2 beds 2 baths1,252 sq. ft.1204 Sandusky Avenue, Tulsa, OK 74112
MLS# 2550573Listed by: MORE AGENCY - New
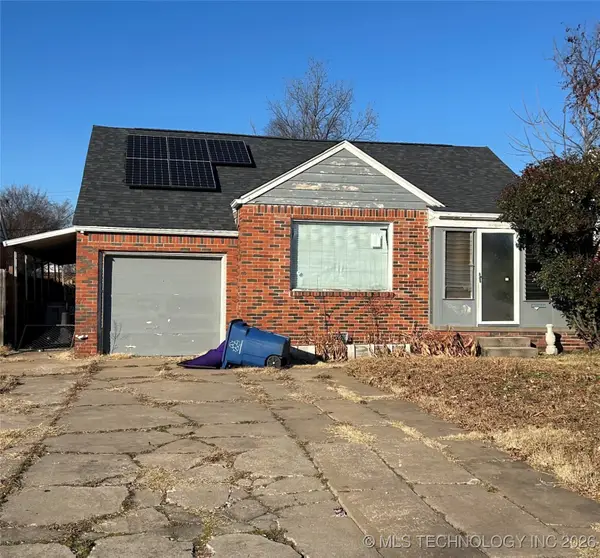 $150,000Active2 beds 2 baths1,697 sq. ft.
$150,000Active2 beds 2 baths1,697 sq. ft.2511 E 3rd Street, Tulsa, OK 74104
MLS# 2600104Listed by: EXP REALTY, LLC (BO) - New
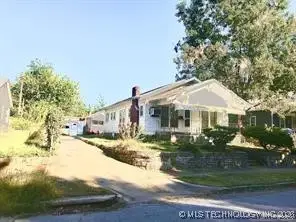 $196,900Active3 beds 2 baths1,661 sq. ft.
$196,900Active3 beds 2 baths1,661 sq. ft.331 S Zunis Avenue, Tulsa, OK 74104
MLS# 2601040Listed by: KELLER WILLIAMS ADVANTAGE - New
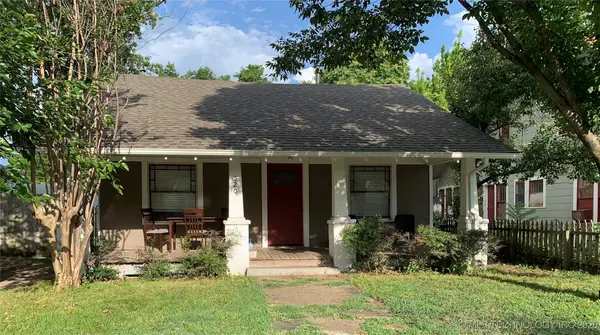 $160,000Active2 beds 1 baths901 sq. ft.
$160,000Active2 beds 1 baths901 sq. ft.520 S Wheeling Avenue E, Tulsa, OK 74103
MLS# 2601041Listed by: CHINOWTH & COHEN - New
 $344,700Active3 beds 3 baths2,519 sq. ft.
$344,700Active3 beds 3 baths2,519 sq. ft.6410 E 53rd Street S, Tulsa, OK 74135
MLS# 2601050Listed by: ROOTED LAND & HOMES LLC - New
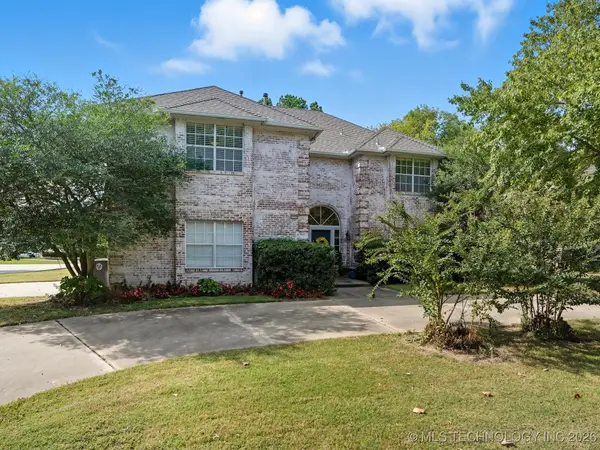 $399,000Active4 beds 3 baths3,158 sq. ft.
$399,000Active4 beds 3 baths3,158 sq. ft.8710 S Delaware Place, Tulsa, OK 74137
MLS# 2600490Listed by: MCGRAW, REALTORS - New
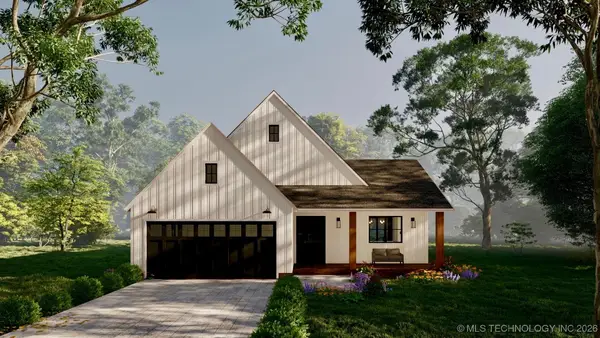 $190,000Active3 beds 2 baths1,119 sq. ft.
$190,000Active3 beds 2 baths1,119 sq. ft.6340 N Denver Avenue, Tulsa, OK 74126
MLS# 2601017Listed by: CHINOWTH & COHEN
