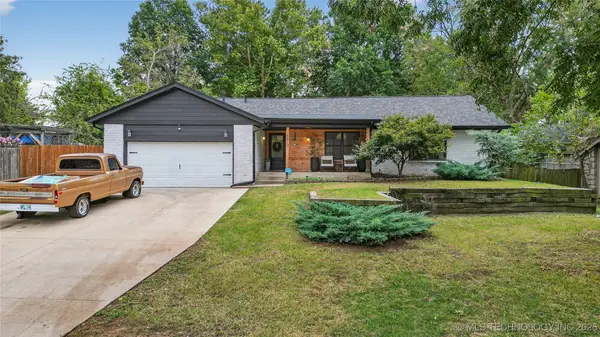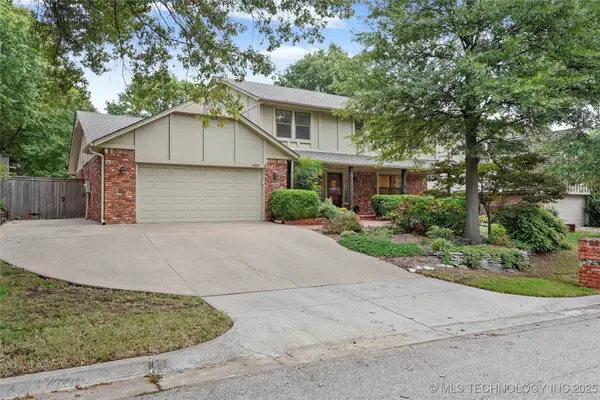2503 S Birmingham Avenue, Tulsa, OK 74114
Local realty services provided by:Better Homes and Gardens Real Estate Winans
2503 S Birmingham Avenue,Tulsa, OK 74114
$1,225,000
- 5 Beds
- 5 Baths
- 4,303 sq. ft.
- Single family
- Active
Listed by:melissa pietrowicz
Office:trinity properties
MLS#:2521149
Source:OK_NORES
Price summary
- Price:$1,225,000
- Price per sq. ft.:$284.69
About this home
COMPLETELY UPDATED transitional style home in the heart of midtown! Full brick, over 4300sf, 5 bed or option of 4 bed with 2 living areas, 2 masters (1 up/1 down) and a study. All newer features include, interior & exterior paint, plumbing, electrical, counters, cabinets, hardware, and windows. As you walk into the entry, you’ll see a 8’ double metal door, 14’ foyer with a beautiful RH chandelier and white oak herringbone wood floors. Right off the foyer, you have a large den that could be used as a bedroom, then walk into the great room and you'll find a wood burning fireplace with a 12’ slider leading to a covered patio, outdoor kitchen, heated pool & spa. In the chefs kitchen you have a 10’ island, 48’ gas cooktop, double ovens, ice maker, wine cooler and walk in pantry. Large dining, study and laundry with mudroom. Large master bedroom and bathroom with double vanities, expansive double shower & his/hers closets both beautiful chandeliers. Upstairs you will find 2 bedrooms both with ensuites and an additional 2nd Master with vaulted ceilings, large bathroom and double vanity with additional oversize storage room that can also be used as a theatre room. All of this on a corner lot with a three car garage! Agent related to seller.
Contact an agent
Home facts
- Year built:1991
- Listing ID #:2521149
- Added:131 day(s) ago
- Updated:September 24, 2025 at 03:35 PM
Rooms and interior
- Bedrooms:5
- Total bathrooms:5
- Full bathrooms:4
- Living area:4,303 sq. ft.
Heating and cooling
- Cooling:2 Units, Central Air
- Heating:Central, Gas
Structure and exterior
- Year built:1991
- Building area:4,303 sq. ft.
- Lot area:0.26 Acres
Schools
- High school:Edison
- Elementary school:Lanier
Finances and disclosures
- Price:$1,225,000
- Price per sq. ft.:$284.69
- Tax amount:$8,915 (2024)
New listings near 2503 S Birmingham Avenue
- New
 $175,000Active2 beds 1 baths784 sq. ft.
$175,000Active2 beds 1 baths784 sq. ft.4711 S Boston Avenue, Tulsa, OK 74105
MLS# 2540005Listed by: MCGRAW, REALTORS - New
 $269,000Active3 beds 2 baths1,452 sq. ft.
$269,000Active3 beds 2 baths1,452 sq. ft.8822 S Braden Avenue, Tulsa, OK 74137
MLS# 2540533Listed by: MCGRAW, REALTORS - New
 $178,500Active2 beds 2 baths980 sq. ft.
$178,500Active2 beds 2 baths980 sq. ft.1107 E 45th Place #11, Tulsa, OK 74105
MLS# 2540834Listed by: CHINOWTH & COHEN - New
 $299,999Active5 beds 3 baths3,050 sq. ft.
$299,999Active5 beds 3 baths3,050 sq. ft.7023 E 66th Court, Tulsa, OK 74133
MLS# 2540889Listed by: COLDWELL BANKER SELECT - New
 $315,000Active3 beds 2 baths1,660 sq. ft.
$315,000Active3 beds 2 baths1,660 sq. ft.6813 S 32nd West Avenue, Tulsa, OK 74132
MLS# 2540545Listed by: EXP REALTY, LLC - New
 $975,000Active3 beds 3 baths2,825 sq. ft.
$975,000Active3 beds 3 baths2,825 sq. ft.1591 Swan Drive, Tulsa, OK 74120
MLS# 2540715Listed by: WALTER & ASSOCIATES, INC. - New
 $480,000Active3 beds 2 baths1,788 sq. ft.
$480,000Active3 beds 2 baths1,788 sq. ft.3446 S Zunis Avenue, Tulsa, OK 74105
MLS# 2540742Listed by: MCGRAW, REALTORS - New
 $1,295,000Active4 beds 4 baths
$1,295,000Active4 beds 4 baths211 E 34th Street, Tulsa, OK 74105
MLS# 2540771Listed by: MCGRAW, REALTORS - New
 $359,000Active4 beds 3 baths2,366 sq. ft.
$359,000Active4 beds 3 baths2,366 sq. ft.5819 E 78th Place, Tulsa, OK 74136
MLS# 2540817Listed by: COLDWELL BANKER SELECT - New
 $369,900Active3 beds 3 baths2,652 sq. ft.
$369,900Active3 beds 3 baths2,652 sq. ft.3313 E 66th Place #6, Tulsa, OK 74136
MLS# 2540831Listed by: MCGRAW, REALTORS
